4801 Melbrook Way, Moseley, VA 23120
- $634,950
- 4
- BD
- 4
- BA
- 3,268
- SqFt
- List Price
- $634,950
- Days on Market
- 11
- MLS#
- CVR-2411891
- Status
- ACTIVE
- Type
- Single Family Residential
- Style
- Farmhouse
- Year Built
- 2023
- Bedrooms
- 4
- Full-baths
- 3
- Half-baths
- 1
- County
- Chesterfield
- Region
- 62 - Chesterfield
- Neighborhood
- Westerleigh
- Subdivision
- Westerleigh
Property Description
The Waverly II Home Plan IS MOVE IN READY in the sought after Westerleigh community! This GORGEOUS home features a full front porch, a beautiful open foyer, designated office space, and an open kitchen adjoining a spacious family room with fireplace. The kitchen features quartz countertops, tile backsplash, walk-in pantry and island. There is a also a lovely rear deck and conveniently located mudroom. All of the bedrooms are on the second floor including the incredible primary bedroom with private garden bath, luxurious shower and large walk-in closet. Finished 3rd floor bonus space with full bathroom and closet! Westerleigh residents enjoy a beautiful lifeguarded pool facility that includes a zero-entry wading pool, a mushroom water fountain, corkscrew water slide, and Olympic-sized lap lanes. Just outside the community pool, Westerleigh boasts an outdoor playground, park for throwing the ball, and corner pavilion! Chesterfield County's award-winning schools (Grange Hall Elementary, Tomahawk Creek Middle, and Cosby High) are also an added bonus when living in Westerleigh. The neighborhood is located in western Chesterfield County with quick access to Route 288 and the Powhite Parkway. The close proximity to Hull Street and Midlothian Turnpike offer convenient options for shopping, dining, and entertainment.
Additional Information
- Living Area
- 3,268
- Exterior Features
- Deck, Porch
- Elementary School
- Grange Hall
- Middle School
- Tomahawk Creek
- High School
- Cosby
- Roof
- Shingle
- Appliances
- Dishwasher, Disposal, Microwave
- Cooling
- Electric, Heat Pump, Zoned
- Heating
- Electric, Heat Pump, Propane, Zoned
- Pool
- Yes
- Basement
- Crawl Space
Mortgage Calculator
Listing courtesy of Virginia Colony Realty Inc.

All or a portion of the multiple listing information is provided by the Central Virginia Regional Multiple Listing Service, LLC, from a copyrighted compilation of listings. All CVR MLS information provided is deemed reliable but is not guaranteed accurate. The compilation of listings and each individual listing are © 2024 Central Virginia Regional Multiple Listing Service, LLC. All rights reserved. Real estate properties marked with the Central Virginia MLS (CVRMLS) icon are provided courtesy of the CVRMLS IDX database. The information being provided is for a consumer's personal, non-commercial use and may not be used for any purpose other than to identify prospective properties for purchasing. IDX information updated .




















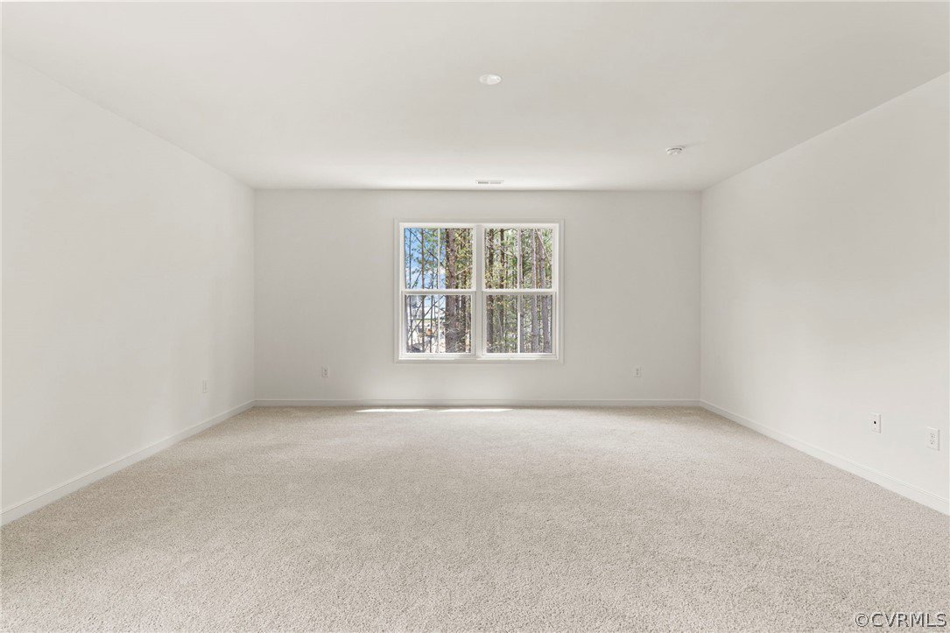





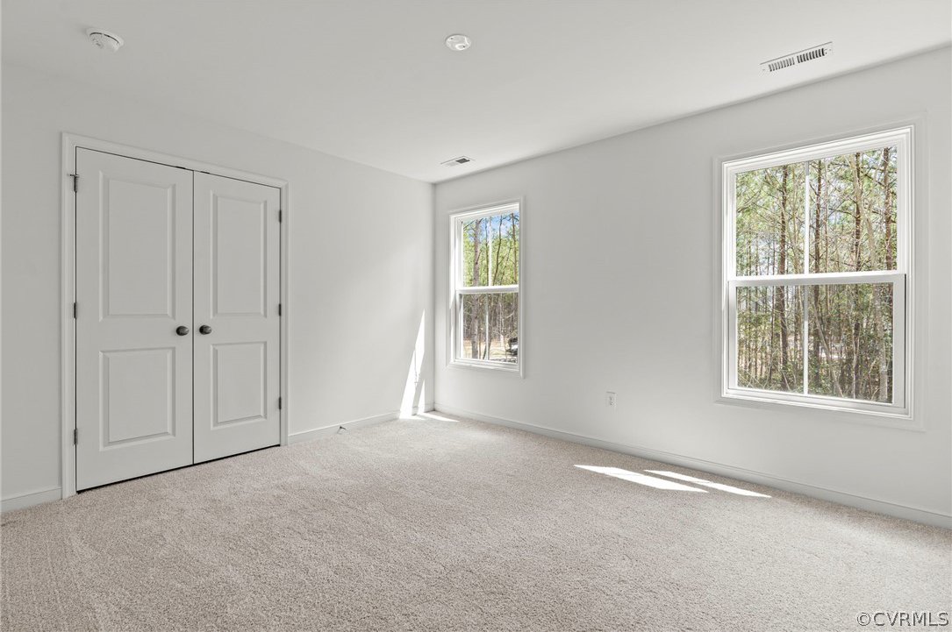








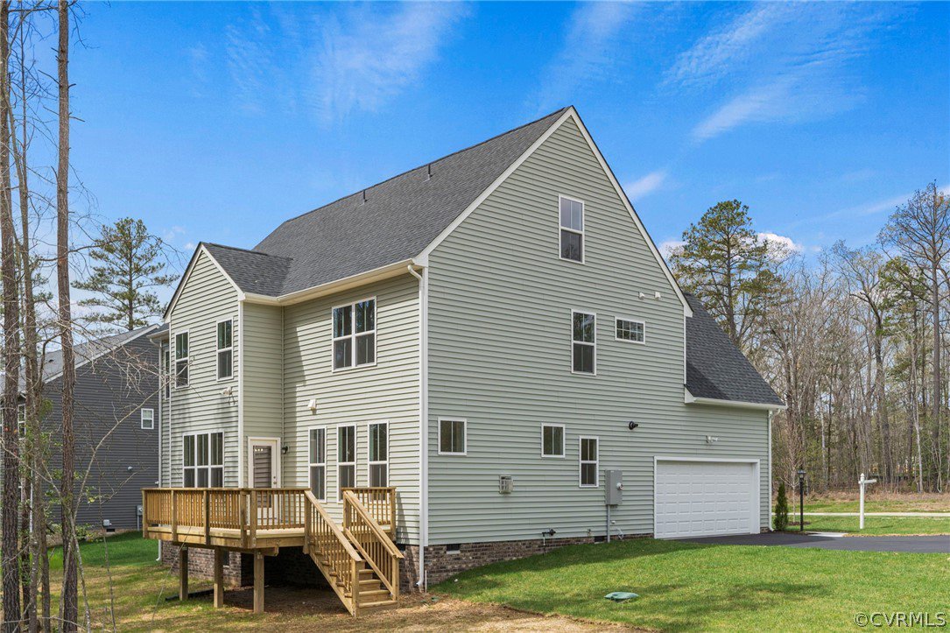


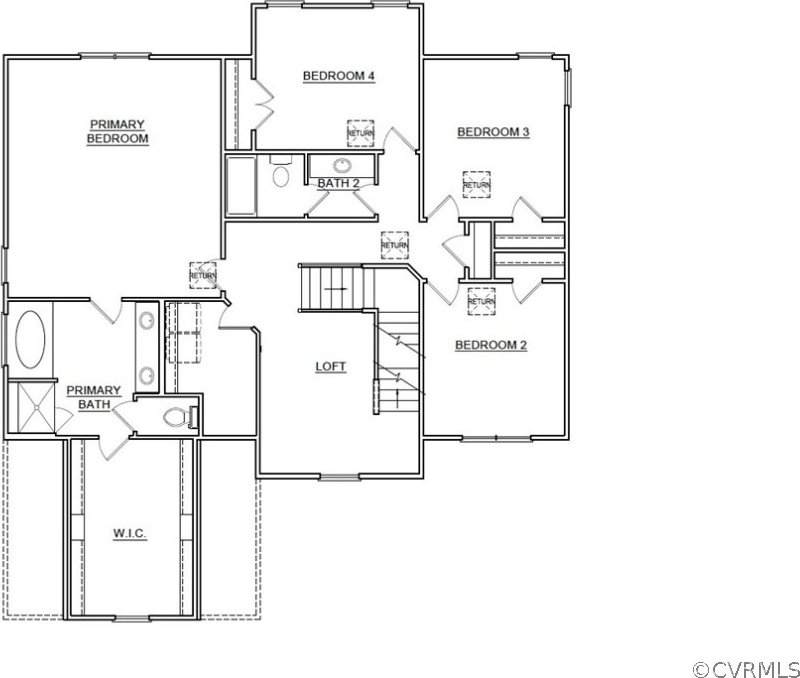

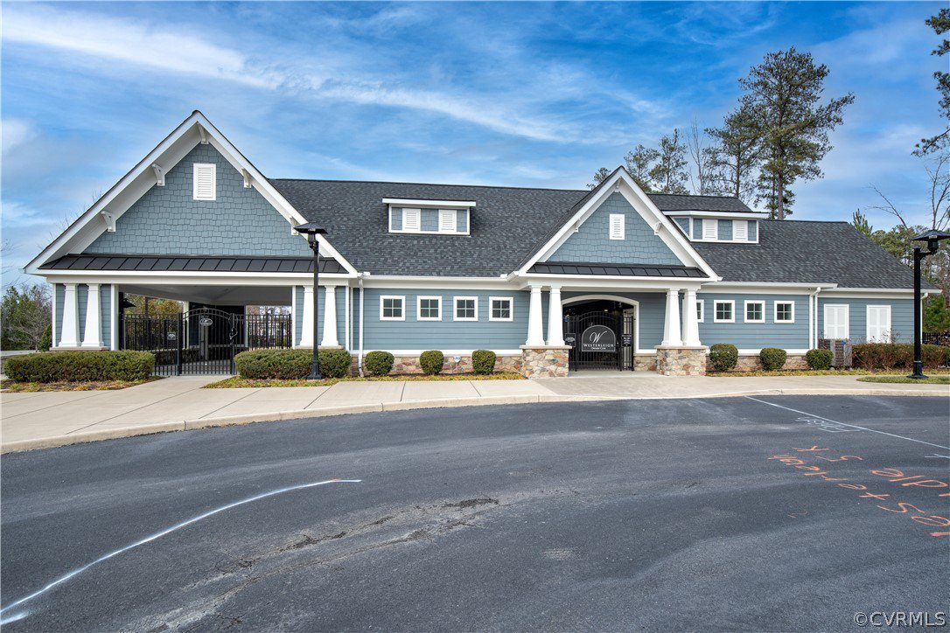


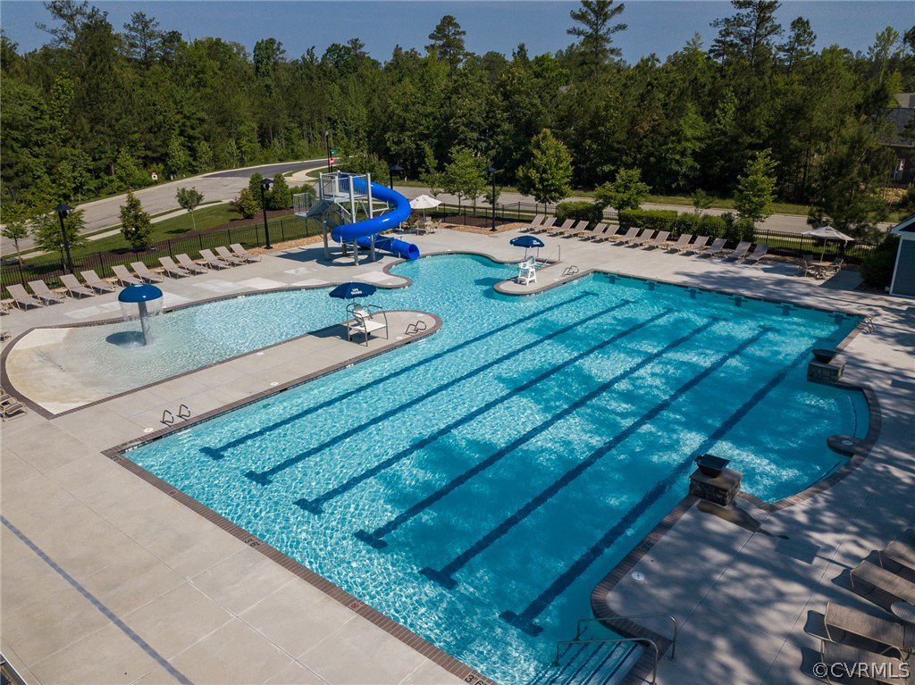

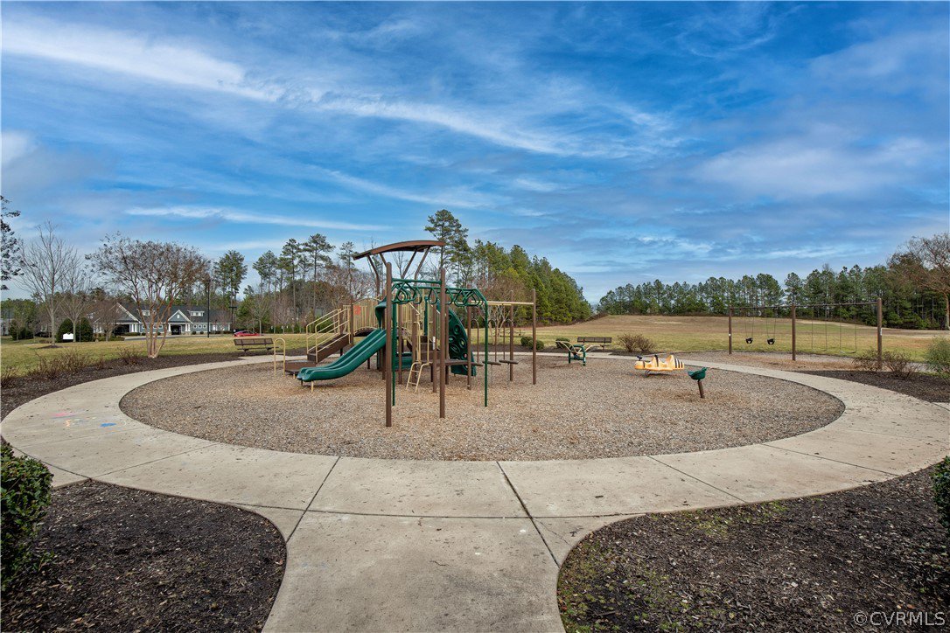


/u.realgeeks.media/hardestyhomesllc/HardestyHomes-01.jpg)