3565 Aston Trail, Powhatan, VA 23139
- $875,000
- 5
- BD
- 4
- BA
- 4,966
- SqFt
- List Price
- $875,000
- Days on Market
- 5
- MLS#
- CVR-2411585
- Status
- PENDING
- Type
- Single Family Residential
- Style
- Custom
- Year Built
- 2012
- Bedrooms
- 5
- Full-baths
- 4
- County
- Powhatan
- Region
- 66 - Powhatan
- Neighborhood
- Aston
- Subdivision
- Aston
Property Description
Welcome to this EXPANSIVE and PRIVATE home in the sought-after subdivision of Aston! This property offers the convenience of living just off of Route 711, neighborhood living & 5.6 acres to call your very own! Following the paved scenic driveway, you will be greeted by this stunning home that offers a TOTAL finished sq. ft. of 4,966, including 1,359 sq. ft. of finished basement and 406 sq. ft. of storage. This meticulously maintained home features 5 bedrooms, 4 full bathrooms, multiple options for bonus rooms, a potential in-law suite, walk-out basement, 3-car attached garage, plus a separate 1,200 sq. ft.(30'x40') detached 2-car garage that has potential for use as a barn/workshop/man-cave. When you enter the home, you can't help but notice the grand 2 story foyer! Walking through the main hall, you will find a designated office, a formal dining room, 1st floor bedroom & full bath. The open concept great room & kitchen are ideally designed for entertaining! The eat-in kitchen is expansive w/sprawling counter space, spacious island, pantry as well as butler's pantry! The living room flows beautifully into a cozy sunroom w/dual-sided fireplace and out to a screened-in porch! The double staircase leads you up to 4 bedrooms plus an additional flex space, currently used as an office. The primary bedroom offers trey ceilings, a gorgeous bay window that overlooks the well manicured backyard/gardens. The en-suite primary bathroom is ENORMOUS & the walk-in closet is dreamy! On the 3rd floor you will find an additional rec room, walk-in closets, plus more storage. Make your way down to the finished walk-out basement you will first notice the 9 ft ceilings & bright natural light! The kitchenette is ideal for an in-law suite or rec room. 2 additional flexible rooms & a storage room complete the basement. The backyard was designed w/outdoor living in mind w/2 patios, porch, multiple established gardens and a perfect location for a future pool!
Additional Information
- Acres
- 5.60
- Living Area
- 4,966
- Exterior Features
- Storage, Paved Driveway
- Elementary School
- Pocahontas
- Middle School
- Powhatan
- High School
- Powhatan
- Appliances
- Propane Water Heater, Water Purifier
- Cooling
- Central Air, Electric, Zoned
- Heating
- Electric, Heat Pump, Zoned
- Basement
- Full, Heated, Walk-Out Access
- Taxes
- $5,324
Mortgage Calculator
Listing courtesy of Fine Creek Realty.

All or a portion of the multiple listing information is provided by the Central Virginia Regional Multiple Listing Service, LLC, from a copyrighted compilation of listings. All CVR MLS information provided is deemed reliable but is not guaranteed accurate. The compilation of listings and each individual listing are © 2024 Central Virginia Regional Multiple Listing Service, LLC. All rights reserved. Real estate properties marked with the Central Virginia MLS (CVRMLS) icon are provided courtesy of the CVRMLS IDX database. The information being provided is for a consumer's personal, non-commercial use and may not be used for any purpose other than to identify prospective properties for purchasing. IDX information updated .

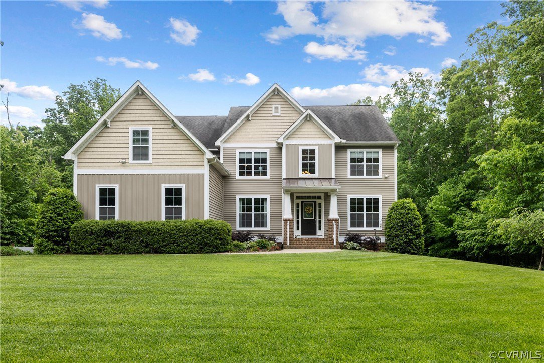
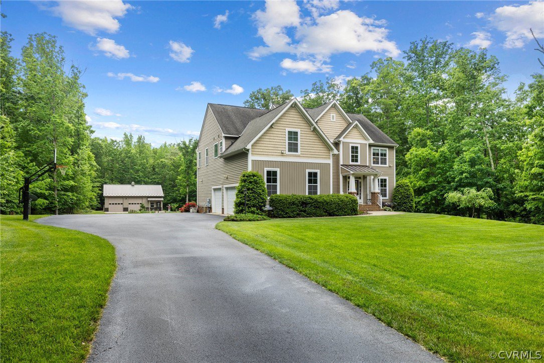

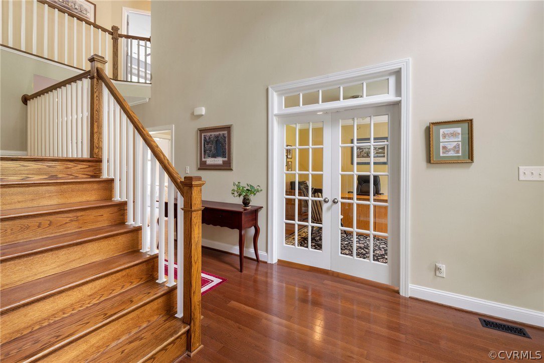
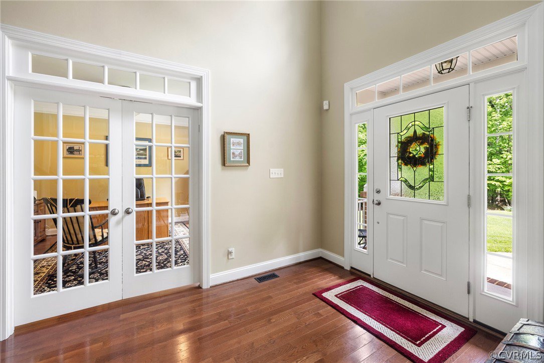


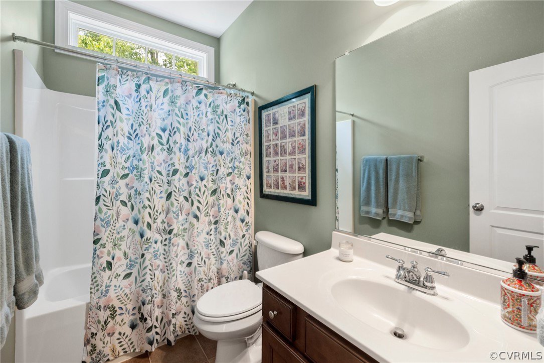

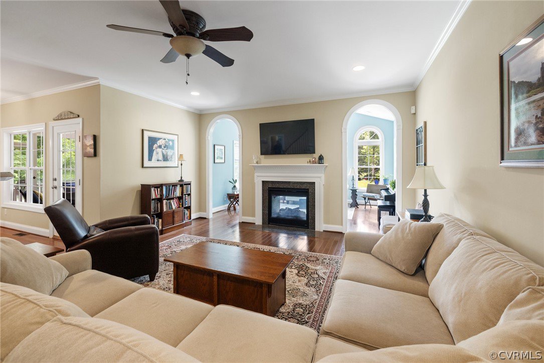
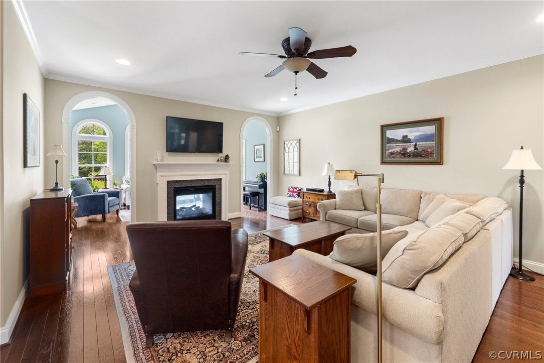

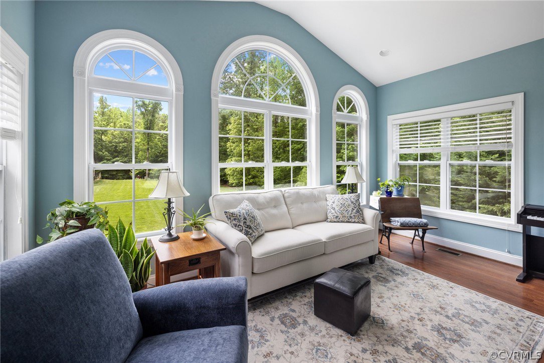



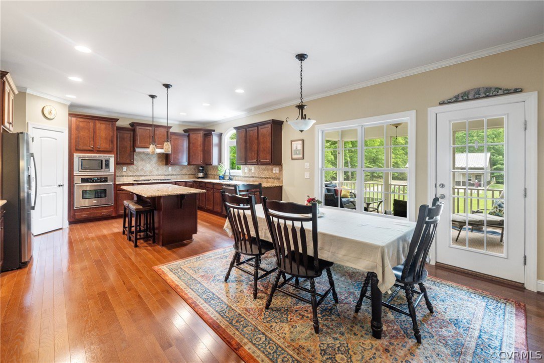





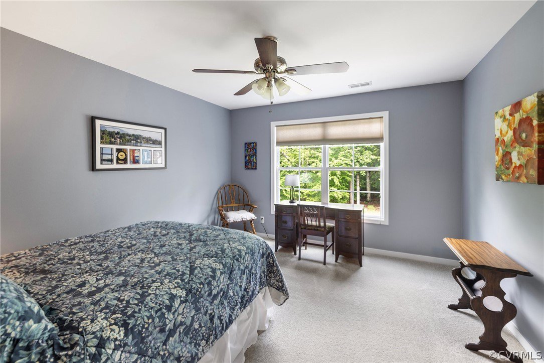

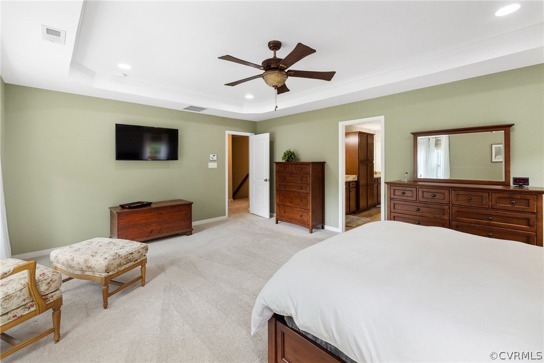


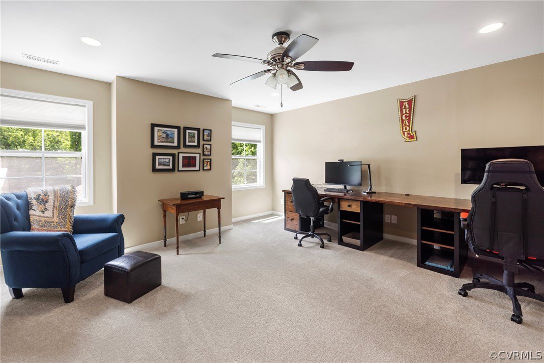





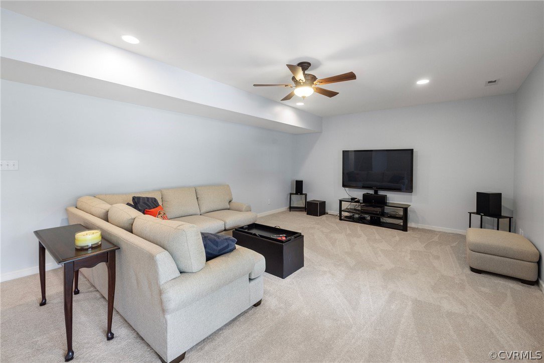



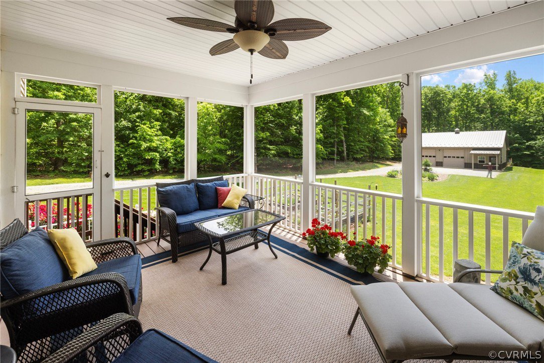

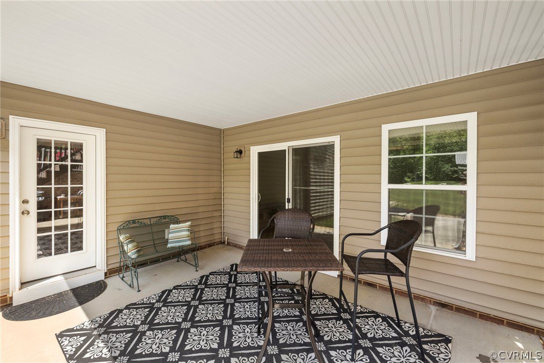


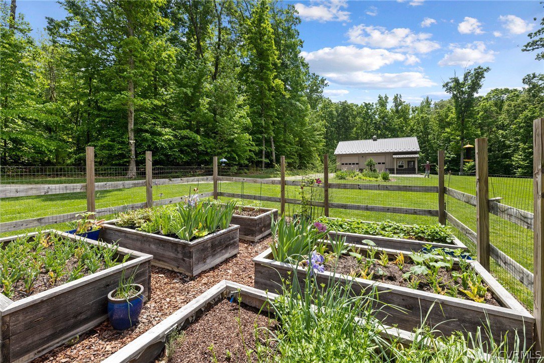


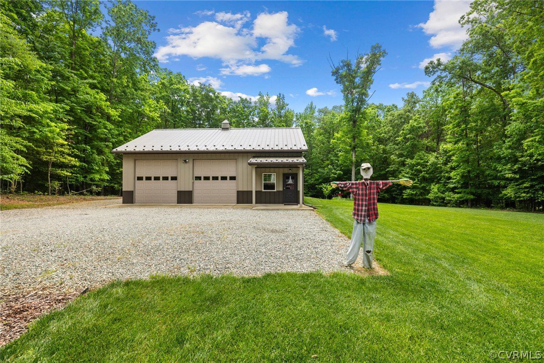

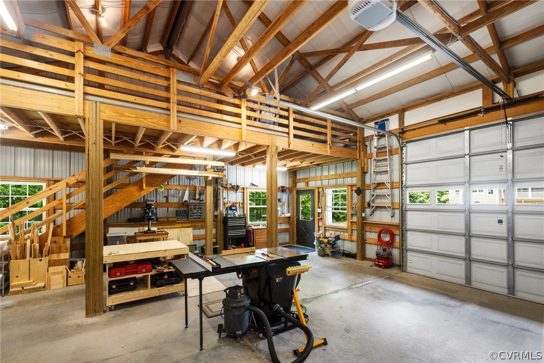
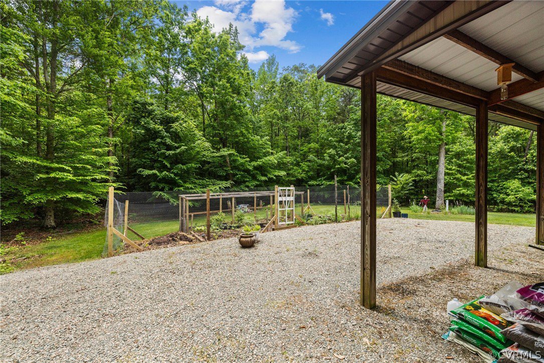
/u.realgeeks.media/hardestyhomesllc/HardestyHomes-01.jpg)