9940 Lumlay Road, North Chesterfield, VA 23236
- $540,000
- 4
- BD
- 3
- BA
- 2,624
- SqFt
- List Price
- $540,000
- Days on Market
- 3
- MLS#
- CVR-2411568
- Status
- PENDING
- Type
- Single Family Residential
- Style
- Ranch
- Year Built
- 1994
- Bedrooms
- 4
- Full-baths
- 2
- Half-baths
- 1
- County
- Chesterfield
- Region
- 54 - Chesterfield
- Neighborhood
- Mayfair Estates
- Subdivision
- Mayfair Estates
Property Description
Welcome to Southern Living at its finest in this quality-built brick rancher nestled off the Hull Street Corridor in Mayfair Estates! This immaculate home offers the epitome of first-floor living with 4 bedrooms and 2.5 baths. Step inside to discover a renovated kitchen featuring granite countertops, tile backsplash, tile floors complemented by stainless steel appliances including a 5-burner gas cooktop, built-in microwave, refrigerator & double stainless sink. The bar seating & birch wood cabinets add a touch of southern charm. Throughout the home, you'll find solid wood doors, hardwood floors, & tile flooring, adding warmth and character to every room. The oversized Primary Bedroom boasts a renovated primary shower w/ floor-to-ceiling tile, a bench, double vanity, jetted tub, heat lamps, & skylights, creating a luxurious retreat. Entertain w/ ease in the two spacious living rooms, one featuring a floor-to-ceiling brick gas fireplace w/ a hearth, perfect for cozy gatherings on cool evenings. Experience the sunroom of your dreams! This sun-drenched space features a vaulted beam ceiling, skylights, & French doors that seamlessly connect to the family room. Outside, the manicured lawns and gardens showcase a variety of flora including palm trees, hydrangeas, peonies, tulips, irises, and lilies, all framed by mature plantings & trees. Enjoy the serene ambiance from the low-maintenance Trex and PVC Deck overlooking the gardens & private saltwater pool. An additional outdoor shaded sitting area, complete w/ a built-in Sonos system, is ideal for entertaining guests. The exterior lighting includes lights along the driveway, fence wall around the pool, flood lights, & a post light by the sidewalk, enhancing the beauty of the property at night. Practical features include two detached sheds w/ electricity, a double-wide aggregate driveway & sidewalks, & an oversized 2-car garage with a storage room. Storage is plentiful w/ the potential for finishing off the second floor & utilizing the walk-in attic storage space.
Additional Information
- Acres
- 0.62
- Living Area
- 2,624
- Exterior Features
- Deck, Sprinkler/Irrigation, Lighting, Storage, Shed, Paved Driveway
- Elementary School
- Jacobs Road
- Middle School
- Manchester
- High School
- Clover Hill
- Roof
- Shingle
- Appliances
- Dryer, Dishwasher, Gas Cooking, Disposal, Gas Water Heater, Ice Maker, Microwave, Oven, Refrigerator, Stove, Washer
- Cooling
- Heat Pump
- Heating
- Heat Pump, Multi-Fuel
- Pool
- Yes
- Basement
- Crawl Space
- Taxes
- $4,077
Mortgage Calculator
Listing courtesy of Compass.

All or a portion of the multiple listing information is provided by the Central Virginia Regional Multiple Listing Service, LLC, from a copyrighted compilation of listings. All CVR MLS information provided is deemed reliable but is not guaranteed accurate. The compilation of listings and each individual listing are © 2024 Central Virginia Regional Multiple Listing Service, LLC. All rights reserved. Real estate properties marked with the Central Virginia MLS (CVRMLS) icon are provided courtesy of the CVRMLS IDX database. The information being provided is for a consumer's personal, non-commercial use and may not be used for any purpose other than to identify prospective properties for purchasing. IDX information updated .

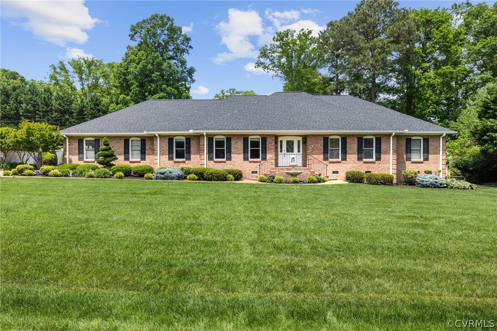
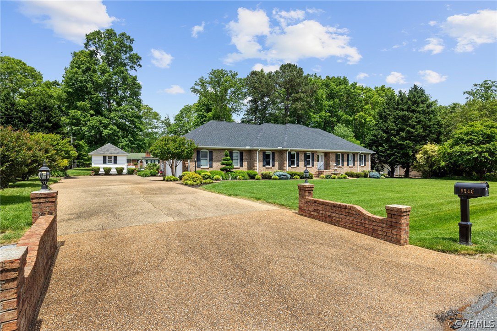


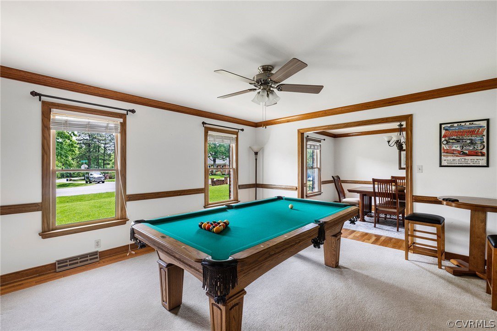
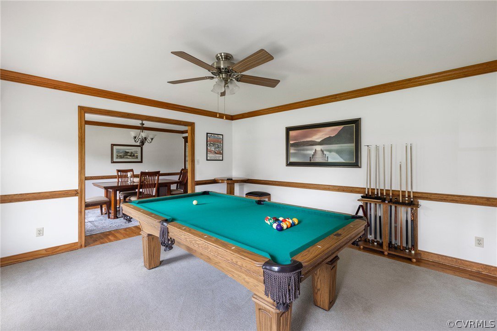
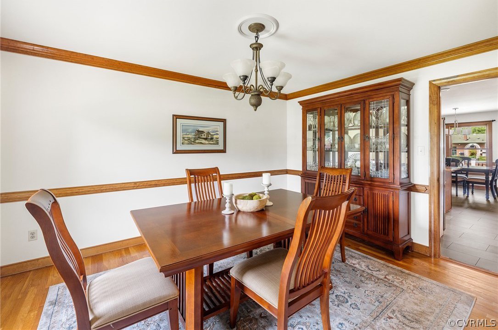
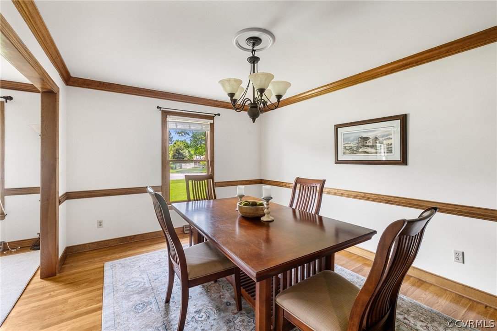

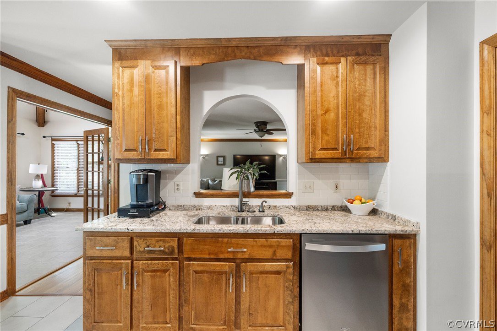



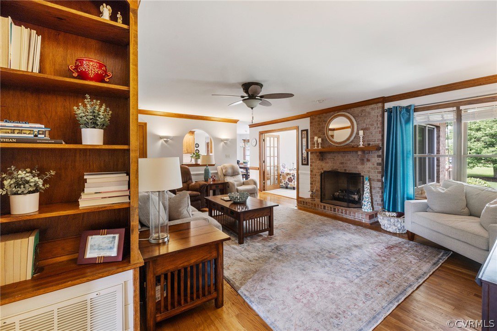




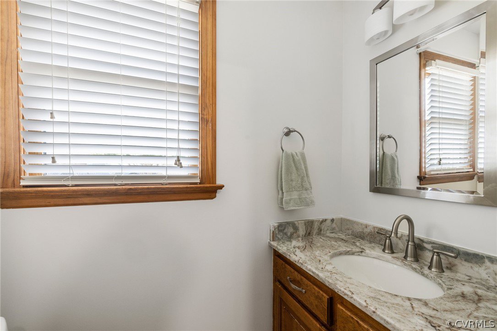

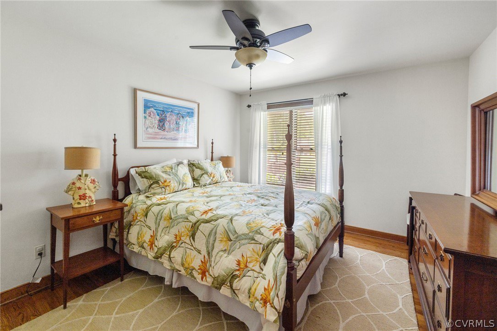

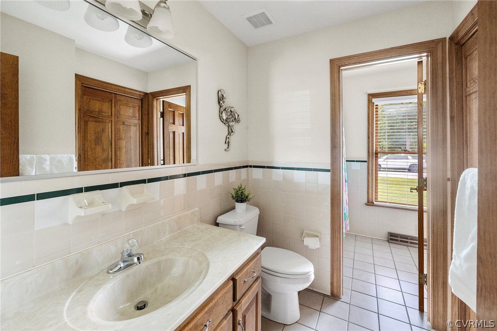
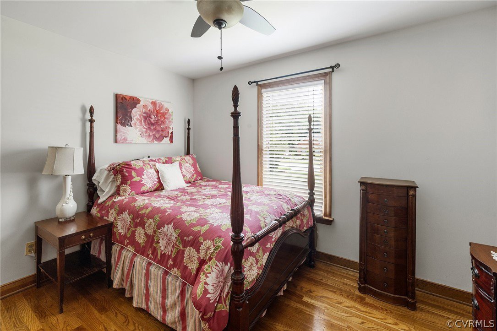
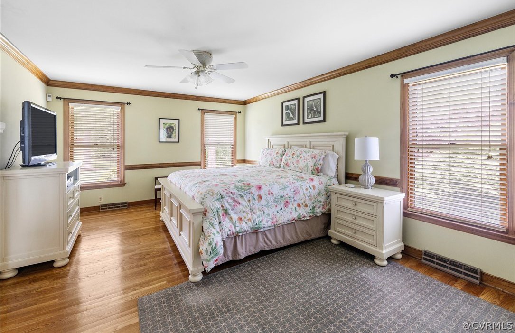

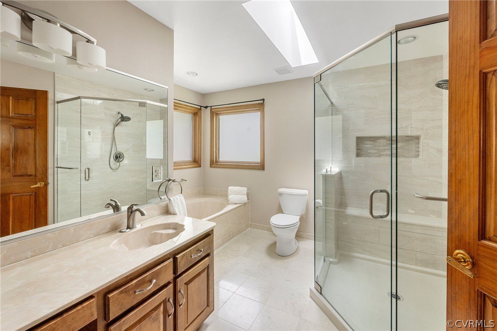
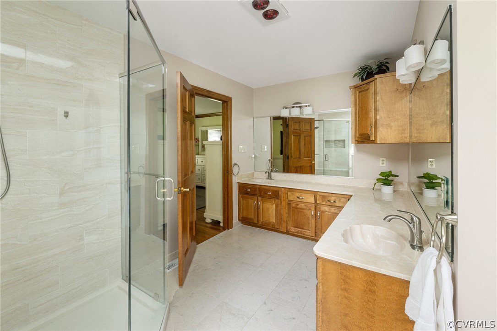



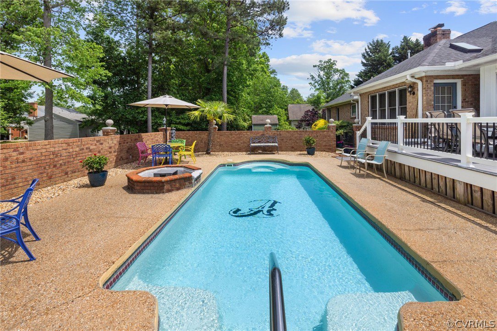
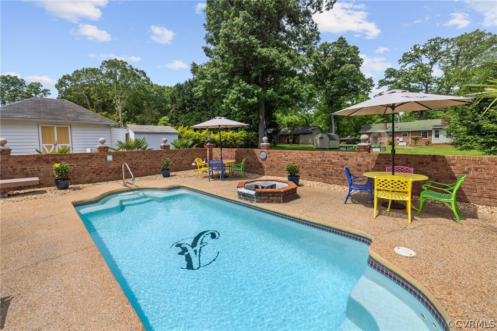
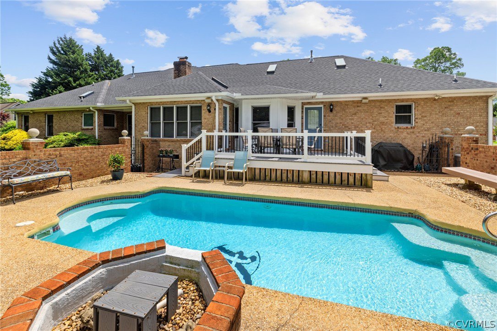
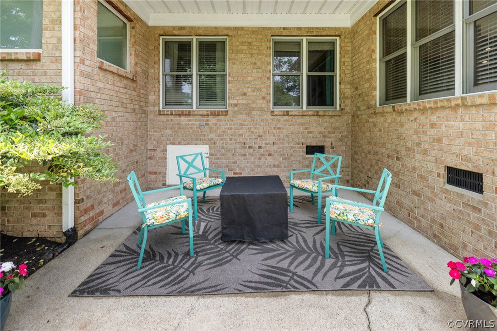


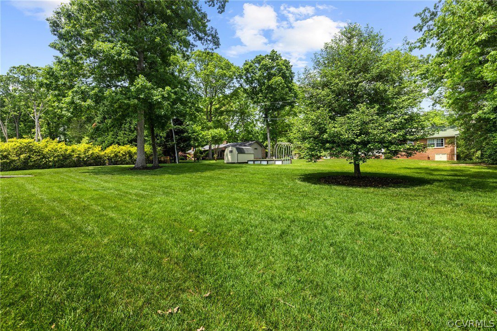


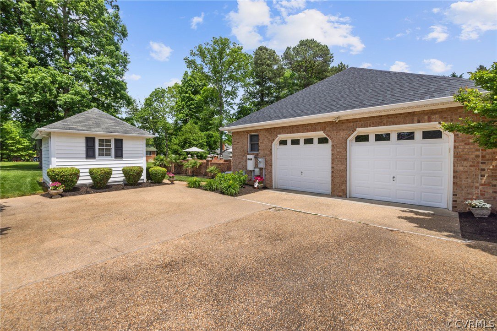
/u.realgeeks.media/hardestyhomesllc/HardestyHomes-01.jpg)