11339 Caruthers Way, Glen Allen, VA 23059
- $504,950
- 4
- BD
- 3
- BA
- 2,315
- SqFt
- List Price
- $504,950
- Days on Market
- 4
- MLS#
- CVR-2411534
- Status
- PENDING
- Type
- Single Family Residential
- Style
- Transitional
- Year Built
- 2003
- Bedrooms
- 4
- Full-baths
- 2
- Half-baths
- 1
- County
- Hanover
- Region
- 36 - Hanover
- Neighborhood
- Cedarlea Park
- Subdivision
- Cedarlea Park
Property Description
You are Home! Welcome to 11339 Caruthers Way in CedarLea Park. This gorgeous home sits a corner lot and offers custom landscaping, irrigation, attached 2-car garage, front porch, & vinyl siding and trex decking for low maintenance! Head inside- to the left you will find a dining room that boasts hardwood floors, custom trim features, and is conveniently located off of the kitchen. The spacious kitchen offers adundant counter and cabinet space, a double sink, pantry, large eat-in area, NEW range/stovetop, and is open-concept to the family room. Also on this level, you will find an updated powder room with NEW flooring, vanity, & toilet. Rounding out the first floor is a laundry room with custom cabinetry. Head upstairs to the primary suite-spacious with a HUGE closet with features by Closet Factory and recently updated FULL bath with double vanity, granite tops, soaker tub, water closet, & standing shower. Three spacious bedrooms conveniently located on the second floor as well, each in close proximity to the full hall bathroom. The rear of this home is the Crown Jewel - first, a custom four-seasons room with trex flooring, recessed lighting, ceiling fan, operational windows, skylight and wood plank statement wall! Next, an additional screened porch with separate access to the patio and rear yard. The back yard is private, fully fenced, with custom landscaping. Enjoy all that CedarLea has to offer - sidewalks & streetlights, playgrounds, huge fields for recreation, basketball courts, a Pavilion, and more! Fantastic location with close proximity to shopping, dining, & interstates!
Additional Information
- Acres
- 0.25
- Living Area
- 2,315
- Exterior Features
- Sprinkler/Irrigation, Lighting, Porch, Storage, Shed, Paved Driveway
- Elementary School
- Elmont
- Middle School
- Liberty
- High School
- Patrick Henry
- Roof
- Composition
- Appliances
- Electric Water Heater
- Cooling
- Central Air, Gas, Zoned
- Heating
- Natural Gas, Zoned
- Basement
- Crawl Space
- Taxes
- $3,030
Mortgage Calculator
Listing courtesy of Hometown Realty.

All or a portion of the multiple listing information is provided by the Central Virginia Regional Multiple Listing Service, LLC, from a copyrighted compilation of listings. All CVR MLS information provided is deemed reliable but is not guaranteed accurate. The compilation of listings and each individual listing are © 2024 Central Virginia Regional Multiple Listing Service, LLC. All rights reserved. Real estate properties marked with the Central Virginia MLS (CVRMLS) icon are provided courtesy of the CVRMLS IDX database. The information being provided is for a consumer's personal, non-commercial use and may not be used for any purpose other than to identify prospective properties for purchasing. IDX information updated .

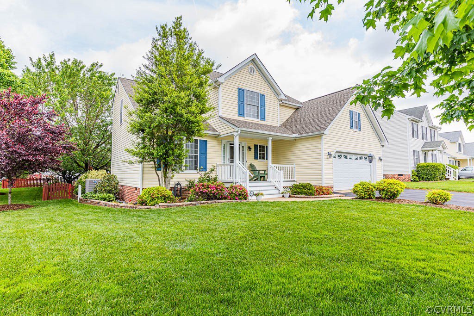
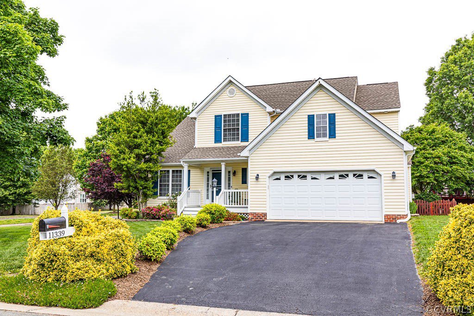
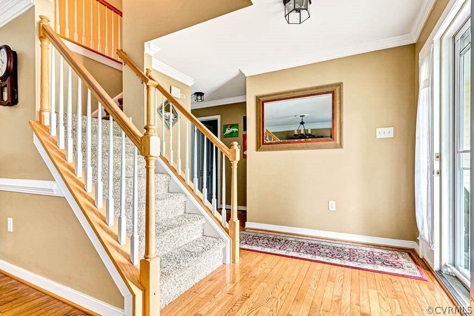
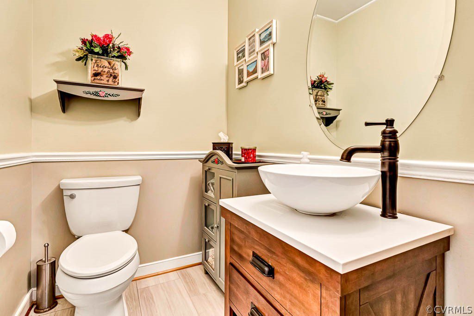
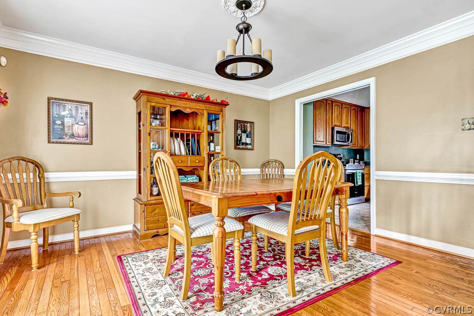


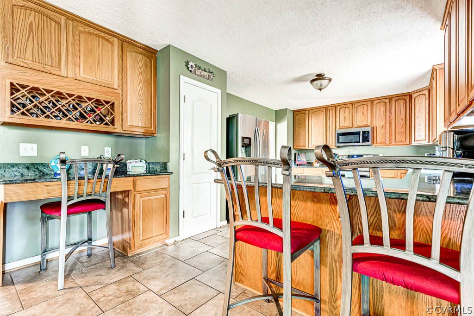
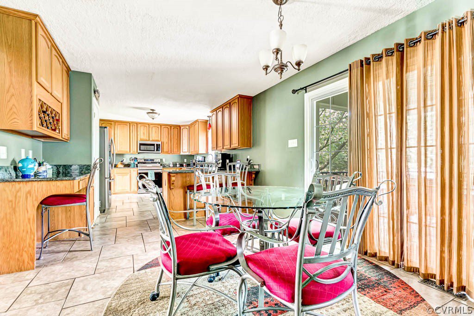

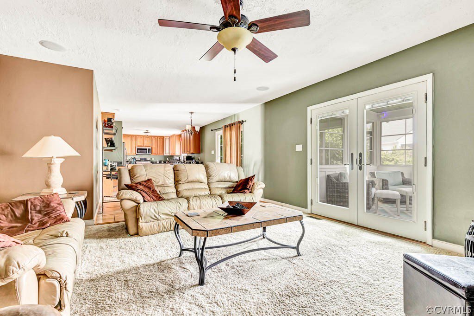
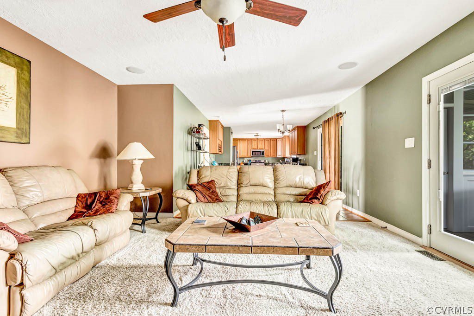
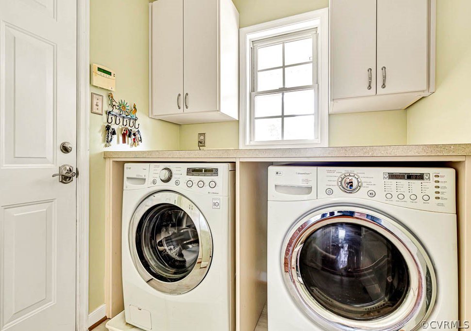
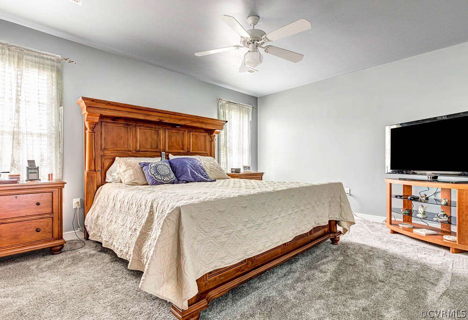

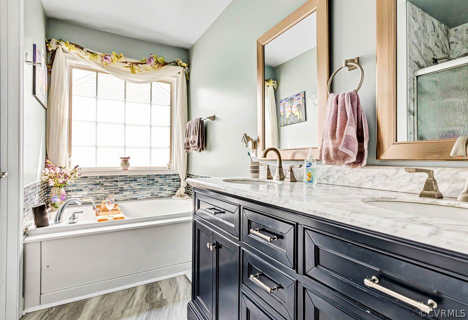




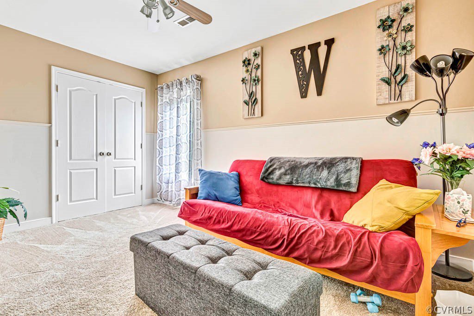
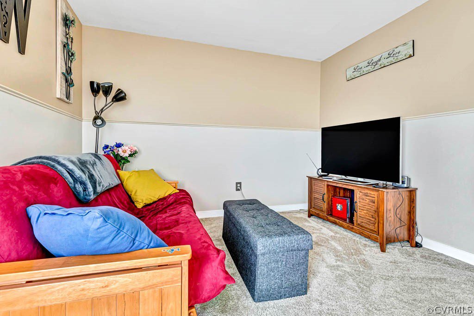
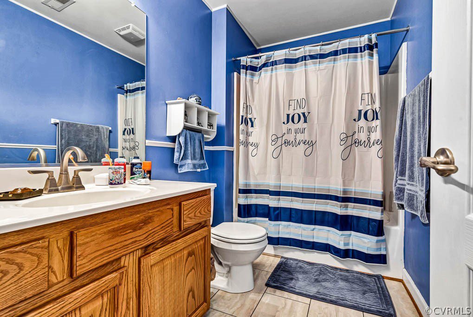

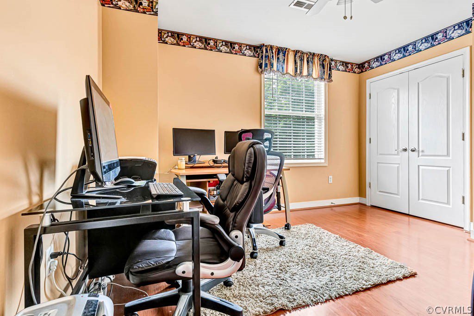
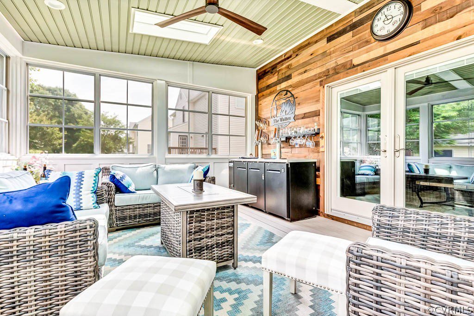
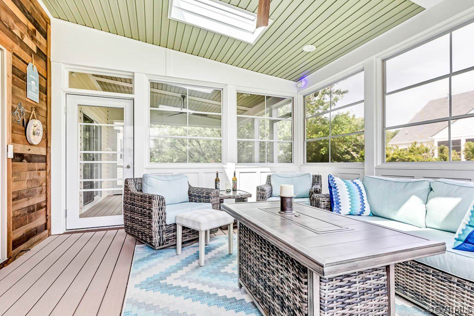

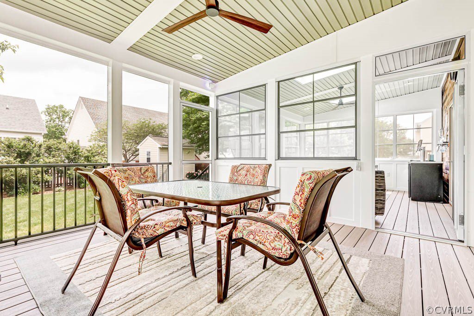
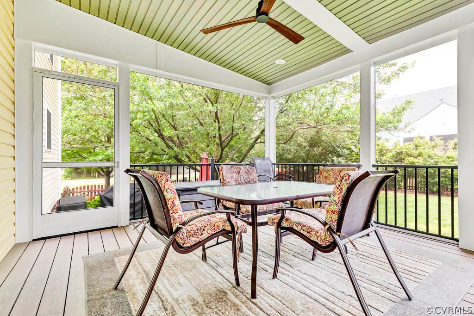

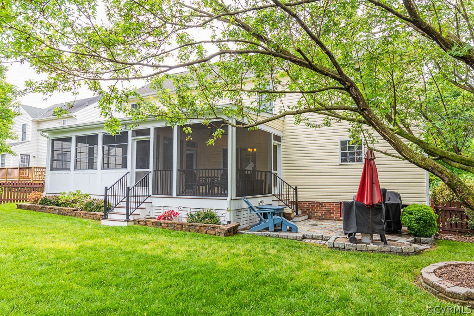
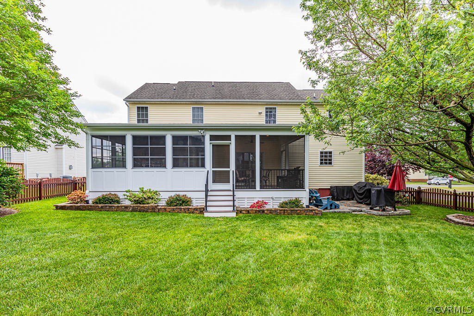
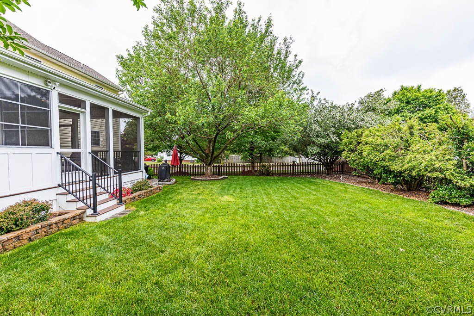
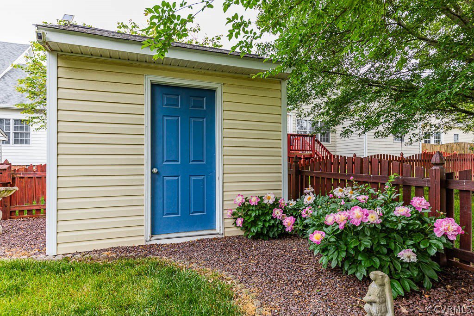
/u.realgeeks.media/hardestyhomesllc/HardestyHomes-01.jpg)