2301 Wistar Place, Henrico, VA 23294
- $550,000
- 4
- BD
- 3
- BA
- 2,780
- SqFt
- List Price
- $550,000
- Days on Market
- 12
- MLS#
- CVR-2411498
- Status
- ACTIVE
- Type
- Single Family Residential
- Style
- Colonial, Two Story
- Year Built
- 1983
- Bedrooms
- 4
- Full-baths
- 2
- Half-baths
- 1
- County
- Henrico
- Region
- 32 - Henrico
- Neighborhood
- Thousand Oaks
- Subdivision
- Thousand Oaks
Property Description
Welcome to 2301 Wistar Place! This beautiful 2 story colonial home offers 4 bedrooms, 2.5 bathrooms, and sits on a quiet cul-de-sac. As you enter, you will find fresh paint throughout, new carpet, updated bathrooms, multiple separate living areas, plus a primary suite that will surely impress. You will love cooking in the updated kitchen equipped with stainless steel appliances, NEW refrigerator, stone countertops, barstool seating, and a pantry. The formal dining room offers elegant molding details and is open to the spacious living room featuring a wall of windows allowing in an abundance of natural light. Rounding out the main floor is a second living room with a wood accent wall, a large family room with a charming brick fireplace, a half bath, and a laundry room. Upstairs, the enormous primary bedroom is a welcoming retreat at the end of the day and showcases a large sitting room, huge walk-in closet, a 2nd laundry room, and a luxury ensuite bathroom showcasing a marble surround double shower and deep soaker tub. The second floor also features 3 additional nicely sized guest bedrooms and a recently remodeled hall bathroom. Outside you will love relaxing on the front country porch or entertaining friends on the screened in back deck. This home also boasts a whole house water filtration system, a tankless water heater, plus a hot tub that overlooks the private fenced in backyard shaded with mature trees. Ideally located close to schools, a variety of dining, shopping, and entertainment destinations as well as close proximity to I-64 allowing for an easy commute. Come see all this home has to offer and book your showing today!
Additional Information
- Acres
- 0.39
- Living Area
- 2,780
- Exterior Features
- Deck, Porch, Storage, Shed, Paved Driveway
- Elementary School
- Skipwith
- Middle School
- Quioccasin
- High School
- Tucker
- Roof
- Composition, Shingle
- Appliances
- Dryer, Dishwasher, Exhaust Fan, Electric Cooking, Electric Water Heater, Disposal, Microwave, Oven, Refrigerator, Smooth Cooktop, Stove, Tankless Water Heater, Water Purifier, Washer
- Cooling
- Heat Pump
- Heating
- Electric, Heat Pump, Zoned
- Taxes
- $3,547
Mortgage Calculator
Listing courtesy of Real Broker LLC.

All or a portion of the multiple listing information is provided by the Central Virginia Regional Multiple Listing Service, LLC, from a copyrighted compilation of listings. All CVR MLS information provided is deemed reliable but is not guaranteed accurate. The compilation of listings and each individual listing are © 2024 Central Virginia Regional Multiple Listing Service, LLC. All rights reserved. Real estate properties marked with the Central Virginia MLS (CVRMLS) icon are provided courtesy of the CVRMLS IDX database. The information being provided is for a consumer's personal, non-commercial use and may not be used for any purpose other than to identify prospective properties for purchasing. IDX information updated .
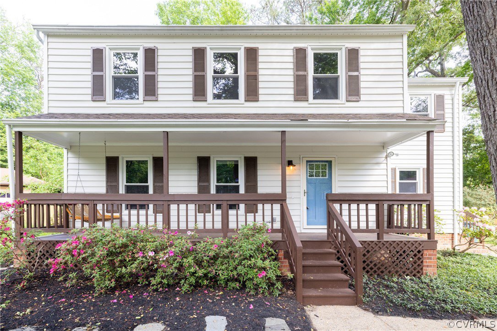

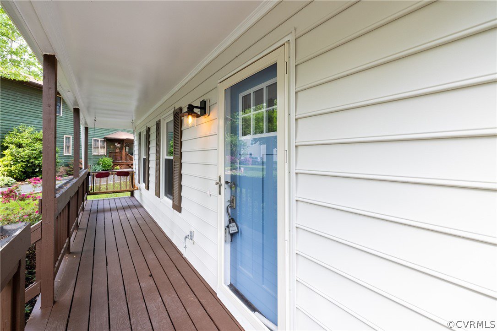
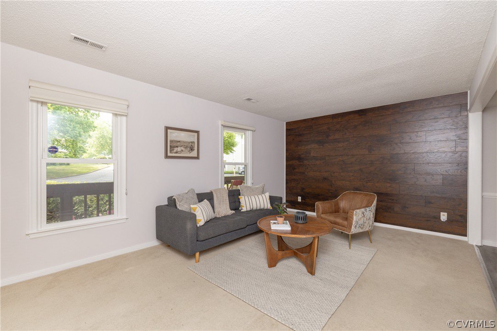
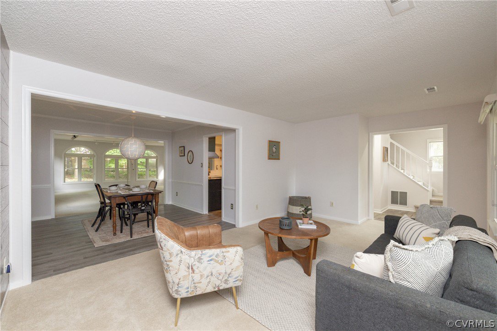


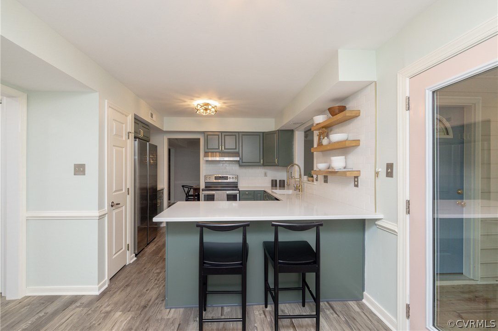
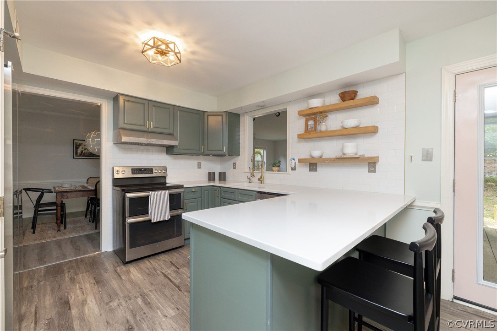

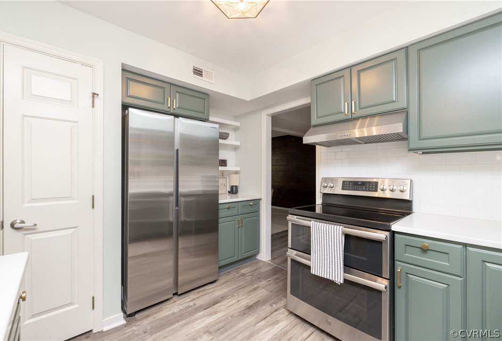
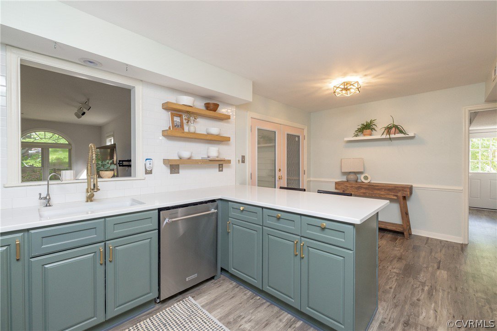


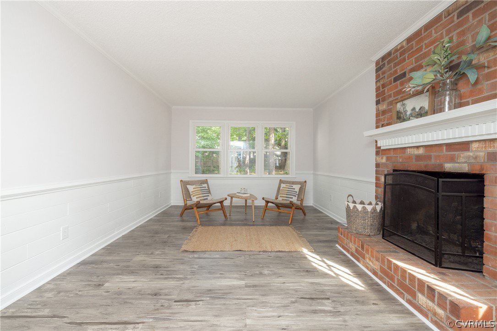


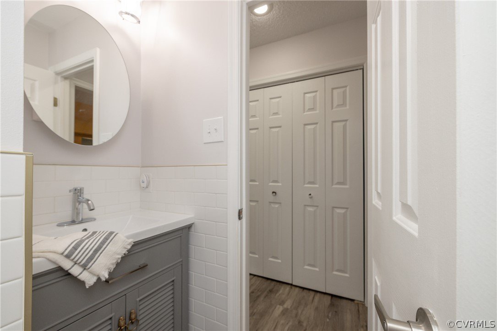

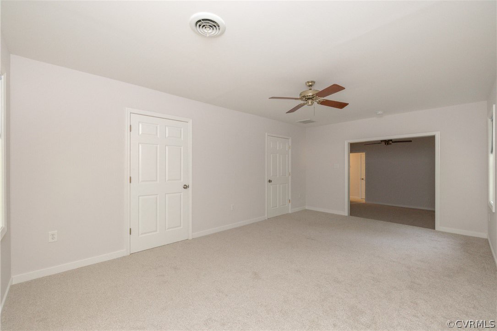
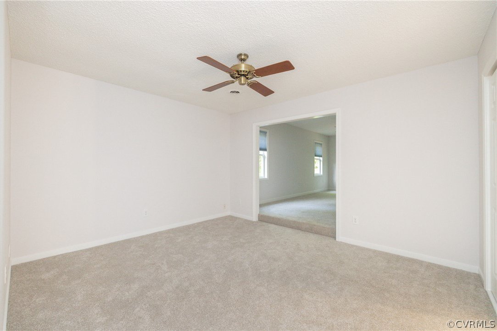

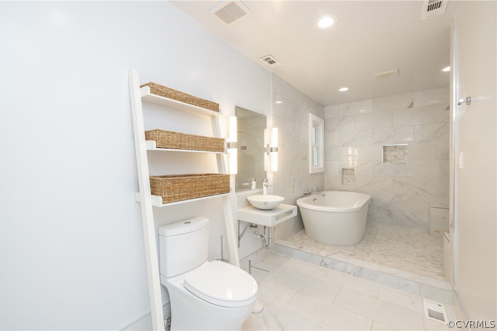
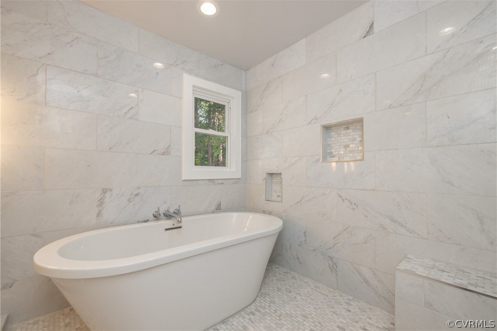

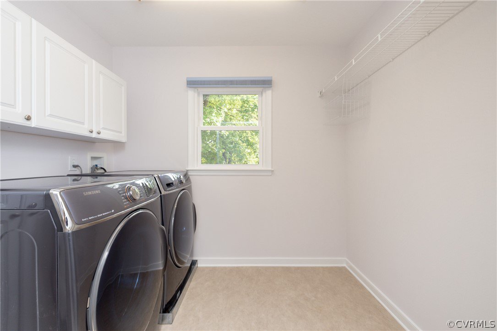
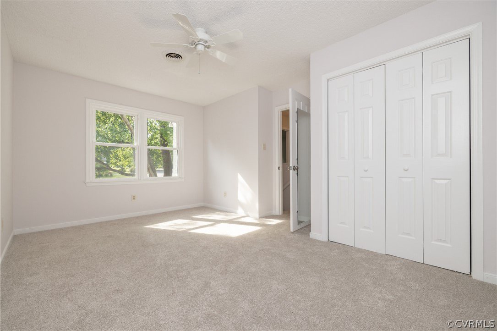
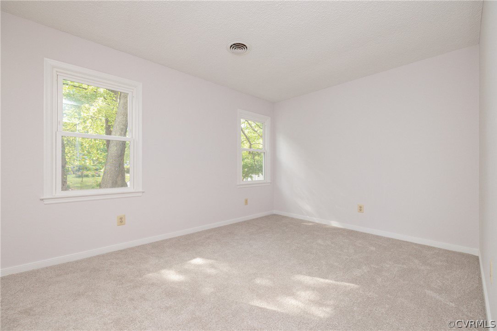
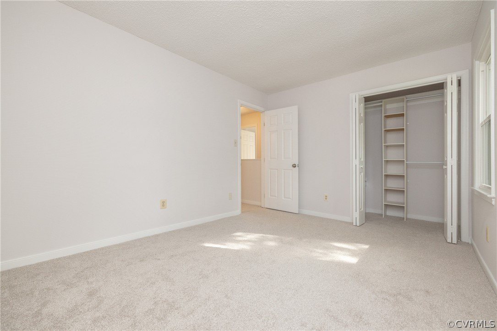



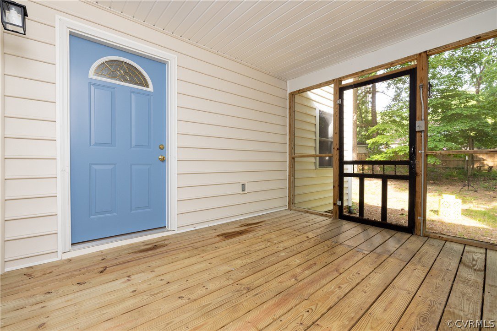
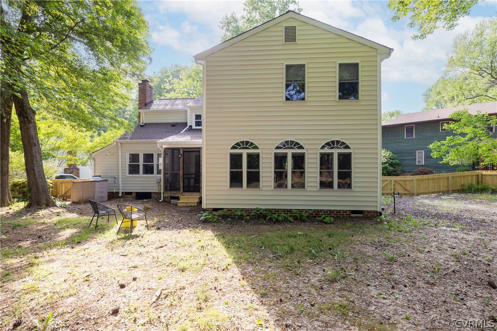


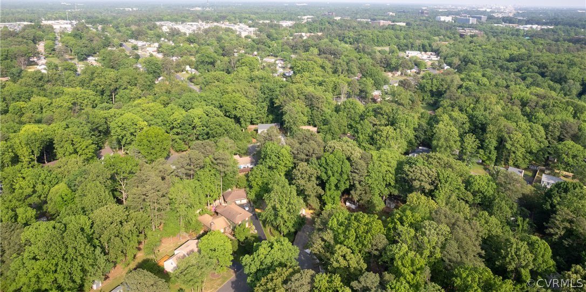

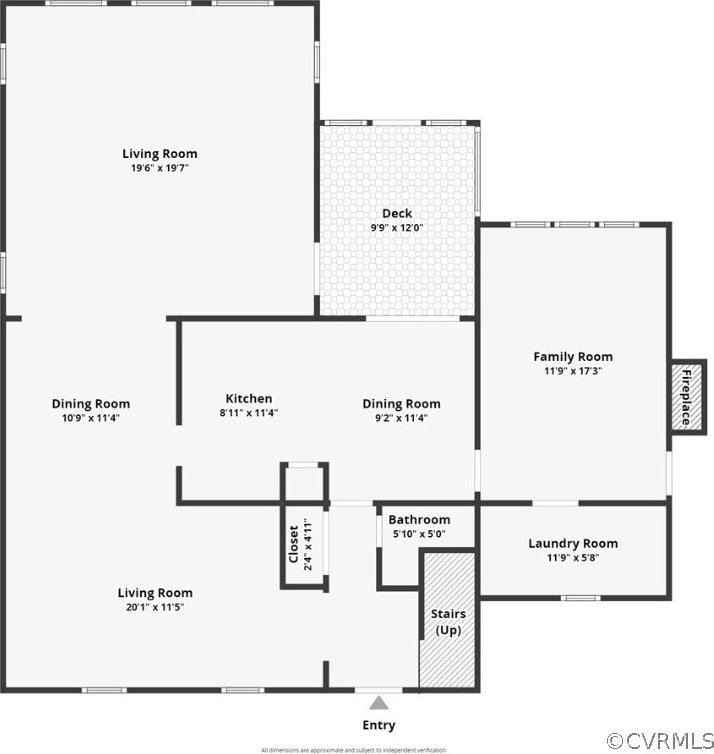
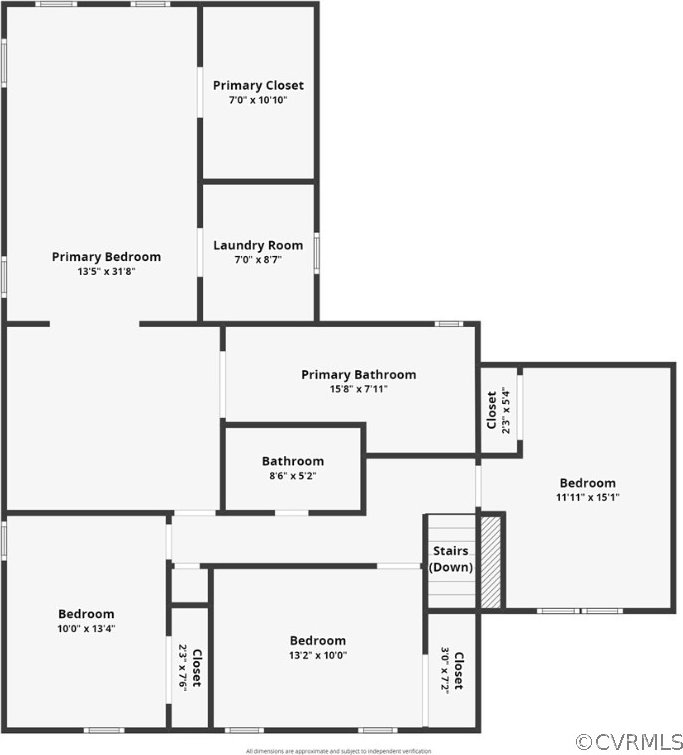
/u.realgeeks.media/hardestyhomesllc/HardestyHomes-01.jpg)