155 Cedar Pointe Drive, Urbanna, VA 23175
- $1,200,000
- 3
- BD
- 4
- BA
- 3,193
- SqFt
- List Price
- $1,200,000
- Days on Market
- 17
- MLS#
- CVR-2411417
- Status
- ACTIVE
- Type
- Single Family Residential
- Style
- Two Story, Transitional
- Year Built
- 1994
- Bedrooms
- 3
- Full-baths
- 3
- Half-baths
- 1
- County
- Middlesex
- Region
- 112 - Middlesex
- Neighborhood
- Cedar Pointe
- Subdivision
- Cedar Pointe
Property Description
Welcome to paradise living! Nestled in an exclusive waterfront neighborhood, this luxurious sanctuary epitomizes coastal elegance and leisure. With 3 bedrooms and a carriage house above the garage, space abounds for both relaxation and entertainment. Step into your own private oasis where the boundaries between indoor and outdoor living dissolve effortlessly. Enjoy the open floor plan that connects the living, dining, and kitchen areas, perfect for hosting gatherings with family and friends. This home is constructed with the highest quality materials and craftsmanship and has been maintained to the highest standards including a recently conditioned crawl space. Outside, soak up the sun in your sparkling pool or unwind in the inviting hot tub, all while admiring breathtaking waterfront views. For the sports enthusiast, indulge in friendly matches on your very own pickle ball court, adding a dash of excitement to your leisurely days. Dreaming of waterfront adventures? Look no further than your own backyard. The private dock and boat lift provide easy access to the tranquil waters, inviting endless days of boating, fishing, and water sports. Relish in the coastal breeze from the comfort of your screened porch, where evenings are spent savoring the sights and sounds of the waterfront lifestyle. With unparalleled amenities and a prime location this home comes fully furnished and ready to enjoy a lifestyle of luxury and relaxation that is truly unparalleled. Welcome home to waterfront living at its finest.
Additional Information
- Acres
- 1.62
- Living Area
- 3,193
- Exterior Features
- Boat Lift, Deck, Dock, Hot Tub/Spa, Porch, Storage, Shed, Breezeway, Paved Driveway
- Elementary School
- Middlesex
- Middle School
- Saint Clare Walker
- High School
- Middlesex
- Roof
- Composition, Shingle
- Appliances
- Dryer, Dishwasher, Exhaust Fan, Electric Cooking, Electric Water Heater, Disposal, Ice Maker, Microwave, Oven, Refrigerator, Range Hood, Smooth Cooktop, Washer
- Cooling
- Heat Pump
- Heating
- Electric, Heat Pump, Propane, Zoned
- Pool
- Yes
- Basement
- Crawl Space
- Taxes
- $4,909
Mortgage Calculator
Listing courtesy of Samson Properties.

All or a portion of the multiple listing information is provided by the Central Virginia Regional Multiple Listing Service, LLC, from a copyrighted compilation of listings. All CVR MLS information provided is deemed reliable but is not guaranteed accurate. The compilation of listings and each individual listing are © 2024 Central Virginia Regional Multiple Listing Service, LLC. All rights reserved. Real estate properties marked with the Central Virginia MLS (CVRMLS) icon are provided courtesy of the CVRMLS IDX database. The information being provided is for a consumer's personal, non-commercial use and may not be used for any purpose other than to identify prospective properties for purchasing. IDX information updated .
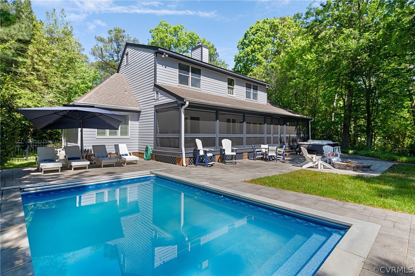
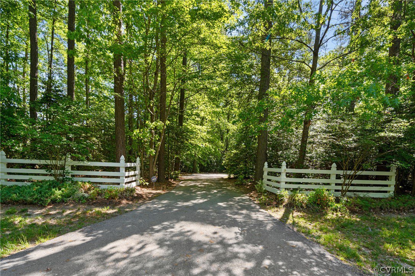
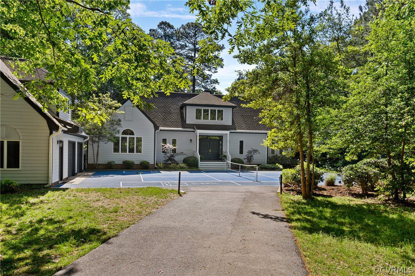
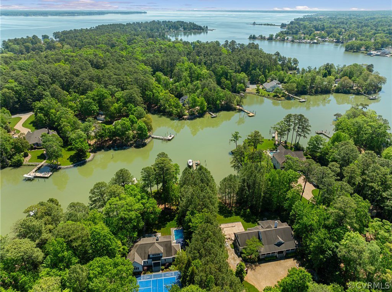
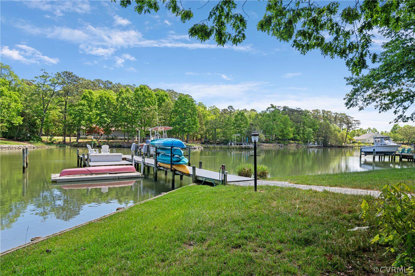
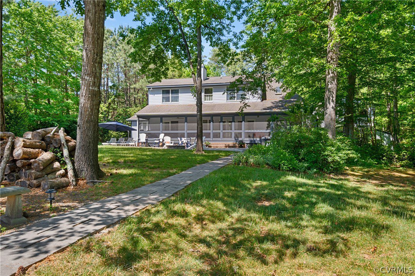

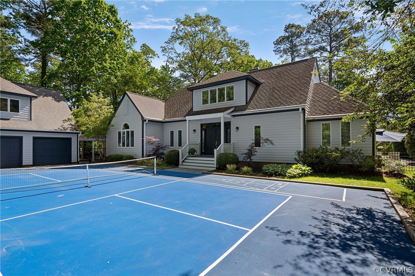


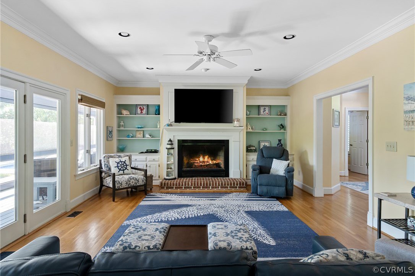
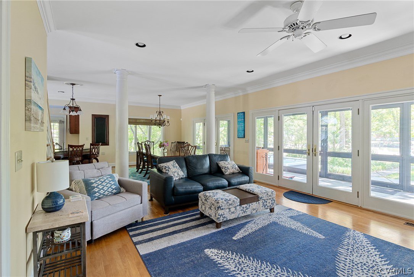
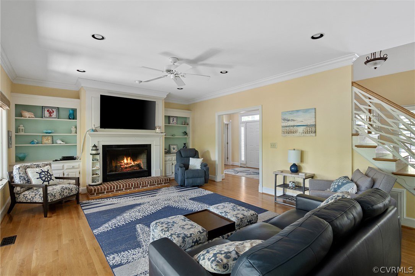
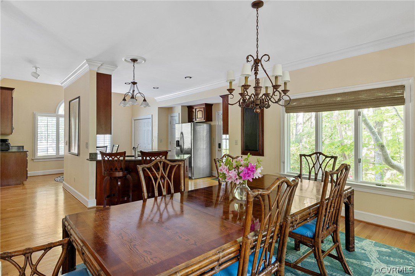
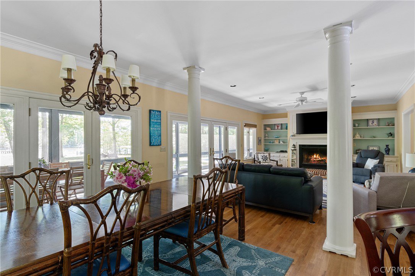
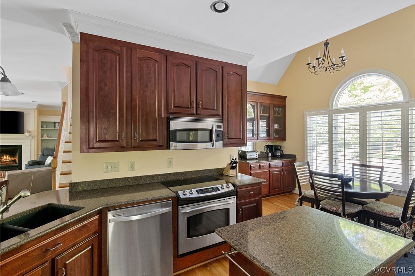

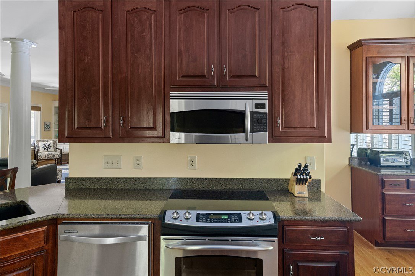

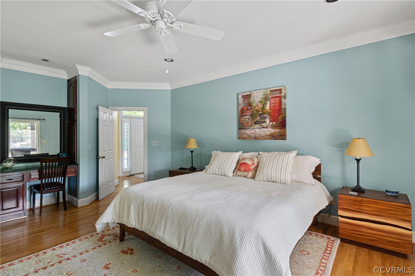
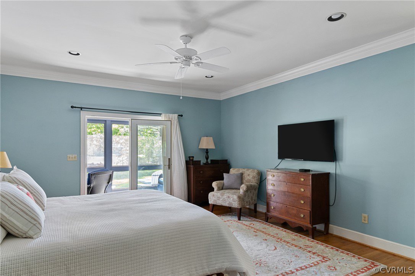
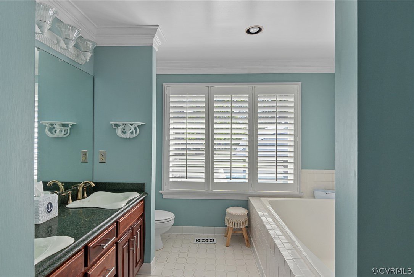
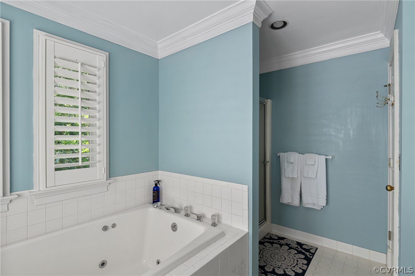
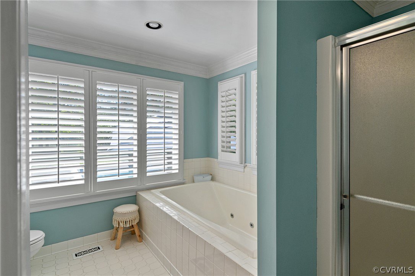
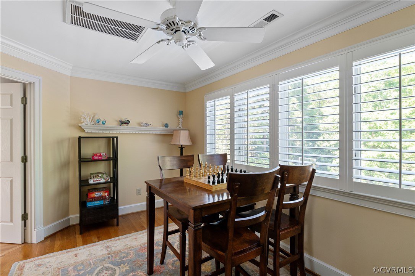
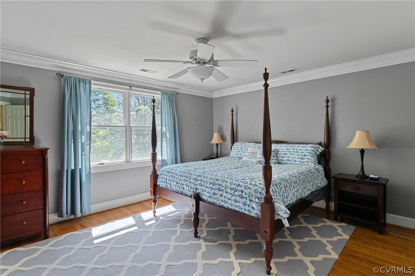

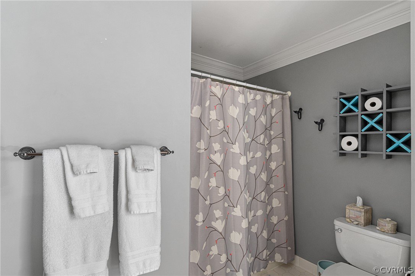
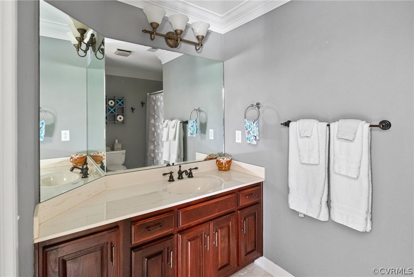


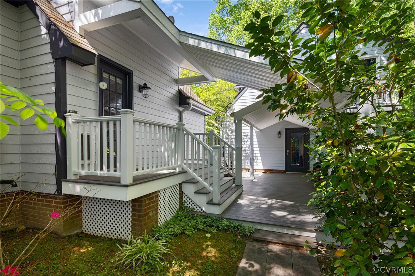
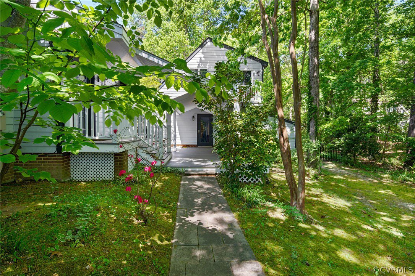

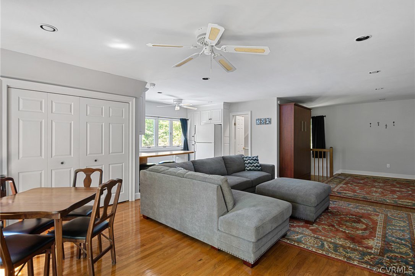
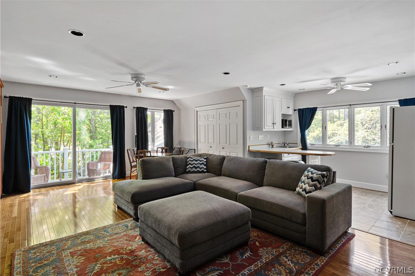


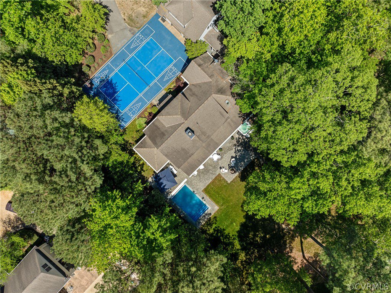


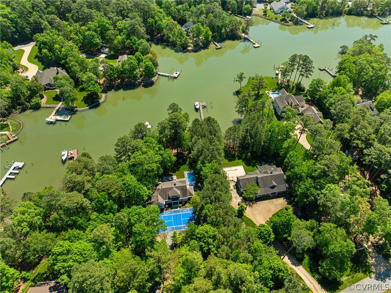



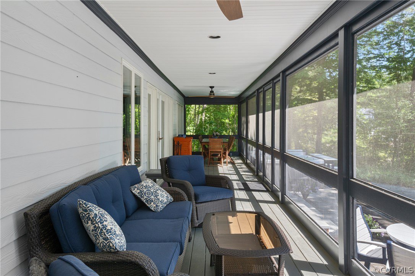

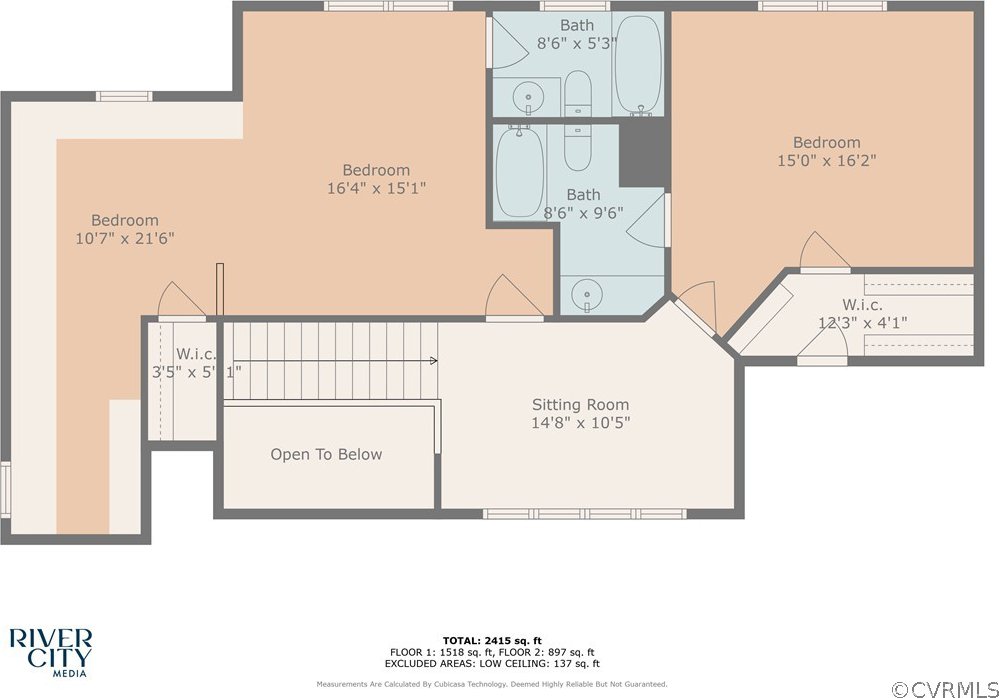
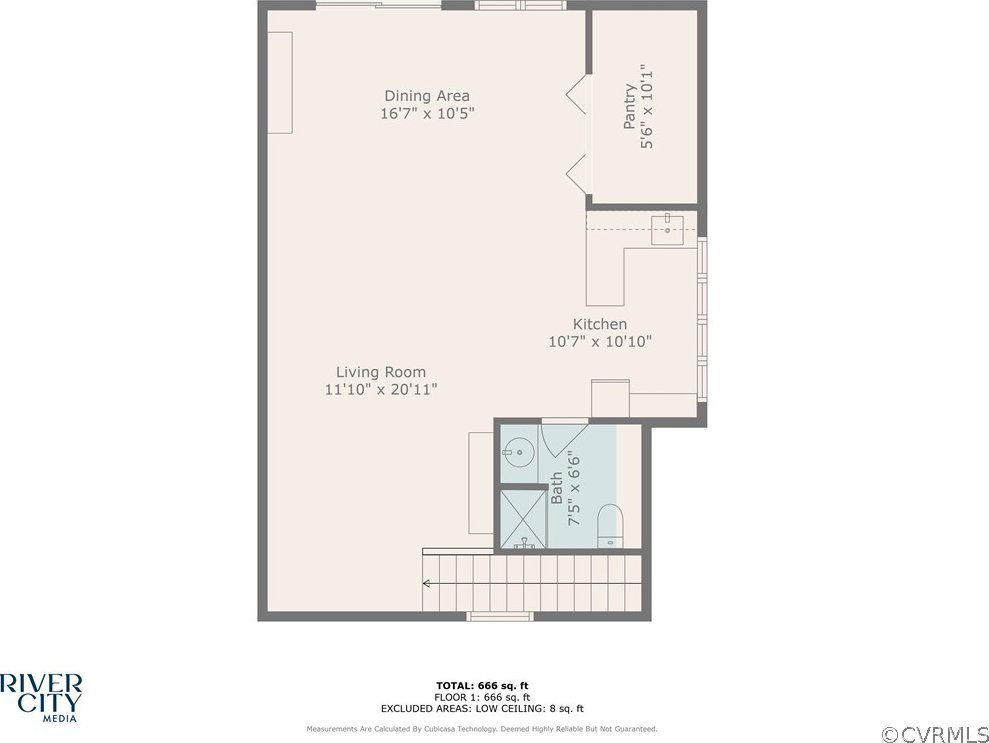
/u.realgeeks.media/hardestyhomesllc/HardestyHomes-01.jpg)