2051 Valley Spring Court, Powhatan, VA 23139
- $715,000
- 4
- BD
- 4
- BA
- 3,118
- SqFt
- List Price
- $715,000
- Price Change
- ▼ $34,500 1715470574
- Days on Market
- 16
- MLS#
- CVR-2411312
- Status
- ACTIVE
- Type
- Single Family Residential
- Style
- Two Story, Transitional
- Year Built
- 1997
- Bedrooms
- 4
- Full-baths
- 3
- Half-baths
- 1
- County
- Powhatan
- Region
- 66 - Powhatan
- Neighborhood
- Valley Springs
- Subdivision
- Valley Springs
Property Description
Valley Springs in Powhatan is only 8 Miles to Rt. 288 off Huguenot Trail and Judes Ferry Road. Brick front two story with large 1st floor primary bedroom with oversized tile bath and walk in custom closet. The living areas have a living room with gas FP overlooking the decking and huge inground pool and fun kid playground. There is an updated kitchen with solid surface tops, a breakfast area, a 5 burner gas cooktop in island and the kitchen overlooks a vaulted ceiling family room with gas FP, hardwood floors speakers for surround sound and door to decking. GE Profile double door refrigerator with bottom freezer, wall oven and microwave. Lot of cabinets throughout the kitchen, a new tile backsplash and a breakfast area with bay walk out window. The laundry room has cabinets, an on demand gas hot water heater, hookups for washer/dryer and a huge walk in pantry. You will find a 2nd primary suite with full bath and two additional bedrooms on the 2nd floor. Hardwood and tile floors on the first floor. All room have ceiling fans and the home has been freshly painted. A garage with storage area as you walk out of the pantry and partitioned off for entrance from man door and main area. This home has been remodeled and updated with the latest styles. The deck is low maintenance and has an area for a hot tub if one desires off to the side. There is an area for grilling with siding of cement to avoid the vinyl siding being damaged. Gutters and downspouts and extra parking area. Ring spot lights and doorbell. Easy access to Huguenot Trail, Route 60, schools and central Powhatan.
Additional Information
- Acres
- 2
- Living Area
- 3,118
- Exterior Features
- Deck, Play Structure, Paved Driveway
- Elementary School
- Flat Rock
- Middle School
- Pocahontas
- High School
- Powhatan
- Appliances
- Dishwasher, Gas Cooking, Disposal, Instant Hot Water, Microwave, Oven, Propane Water Heater, Refrigerator
- Cooling
- Heat Pump
- Heating
- Electric, Heat Pump, Zoned
- Pool
- Yes
- Basement
- Crawl Space
- Taxes
- $3,700
Mortgage Calculator
Listing courtesy of Napier REALTORS ERA.

All or a portion of the multiple listing information is provided by the Central Virginia Regional Multiple Listing Service, LLC, from a copyrighted compilation of listings. All CVR MLS information provided is deemed reliable but is not guaranteed accurate. The compilation of listings and each individual listing are © 2024 Central Virginia Regional Multiple Listing Service, LLC. All rights reserved. Real estate properties marked with the Central Virginia MLS (CVRMLS) icon are provided courtesy of the CVRMLS IDX database. The information being provided is for a consumer's personal, non-commercial use and may not be used for any purpose other than to identify prospective properties for purchasing. IDX information updated .
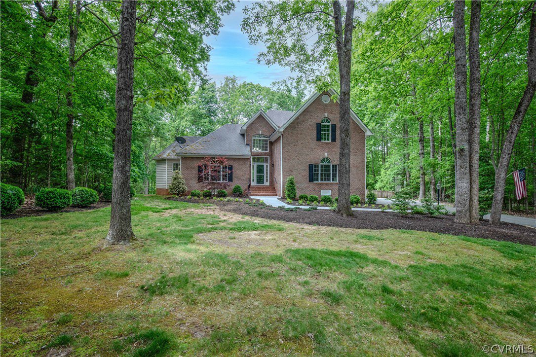
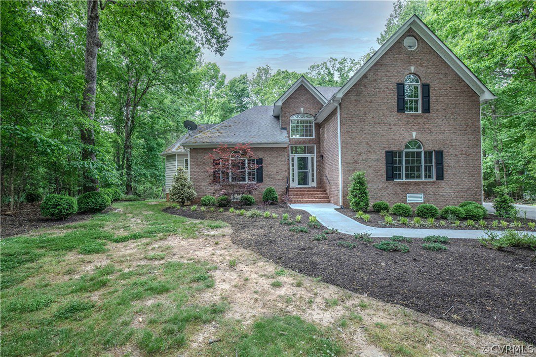

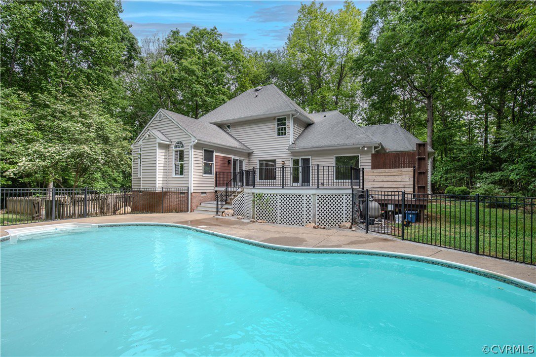

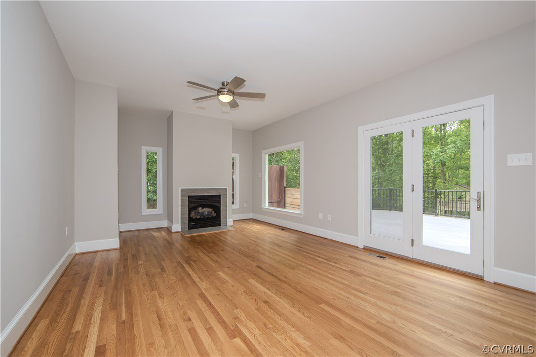
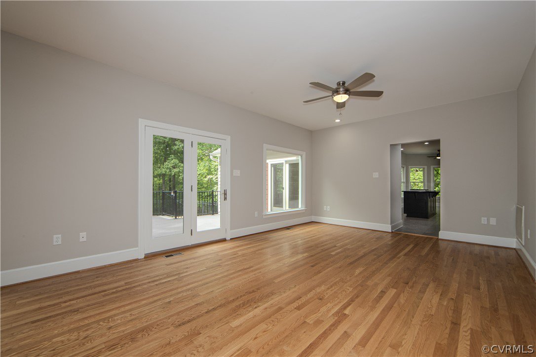


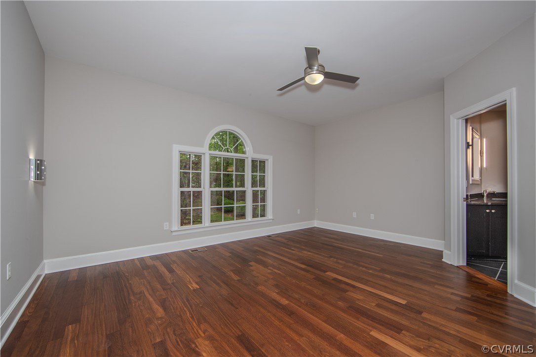
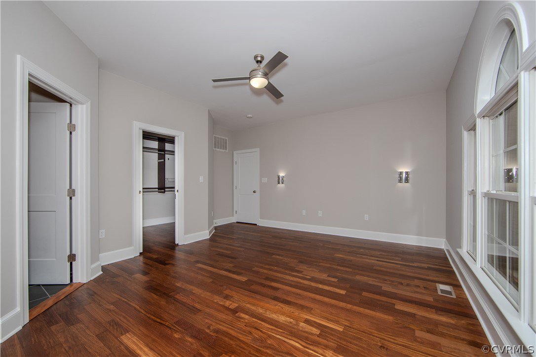
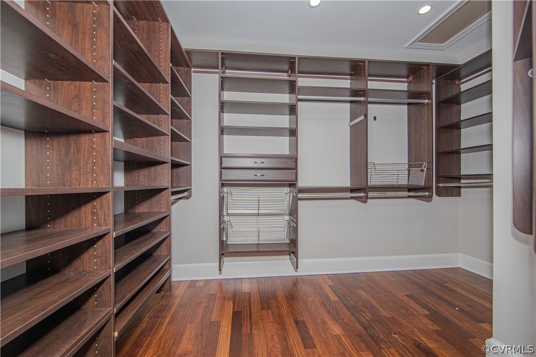


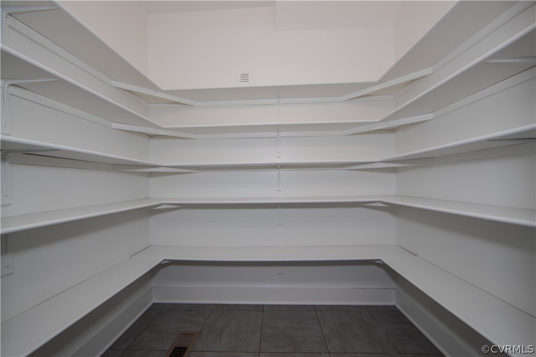
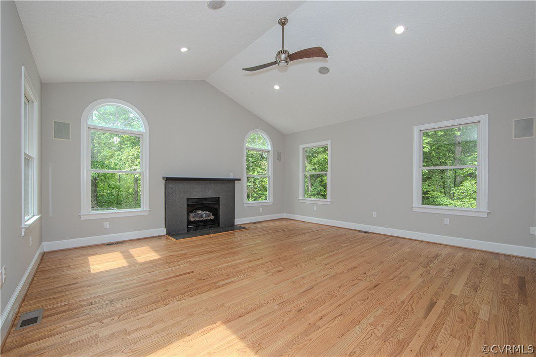


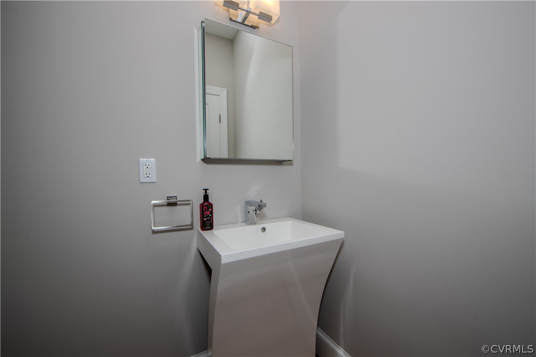

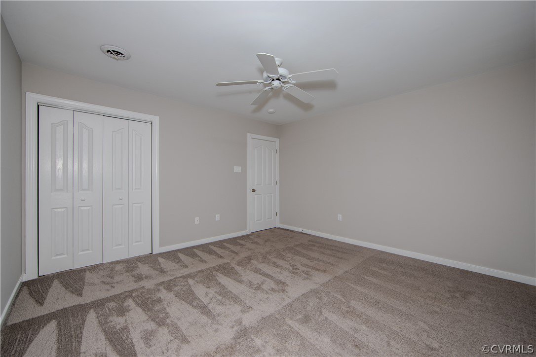
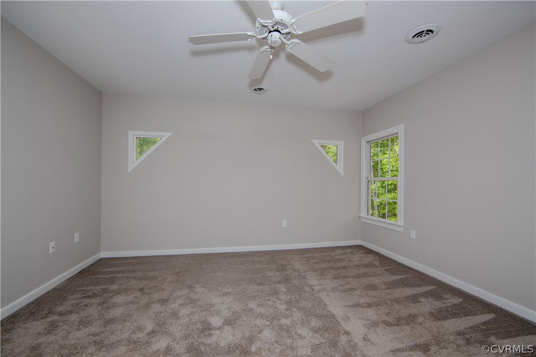
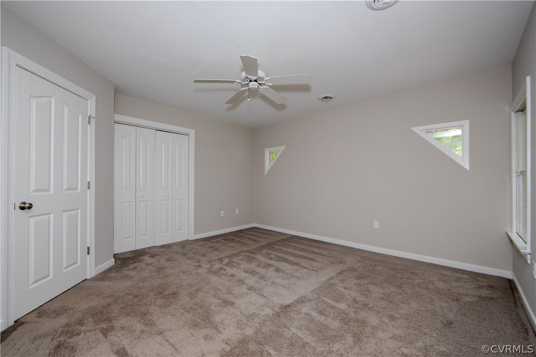
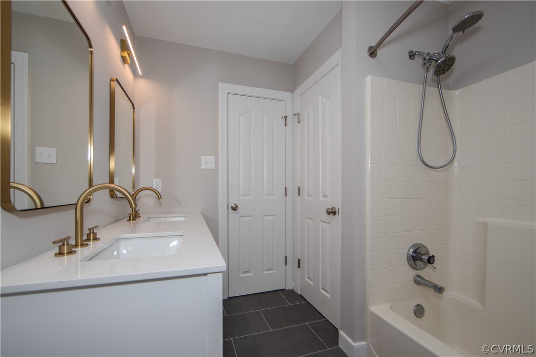
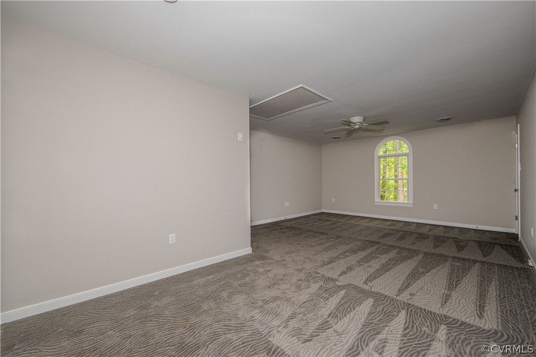
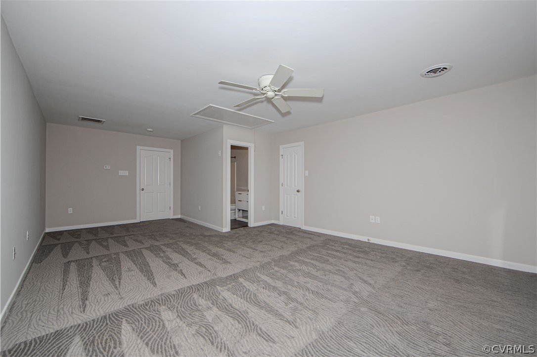
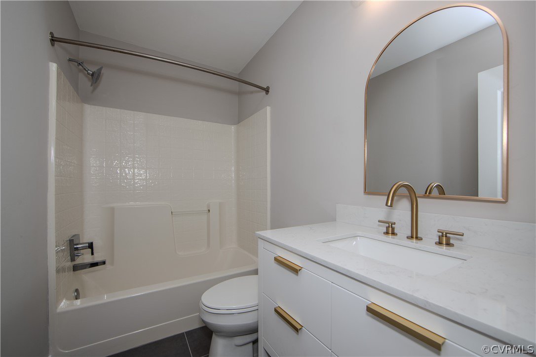
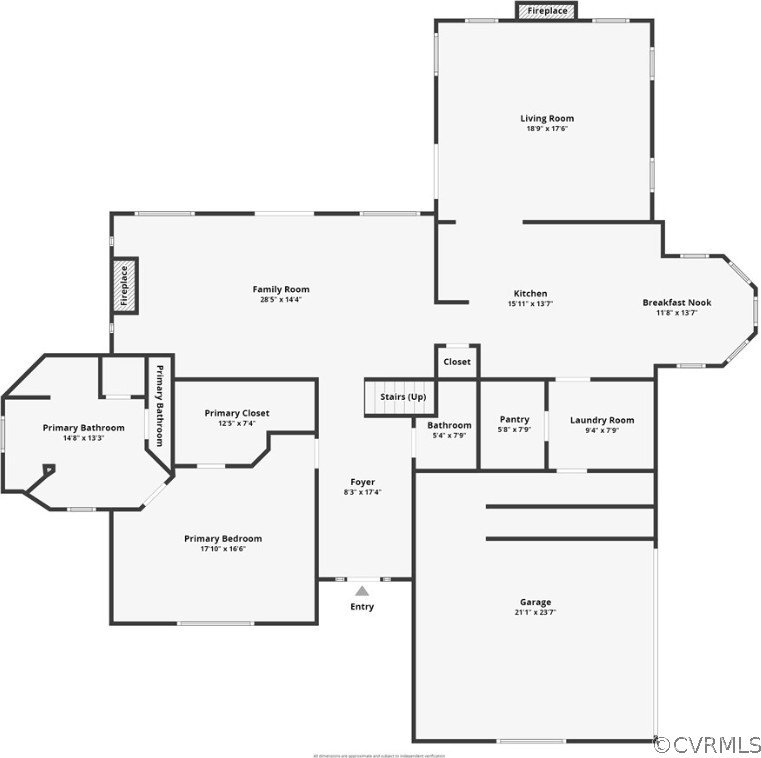
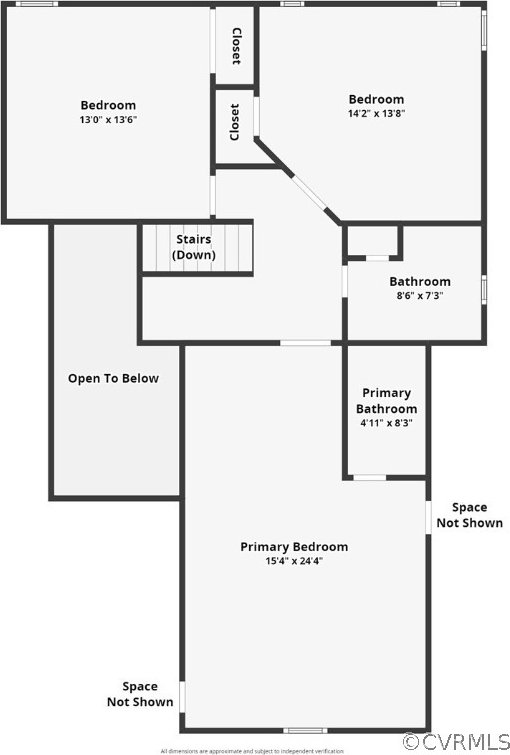
/u.realgeeks.media/hardestyhomesllc/HardestyHomes-01.jpg)