2761 Lassen Drive Unit B, Richmond, VA 23294
- $492,500
- 3
- BD
- 3
- BA
- 2,452
- SqFt
- List Price
- $492,500
- Days on Market
- 16
- MLS#
- CVR-2411311
- Status
- ACTIVE
- Type
- Condo
- Style
- Two Story
- Year Built
- 2022
- Bedrooms
- 3
- Bathrooms
- 3
- Full-baths
- 2
- Half-baths
- 1
- County
- Henrico
- Region
- 32 - Henrico
- Neighborhood
- West Broad Landing
- Subdivision
- West Broad Landing
Property Description
Impeccably Maintained End Unit with Expansive Rooftop Terrace! This meticulously crafted home boasts modern amenities and luxurious features ideal for contemporary living. Constructed just one year ago, this end unit residence offers a seamless blend of comfort and sophistication. Located in the vibrant heart of Richmond, enjoy easy access to Downtown, Scott’s Addition, the Diamond District, and more. With close proximity to Short Pump, dining, and entertainment options are at your doorstep. Inside, discover an open-concept floorplan designed for effortless entertaining and daily living. Crown molding, recessed lighting, and custom light fixtures adorn the spacious interior, while soft-close white cabinets, quartz countertops, and extra cabinet space elevate the gourmet kitchen. Relax and unwind in the expansive owner's suite featuring dual vanities and a tiled shower. Two additional bedrooms and a study room provide versatile spaces for work or leisure. Step outside to the private patio or take advantage of the rooftop terrace, perfect for outdoor gatherings and relaxation. Additional highlights include a one-car garage, plush carpeting, and in-ceiling speakers throughout the living areas. House is Equipped with Smart home package consisting of Remote Operation of deadbolts, Video Door Bell, Alarm System, In-wall Speaker System, Smart Thermostat. Don't miss the opportunity to experience luxurious living in this upscale end unit condo. Schedule your tour today! Features - End Unit 1+ Year Old Construction Crown Molding Smart Home Package 1 Car garage Roof Top Terrace Dry Bar Recessed Lighting Soft Close White Cabinets Quartz Counter Tops Pull Out Trash cans Extra Electric Outlets Custom Light Fixtures Office Room/Study Room Spacious Bedrooms Dishwasher Private Patio Plush Carpet In-Ceiling Speakers in Living, Kitchen and Master Bedroom Upgraded HardWood Floors Landscaped Grounds Close to dining and entertainment in Short Pump Valet Trash Service Washer/Dryer
Additional Information
- Living Area
- 2,452
- Elementary School
- Skipwith
- Middle School
- Quioccasin
- High School
- Tucker
- Roof
- Shingle
- Appliances
- Built-In Oven, Double Oven, Dryer, Washer/Dryer Stacked, Dishwasher, Exhaust Fan, Electric Cooking, Electric Water Heater, Freezer, Disposal, Ice Maker, Microwave, Oven, Refrigerator, Stove, Washer
- Cooling
- Central Air
- Heating
- Electric
- Taxes
- $2,841
Mortgage Calculator
Listing courtesy of Robinhood Real Estate & Mortgage.

All or a portion of the multiple listing information is provided by the Central Virginia Regional Multiple Listing Service, LLC, from a copyrighted compilation of listings. All CVR MLS information provided is deemed reliable but is not guaranteed accurate. The compilation of listings and each individual listing are © 2024 Central Virginia Regional Multiple Listing Service, LLC. All rights reserved. Real estate properties marked with the Central Virginia MLS (CVRMLS) icon are provided courtesy of the CVRMLS IDX database. The information being provided is for a consumer's personal, non-commercial use and may not be used for any purpose other than to identify prospective properties for purchasing. IDX information updated .


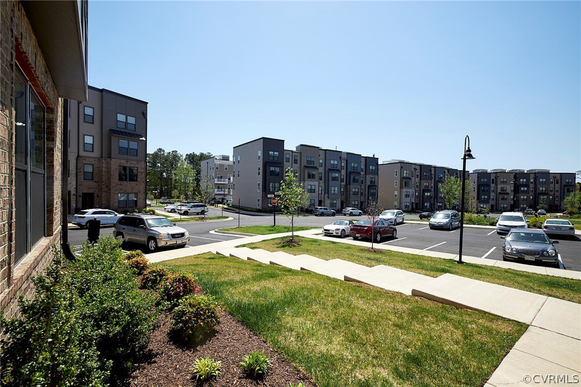



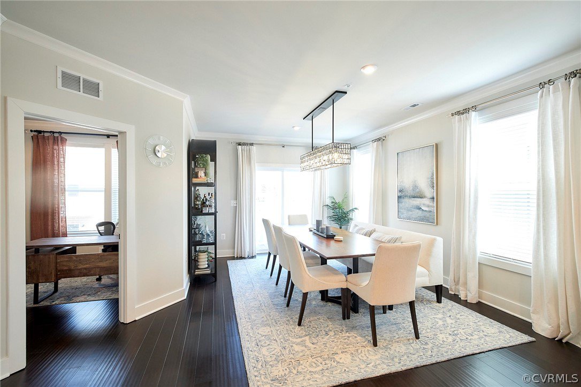

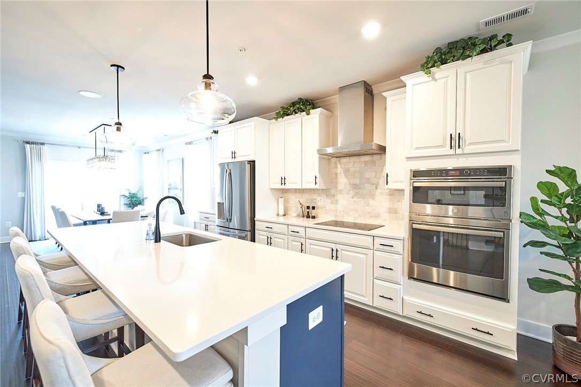
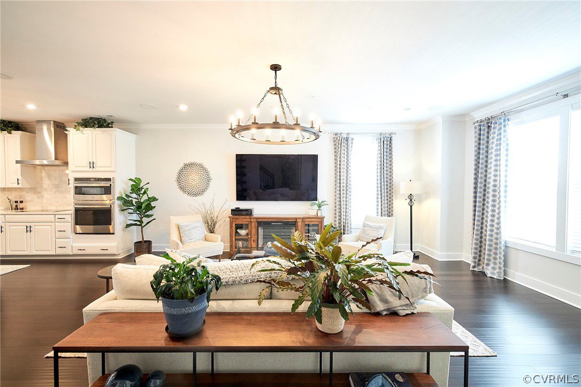
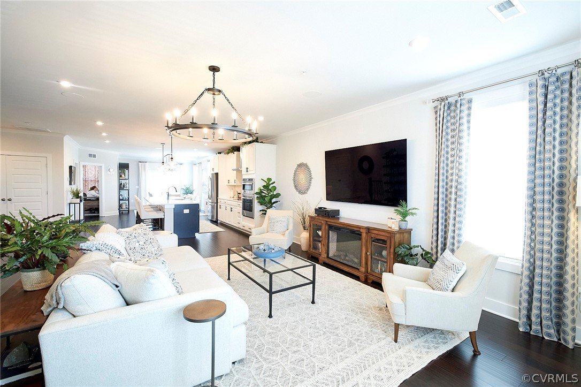

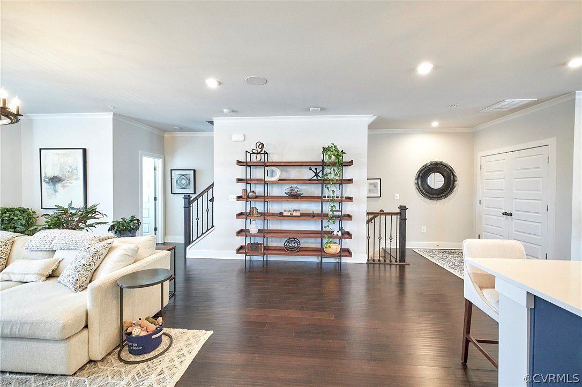
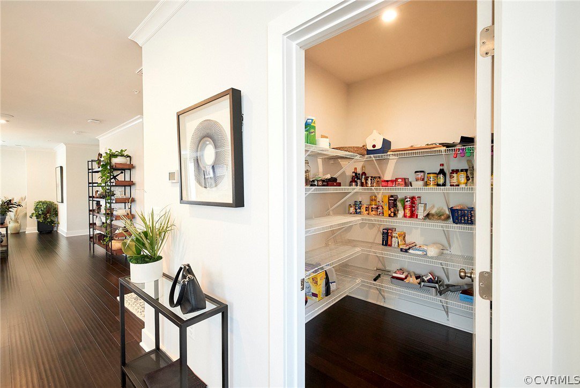

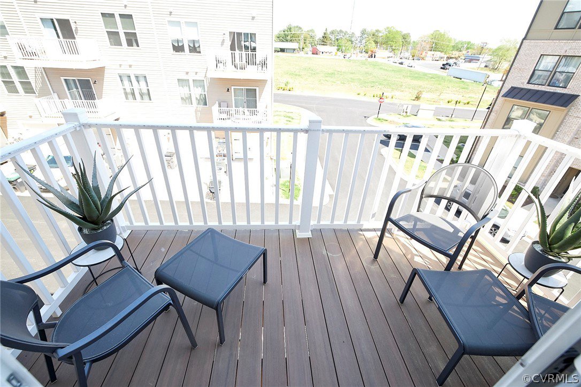


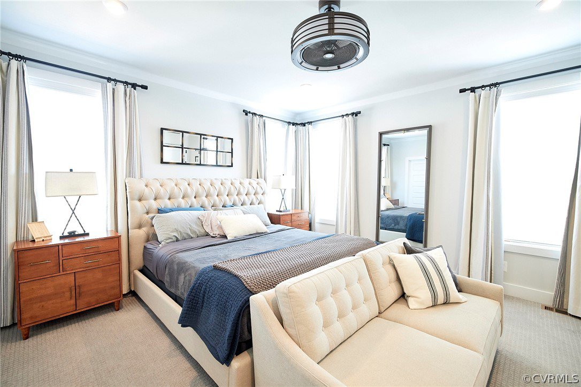
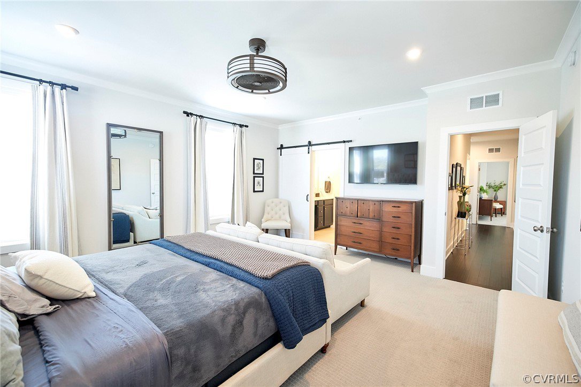
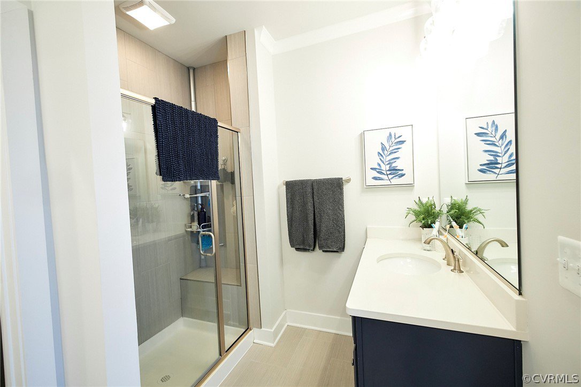

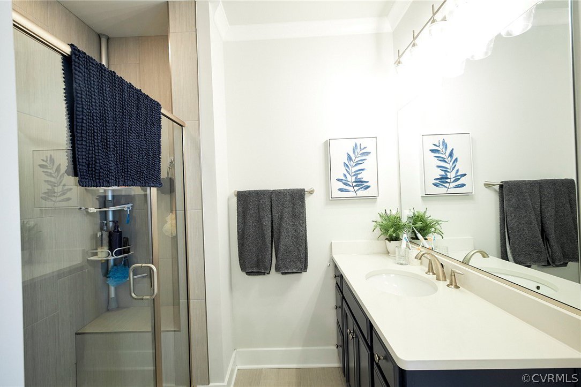

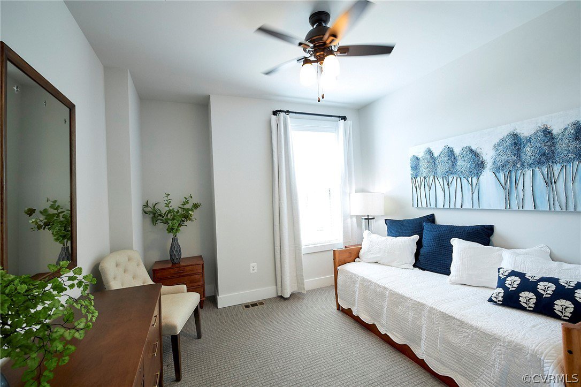

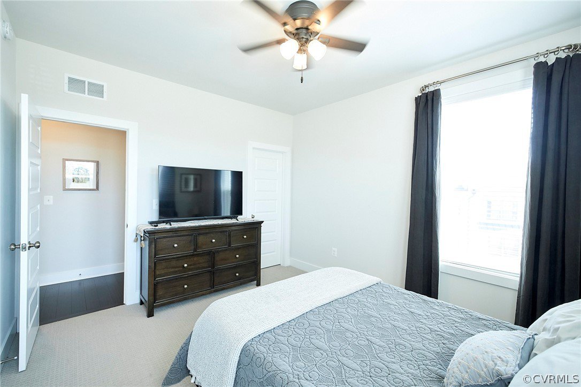

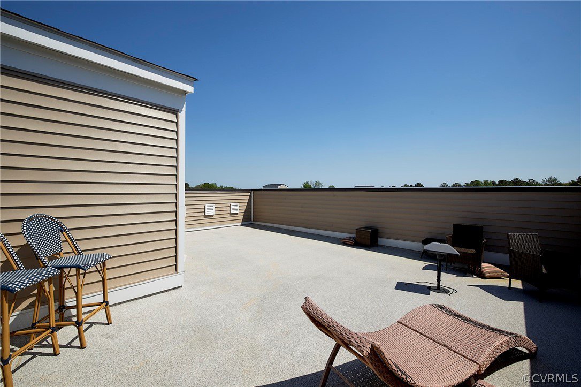

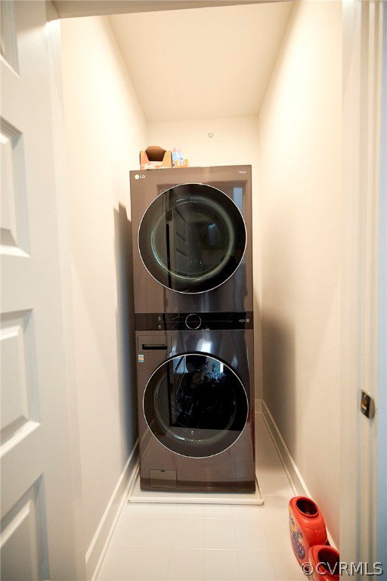
/u.realgeeks.media/hardestyhomesllc/HardestyHomes-01.jpg)