310 Broad Hill Oaks Lane, Henrico, VA 23233
- $615,000
- 4
- BD
- 4
- BA
- 2,518
- SqFt
- List Price
- $615,000
- Days on Market
- 18
- MLS#
- CVR-2411233
- Status
- ACTIVE
- Type
- Condo
- Style
- Row House
- Year Built
- 2018
- Bedrooms
- 4
- Bathrooms
- 4
- Full-baths
- 3
- Half-baths
- 1
- County
- Henrico
- Region
- 22 - Henrico
- Neighborhood
- Saunders Station At Broad Hill Centre
- Subdivision
- Saunders Station At Broad Hill Centre
Property Description
Conveniently located in the highly sought after Short Pump area, this end unit townhouse offers a blend of contemporary design & convenience. One of it's stand out features is the warmth & natural light that this end unit offers due to the additional side windows. Being an end unit also provides ground floor entry on the side as well as an additional 2 feet of space in the family room with a full wall instead of a 1/2 wall over the steps. Upon entering the home on the ground floor, you will find a nice sized foyer that is accessed from the front door (actually on the side) & the garage. This floor also has the 4th bedroom with ensuite bath that also opens to the foyer. Moving up the newly carpeted step with a runner over the hardwood, you will reach the 2nd floor which seamlessly integrates the living space of the family room, dining area & kitchen. The family room area is large with a gas fireplace, balcony & opens to the dining area. The kitchen has white cabinets with stainless GE Profile appliances & a Samsung refrigerator, granite countertops & tile backsplash. The island is large enough for 4 people & has the stainless steel sink. Cooking is a dream in this kitchen with ample counter space, gas cooking, and a custom designed pantry with deep shelves offering spacious organization. There is a powder room that is appropriately positioned off the kitchen. Moving to the 3rd floor you will find the primary bedroom with ensuite bathroom with dual vanities, tile shower with bench seat and frameless surround & water closet. Rounding out the primary bedroom are 2 large closets each measuring about 6 x 8. There are 2 additional bedrooms that are custom painted and ceiling fans. The laundry closet is strategically positioned in the hall for side by side units. The garage is also special with a coated garage floor, insulated & painted offering a clean crisp look with hanging shelves to get all your supplies out of the way. Additional amenities are Instant hot water heater & fenced backyard
Additional Information
- Living Area
- 2,518
- Exterior Features
- Paved Driveway
- Elementary School
- Kaechele Elementary
- Middle School
- Short Pump
- High School
- Deep Run
- Appliances
- Dryer, Dishwasher, Gas Cooking, Disposal, Gas Water Heater, Instant Hot Water, Microwave, Oven, Refrigerator, Washer
- Cooling
- Heat Pump
- Heating
- Heat Pump, Natural Gas
- Taxes
- $5,019
Mortgage Calculator
Listing courtesy of The Steele Group.

All or a portion of the multiple listing information is provided by the Central Virginia Regional Multiple Listing Service, LLC, from a copyrighted compilation of listings. All CVR MLS information provided is deemed reliable but is not guaranteed accurate. The compilation of listings and each individual listing are © 2024 Central Virginia Regional Multiple Listing Service, LLC. All rights reserved. Real estate properties marked with the Central Virginia MLS (CVRMLS) icon are provided courtesy of the CVRMLS IDX database. The information being provided is for a consumer's personal, non-commercial use and may not be used for any purpose other than to identify prospective properties for purchasing. IDX information updated .
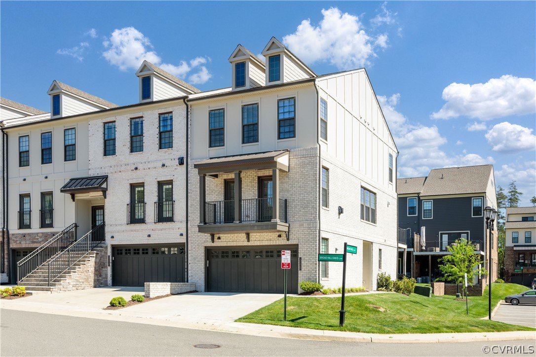

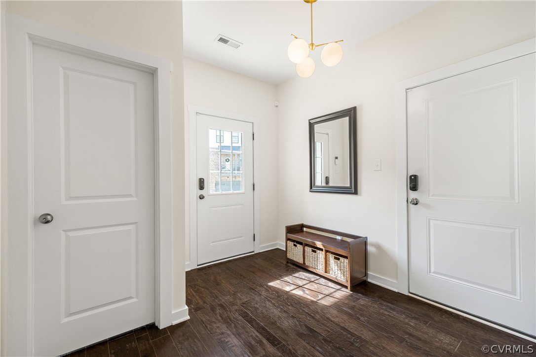

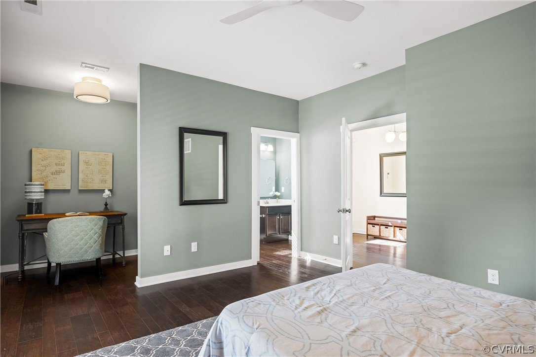

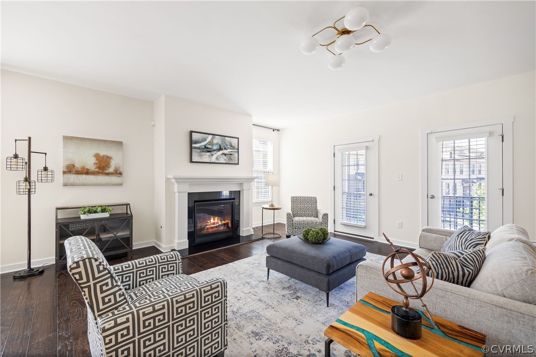


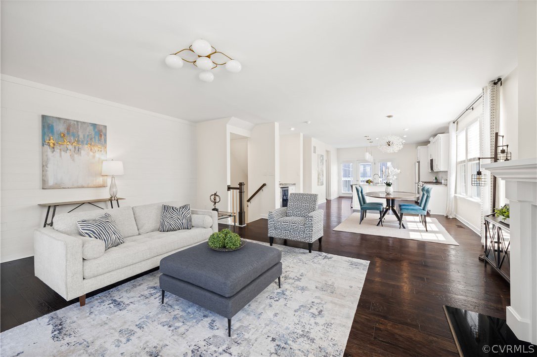
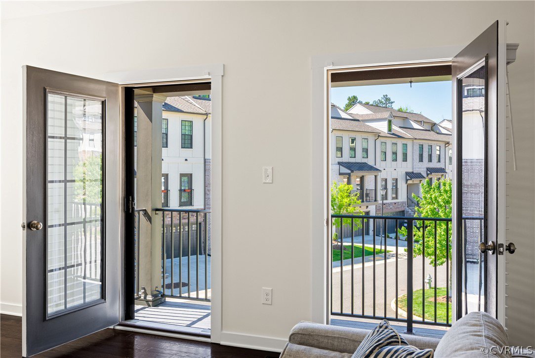
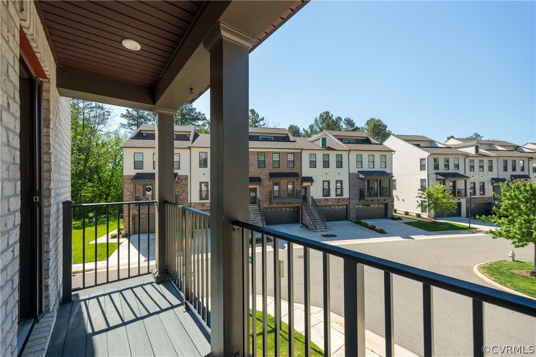

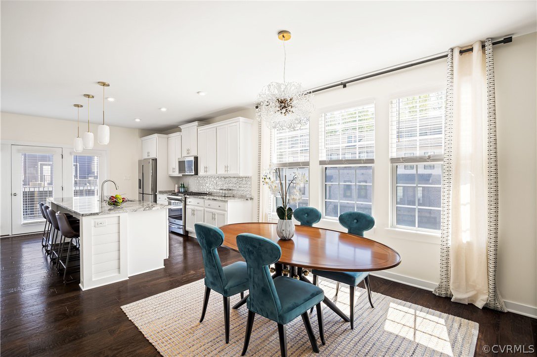



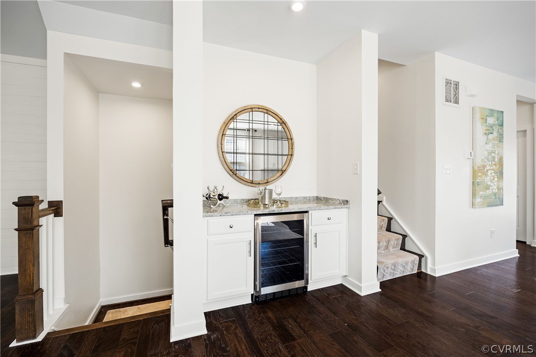
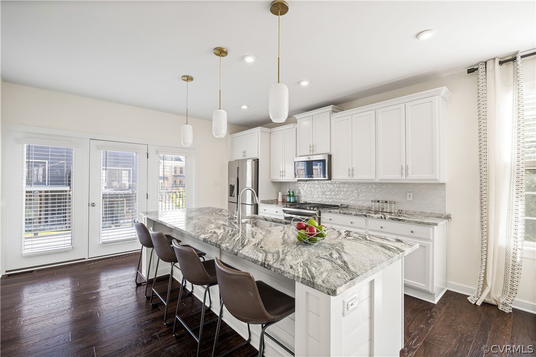




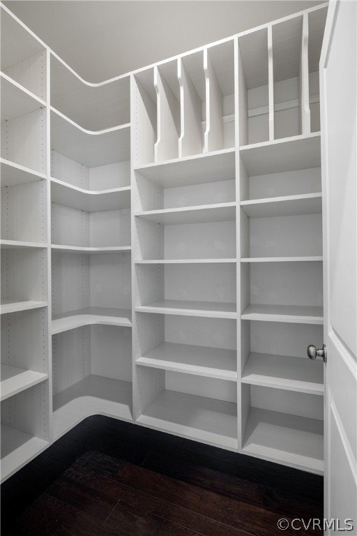
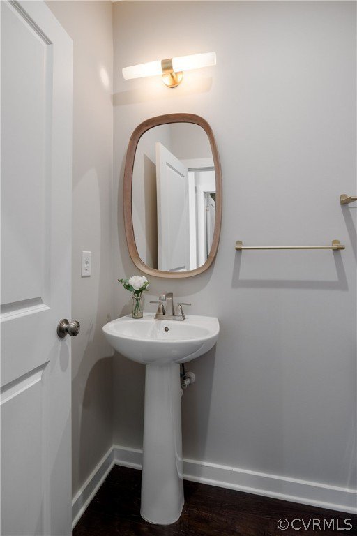
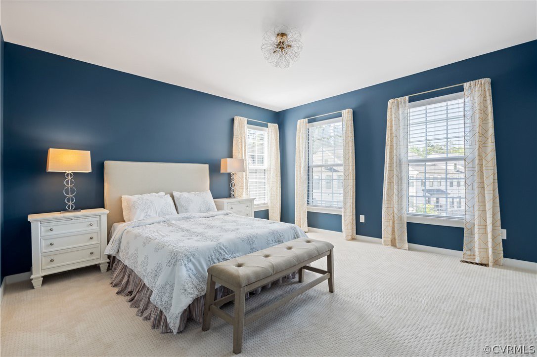


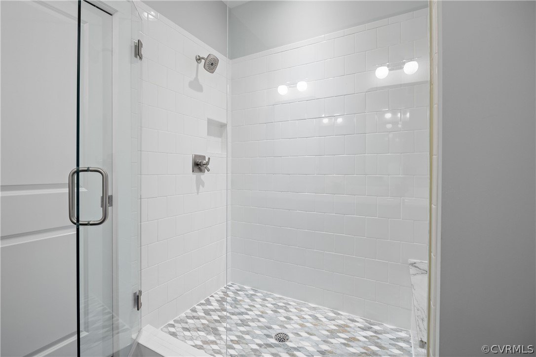
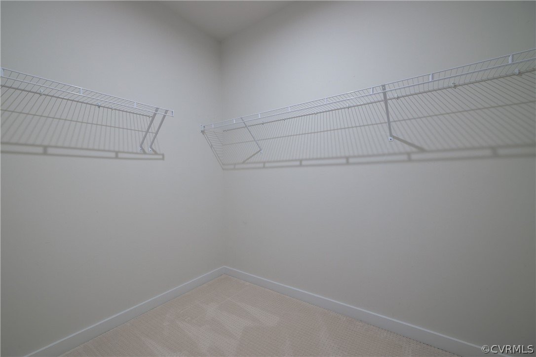
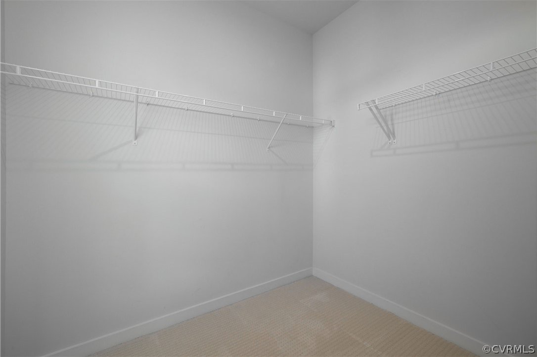




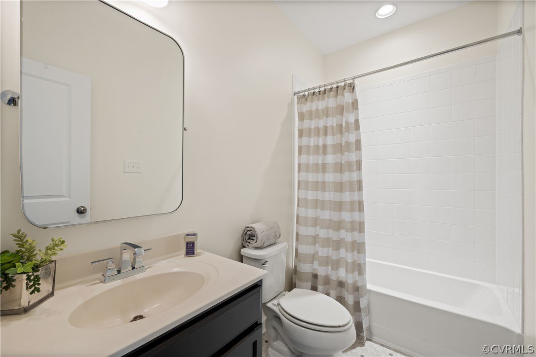


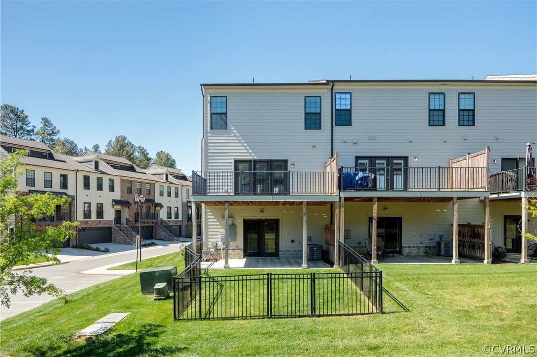

/u.realgeeks.media/hardestyhomesllc/HardestyHomes-01.jpg)