13813 Village View Drive, Midlothian, VA 23114
- $439,295
- 3
- BD
- 4
- BA
- 2,024
- SqFt
- List Price
- $439,295
- Price Change
- ▲ $2,000 1715819499
- Days on Market
- 18
- MLS#
- CVR-2411007
- Status
- ACTIVE
- Type
- Townhome
- Style
- Row House
- Year Built
- 2024
- Bedrooms
- 3
- Bathrooms
- 4
- Full-baths
- 3
- Half-baths
- 1
- County
- Chesterfield
- Region
- 62 - Chesterfield
- Neighborhood
- Randolph Pond
- Subdivision
- Randolph Pond
Property Description
Welcome to the Westbrook by Main Street Homes! READY SOON! This Energy Star certified 3-story interior townhome offers 3 bedrooms, 3.5 baths, front load 1-car garage, tankless water heater, 12 x 8 rear deck, 10 x 8 patio, Hardie-plank siding and a charming, covered stoop. The first floor includes a bedroom, full bathroom, and a coat closet. The second floor open concept offers a large great room, dining room, powder room, walk-in pantry, and a gourmet kitchen complete with quartz countertops, ceramic tile backsplash, stainless-steel appliances, gas stovetop, and an oversized island. The third floor includes the primary bedroom suite with 2 walk-in closets and an ensuite bathroom with ceramic tile shower and double bowl vanity, guest suite with a walk-in closet and full bathroom, and a laundry room. Randolph Pond amenities include sidewalks throughout the community, community park with seating, pergola, dog park, and walking trails. This is a low maintenance community in a top ranked school district conveniently located off Coalfield Road with quick access to Midlothian Turnpike and Rt. 288 for shopping, dining, and entertainment. INTERIOR PHOTOS REPRESENT THE FLOOR PLAN, BUT ARE NOT OF THIS HOME.
Additional Information
- Living Area
- 2,024
- Exterior Features
- Deck
- Elementary School
- Watkins
- Middle School
- Midlothian
- High School
- Midlothian
- Roof
- Shingle
- Appliances
- Dishwasher, Disposal, Microwave, Tankless Water Heater
- Cooling
- Electric, Heat Pump, Zoned
- Heating
- Electric, Heat Pump, Natural Gas
- Basement
- Crawl Space
- Taxes
- $900
Mortgage Calculator
Listing courtesy of Virginia Colony Realty Inc.

All or a portion of the multiple listing information is provided by the Central Virginia Regional Multiple Listing Service, LLC, from a copyrighted compilation of listings. All CVR MLS information provided is deemed reliable but is not guaranteed accurate. The compilation of listings and each individual listing are © 2024 Central Virginia Regional Multiple Listing Service, LLC. All rights reserved. Real estate properties marked with the Central Virginia MLS (CVRMLS) icon are provided courtesy of the CVRMLS IDX database. The information being provided is for a consumer's personal, non-commercial use and may not be used for any purpose other than to identify prospective properties for purchasing. IDX information updated .



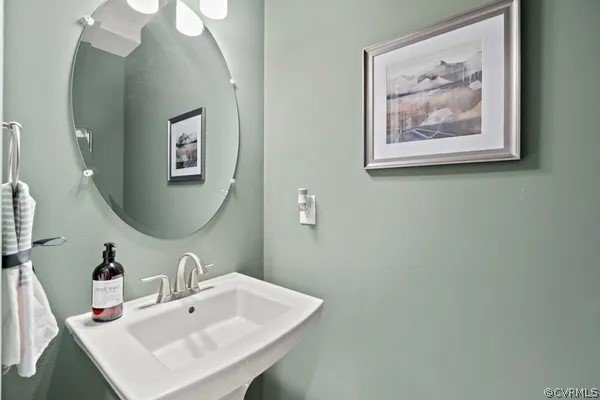
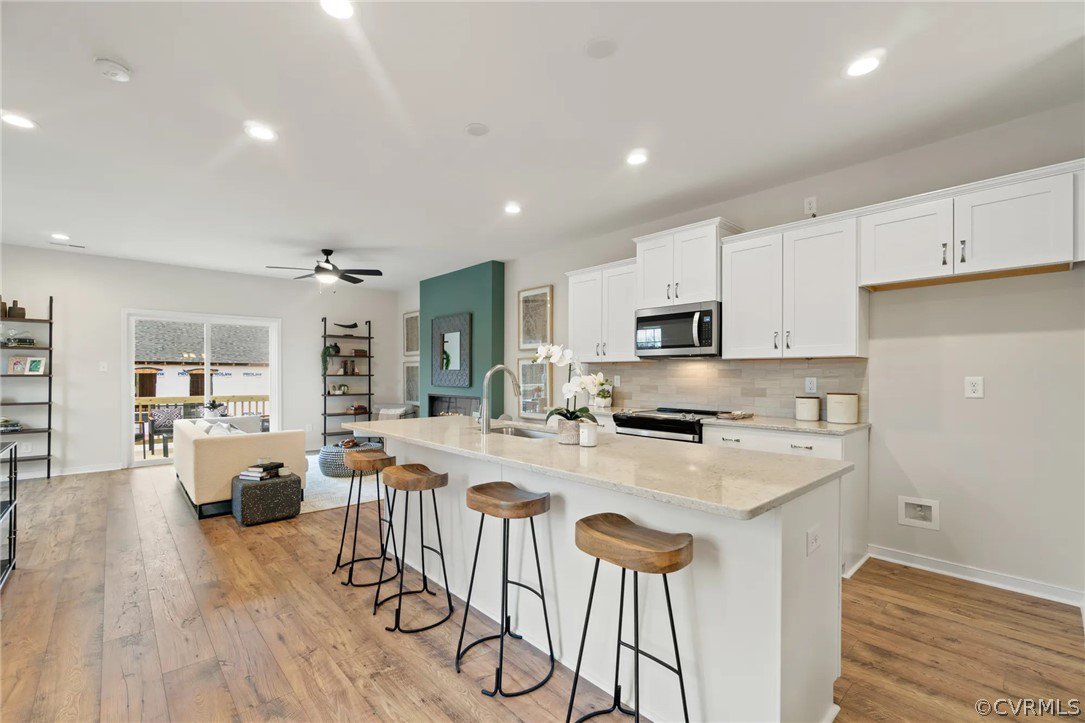
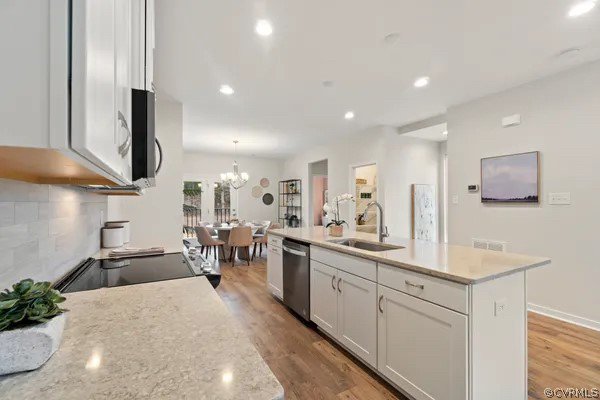



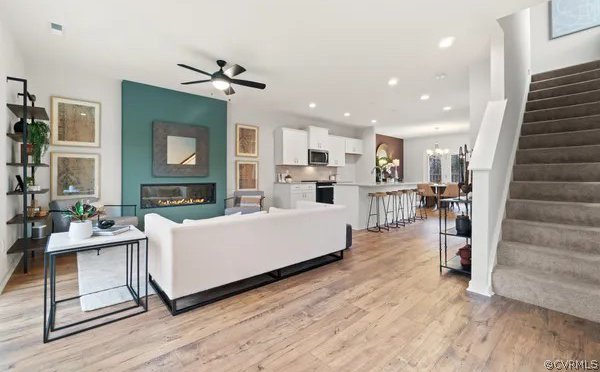

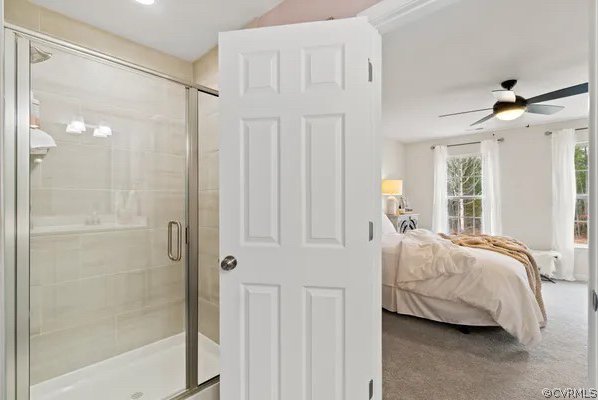
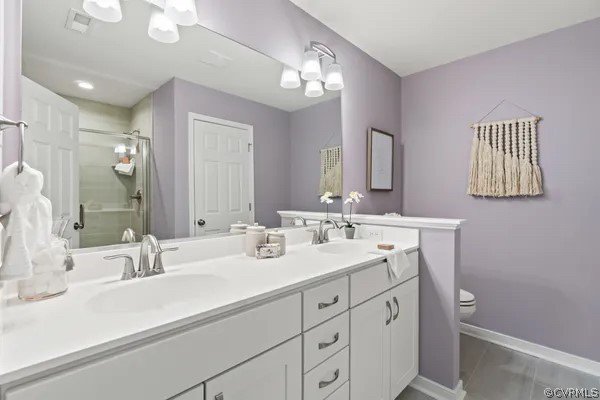
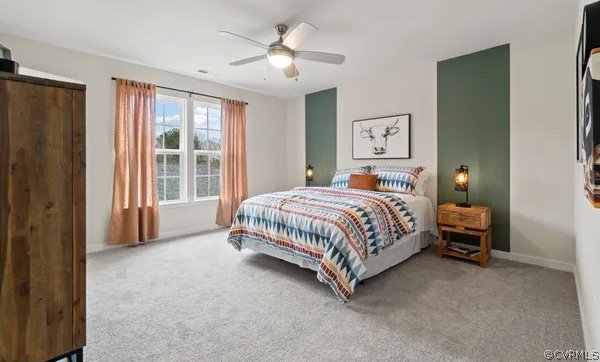
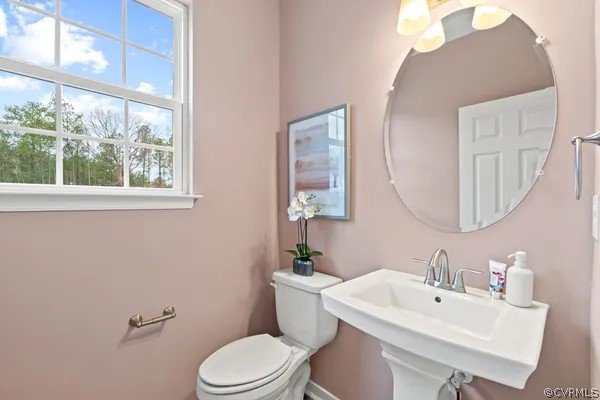
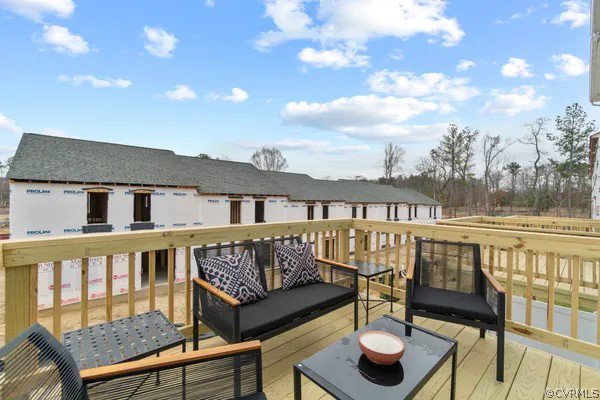

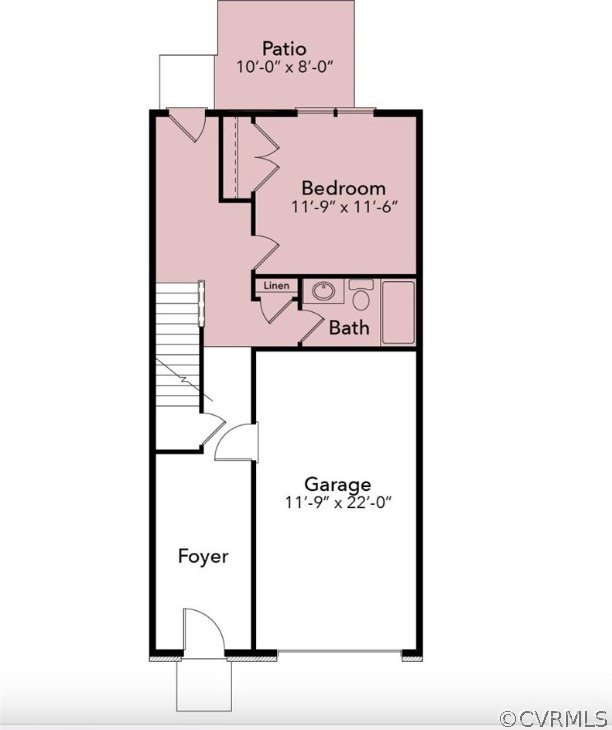
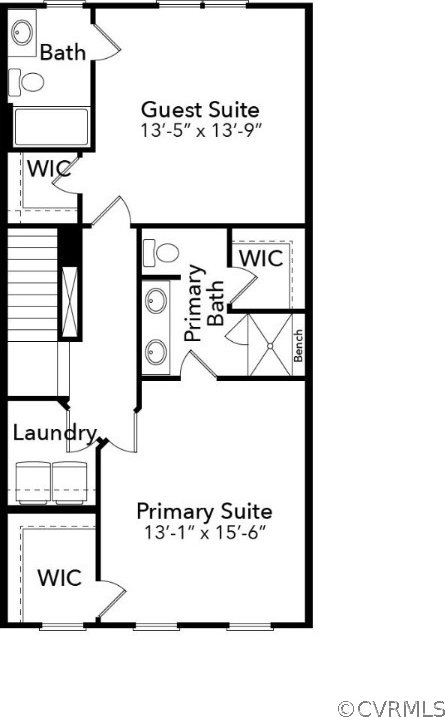
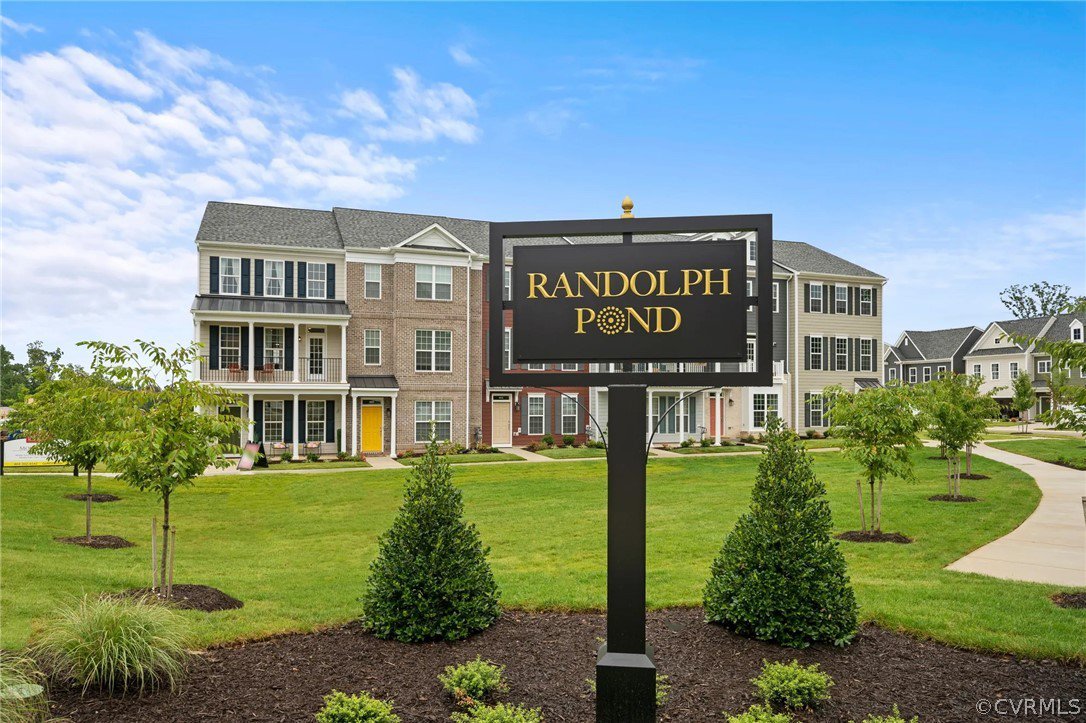

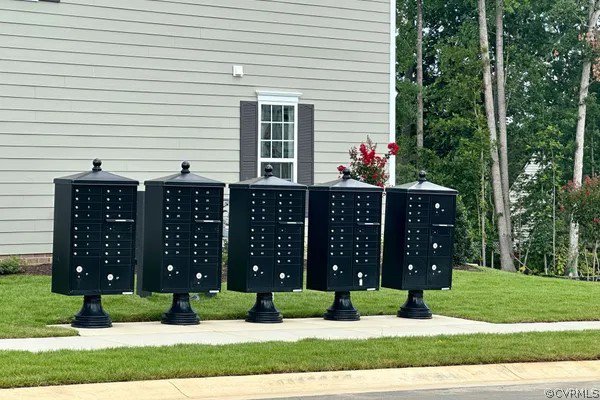
/u.realgeeks.media/hardestyhomesllc/HardestyHomes-01.jpg)