11725 Cliff Lawn Drive, Chester, VA 23831
- $375,000
- 4
- BD
- 3
- BA
- 2,170
- SqFt
- List Price
- $375,000
- Days on Market
- 11
- MLS#
- CVR-2410979
- Status
- PENDING
- Type
- Single Family Residential
- Style
- Two Story, Transitional
- Year Built
- 1963
- Bedrooms
- 4
- Full-baths
- 2
- Half-baths
- 1
- County
- Chesterfield
- Region
- 52 - Chesterfield
- Neighborhood
- Clifflawn
- Subdivision
- Clifflawn
Property Description
Beautiful, well taken care of, long time family home in a well established neighborhood! First time on the market! The exterior features easy maintenance four sided brick & vinyl siding, architectural dentil molding, low maintenance large front porch all on a cul-de sac street! Updates inc. kitchen, half bath, refinished hardwood floors t/o, newer paint t/o home, new garage door, & new toilets! The gorgeous, gleaming, refinished, solid, hardwood floors on both levels have withstood the test of time with this one owner family & will withstand future generations to come. The flooring will outlast many of the newer hardwood flrs, laminate or LVP flooring! Beautiful, renovated, large kitchen w/ granite counters, subway tile, eat in kitchen, SS appliances, recessed lighting, hardwood floors! Grand living room w/ hardwood floors & crown molding! Elegant dining room w/ hardwood floors, crown & chair molding! Updated first floor half bath w/ new vanity & toilet, hardwood floors. Expansive family room open to the kitchen w/ updated tile flooring & brick, gas fireplace! Large, light & bright primary bedroom w/ hardwood floors, newer paint & primary bath! Primary bath w/ ceramic tile floors, new toilet, updated vanity, newer paint, ceramic tile shower. Second large bedroom w/ tons of light, hardwood floors! Spacious third & fourth bedroom w/ hardwood floors! Upstairs hall bath w/ ceramic tile floors, new toilet & newer paint. Rear patio for relaxing & enjoying your huge rear fenced yard w/ gorgeous landscaping! Shed for additional storage! Other features include long, paved driveway for plenty of parking, 1.5 car garage w/ new garage door to fit your vehicle & extra storage too! Come see this beautiful home!
Additional Information
- Acres
- 0.41
- Living Area
- 2,170
- Exterior Features
- Sprinkler/Irrigation, Porch, Storage, Shed, Paved Driveway
- Elementary School
- Curtis
- Middle School
- Elizabeth Davis
- High School
- Thomas Dale
- Roof
- Shingle
- Appliances
- Dishwasher, Electric Cooking, Electric Water Heater, Disposal, Microwave, Refrigerator, Smooth Cooktop, Stove
- Cooling
- Zoned
- Heating
- Electric, Heat Pump, Zoned
- Basement
- Crawl Space
- Taxes
- $2,669
Mortgage Calculator
Listing courtesy of South / West Realtors.

All or a portion of the multiple listing information is provided by the Central Virginia Regional Multiple Listing Service, LLC, from a copyrighted compilation of listings. All CVR MLS information provided is deemed reliable but is not guaranteed accurate. The compilation of listings and each individual listing are © 2024 Central Virginia Regional Multiple Listing Service, LLC. All rights reserved. Real estate properties marked with the Central Virginia MLS (CVRMLS) icon are provided courtesy of the CVRMLS IDX database. The information being provided is for a consumer's personal, non-commercial use and may not be used for any purpose other than to identify prospective properties for purchasing. IDX information updated .
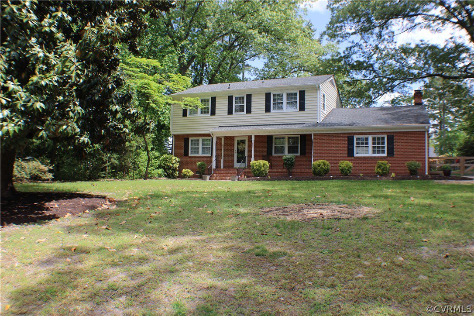

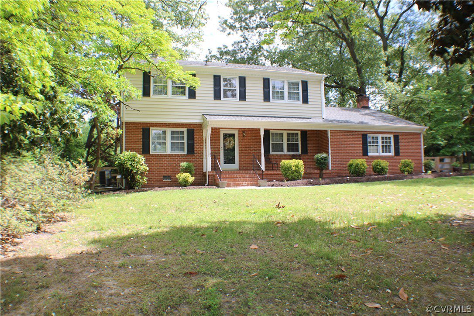


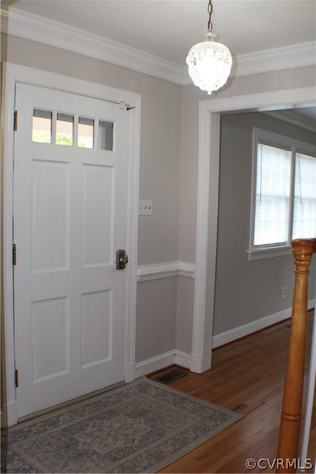
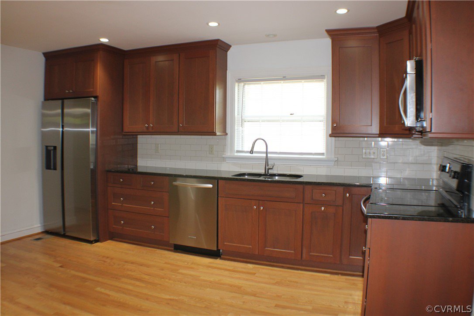
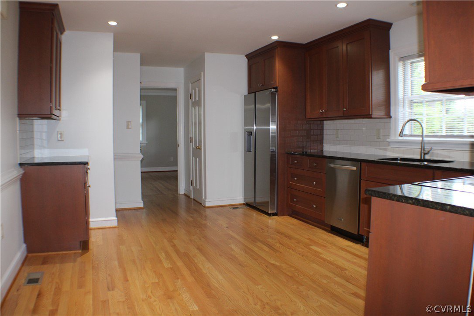
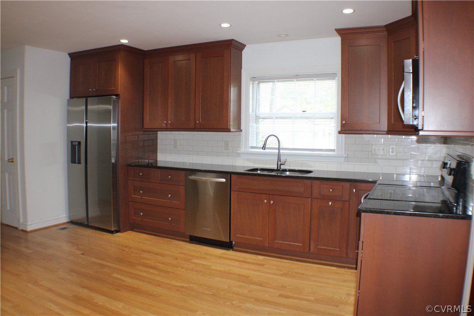
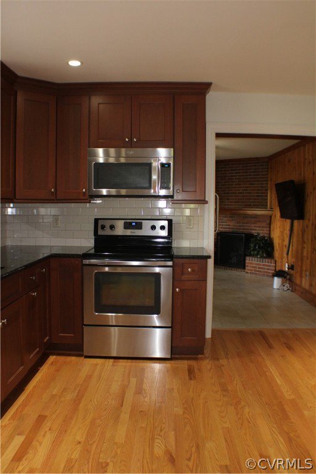
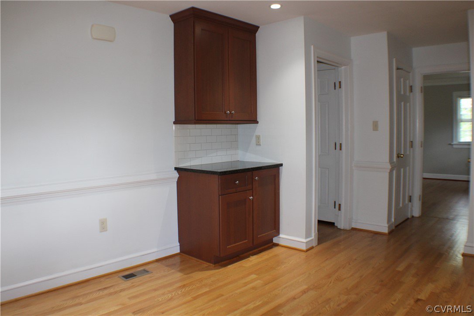
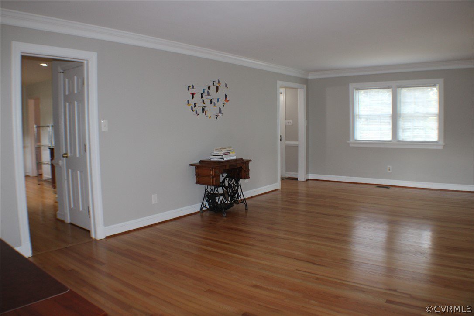
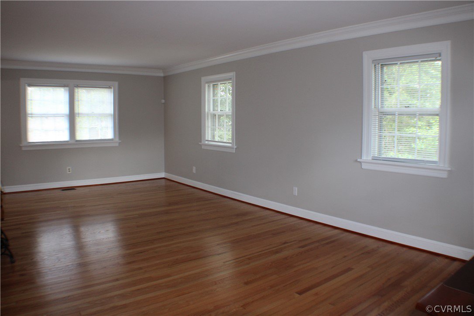

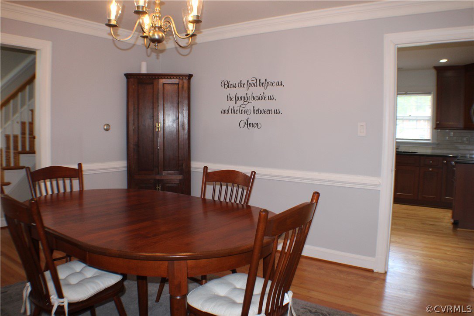




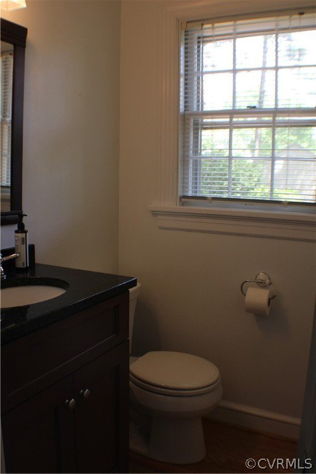


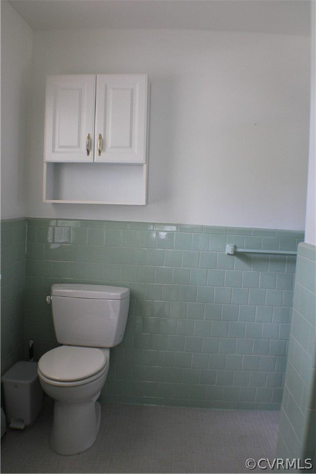

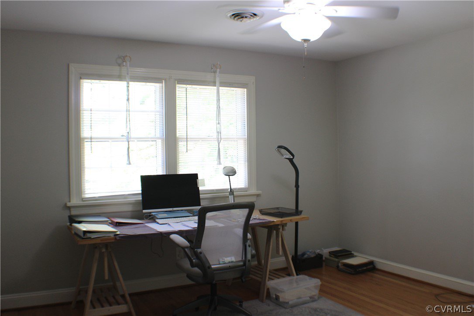


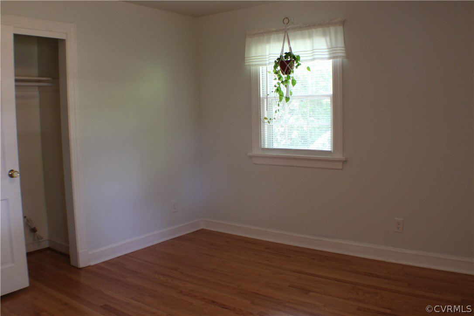
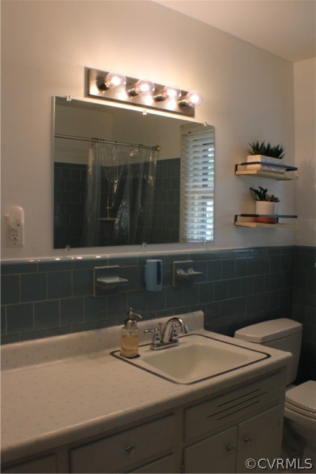
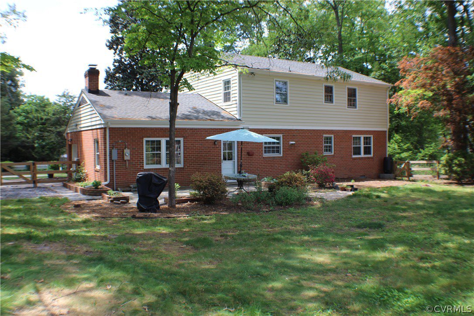

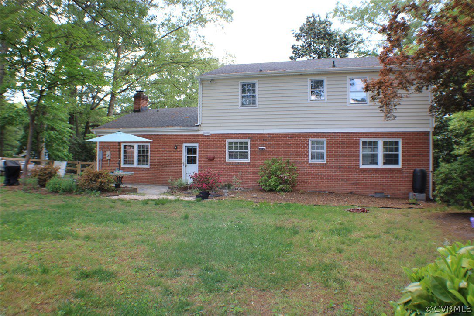
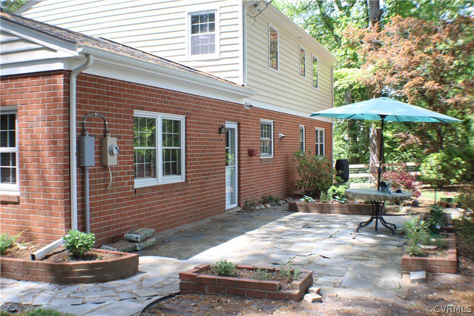
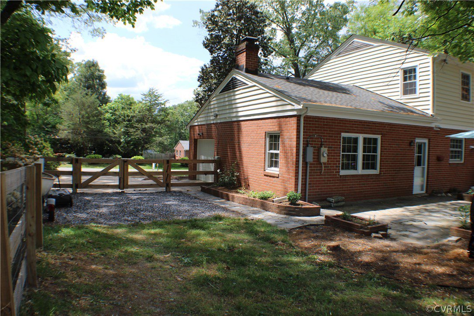

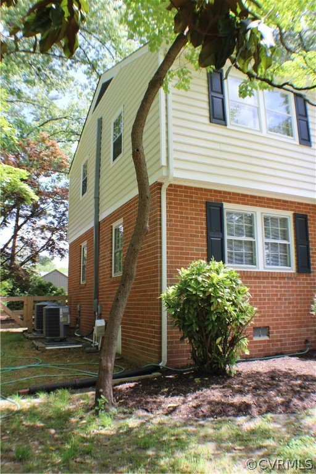

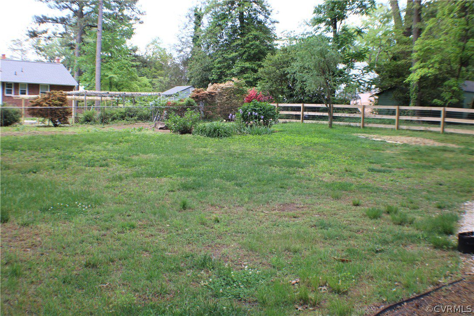


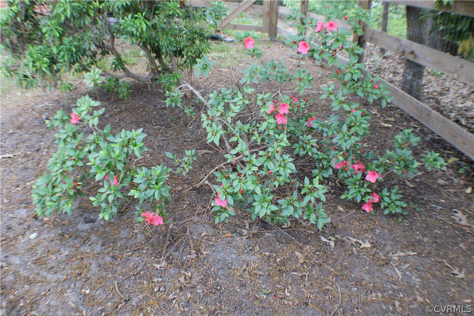




/u.realgeeks.media/hardestyhomesllc/HardestyHomes-01.jpg)