204 Sweetbriar Drive, Goochland, VA 23238
- $564,950
- 4
- BD
- 3
- BA
- 2,417
- SqFt
- List Price
- $564,950
- Days on Market
- 3
- MLS#
- CVR-2410750
- Status
- PENDING
- Type
- Single Family Residential
- Style
- Tri-Level
- Year Built
- 1975
- Bedrooms
- 4
- Full-baths
- 3
- County
- Goochland
- Region
- 24 - Goochland
- Neighborhood
- James River Estates
- Subdivision
- James River Estates
Property Description
Welcome to 204 Sweetbriar Drive. Nestled in the serene community of James River Estates, this home allows quick access to 288 and 64 as well as close proximity to one of Richmond’s best spots, Portico Restaurant and numerous schools and athletic field such as Benedictine, St. Gertrude, Collegiate, and St. Catherine’s. Aside from its prime location, this beautiful brick four bedroom, three bathroom home offers an abundance of comfort and space. Step inside to multiple levels of expansive living areas each with hardwood floors and plenty of natural lighting. On the main level, the living room features inviting bay windows and transitions seamlessly into the kitchen which showcases stainless steel appliances, exquisite granite countertops, and convenient deck access. Adjacent is the eat-in dining space, perfect for gatherings. Downstairs, the lower level includes a spacious family room which features a charming brick fireplace and two access points to a bedroom, ideal for guests or a home office. You will also find a full bathroom for added convenience. Below, you will find an additional basement offering endless potential for storage or customization. On the upper level you will find three additional bedrooms, each with hardwood floors and ample closet space as well as two full bathrooms one connected to the primary bedroom. Outside you will discover a vast deck which overlooks the expansive backyard, complete with a sizable, detached shed, offering abundant storage. Regardless of your desires, this backyard is designed for relaxation, entertainment, or any occasion you may need! Enjoy peace of mind in this beautiful home with the numerous, recent upgrades including a new roof, new driveway, windows, sump pump, HVAC, and doors as well as fresh paint throughout. With its versatile layout, ample storage, and thorough updates, this home presents the perfect canvas for family living or hosting unforgettable gatherings. Don’t miss the opportunity to make this your forever home!
Additional Information
- Acres
- 0.72
- Living Area
- 2,417
- Exterior Features
- Paved Driveway
- Elementary School
- Randolph
- Middle School
- Goochland
- High School
- Goochland
- Roof
- Asphalt
- Appliances
- Dishwasher, Exhaust Fan, Electric Cooking, Electric Water Heater, Freezer, Humidifier, Microwave, Oven, Refrigerator, Range Hood, Smooth Cooktop, Stove, Water Purifier
- Cooling
- Central Air, Zoned, Attic Fan
- Heating
- Electric, Heat Pump, Zoned
- Basement
- Crawl Space, Partial, Sump Pump
- Taxes
- $2,887
Mortgage Calculator
Listing courtesy of Providence Hill Real Estate.

All or a portion of the multiple listing information is provided by the Central Virginia Regional Multiple Listing Service, LLC, from a copyrighted compilation of listings. All CVR MLS information provided is deemed reliable but is not guaranteed accurate. The compilation of listings and each individual listing are © 2024 Central Virginia Regional Multiple Listing Service, LLC. All rights reserved. Real estate properties marked with the Central Virginia MLS (CVRMLS) icon are provided courtesy of the CVRMLS IDX database. The information being provided is for a consumer's personal, non-commercial use and may not be used for any purpose other than to identify prospective properties for purchasing. IDX information updated .
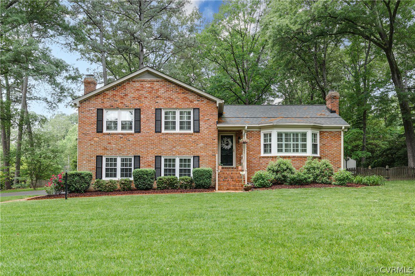

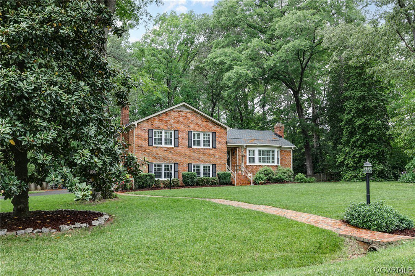

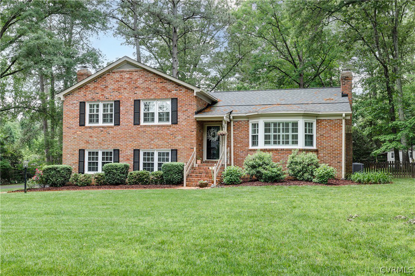

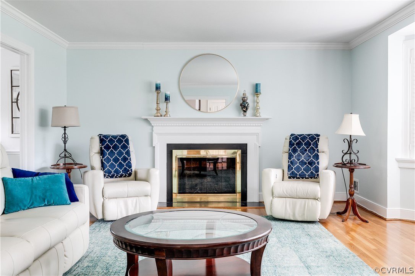
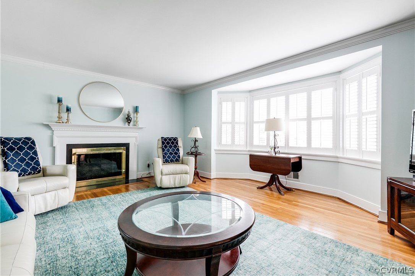

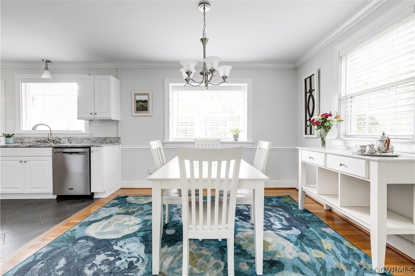
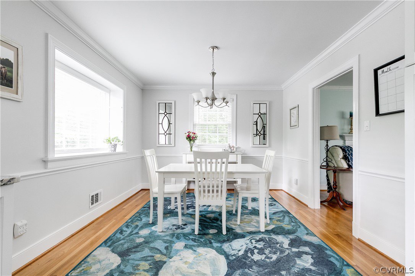
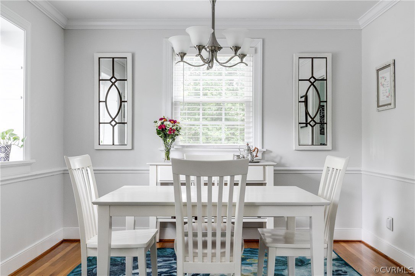



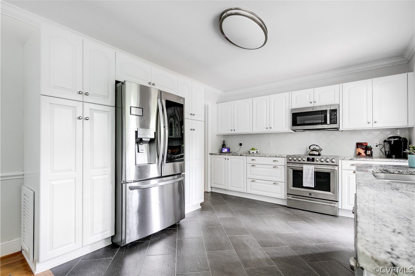


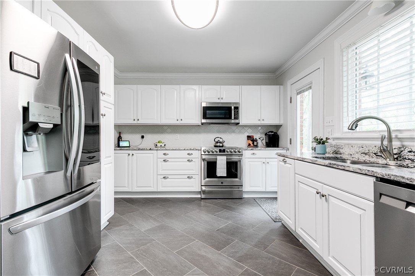
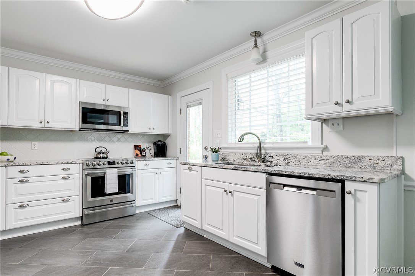

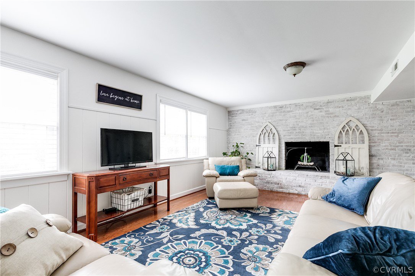
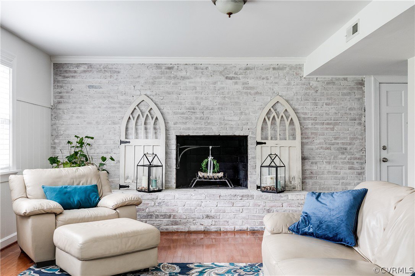
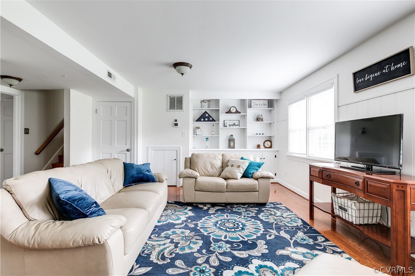
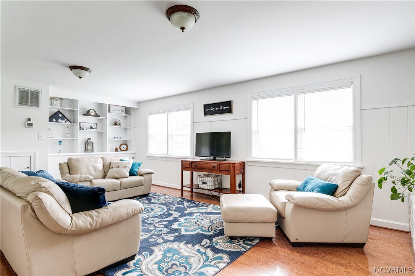
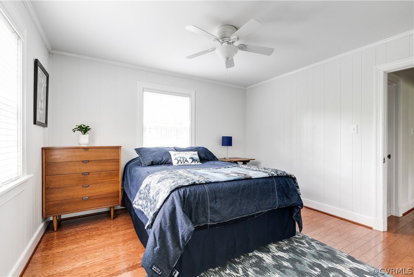
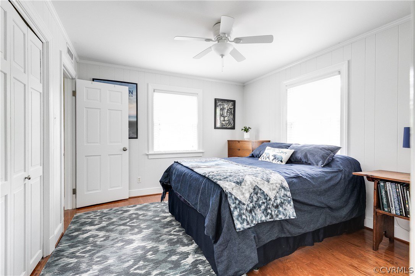
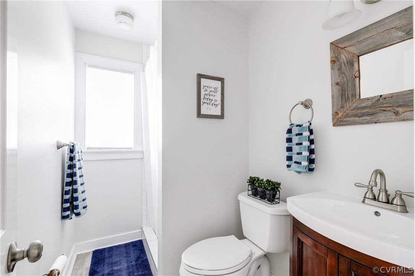

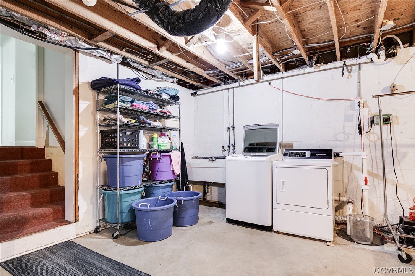
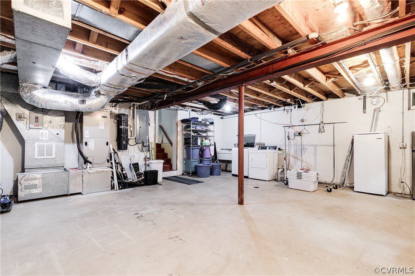
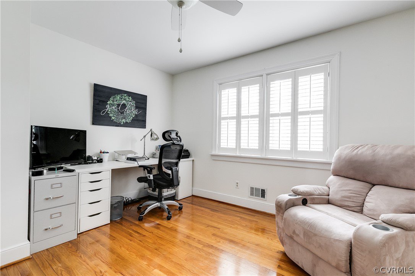
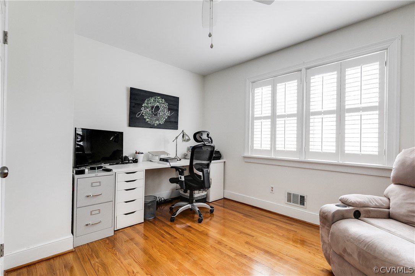

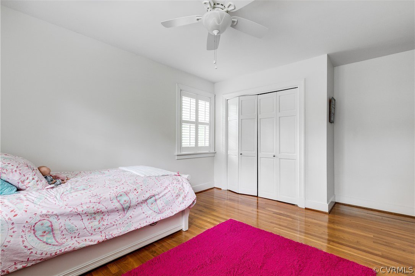
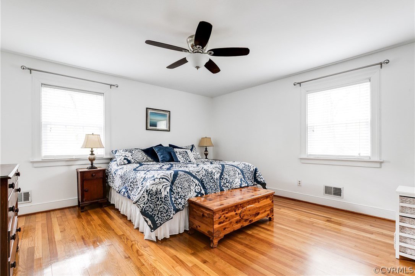

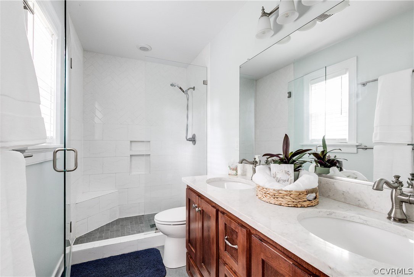
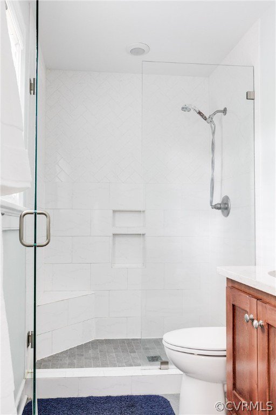
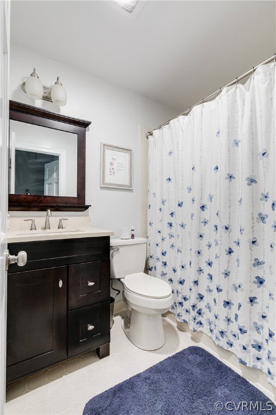




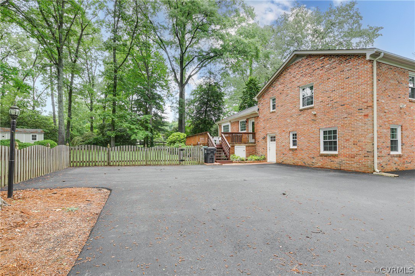


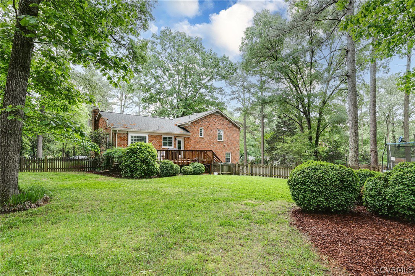

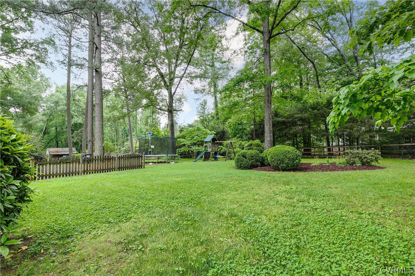
/u.realgeeks.media/hardestyhomesllc/HardestyHomes-01.jpg)