103 Swannee Drive, Ashland, VA 23005
- $359,000
- 3
- BD
- 2
- BA
- 1,522
- SqFt
- List Price
- $359,000
- Price Change
- ▼ $11,000 1714681903
- Days on Market
- 3
- MLS#
- CVR-2410532
- Status
- PENDING
- Type
- Single Family Residential
- Style
- Cape Cod, Two Story
- Year Built
- 1988
- Bedrooms
- 3
- Full-baths
- 2
- County
- Hanover
- Region
- 36 - Hanover
- Neighborhood
- Slash Cottage
- Subdivision
- Slash Cottage
Property Description
Welcome to your charming Cape Cod retreat with modern updates! This delightful 3 BED 2 BATH home boasts over 1,500 square feet of comfortable living space, featuring new carpet throughout, luxury plank flooring, and freshly painted walls that create a warm and inviting atmosphere. As you step inside, you'll be greeted by a cozy living room equipped with a fireplace, perfect for relaxing evenings or entertaining guests. The bright and airy kitchen has been beautifully updated with modern appliances, ample countertops and cabinet space, making meal preparation a joy. The main level also includes a spacious primary bedroom with a walk-in closet and an ensuite bathroom, providing convenience and privacy. Upstairs, you'll find two additional bedrooms and a full Jack-n-Jill bathroom. Ideal for children, guests, or a home office, each offering plenty of natural light and closet storage space. Outside, the large fenced in backyard offers endless possibilities for outdoor activities, gardening, or simply enjoying the fresh air. The large driveway provides convenient parking and shed in the back adds storage space. Located in a desirable neighborhood, this home is close to schools, parks, shopping, and dining, ensuring you have everything you need just moments away. Don't miss this opportunity to own a beautifully updated Cape Cod home that combines classic charm with modern comfort. Schedule your showing today and make this your new home sweet home! HIGH SPEED INTERNET AVAILABLE
Additional Information
- Acres
- 0.23
- Living Area
- 1,522
- Elementary School
- Henry Clay
- Middle School
- Liberty
- High School
- Patrick Henry
- Roof
- Shingle
- Appliances
- Electric Water Heater
- Cooling
- Central Air, Electric
- Heating
- Electric, Heat Pump
- Taxes
- $2,095
Mortgage Calculator
Listing courtesy of FREI/United Real Estate Premier Inc.

All or a portion of the multiple listing information is provided by the Central Virginia Regional Multiple Listing Service, LLC, from a copyrighted compilation of listings. All CVR MLS information provided is deemed reliable but is not guaranteed accurate. The compilation of listings and each individual listing are © 2024 Central Virginia Regional Multiple Listing Service, LLC. All rights reserved. Real estate properties marked with the Central Virginia MLS (CVRMLS) icon are provided courtesy of the CVRMLS IDX database. The information being provided is for a consumer's personal, non-commercial use and may not be used for any purpose other than to identify prospective properties for purchasing. IDX information updated .




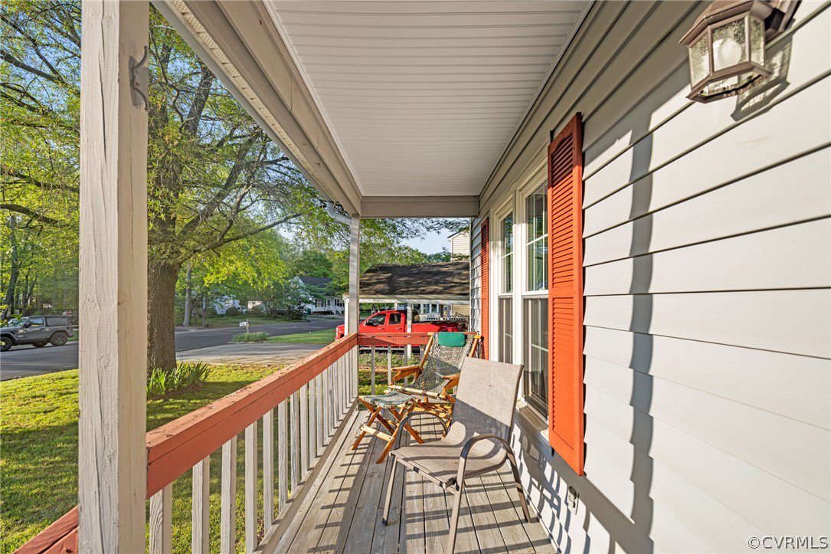






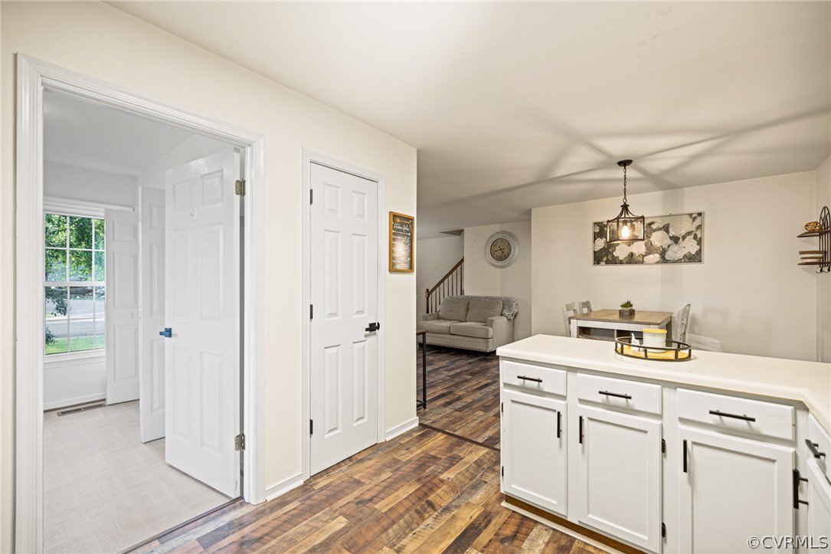



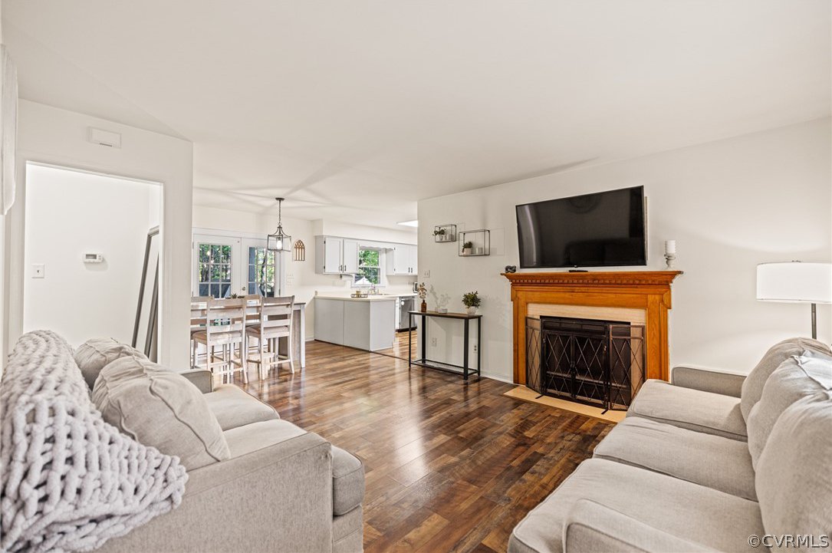










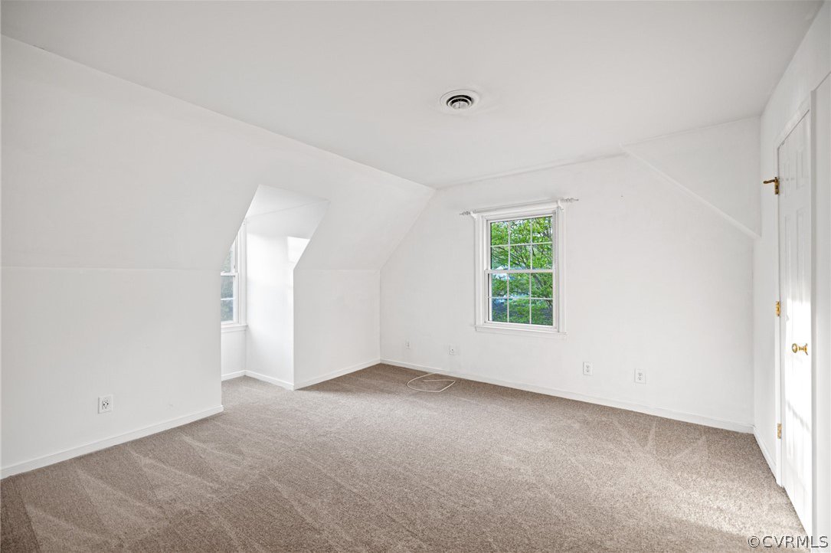

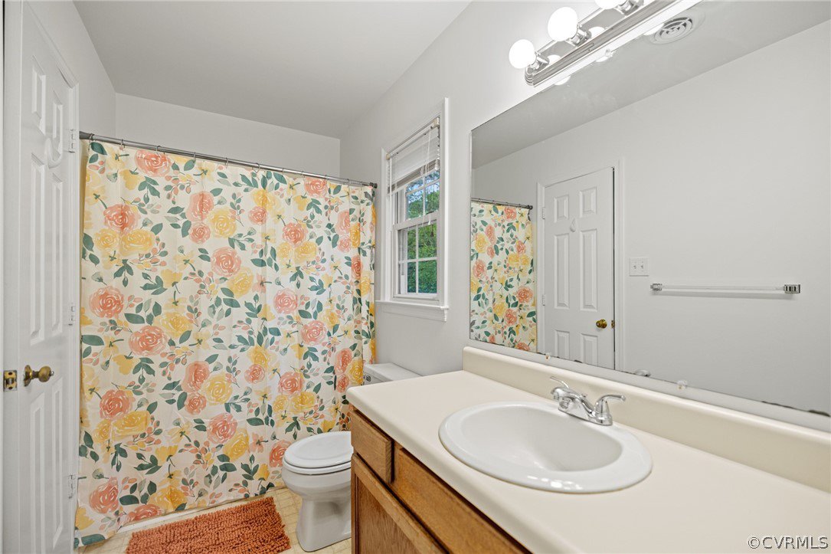
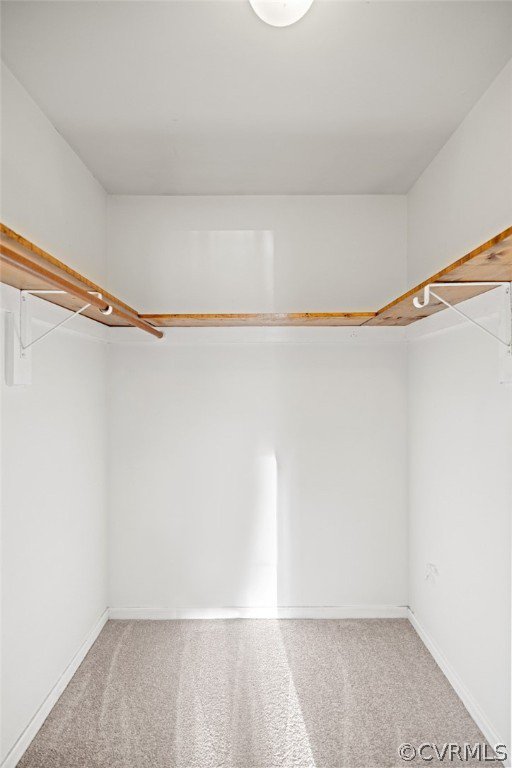


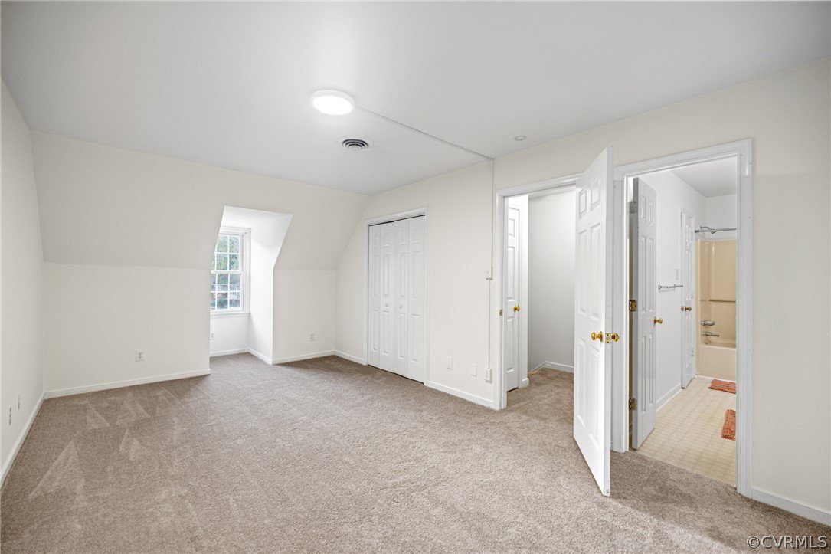






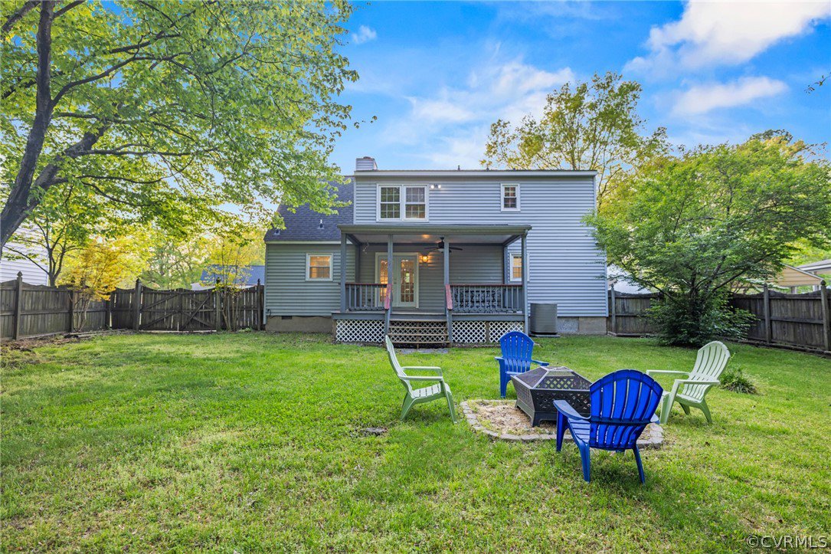





/u.realgeeks.media/hardestyhomesllc/HardestyHomes-01.jpg)