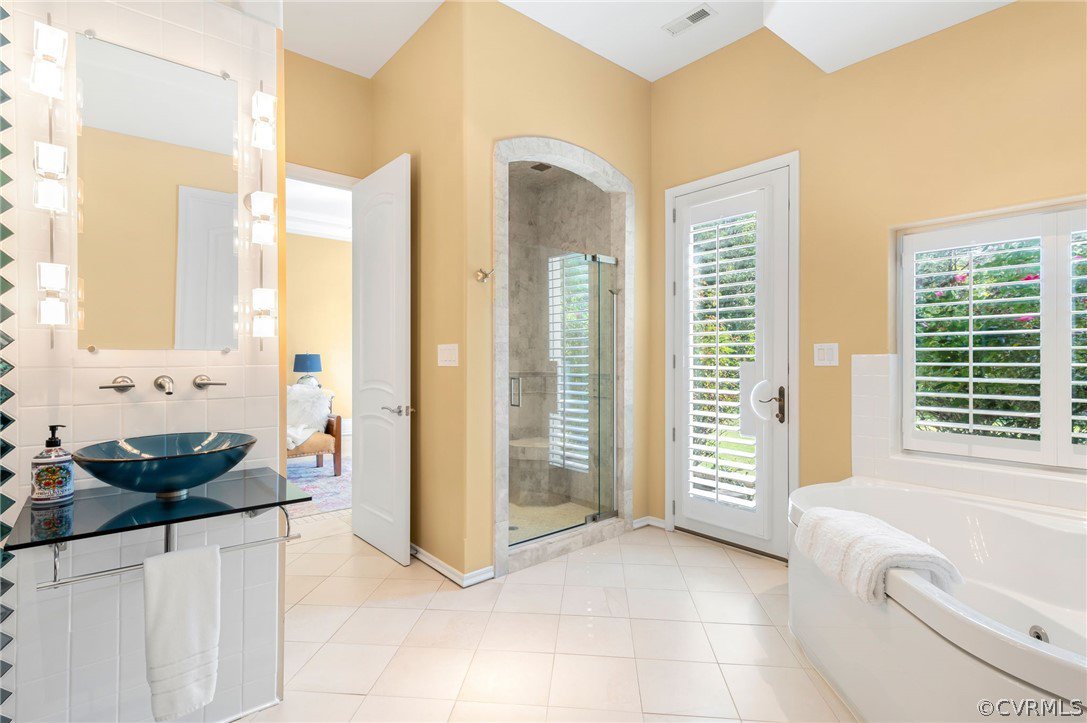4139 Drew Ridge Drive, Louisa, VA 23093
- $837,500
- 3
- BD
- 4
- BA
- 3,744
- SqFt
- List Price
- $837,500
- Price Change
- ▲ $12,500 1714095757
- Days on Market
- 11
- MLS#
- CVR-2410418
- Status
- PENDING
- Type
- Single Family Residential
- Style
- Contemporary, Custom, Modern
- Year Built
- 2007
- Bedrooms
- 3
- Full-baths
- 3
- Half-baths
- 1
- County
- Goochland
- Region
- 24 - Goochland
- Neighborhood
- Shelton Creek
- Subdivision
- Shelton Creek
Property Description
Amazing location between Richmond & Charlottesville & 17 min from Zion Crossroads! This meticulously maintained, custom built home comprised of 3,744 sq ft, 1 level living, 2 primary bedrms, and a bonus "hunt room" above the 3-car garage, sits on 20 acres of property!! A private oasis that offers everything you are looking for & more. Constructed of steel & concrete, it's unique modern architecture has "Florida style home" written all over it... w/ 16ft tray ceilings, tons of natural light, unique lighting features & RADIANT HEAT floors throughout (including in the garage & patio)! Enter through the glass double French front doors to gorgeous living room w/built in entertainment center, corner fireplace, 2 sets of french doors to back patio & open flow concept w/kitchen. The East Wing of this home has primary 1, bedrm 3 & the beautiful office room. East wing primary has open plan to ensuite bath w/dbl sided fireplace, dbl vanity, quartz counters, huge beauty island w/storage cabinets, tiled walk-in shower w/seat, private water closet & private sweetheart patio access w/fire pit & hot tub PLUS a large walk-in closet w/ custom closet system & a built-in floor safe. The West Wing has primary 2, an oversized laundry room w/ utility sink & linen closet, wine bar, 1/2 bath, & entertainment lounge plus access to the garage. West wing primary is also very large & open w/ bay window seating, ensuite w/ modern dbl sink vanity, walk-in tiled shower, jacuzzi tub, access to backyard & another massive walk-in closet w/floor safe. The Lounge has a built-in bar, black out shades & fiber optic starlights in ceiling as it was initially built to be a movie theater room. This home has all of the bells & whistles -- see feature sheet for the full list. She is perfect for those who like luxury & are looking for privacy, those who like to entertain, generational living, folks who would benefit from being directly between Cville & RVA, & any hunters out there! High-speed Firefly internet works perfectly & there is NO HOA!
Additional Information
- Acres
- 20.01
- Living Area
- 3,744
- Exterior Features
- Hot Tub/Spa, Lighting, Porch
- Elementary School
- Byrd
- Middle School
- Goochland
- High School
- Goochland
- Roof
- Shingle
- Appliances
- Dishwasher, Exhaust Fan, Gas Cooking, Microwave, Oven, Propane Water Heater, Refrigerator, Range Hood, Trash Compactor, Tankless Water Heater, Water Purifier
- Cooling
- Central Air, Heat Pump, Zoned
- Heating
- Electric, Heat Pump, Propane, Radiant, Zoned
- Taxes
- $3,693
Mortgage Calculator
Listing courtesy of Long & Foster REALTORS.

All or a portion of the multiple listing information is provided by the Central Virginia Regional Multiple Listing Service, LLC, from a copyrighted compilation of listings. All CVR MLS information provided is deemed reliable but is not guaranteed accurate. The compilation of listings and each individual listing are © 2024 Central Virginia Regional Multiple Listing Service, LLC. All rights reserved. Real estate properties marked with the Central Virginia MLS (CVRMLS) icon are provided courtesy of the CVRMLS IDX database. The information being provided is for a consumer's personal, non-commercial use and may not be used for any purpose other than to identify prospective properties for purchasing. IDX information updated .


















































/u.realgeeks.media/hardestyhomesllc/HardestyHomes-01.jpg)