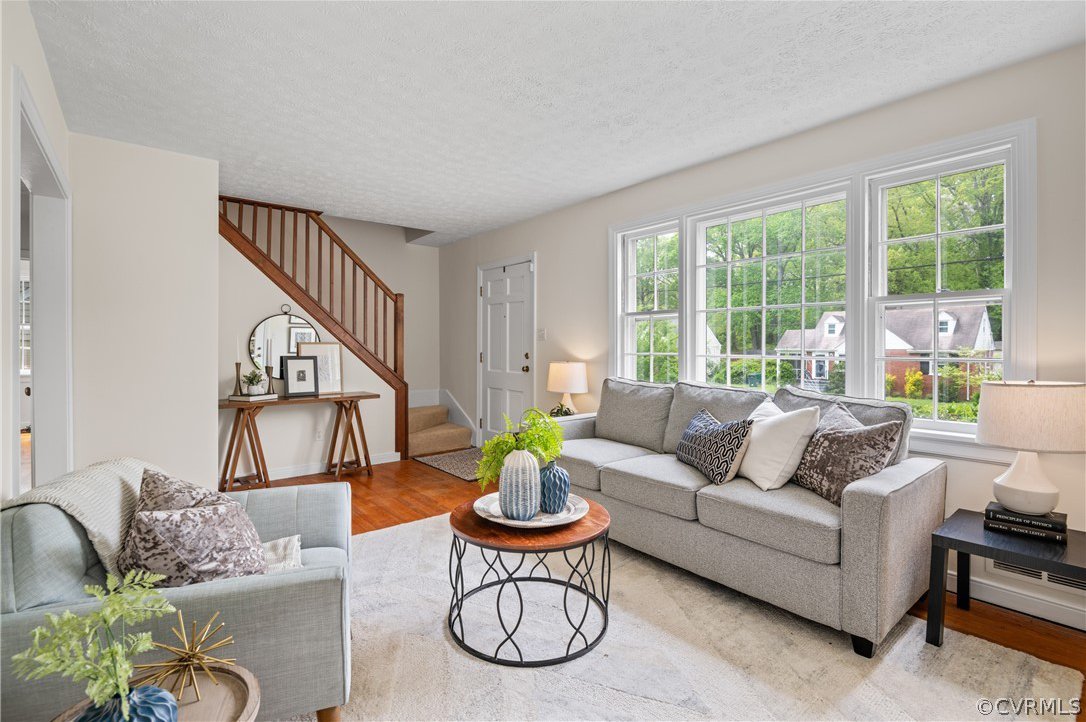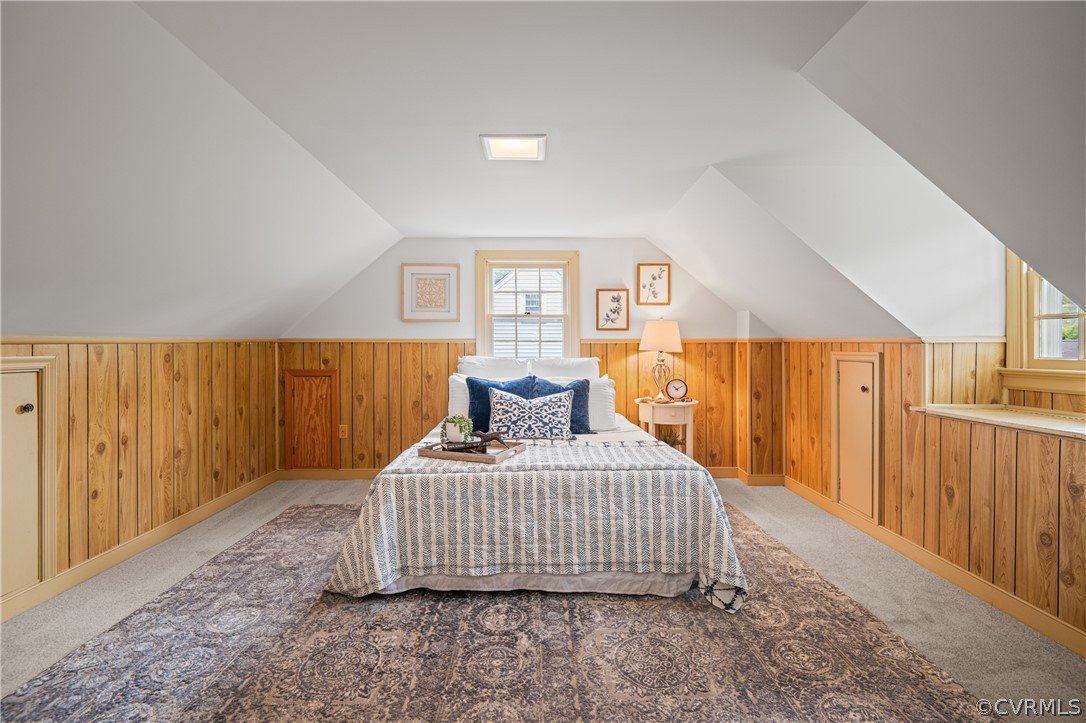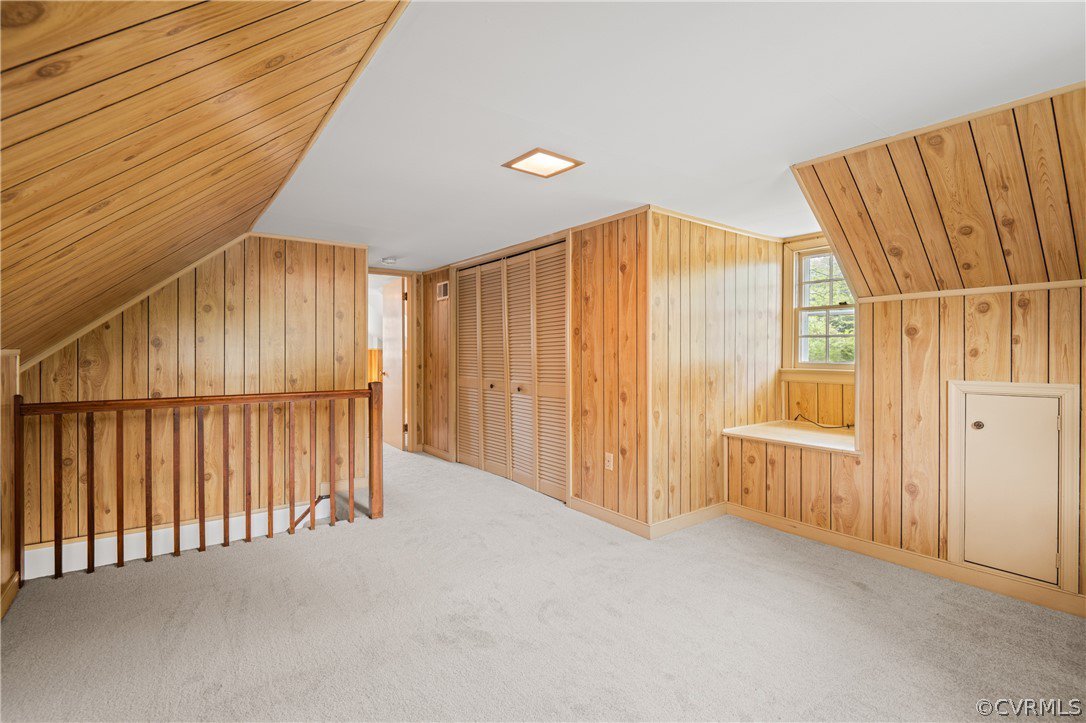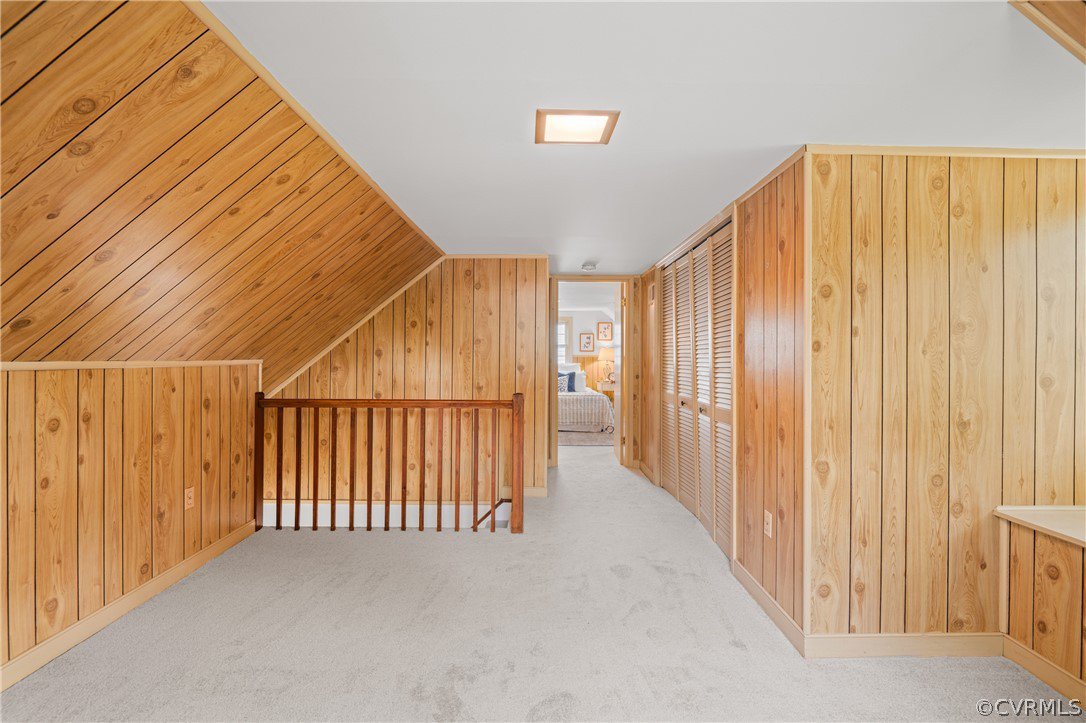1207 Camden Drive, Henrico, VA 23229
- $350,000
- 3
- BD
- 2
- BA
- 1,224
- SqFt
- List Price
- $350,000
- Days on Market
- 5
- MLS#
- CVR-2410311
- Status
- PENDING
- Type
- Single Family Residential
- Style
- Cape Cod
- Year Built
- 1953
- Bedrooms
- 3
- Full-baths
- 2
- County
- Henrico
- Region
- 22 - Henrico
- Neighborhood
- Beverly Hills
- Subdivision
- Beverly Hills
Property Description
Perfect Cape Cod in a quaint, established neighborhood in the near west end of Richmond. Slate and concrete sidewalk up to home with a well manicured lawn. Living room overlooks front yard and neighborhood. It has hardwood floors and storm door and windows across the front giving it amazing natural light. Convenient coat closet in hallway and then your dining room also has hardwood floors, chair rail molding, new light, and window overlooking back deck and yard. Kitchen has laminate counters, stainless steel sink, freshly painted cabinetry, galley style, with/a back door & storm door leading to large deck that was just restained along with an awesome fenced in backyard! First floor primary has ceiling fan with light & single door closet along with pretty hardwoods. Additional first floor bedroom with hardwood floors, ceiling fan with light and single door closet. Full hall bath has vintage black and white tile floor, pedestal sink and tub shower combination. Linen closet in hallway. Also on first floor is another full bath with shower and nice sized area for washer and dryer. Upstairs offers a spacious loft area perfect for office or rec room along with the 3rd bedroom that could be used as a second primary offering new carpet, dormers, spacious closet, and overhead lighting. You will enjoy everything about this home. Freshly painted interior and BRANE NEW AC UNIT. Located just off Patterson Ave in the Beverly Hills subdivision and close to schools, shopping, restaurants, and all major highways. Only 15 minutes to Downtown Richmond too. Come schedule today before its gone. You get so much value in this one!
Additional Information
- Acres
- 0.29
- Living Area
- 1,224
- Exterior Features
- Deck
- Elementary School
- Ridge
- Middle School
- Tuckahoe
- High School
- Freeman
- Roof
- Composition
- Appliances
- Range
- Cooling
- Central Air
- Heating
- Forced Air, Natural Gas
- Basement
- Crawl Space
- Taxes
- $2,356
Mortgage Calculator
Listing courtesy of Long & Foster REALTORS.

All or a portion of the multiple listing information is provided by the Central Virginia Regional Multiple Listing Service, LLC, from a copyrighted compilation of listings. All CVR MLS information provided is deemed reliable but is not guaranteed accurate. The compilation of listings and each individual listing are © 2024 Central Virginia Regional Multiple Listing Service, LLC. All rights reserved. Real estate properties marked with the Central Virginia MLS (CVRMLS) icon are provided courtesy of the CVRMLS IDX database. The information being provided is for a consumer's personal, non-commercial use and may not be used for any purpose other than to identify prospective properties for purchasing. IDX information updated .
































/u.realgeeks.media/hardestyhomesllc/HardestyHomes-01.jpg)