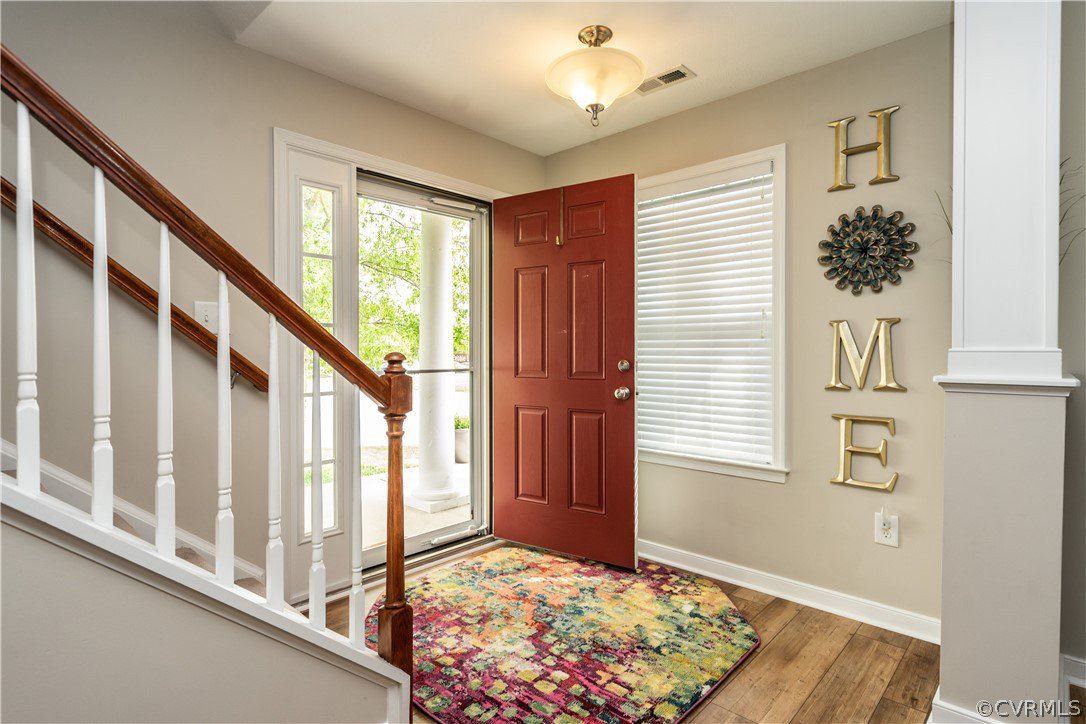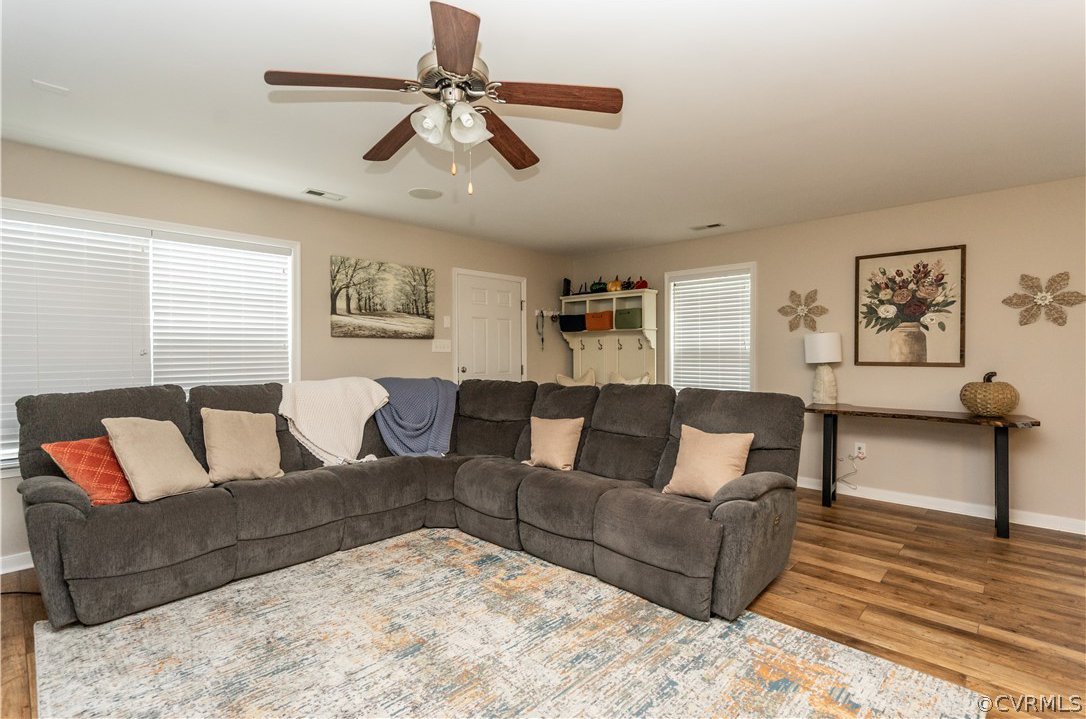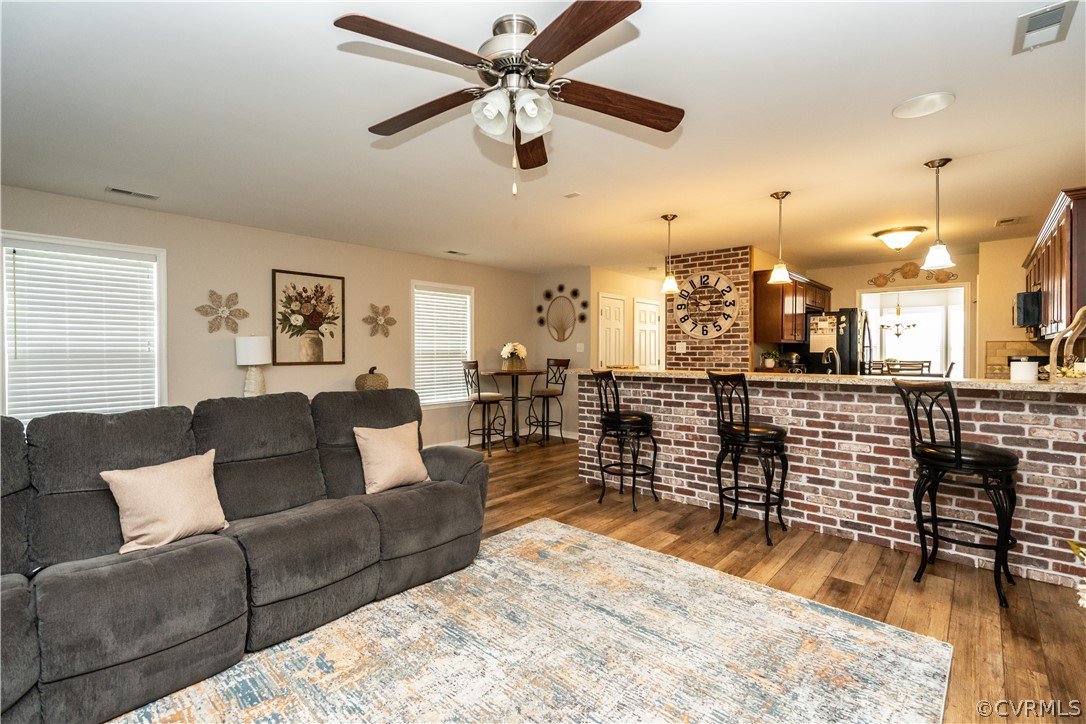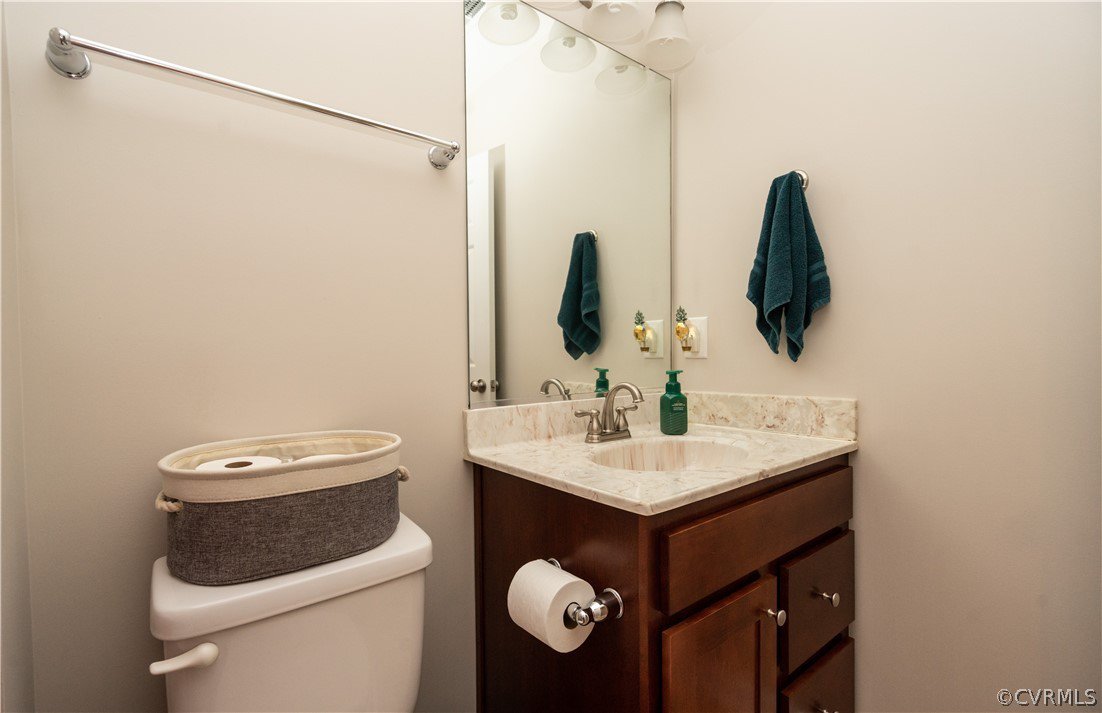7499 Pebble Lake Drive, Mechanicsville, VA 23111
- $330,000
- 3
- BD
- 3
- BA
- 1,772
- SqFt
- List Price
- $330,000
- Days on Market
- 4
- MLS#
- CVR-2410256
- Status
- PENDING
- Type
- Townhome
- Style
- Two Story
- Year Built
- 2013
- Bedrooms
- 3
- Bathrooms
- 3
- Full-baths
- 2
- Half-baths
- 1
- County
- Hanover
- Region
- 44 - Hanover
- Neighborhood
- Village At Pebble Lake
- Subdivision
- Village At Pebble Lake
Property Description
Being offered for the first time! This end unit has been updated a little over a year ago, with new luxury vinyl tile throughout the first level and upstairs the bedrooms offers upgraded padding and scotch guard carpet. This unit has been grandfathered in with gas cooking and offers a pergola on the concrete patio for shade and privacy. The large great room features surround sound speakers and is open to the kitchen. Pull up a bar stool and sit at the bar while someone cooks you a wonderful meal on the upgraded gas stove with confection oven. The dishwasher is 3 years old, Tile backsplash and refrigerator completes the kitchen. The bay window in the dining room adds more natural lighting. Upstairs the primary bedroom has a walk in closet and attached bath with ceramic tile flooring, double vanities, linen closet and shower. The hall closet is where you will find the washer and dryer. 2 additional bedrooms with double closet doors, ceiling fan and carpet round out the top floor. Check out the clubhouse and pool, the pond and let’s not forget about all the great restaurants, grocery store, fitness center, nail salons that are with in walking distance from your new home.
Additional Information
- Acres
- 0.06
- Living Area
- 1,772
- Exterior Features
- Storage, Shed
- Elementary School
- Battlefield
- Middle School
- Bell Creek Middle
- High School
- Mechanicsville
- Roof
- Composition
- Appliances
- Dryer, Dishwasher, Electric Water Heater, Gas Cooking, Microwave, Refrigerator, Stove, Washer
- Cooling
- Zoned
- Heating
- Electric, Zoned
- Pool
- Yes
- Taxes
- $2,345
Mortgage Calculator
Listing courtesy of LPT Realty, LLC.

All or a portion of the multiple listing information is provided by the Central Virginia Regional Multiple Listing Service, LLC, from a copyrighted compilation of listings. All CVR MLS information provided is deemed reliable but is not guaranteed accurate. The compilation of listings and each individual listing are © 2024 Central Virginia Regional Multiple Listing Service, LLC. All rights reserved. Real estate properties marked with the Central Virginia MLS (CVRMLS) icon are provided courtesy of the CVRMLS IDX database. The information being provided is for a consumer's personal, non-commercial use and may not be used for any purpose other than to identify prospective properties for purchasing. IDX information updated .


































/u.realgeeks.media/hardestyhomesllc/HardestyHomes-01.jpg)