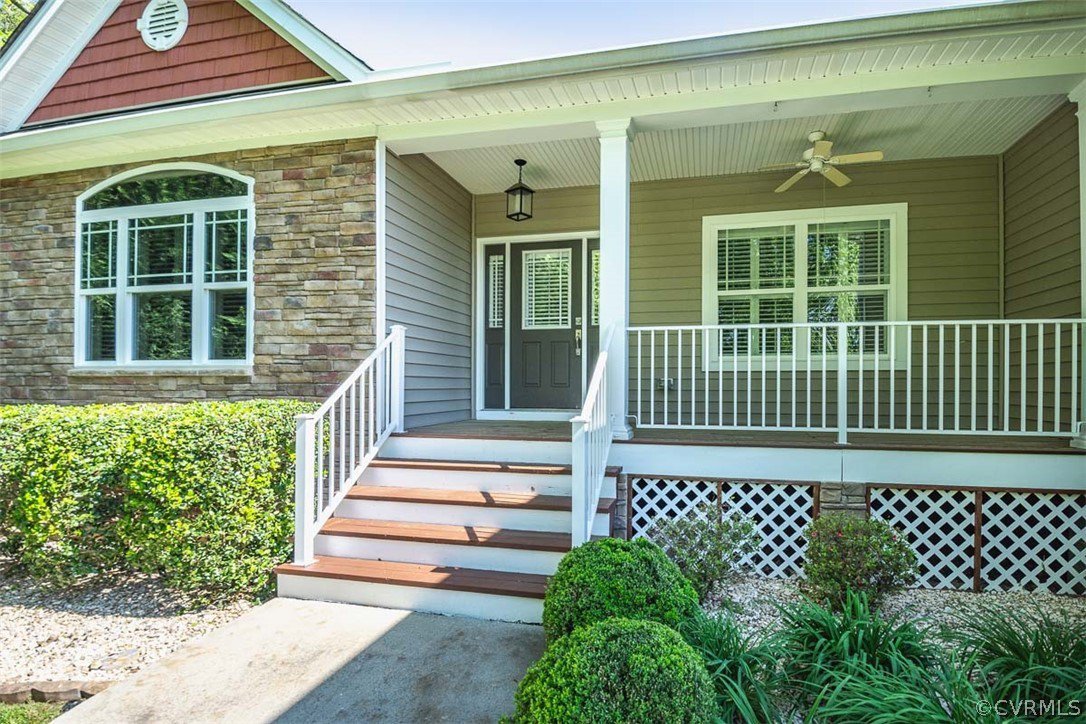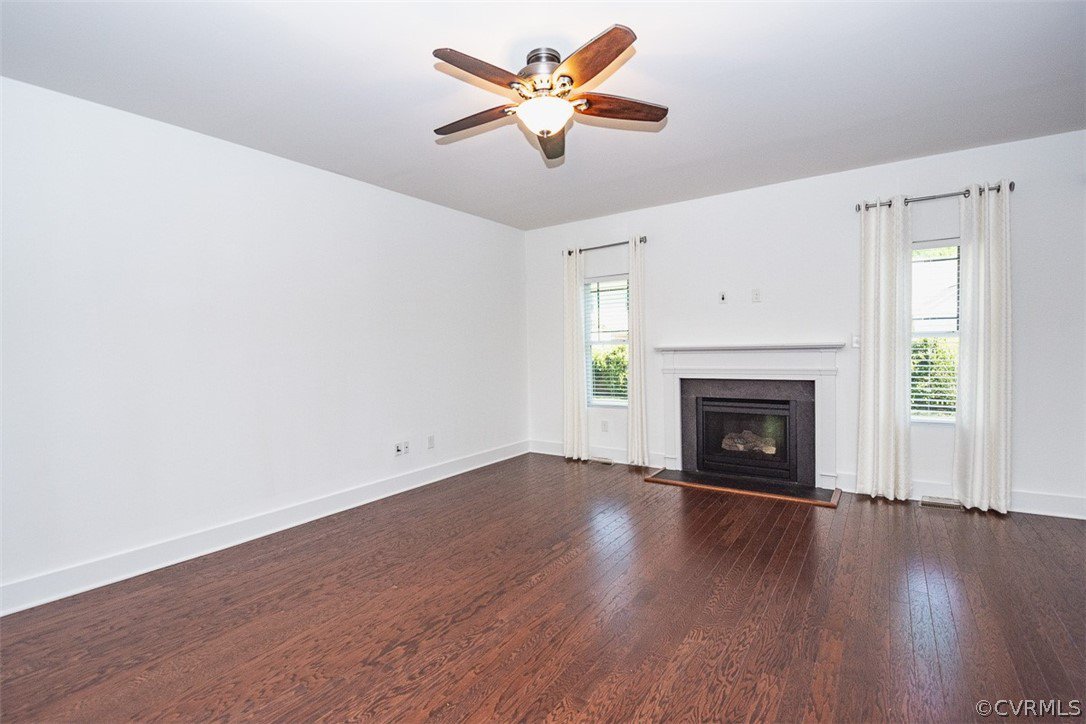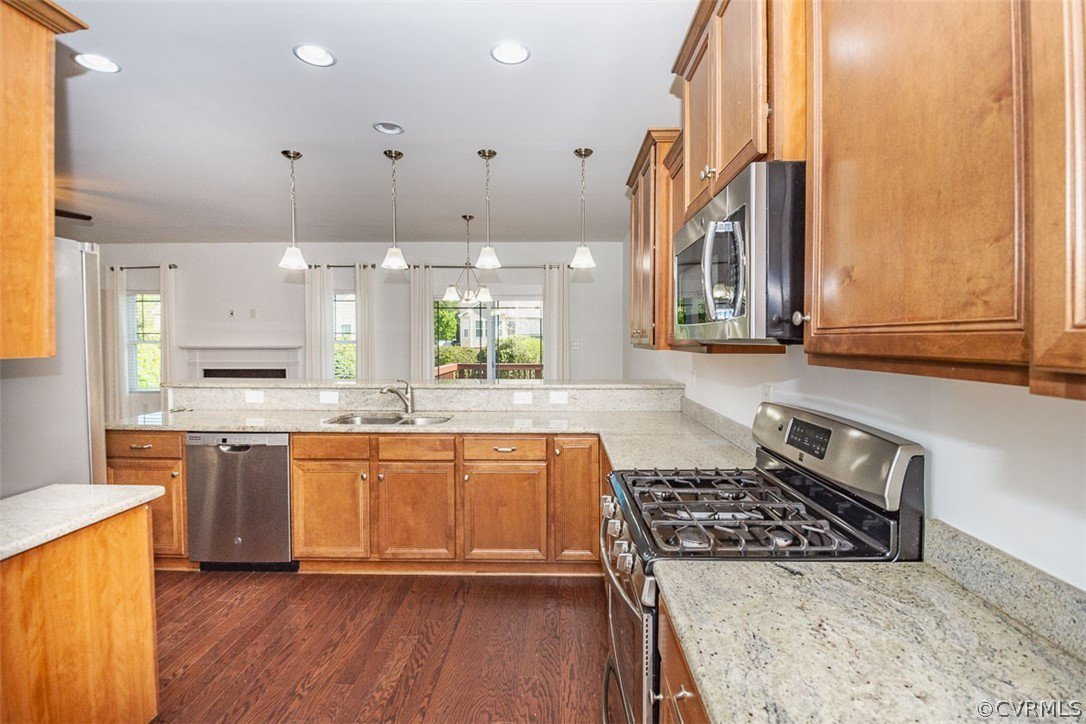8806 Hughesland Road, Mechanicsville, VA 23116
- $549,950
- 4
- BD
- 2
- BA
- 2,576
- SqFt
- List Price
- $549,950
- Days on Market
- 12
- MLS#
- CVR-2410125
- Status
- PENDING
- Type
- Single Family Residential
- Style
- Ranch, Transitional
- Year Built
- 2013
- Bedrooms
- 4
- Full-baths
- 2
- County
- Hanover
- Region
- 36 - Hanover
- Neighborhood
- Cool Spring Forest
- Subdivision
- Cool Spring Forest
Property Description
*CHECK OUT THE 3D VIRTUAL TOUR!* Welcome Home to this Craftsman Style Transitional Rancher in the highly desirable neighborhood of Cool Spring Forest! Conveniently located near shopping, dining, hospital & library. Upon entering through the front foyer you will find an open floor plan with wood flooring and nine foot ceilings throughout the main level living area. The formal living room/office is to the left of the foyer with plantation shutters, a closet and a large picture window with arched transom and the formal dining room is to the right with plantation shutters and beautiful craftsman style columns defining the room. The family room has wood floors, gas fireplace and ceiling fan opening to the eat in kitchen with Granite counters, maple cabinets, walk-in pantry, stainless steel appliances, breakfast bar, gas cooking and a 10x12 eat-in area. The first floor owner's suite includes new carpet plus an en-suite bath with tile flooring, walk-in closet, raised double vanity, soaking tub, shower stall, linen closet and separate water closet. There are two additional bedrooms on the other side of the home with new carpet, large closets and a full hall bath on the first level. On the second level, you will find the fourth bedroom with new carpet and a walk-in closet that provides additional living space, perfect for a media or guest room. Other notable features include a walk-in attic, stone and vinyl siding, two-zone heating & cooling, gas hot water heater, two-car side entry garage, paved driveway and concrete walkway. Enjoy your morning coffee on the covered front porch or entertain your friends and family on the rear deck overlooking the beautifully landscaped lot. This home has so much to offer. Don't Let This One Slip By!
Additional Information
- Acres
- 0.37
- Living Area
- 2,576
- Exterior Features
- Sprinkler/Irrigation, Porch, Paved Driveway
- Elementary School
- Pearsons Corner
- Middle School
- Chickahominy
- High School
- Atlee
- Roof
- Shingle
- Appliances
- Dishwasher, Gas Cooking, Disposal, Gas Water Heater, Microwave, Oven, Refrigerator, Water Heater
- Cooling
- Central Air, Zoned
- Heating
- Electric, Forced Air, Heat Pump, Natural Gas, Zoned
- Basement
- Crawl Space
- Taxes
- $3,774
Mortgage Calculator
Listing courtesy of Long & Foster REALTORS.

All or a portion of the multiple listing information is provided by the Central Virginia Regional Multiple Listing Service, LLC, from a copyrighted compilation of listings. All CVR MLS information provided is deemed reliable but is not guaranteed accurate. The compilation of listings and each individual listing are © 2024 Central Virginia Regional Multiple Listing Service, LLC. All rights reserved. Real estate properties marked with the Central Virginia MLS (CVRMLS) icon are provided courtesy of the CVRMLS IDX database. The information being provided is for a consumer's personal, non-commercial use and may not be used for any purpose other than to identify prospective properties for purchasing. IDX information updated .


















































/u.realgeeks.media/hardestyhomesllc/HardestyHomes-01.jpg)