1823 Bandera Drive, Henrico, VA 23228
- $359,000
- 4
- BD
- 2
- BA
- 1,440
- SqFt
- List Price
- $359,000
- Days on Market
- 2
- MLS#
- CVR-2410118
- Status
- PENDING
- Type
- Single Family Residential
- Style
- Ranch
- Year Built
- 1961
- Bedrooms
- 4
- Full-baths
- 2
- County
- Henrico
- Region
- 34 - Henrico
- Neighborhood
- Woodman Terrace
- Subdivision
- Woodman Terrace
Property Description
Welcome to 1823 Bandera Drive. This charming Ranch offers the perfect blend of comfort, style, and convenience. Situated in a prime location, this 4-bedroom, 2-bathroom home has undergone recent updates including laminate flooring throughout. As you walk through the front door you are welcomed into the front living room looking onto the open kitchen with recessed lighting and large granite island with bar seating. Granite countertops, modern white cabinets, stainless steel appliances, and tiled backsplash complete the space. Located to the right of the kitchen, separated by a sliding barn door, the laundry/utility room features recently purchased washer & dryer that convey with the home. To the back of the home you'll find a large dining area with gas fireplace and ample natural light from the side entrance and sliding glass door to the backyard. To the left is a private primary bedroom and full bath. Down the front hallway you'll find a renovated hall bathroom with custom tiled floor, vanity and walk-in tiled shower. You will also find three bedrooms or the possibility of a private office space. The spacious backyard features a large deck and newly installed privacy fence. The space offers ample room for outdoor activities and gatherings. The detached garage is equipped with 220-volt service and a convenient workbench, ideal for DIY projects or extra storage. The home is conveniently located near major highways including I-95, I-295, and I-64, as well as shopping centers and the City of Richmond. Recent updates include as follows: Roof (2022), HVAC (2021), Hot Water Heater (2020), and Privacy Fence (2020). The home is currently occupied by renters with a lease expiration of June 1st 2024.
Additional Information
- Acres
- 0.26
- Living Area
- 1,440
- Exterior Features
- Deck, Paved Driveway
- Elementary School
- Trevvett
- Middle School
- Brookland
- High School
- Hermitage
- Roof
- Composition
- Appliances
- Dryer, Dishwasher, Electric Cooking, Electric Water Heater, Disposal, Microwave, Refrigerator, Stove, Washer
- Cooling
- Central Air, Electric
- Heating
- Electric, Heat Pump
- Taxes
- $2,458
Mortgage Calculator
Listing courtesy of Hometown Realty.

All or a portion of the multiple listing information is provided by the Central Virginia Regional Multiple Listing Service, LLC, from a copyrighted compilation of listings. All CVR MLS information provided is deemed reliable but is not guaranteed accurate. The compilation of listings and each individual listing are © 2024 Central Virginia Regional Multiple Listing Service, LLC. All rights reserved. Real estate properties marked with the Central Virginia MLS (CVRMLS) icon are provided courtesy of the CVRMLS IDX database. The information being provided is for a consumer's personal, non-commercial use and may not be used for any purpose other than to identify prospective properties for purchasing. IDX information updated .
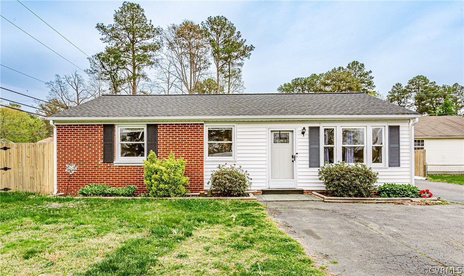

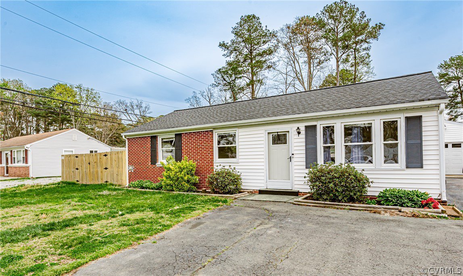
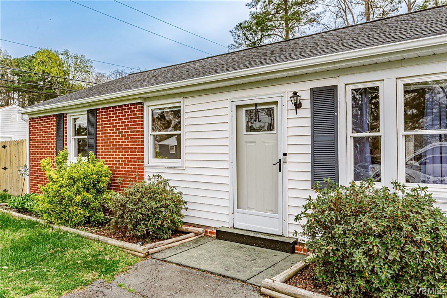
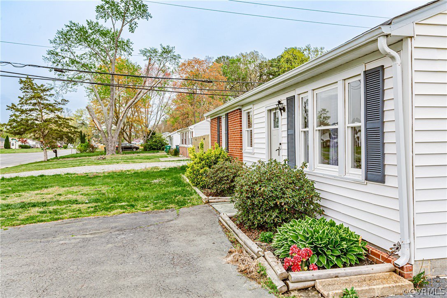
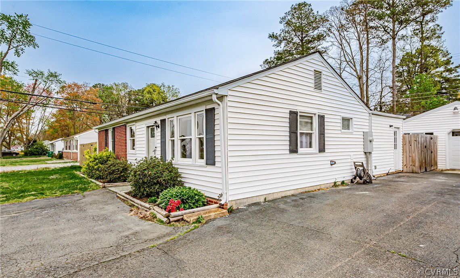
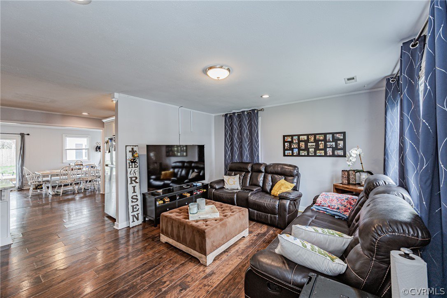

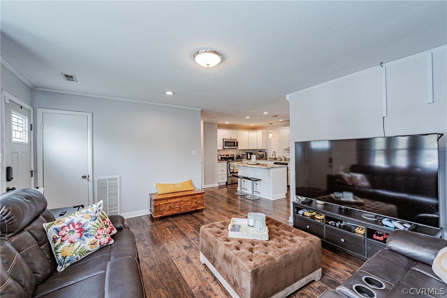
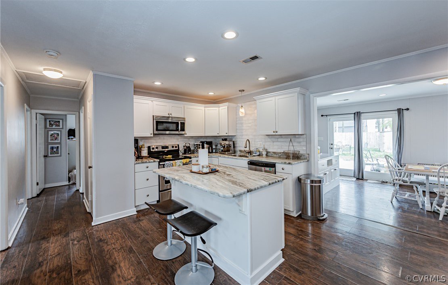
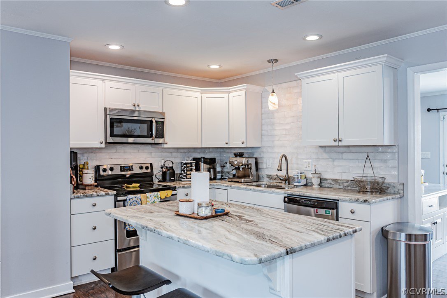

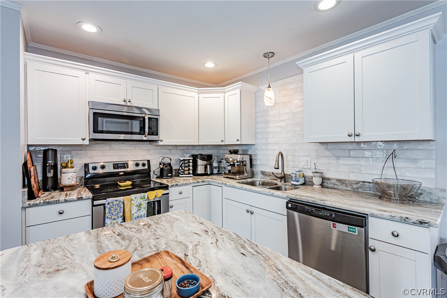
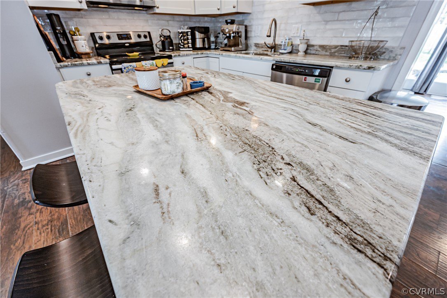
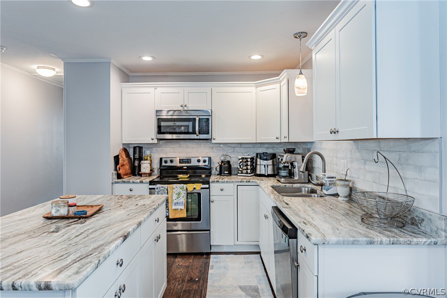

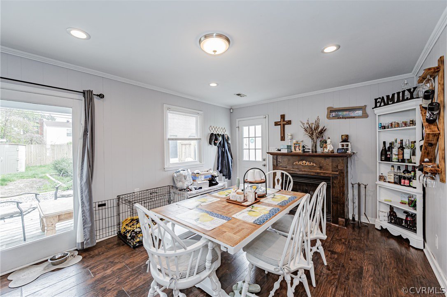



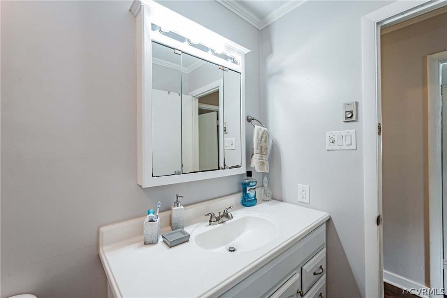
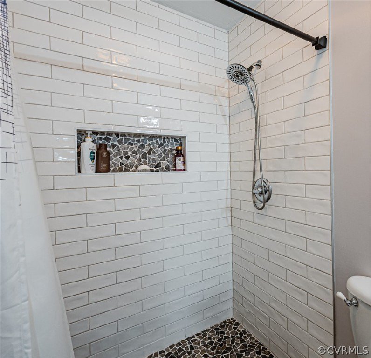
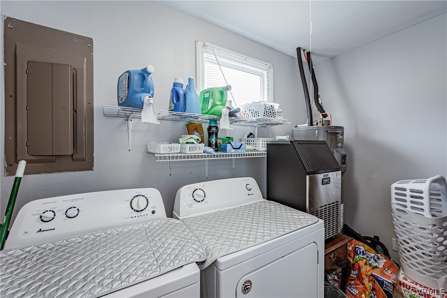
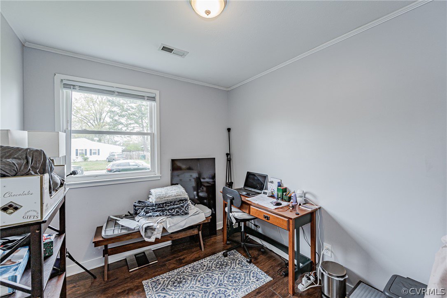
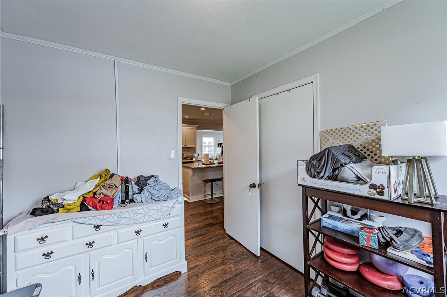


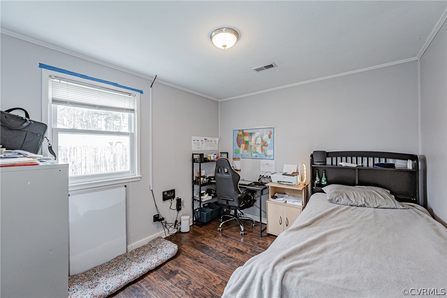

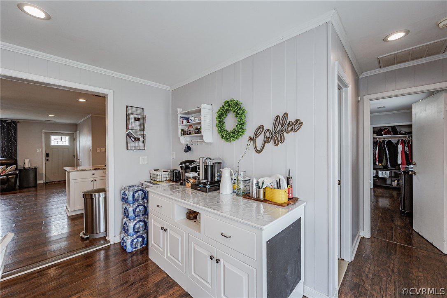

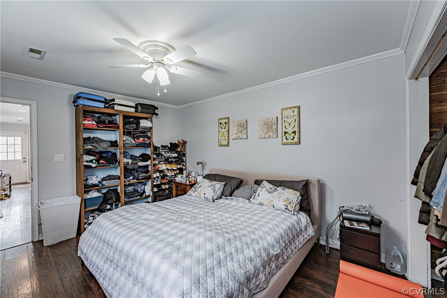
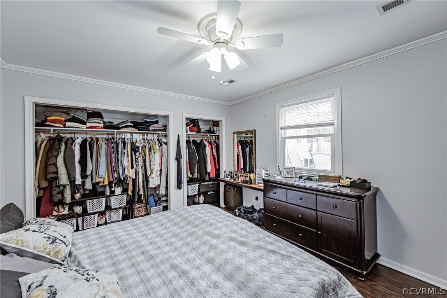
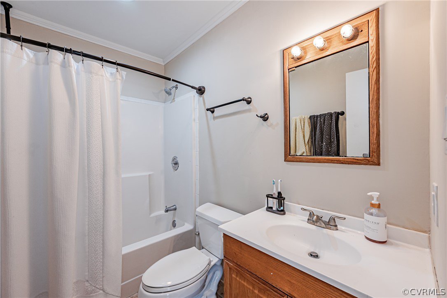

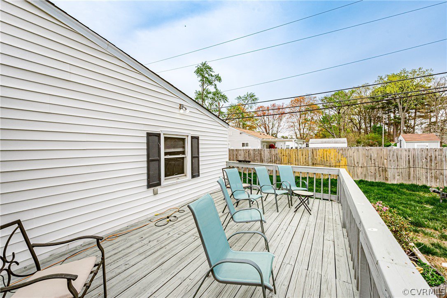
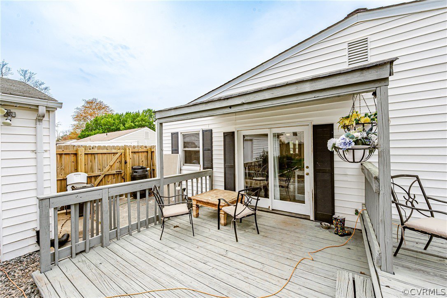
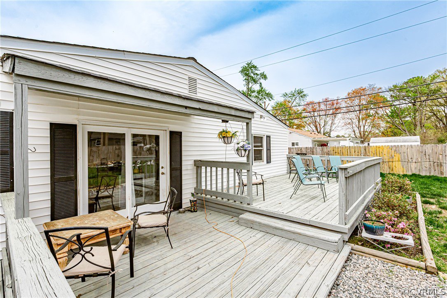
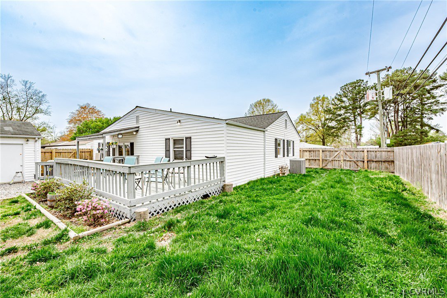

/u.realgeeks.media/hardestyhomesllc/HardestyHomes-01.jpg)