4374 Dominion Forest Circle, Glen Allen, VA 23060
- $548,190
- 4
- BD
- 5
- BA
- 2,040
- SqFt
- List Price
- $548,190
- Days on Market
- 11
- MLS#
- CVR-2410070
- Status
- ACTIVE
- Type
- Townhome
- Style
- Modern, Other, Row House
- Year Built
- 2024
- Bedrooms
- 4
- Bathrooms
- 5
- Full-baths
- 3
- Half-baths
- 2
- County
- Henrico
- Region
- 34 - Henrico
- Neighborhood
- Innsbrook Dominion Residences
- Subdivision
- Innsbrook Dominion Residences
Property Description
READY WINTER 2024! Townhome will be under construction soon. ACT SOON! There is still time for the Purchaser to select design finishes. The Cameron designer home boasts 4 levels of thoughtfully planned living space. The first level offers a guest bedroom with closet and full bath. The main living area features an open floorplan perfect for entertaining. The gourmet kitchen is located in the heart of the home and has a large center island and pantry. It opens to the family room (complete with fireplace) and dining area. The primary suite is on the 3rd floor and has a large walk-in closet and private bath with walk-in shower and double vanity. Two additional bedrooms, full bath and laundry area completes the tour. The fourth level offers a powder room and access to the SKY VIEW TERRACE! The Townes at Innsbrook Square offers a prime location in the heart of Innsbrook, just off of Broad Street in Short Pump. These modern, luxurious townhomes feature rooftop terraces, 2-car garages. Planned amenities include a clubhouse, pool & outdoor recreation areas. (HOME IS UNDER CONSTRUCTION - Photos & tours are shown as example only. Options will vary).
Additional Information
- Living Area
- 2,040
- Exterior Features
- Sprinkler/Irrigation, Porch, Paved Driveway
- Elementary School
- Rivers Edge
- Middle School
- Holman
- High School
- Glen Allen
- Roof
- Shingle
- Appliances
- Dishwasher, Gas Cooking, Gas Water Heater, Microwave, Stove, Tankless Water Heater
- Cooling
- Central Air
- Heating
- Forced Air, Natural Gas
- Pool
- Yes
- Taxes
- $4,660
Mortgage Calculator
Listing courtesy of HHHunt Realty Inc.

All or a portion of the multiple listing information is provided by the Central Virginia Regional Multiple Listing Service, LLC, from a copyrighted compilation of listings. All CVR MLS information provided is deemed reliable but is not guaranteed accurate. The compilation of listings and each individual listing are © 2024 Central Virginia Regional Multiple Listing Service, LLC. All rights reserved. Real estate properties marked with the Central Virginia MLS (CVRMLS) icon are provided courtesy of the CVRMLS IDX database. The information being provided is for a consumer's personal, non-commercial use and may not be used for any purpose other than to identify prospective properties for purchasing. IDX information updated .
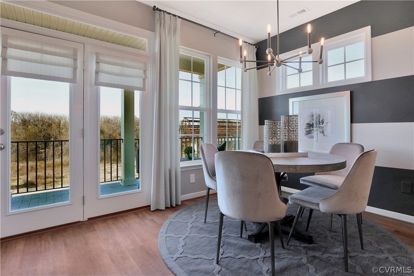
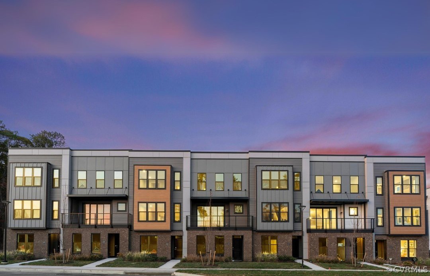
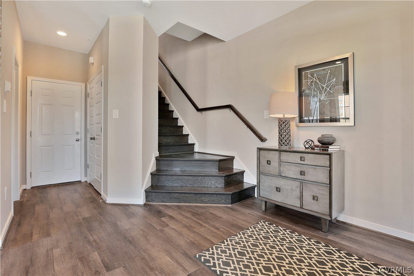
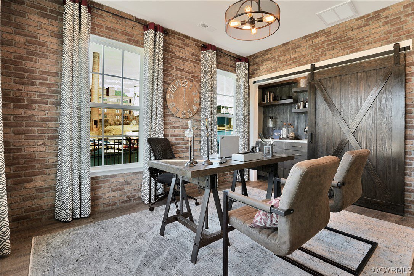

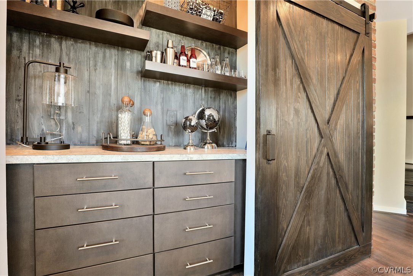
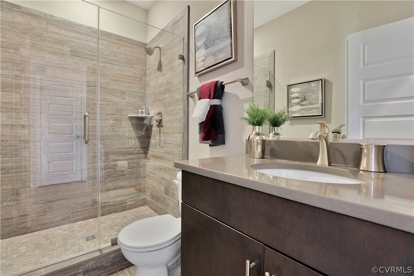

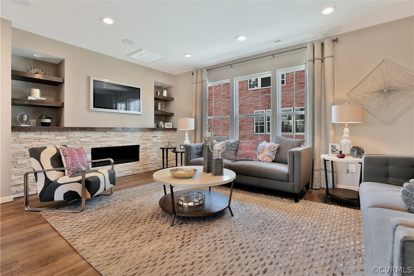
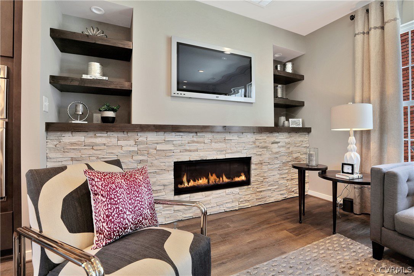
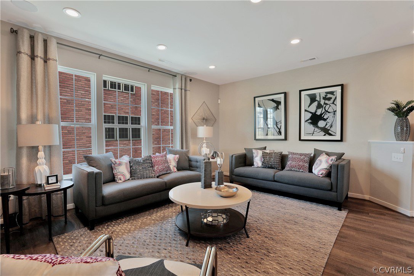

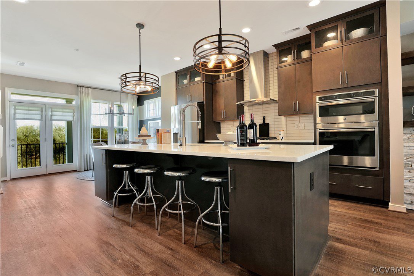
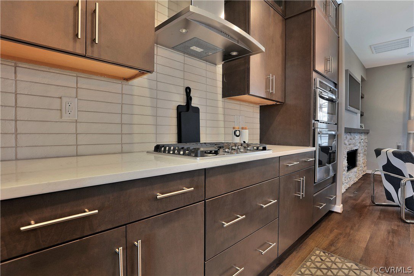
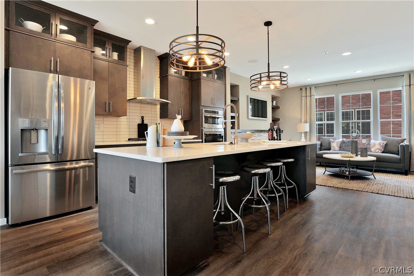
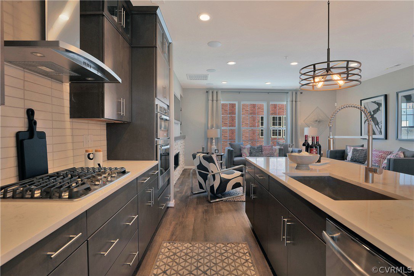
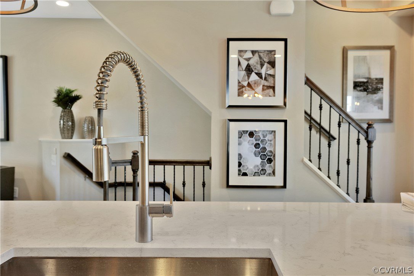
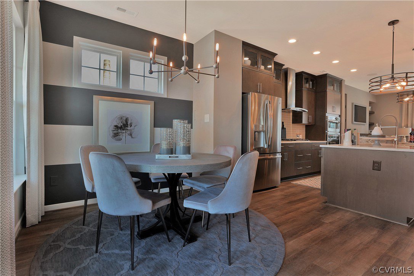
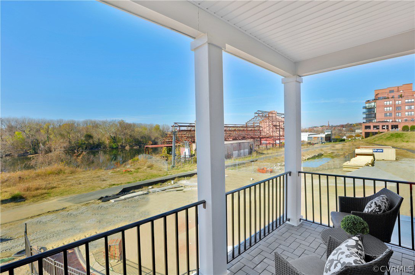
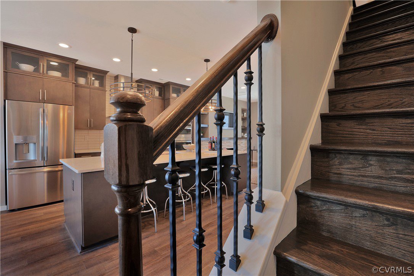
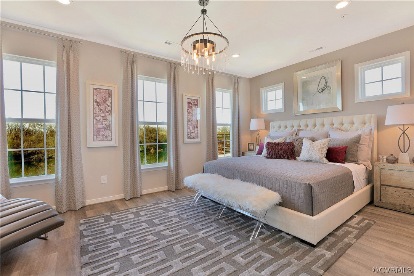
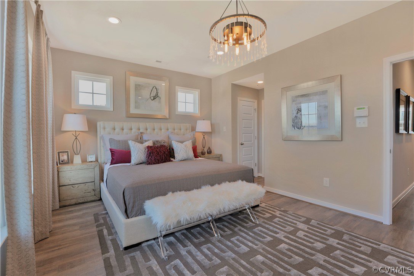
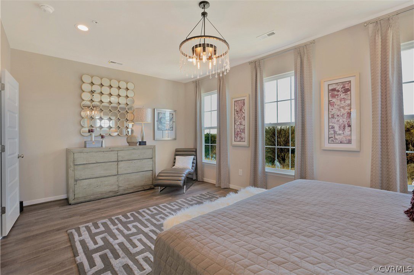
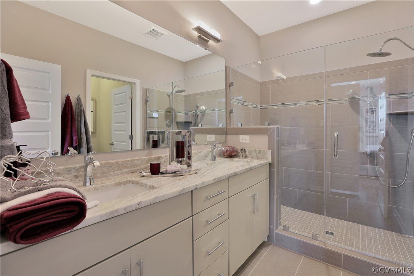
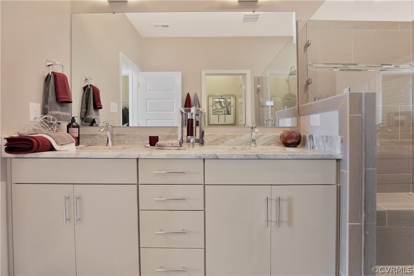

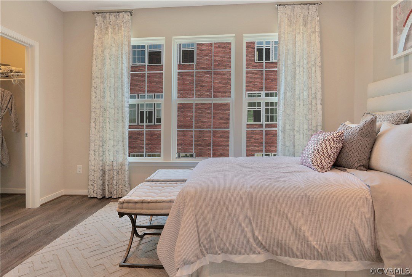
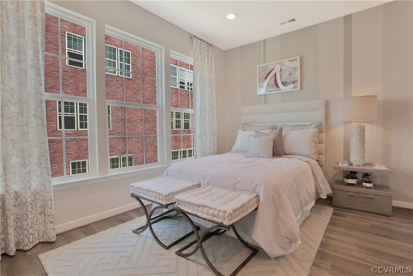
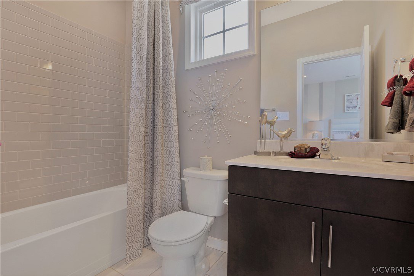
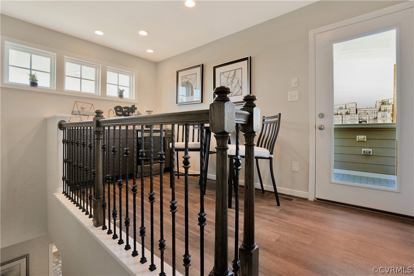
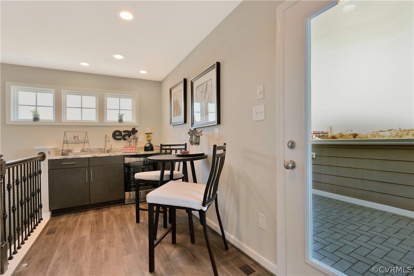
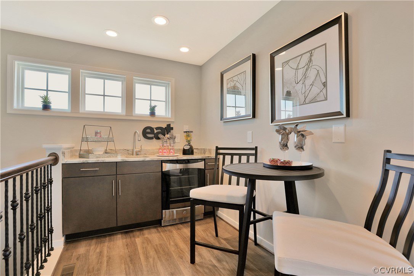


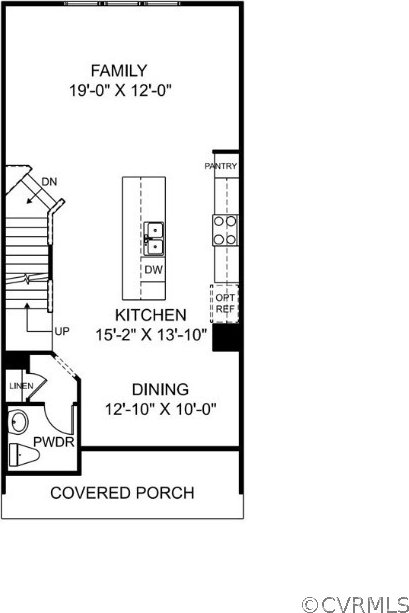
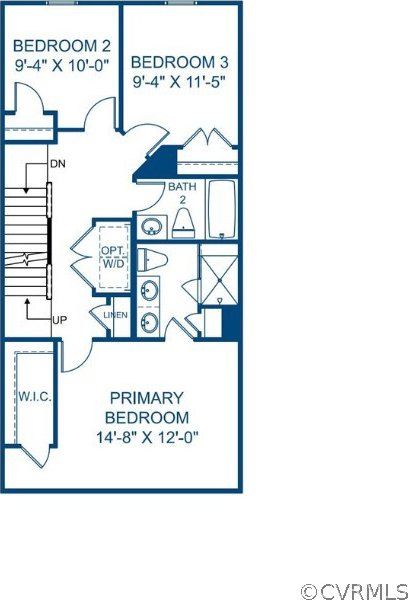
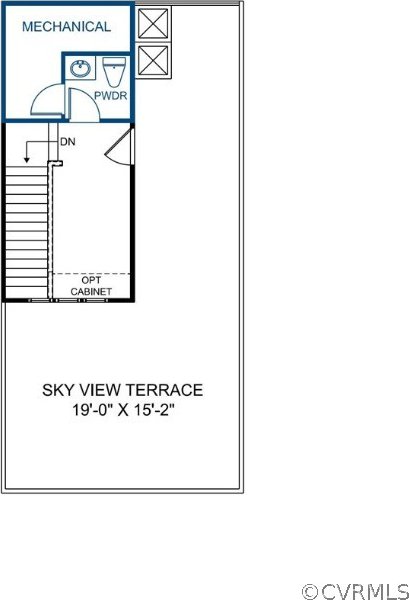
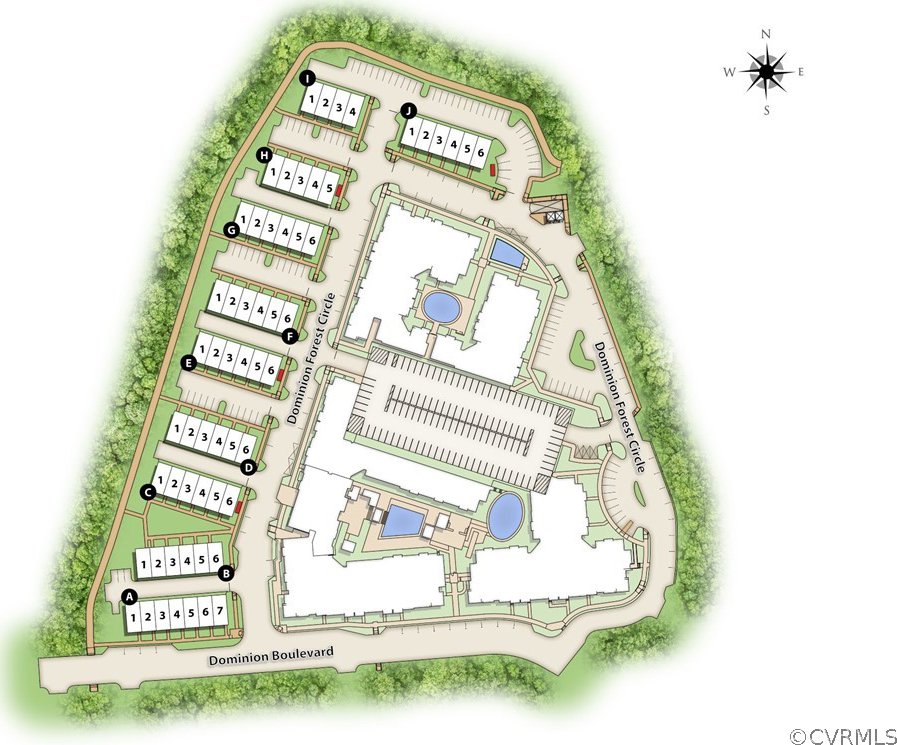

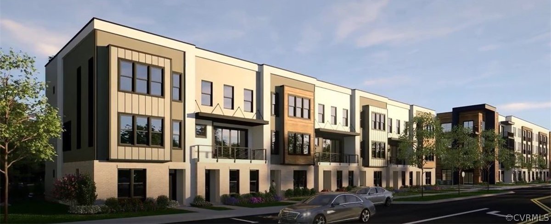

/u.realgeeks.media/hardestyhomesllc/HardestyHomes-01.jpg)