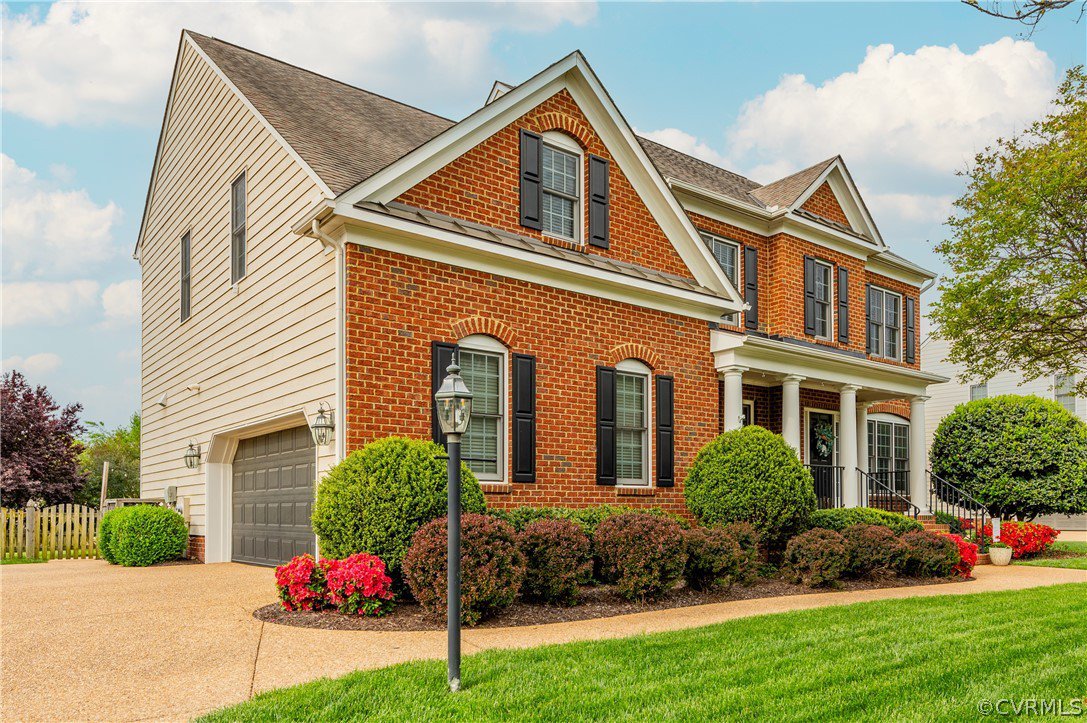14125 Charter Landing Court, Midlothian, VA 23114
- $649,900
- 5
- BD
- 4
- BA
- 3,230
- SqFt
- List Price
- $649,900
- Days on Market
- 4
- MLS#
- CVR-2409982
- Status
- PENDING
- Type
- Single Family Residential
- Style
- Two Story, Transitional
- Year Built
- 2011
- Bedrooms
- 5
- Full-baths
- 3
- Half-baths
- 1
- County
- Chesterfield
- Region
- 62 - Chesterfield
- Neighborhood
- Haywood Village At Charter Colony
- Subdivision
- Haywood Village At Charter Colony
Property Description
Welcome to your new immaculate transitional home in Haywood Village at Charter Colony! As soon as you pull up to this property, you will fall in love with the clean, colorful curb appeal with tasteful and vibrant landscaping. Step inside from the sizable front porch and you are welcomed into the wide open space of the 2-story foyer, perfect for welcoming guests. To your left you will find the formal dining room, while to your right a flexible formal sitting room. Continue on to find another room, perfect for a playroom or office with its built-in cabinetry and a convenient door to hide the mess away from guests! From here you will flow easily past the stairs to the family room with its massive bay windows, gas fireplace, built-in media cabinet, and completely open concept with the informal dining area, outdoor access, and kitchen. In the kitchen you will find timeless design, granite counters, upgraded stainless appliances, and a stone backsplash. Head out from here to the spacious aggregate stone patio overlooking the beautiful, level back yard with its perfectly matching detached shed. Head back inside and find a powder room before heading upstairs to find your dream owner's suite with a large footprint, sitting area, spacious vanity area separate from the ensuite, double walk-in closets, and a beautiful en suite featuring separate tub & shower, double vanity, and private water closet. Find 3 more bedrooms, a full bath, and a laundry room on this level before heading up one more floor to find an additional suite, perfect for a hangout space, bedroom, gym or a multitude of other uses, with a full bath! The 2-car side-loading garage offers ample space for cars and storage alike. This home will not last long - schedule your showing today!
Additional Information
- Acres
- 0.33
- Living Area
- 3,230
- Exterior Features
- Sprinkler/Irrigation, Porch, Storage, Shed
- Elementary School
- Watkins
- Middle School
- Midlothian
- High School
- Midlothian
- Roof
- Composition
- Cooling
- Central Air, Zoned
- Heating
- Electric, Forced Air, Heat Pump, Natural Gas, Zoned
- Basement
- Crawl Space
- Taxes
- $5,037
Mortgage Calculator
Listing courtesy of Keller Williams Realty.

All or a portion of the multiple listing information is provided by the Central Virginia Regional Multiple Listing Service, LLC, from a copyrighted compilation of listings. All CVR MLS information provided is deemed reliable but is not guaranteed accurate. The compilation of listings and each individual listing are © 2024 Central Virginia Regional Multiple Listing Service, LLC. All rights reserved. Real estate properties marked with the Central Virginia MLS (CVRMLS) icon are provided courtesy of the CVRMLS IDX database. The information being provided is for a consumer's personal, non-commercial use and may not be used for any purpose other than to identify prospective properties for purchasing. IDX information updated .


















































/u.realgeeks.media/hardestyhomesllc/HardestyHomes-01.jpg)