2279 Wheatlands Drive, Manakin Sabot, VA 23103
- $715,000
- 4
- BD
- 4
- BA
- 2,986
- SqFt
- List Price
- $715,000
- Days on Market
- 8
- MLS#
- CVR-2409945
- Status
- PENDING
- Type
- Single Family Residential
- Style
- Colonial, Two Story
- Year Built
- 1992
- Bedrooms
- 4
- Full-baths
- 3
- Half-baths
- 1
- County
- Goochland
- Region
- 24 - Goochland
- Neighborhood
- Wheatlands
- Subdivision
- Wheatlands
Property Description
Just listed in the Wheatlands neighborhood of eastern Goochland County at Manakin Sabot. Welcome to 2279 Wheatlands Drive. This 2-story brick & vinyl colonial-style home consists of 4 bedrooms & 3.5 bathrooms over 2,986 sqft of living space on a landscaped 2-acre lot. Upon entering the home you are greeted with hardwood floors & 2-story foyer. The formal dining room has chair rail, crown & picture frame mouldings. The formal living room has a brick woodburning fireplace & French doors. The eat-in kitchen features ceramic tile floors, granite counters, a center island with gas downdraft cooking, a large pantry, custom bay window seating & a breakfast nook. The dropped-floor family room has a 2nd woodburning fireplace & direct walk-out access to the enclosed sunroom. The second floor of the home has an oversized primary bedroom suite w/ walk-in closet & an ensuite bathroom with double vanity, step-in shower & jetted tub. This level is completed with a 2nd-floor laundry area and 3 additional bedrooms, including a custom suite rec room, bedroom & an ensuite bathroom (could easily be reconfigured to add a 5th bedroom. Walk-up attic storage completes the interior of the home. The large fenced backyard is perfect for entertaining with a stamped concrete patio. The exterior is completed with a 2-car side entry garage, RV/Boat carport/covered storage, a lawn/garden shed & one-of-a-kind woodworking shed w/ all power tools conveyed to the new owner. Wheatlands has no HOA dues and is located just 7 minutes to shopping/dining in Manakin Sabot. Easy access to all major roads, while being 12 minutes to Short Pump & only 25 minutes to Downtown RVA.
Additional Information
- Acres
- 2.01
- Living Area
- 2,986
- Exterior Features
- Lighting, Out Building(s), Porch, Storage, Shed, Paved Driveway
- Elementary School
- Randolph
- Middle School
- Goochland
- High School
- Goochland
- Roof
- Composition, Shingle
- Appliances
- Built-In Oven, Cooktop, Down Draft, Dryer, Dishwasher, Gas Cooking, Microwave, Propane Water Heater, Range, Refrigerator, Water Heater, Washer
- Cooling
- Heat Pump, Zoned
- Heating
- Electric, Heat Pump, Propane, Zoned
- Basement
- Crawl Space
- Taxes
- $2,939
Mortgage Calculator
Listing courtesy of BHHS PenFed Realty.

All or a portion of the multiple listing information is provided by the Central Virginia Regional Multiple Listing Service, LLC, from a copyrighted compilation of listings. All CVR MLS information provided is deemed reliable but is not guaranteed accurate. The compilation of listings and each individual listing are © 2024 Central Virginia Regional Multiple Listing Service, LLC. All rights reserved. Real estate properties marked with the Central Virginia MLS (CVRMLS) icon are provided courtesy of the CVRMLS IDX database. The information being provided is for a consumer's personal, non-commercial use and may not be used for any purpose other than to identify prospective properties for purchasing. IDX information updated .
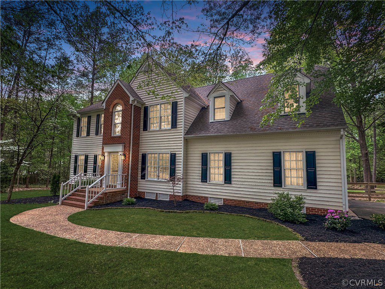


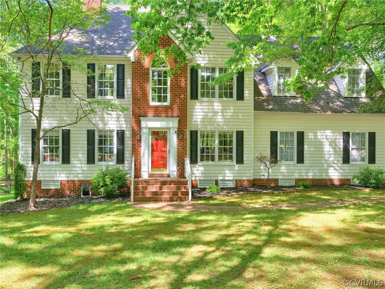

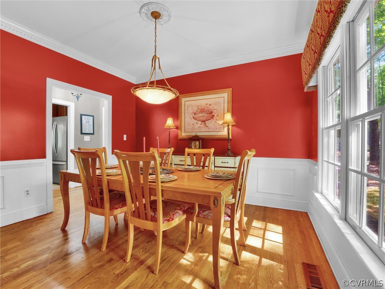
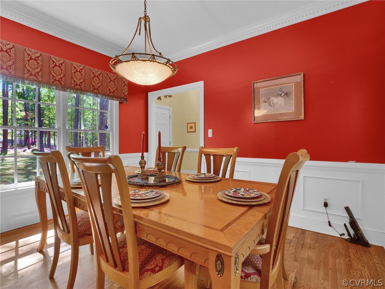
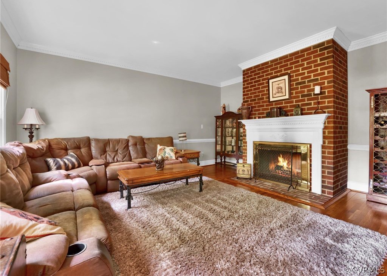

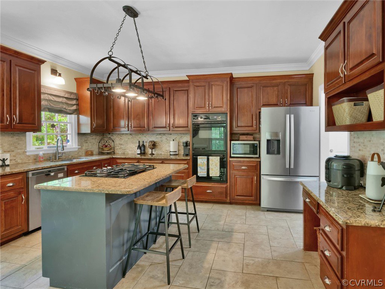
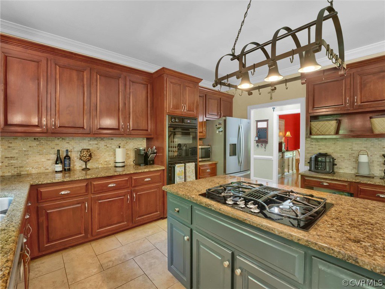

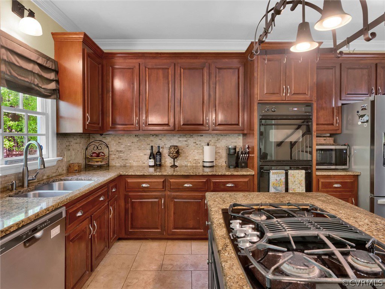
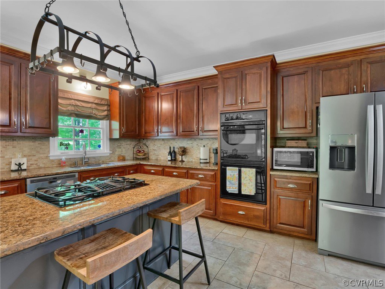






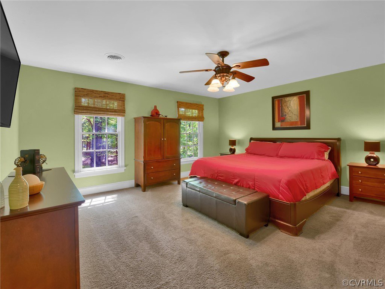

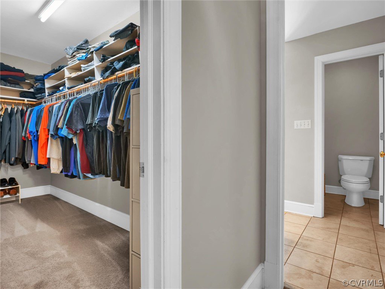
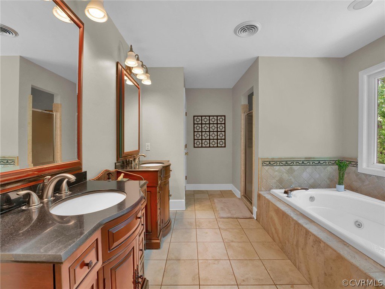
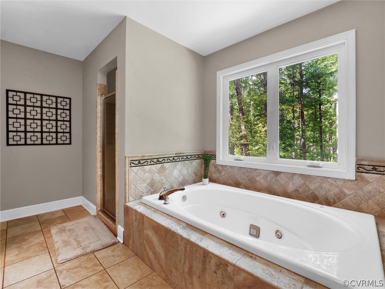

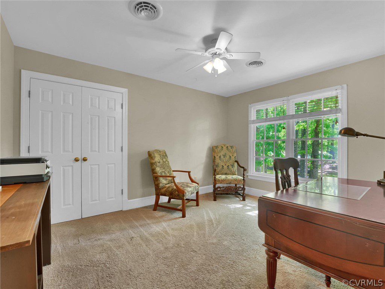
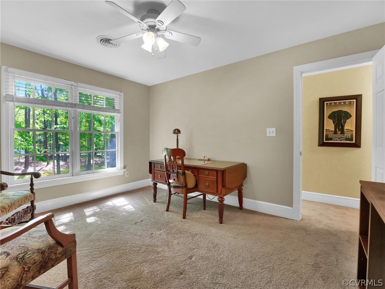
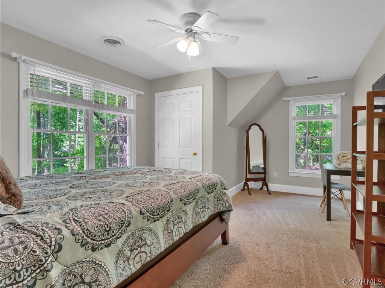
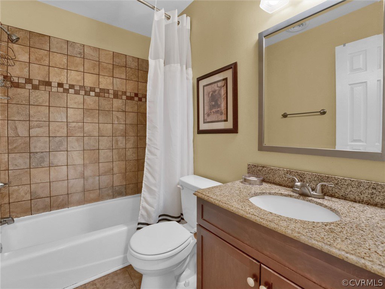
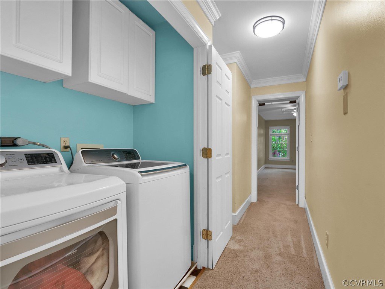
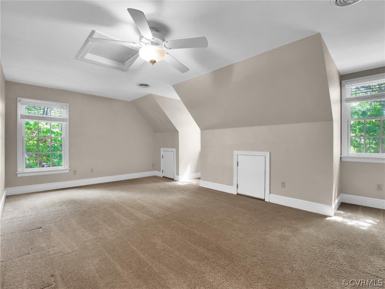
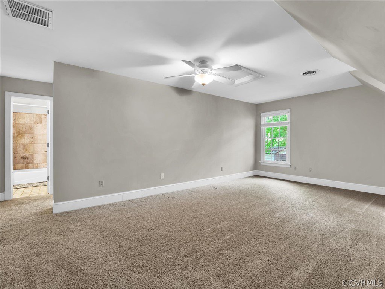
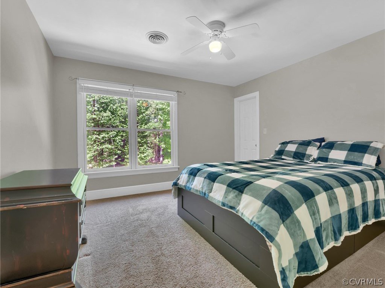
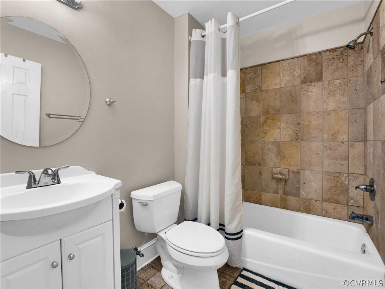

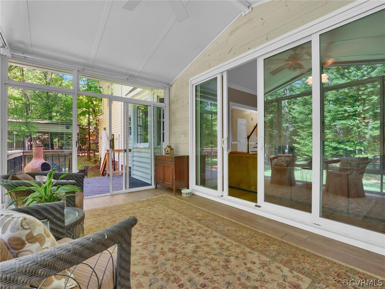
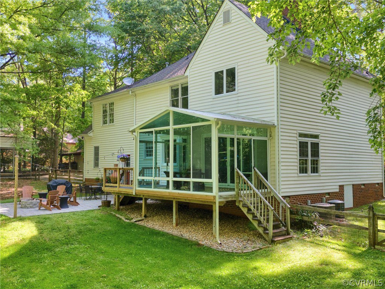
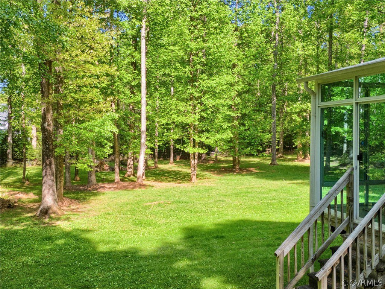


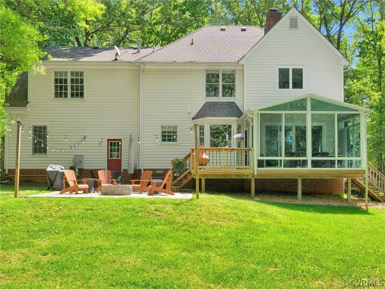

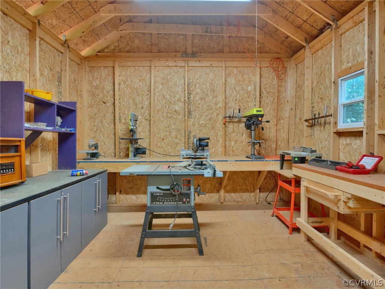
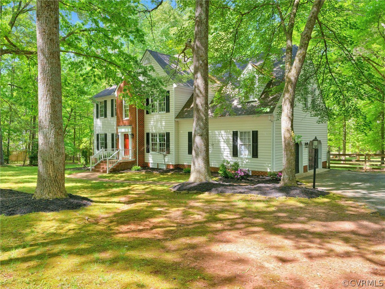
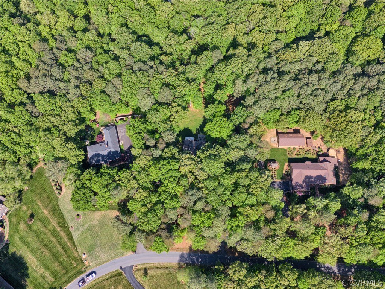
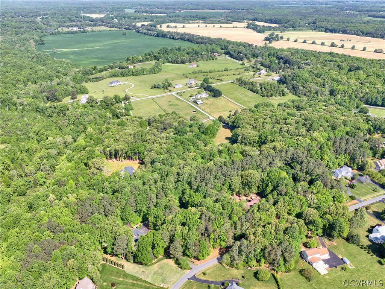

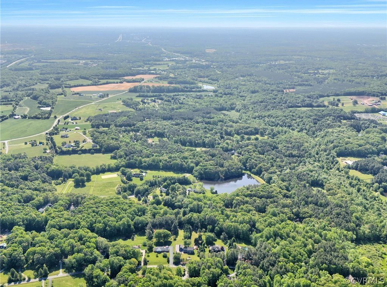
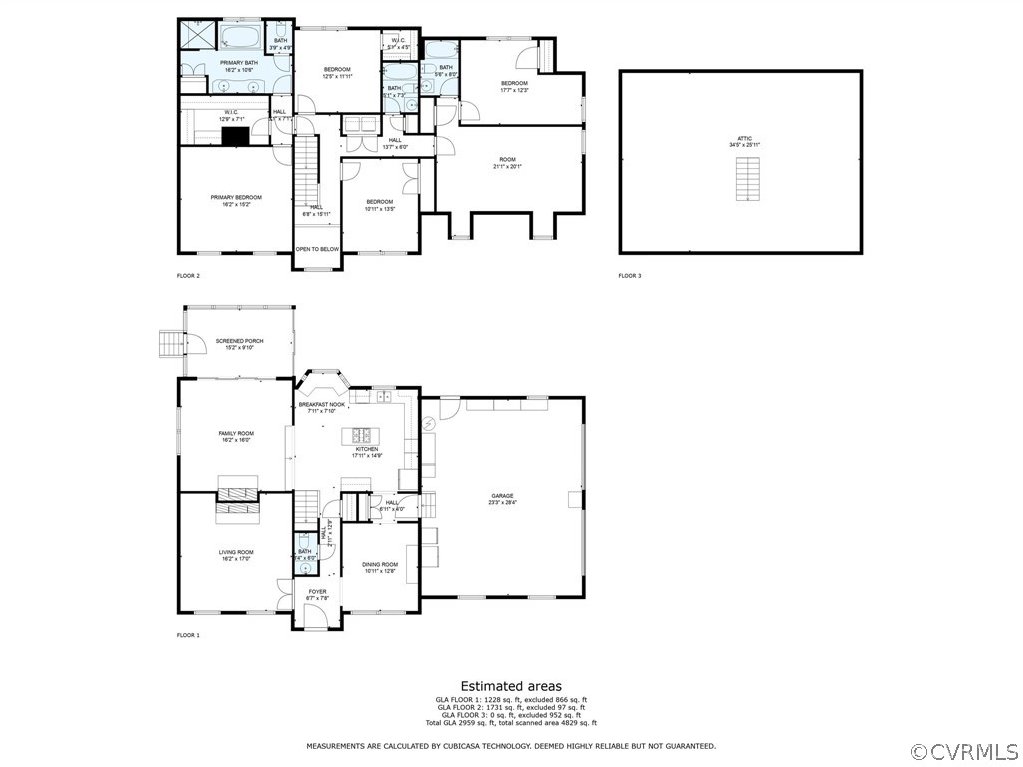
/u.realgeeks.media/hardestyhomesllc/HardestyHomes-01.jpg)