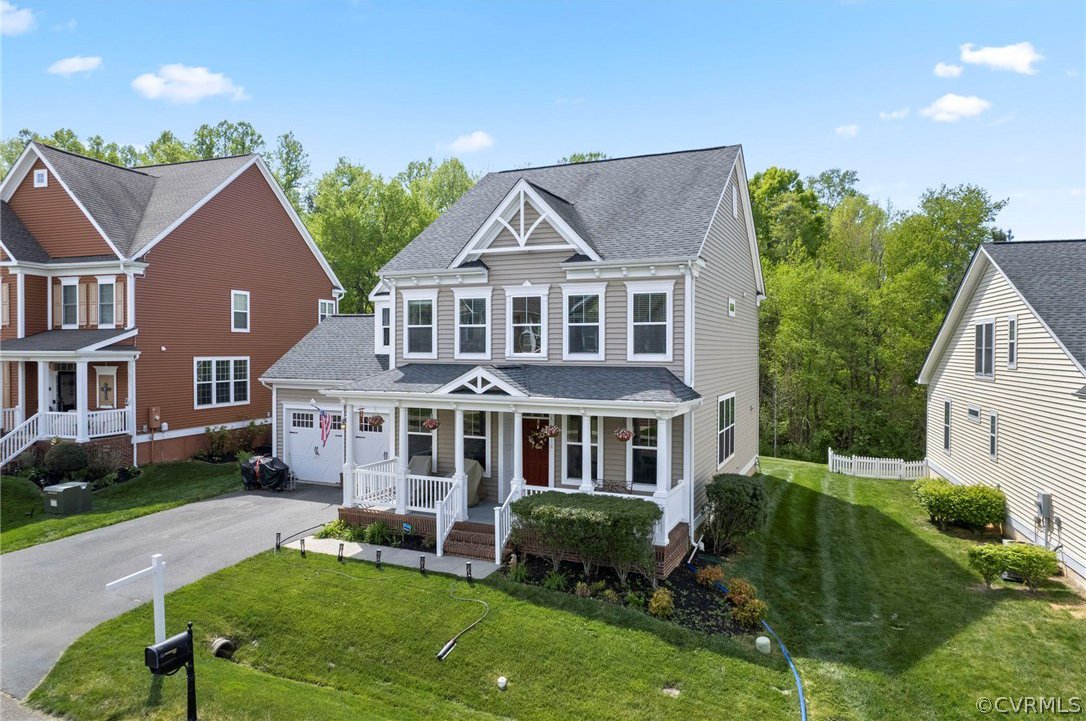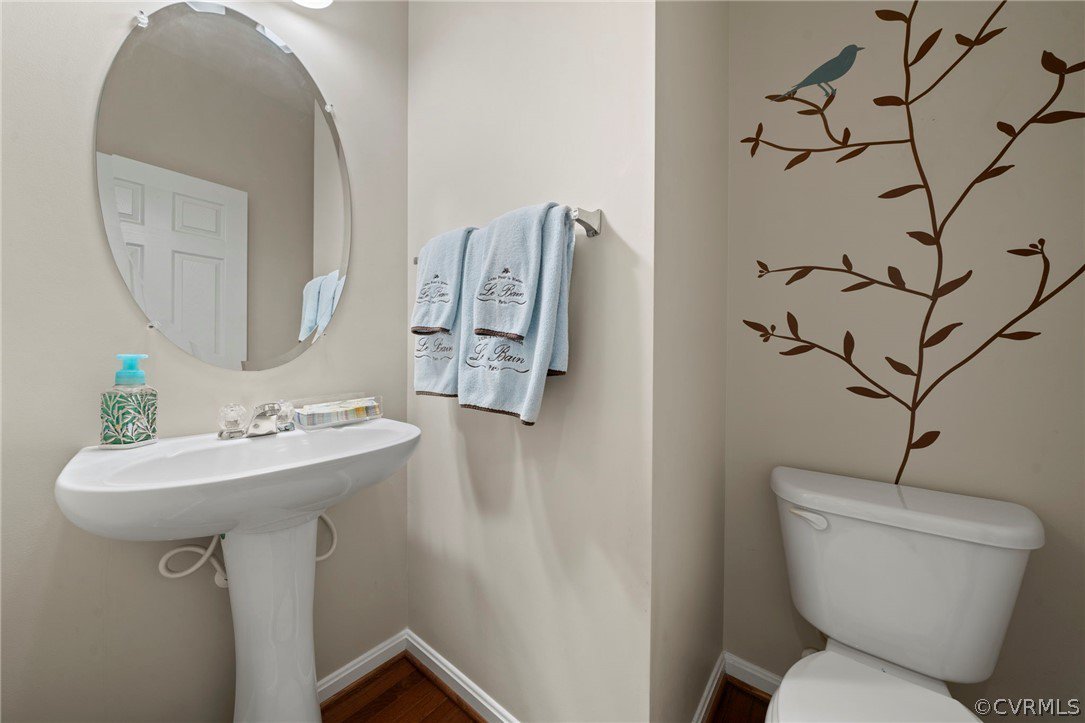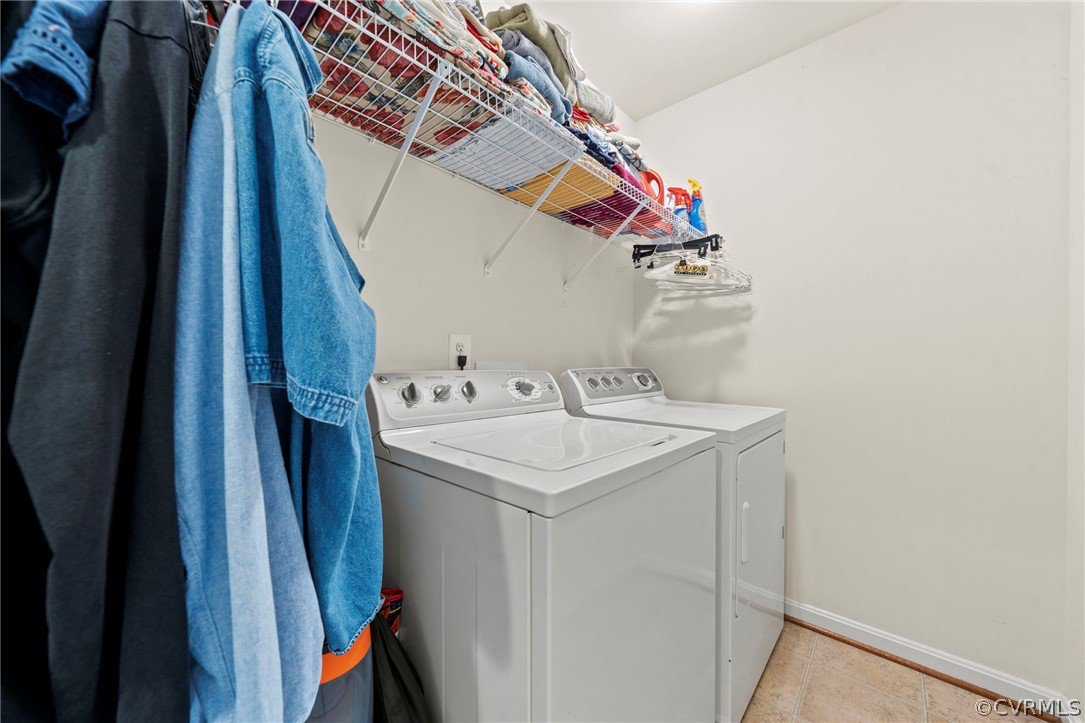17118 Perinchief Street, Ruther Glen, VA 22546
- $499,000
- 4
- BD
- 3
- BA
- 3,200
- SqFt
- List Price
- $499,000
- Days on Market
- 49
- MLS#
- CVR-2409814
- Status
- ACTIVE
- Type
- Single Family Residential
- Style
- Colonial
- Year Built
- 2010
- Bedrooms
- 4
- Full-baths
- 2
- Half-baths
- 1
- County
- Caroline
- Region
- 45 - Caroline
- Neighborhood
- Ladysmith Village
- Subdivision
- Ladysmith Village
Property Description
Welcome to 17118 Perinchief St, situated on the premier street in Ladysmith Village, an oasis of luxury in Caroline County, VA. This exquisite residence showcases the unparalleled craftsmanship of Christopher Companies' award-winning model, The Grayson. Boasting over 3,200 finished square feet of meticulously designed living space, this home offers a harmonious blend of comfort, sophistication, and exclusivity. Upon entry, the soaring grand 2-story foyer welcomes you, leading to the executive-level office, formal living and dining areas, and the chef's kitchen with a huge island, butler's pantry, granite countertops, and separate wall oven. Continuing, discover the eat-in kitchen area and private family room, offering serene views of the wooded backyard. Ascending the grand staircase, you'll find the luxurious primary suite with a large bedroom area, walk-in closets, and a spa-like primary bathroom featuring a large soaking tub, shower, and double sinks. Adjacent, locate the upstairs laundry area, an additional full bathroom, and three generously-sized bedrooms, perfectly situated along the home's perimeter. Venturing downstairs to the basement, enjoy the finished great room and ample storage for all your needs. Outside, the rear yard offers space for a trampoline or patio, while the fully covered porch provides a cozy spot for morning coffee or enjoying summer rain showers. Additional features include ample driveway space and a front-load 2-car garage, an electronic sprinkler system, a new HVAC system installed in 2023, and recently replaced windows for energy efficiency. Don't delay – schedule your private showing today, as this gorgeous home won't last long!
Additional Information
- Acres
- 0.16
- Living Area
- 3,200
- Exterior Features
- Sprinkler/Irrigation, Porch, Paved Driveway
- Elementary School
- Lewis & Clark
- Middle School
- Caroline
- High School
- Caroline
- Roof
- Shingle
- Appliances
- Built-In Oven, Cooktop, Dryer, Dishwasher, Exhaust Fan, Electric Cooking, Electric Water Heater, Disposal, Microwave, Oven, Range, Refrigerator, Smooth Cooktop, Washer
- Cooling
- Central Air, Electric, Heat Pump
- Heating
- Electric, Heat Pump
- Pool
- Yes
- Basement
- Heated, Interior Entry, Partially Finished, Sump Pump
- Taxes
- $2,770
Mortgage Calculator
Listing courtesy of Samson Properties.

All or a portion of the multiple listing information is provided by the Central Virginia Regional Multiple Listing Service, LLC, from a copyrighted compilation of listings. All CVR MLS information provided is deemed reliable but is not guaranteed accurate. The compilation of listings and each individual listing are © 2024 Central Virginia Regional Multiple Listing Service, LLC. All rights reserved. Real estate properties marked with the Central Virginia MLS (CVRMLS) icon are provided courtesy of the CVRMLS IDX database. The information being provided is for a consumer's personal, non-commercial use and may not be used for any purpose other than to identify prospective properties for purchasing. IDX information updated .


































/u.realgeeks.media/hardestyhomesllc/HardestyHomes-01.jpg)