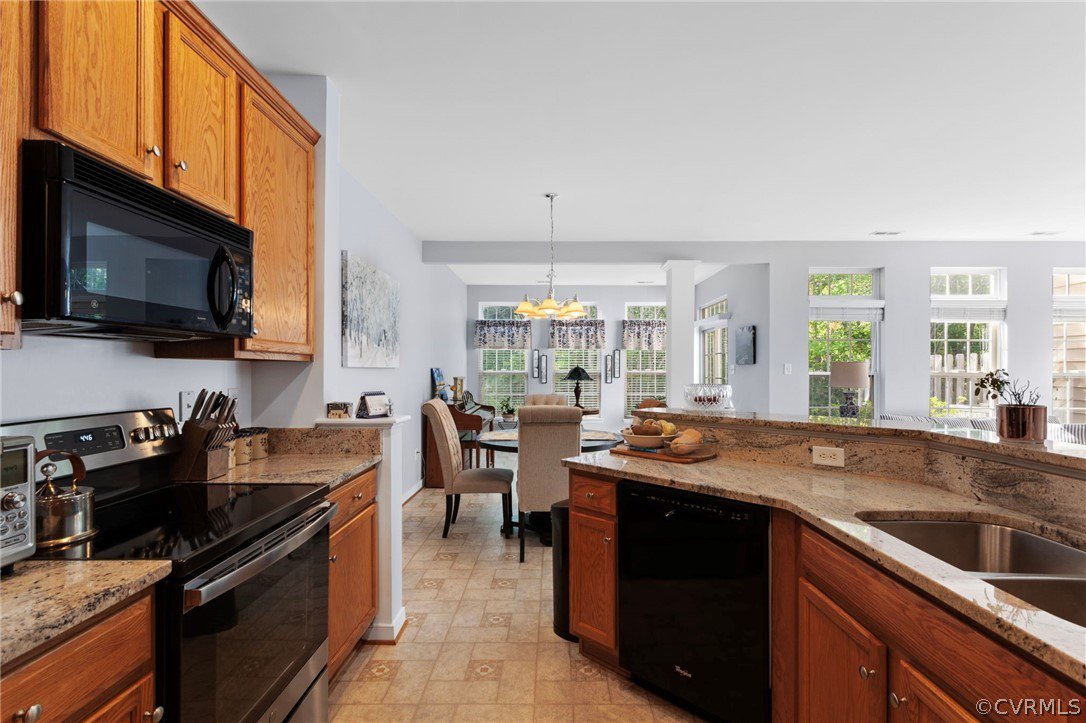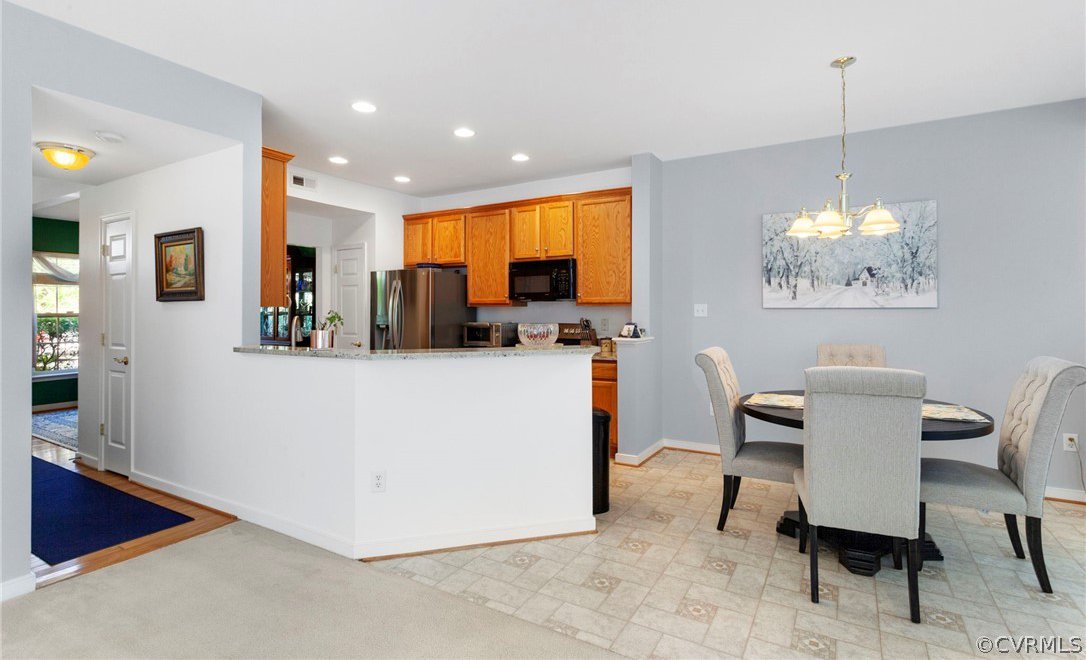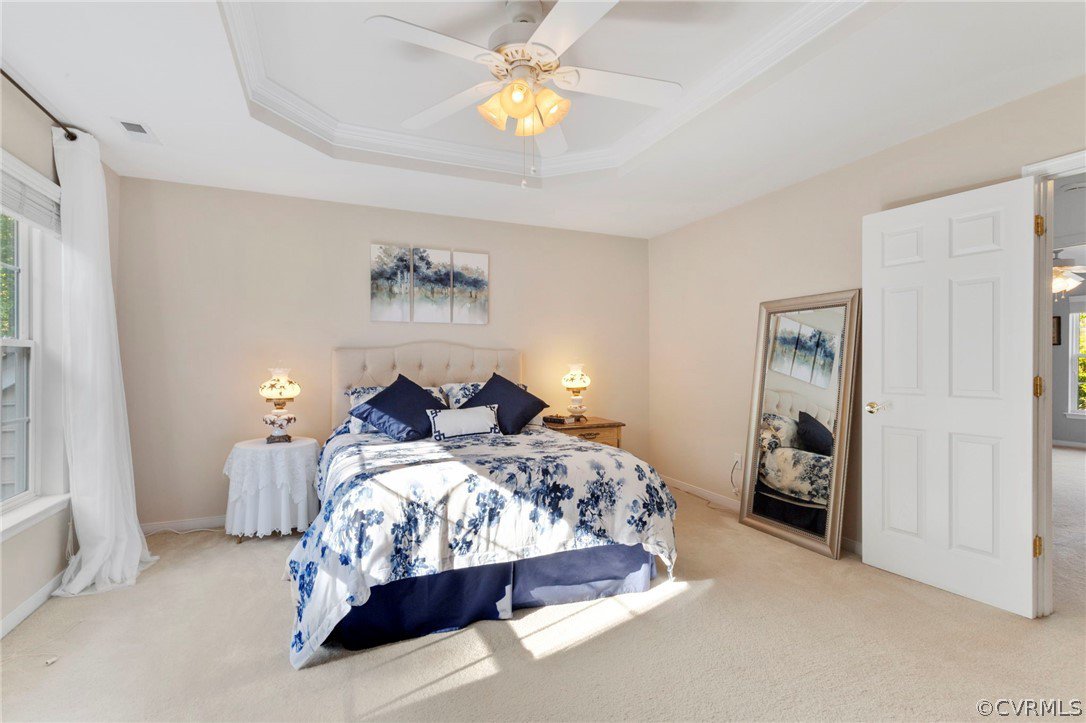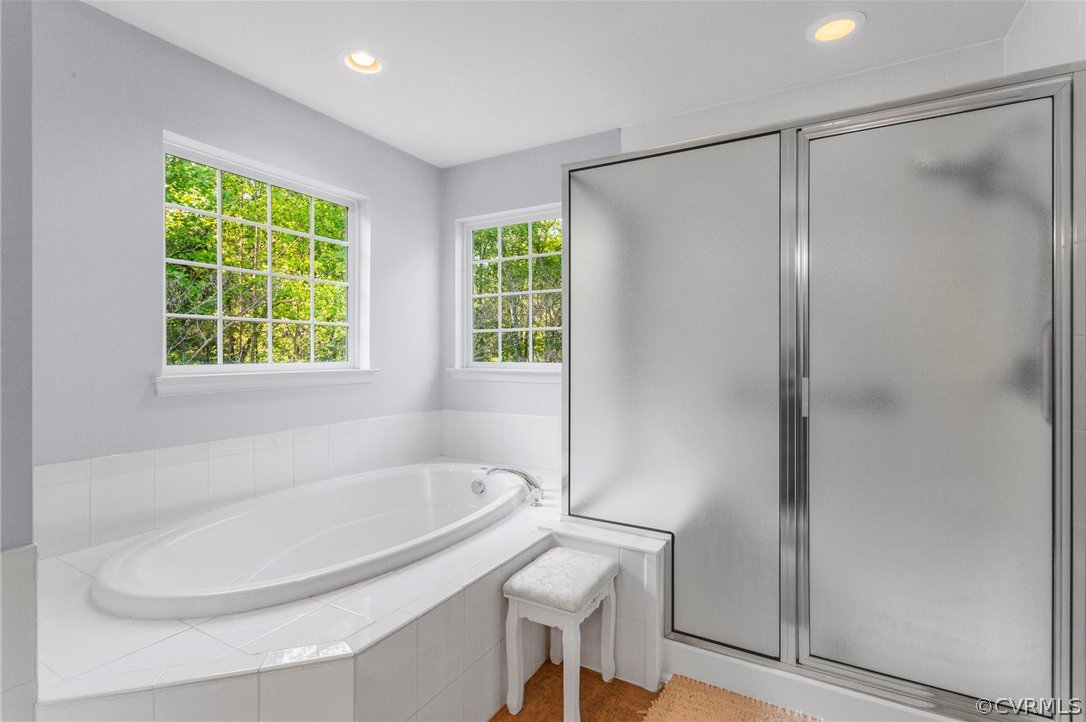10803 Blackthorn Lane, Henrico, VA 23233
- $397,000
- 3
- BD
- 3
- BA
- 2,076
- SqFt
- List Price
- $397,000
- Days on Market
- 12
- MLS#
- CVR-2409360
- Status
- PENDING
- Type
- Townhome
- Style
- Colonial, Row House, Two Story
- Year Built
- 2005
- Bedrooms
- 3
- Bathrooms
- 3
- Full-baths
- 2
- Half-baths
- 1
- County
- Henrico
- Region
- 22 - Henrico
- Neighborhood
- Three Chopt Village
- Subdivision
- Three Chopt Village
Property Description
Experience luxury living at its finest in this meticulously maintained townhome boasting a one-car garage, nestled in the heart of the prestigious West End and Short Pump area. Located in the desirable maintenance-free community of Three Chopt Village, this residence offers the perfect blend of elegance and convenience. The main level welcomes you with an open floor plan, showcasing a dining room with a tray ceiling and a spacious kitchen adorned with stainless steel appliances, granite countertops, and abundant storage within the generous wooden cabinets. A charming breakfast nook completes this culinary haven. Bathed in natural light, the expansive living room seamlessly transitions into an additional sunroom, overlooking a private backyard oasis with a wooden deck—an ideal spot to relax amidst the serene backdrop of the rear woods. Ascending the staircase, discover an oversized full bathroom and a convenient laundry room on the upper level. The large primary bedroom exudes tranquility with ample natural light, a walk-in closet, and a spa-like ensuite bath featuring a new shower, double vanity, oversized soaking tub, and private water closet. Two additional bedrooms on this level offer spacious walk-in closets and abundant natural light. Positioned for ultimate convenience, this townhome offers easy access to the best of the West End, including shopping, restaurants, and parks. Don't miss the chance to make this your dream home—schedule a tour today and envision a life where luxury and comfort meet every need! ***Refrigerator (2022), Stove (2023), Water Heater (2021), HVAC (2020), Air Ionization System (2023), Primary Shower (2023)***
Additional Information
- Acres
- 0.07
- Living Area
- 2,076
- Exterior Features
- Paved Driveway
- Elementary School
- Jackson Davis
- Middle School
- Quioccasin
- High School
- Tucker
- Roof
- Composition
- Appliances
- Dryer, Dishwasher, Gas Water Heater, Microwave, Oven, Refrigerator, Smooth Cooktop, Stove, Washer
- Cooling
- Central Air
- Heating
- Forced Air, Natural Gas
- Taxes
- $3,064
Mortgage Calculator
Listing courtesy of Providence Hill Real Estate.

All or a portion of the multiple listing information is provided by the Central Virginia Regional Multiple Listing Service, LLC, from a copyrighted compilation of listings. All CVR MLS information provided is deemed reliable but is not guaranteed accurate. The compilation of listings and each individual listing are © 2024 Central Virginia Regional Multiple Listing Service, LLC. All rights reserved. Real estate properties marked with the Central Virginia MLS (CVRMLS) icon are provided courtesy of the CVRMLS IDX database. The information being provided is for a consumer's personal, non-commercial use and may not be used for any purpose other than to identify prospective properties for purchasing. IDX information updated .








































/u.realgeeks.media/hardestyhomesllc/HardestyHomes-01.jpg)