30557 Portobago Trail, Port Royal, VA 22535
- $999,990
- 4
- BD
- 3
- BA
- 3,429
- SqFt
- List Price
- $999,990
- Days on Market
- 35
- MLS#
- CVR-2409273
- Status
- ACTIVE
- Type
- Single Family Residential
- Style
- Contemporary
- Year Built
- 2004
- Bedrooms
- 4
- Full-baths
- 2
- Half-baths
- 1
- County
- Caroline
- Region
- 45 - Caroline
- Neighborhood
- Portobago
- Subdivision
- Portobago
Property Description
Beautiful turnkey home, boasting 3429 square feet, nestled in the quiet neighborhood of Portobago Bay. This stunning four bed, two and a half bath home is sure to impress with amazing panoramic views of the Rappahannock River from every room in the house! As soon as you enter the home you are greeted by an abundance of natural light that illuminates the open-concept living space. The living room features two story ceilings and a cozy fireplace to enjoy both sunrise and sunset views of the river. Off the living room is the primary bedroom offering a spacious layout, oversized walk-in closet, a spa-like ensuite bath with walk-in tiled shower with two shower heads and dual vanities. The extensive kitchen is sure to impress with beautiful cabinetry, double-wide sink, quartz countertops, button garbage disposal, hands-free faucet, newer high-end stainless steel appliances, wall oven and microwave drawer. The extra-large kitchen island with specialized quartzite countertop and 5 burner glass cooktop offers tons of space for entertaining. Head out to the upper deck from the kitchen to enjoy the peacefulness of nature that surrounds you. The beautifully renovated laundry room features soft close cabinets, recycled glass quartz countertops, built in ironing board drawer, and top of the line LG front load washer (with separate small load washer beneath) and dryer with pedestal storage. Access to the oversized two car garage with built-in heavy duty cabinets, wall of cabinets with recycled glass countertop plus plastic inter-locking tile flooring is directly off the laundry room. A powder room and guest bedroom/office complete the main level living space. Head down to the lower level with a full bath, two extra large additional bedrooms, living room space with Optomo 4K UHD 3000 lumen ceiling projector, Pioneer AV receiver, LG 4K blu-ray player, and surround sound! Dual sided fireplace between the living room and one of the bedrooms creates a cozy atmosphere everyone is sure to enjoy.
Additional Information
- Acres
- 3.59
- Living Area
- 3,429
- Exterior Features
- Hot Tub/Spa, Paved Driveway
- Elementary School
- Bowling Green Elementary
- Middle School
- Caroline
- High School
- Caroline
- Roof
- Composition
- Appliances
- Built-In Oven, Cooktop, Dryer, Dishwasher, Electric Water Heater, Microwave, Range, Refrigerator, Smooth Cooktop, Washer
- Cooling
- Zoned
- Heating
- Electric, Zoned
- Pool
- Yes
- Basement
- Partial
- Taxes
- $4,335
Mortgage Calculator
Listing courtesy of The Rick Cox Realty Group.

All or a portion of the multiple listing information is provided by the Central Virginia Regional Multiple Listing Service, LLC, from a copyrighted compilation of listings. All CVR MLS information provided is deemed reliable but is not guaranteed accurate. The compilation of listings and each individual listing are © 2024 Central Virginia Regional Multiple Listing Service, LLC. All rights reserved. Real estate properties marked with the Central Virginia MLS (CVRMLS) icon are provided courtesy of the CVRMLS IDX database. The information being provided is for a consumer's personal, non-commercial use and may not be used for any purpose other than to identify prospective properties for purchasing. IDX information updated .
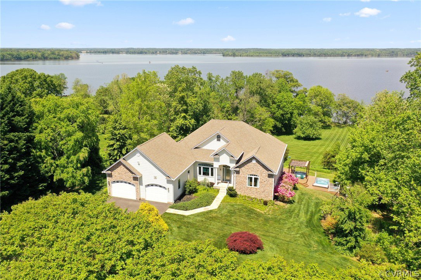
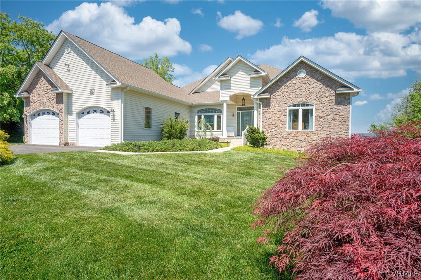


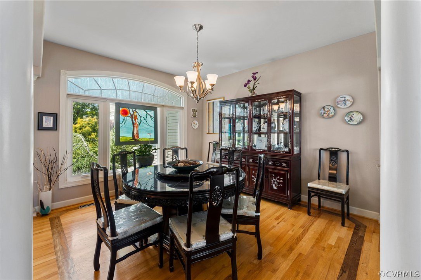
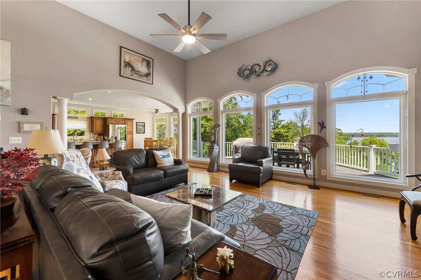

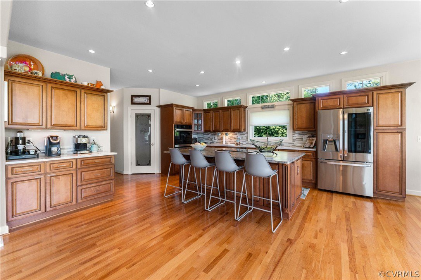

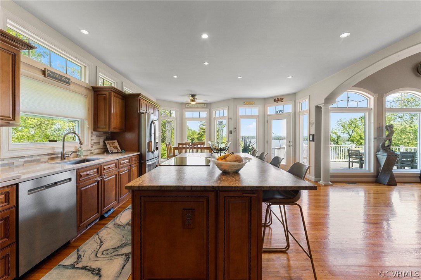
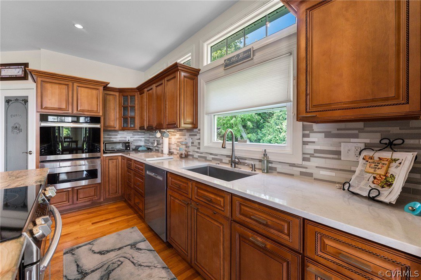




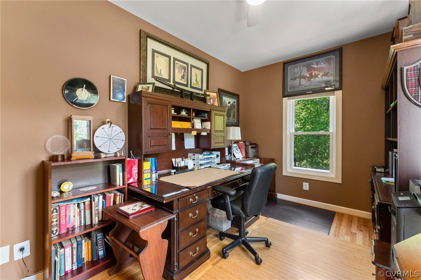
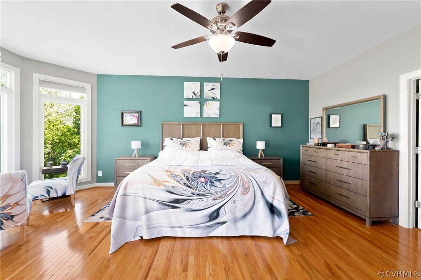

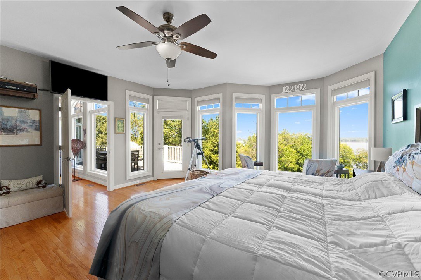
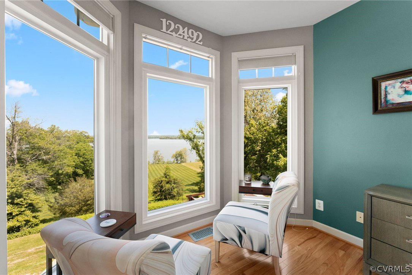
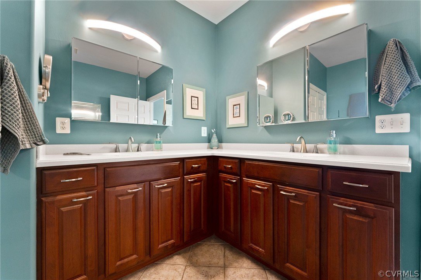




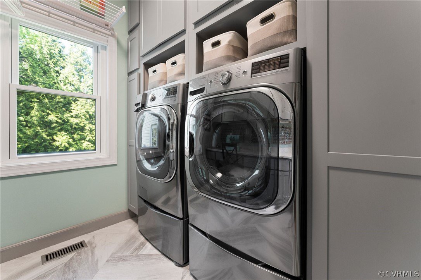

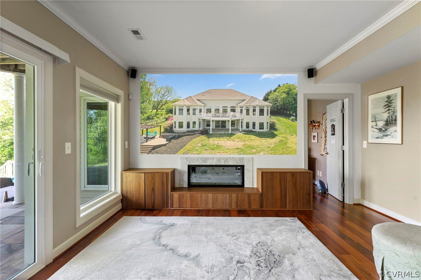
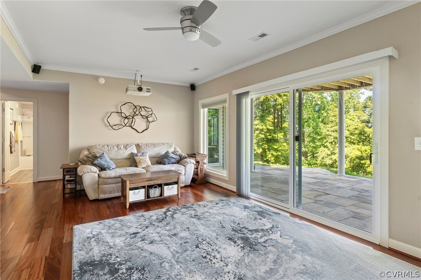
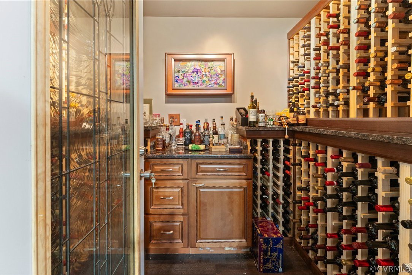



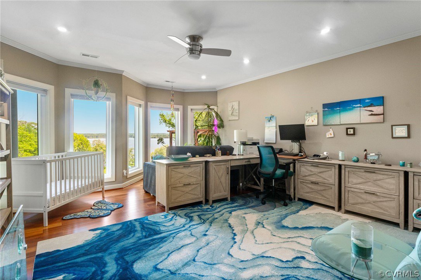
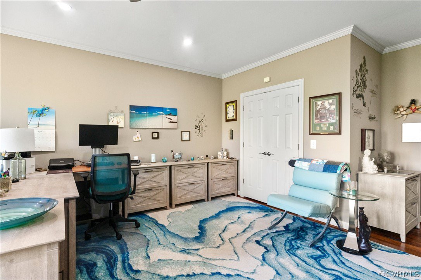

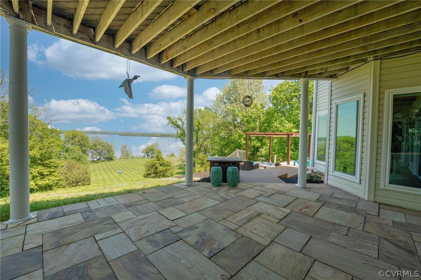
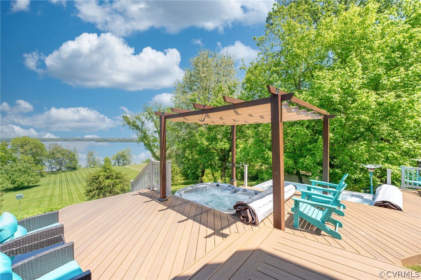
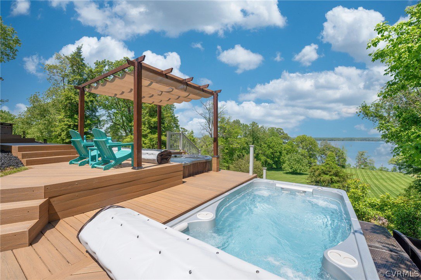
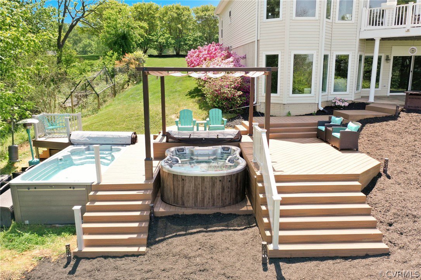
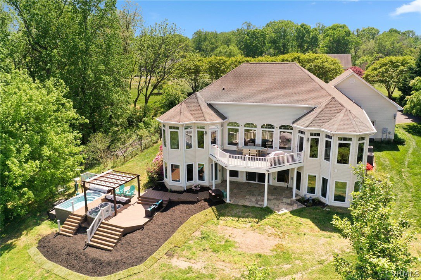
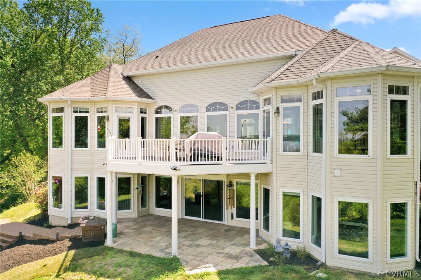
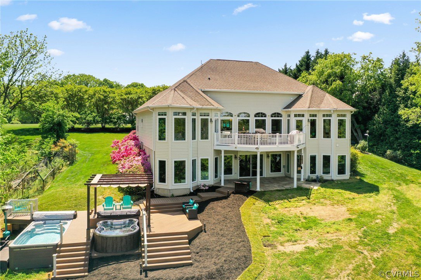
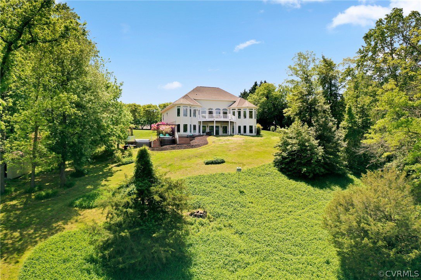
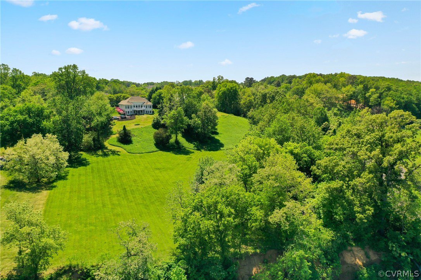
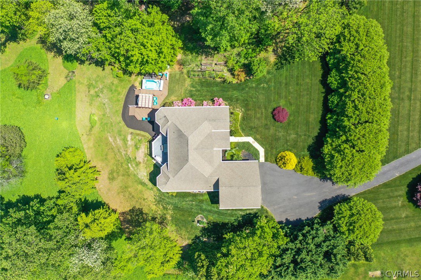


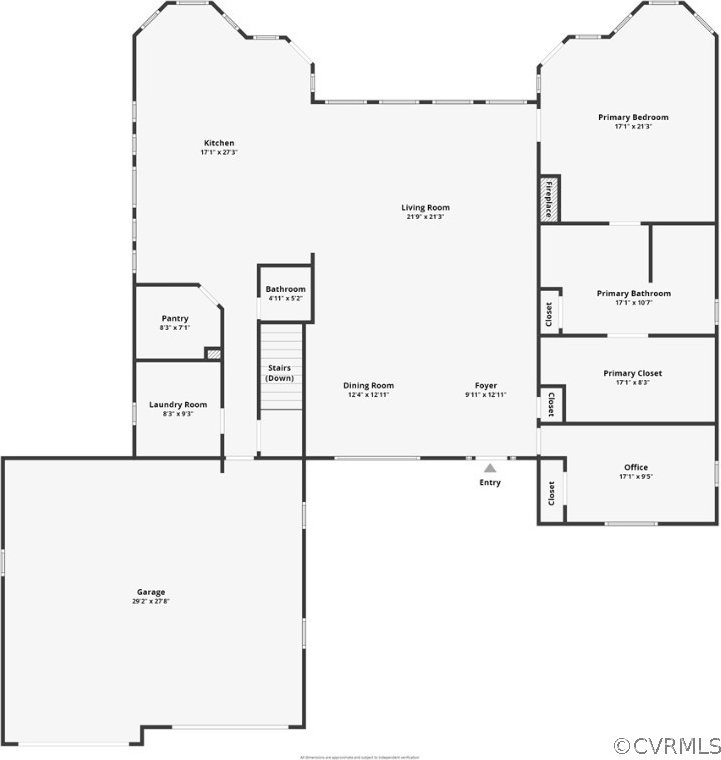
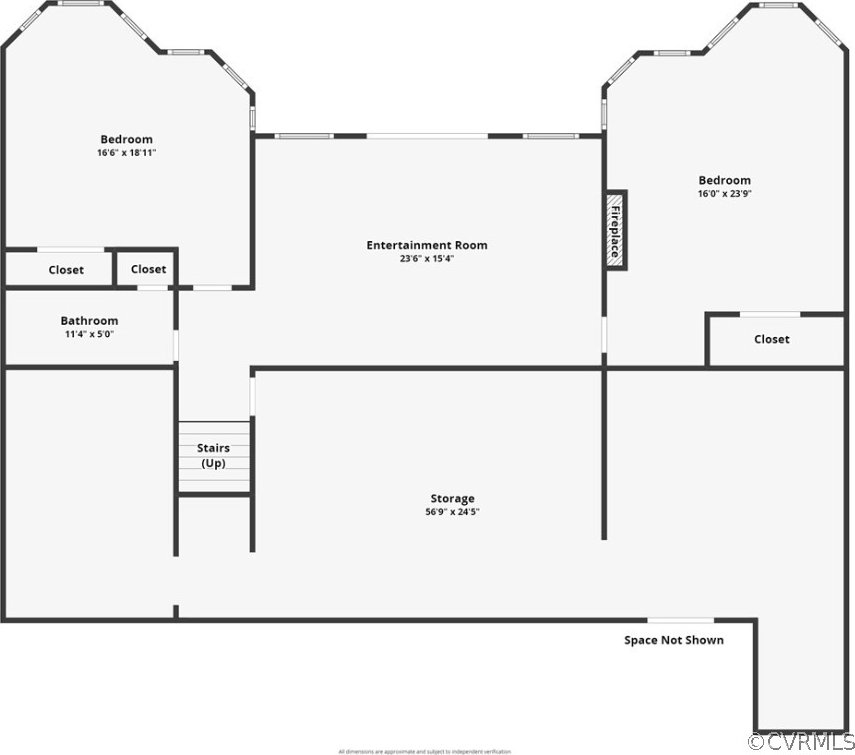
/u.realgeeks.media/hardestyhomesllc/HardestyHomes-01.jpg)