9121 Cardiff Road, North Chesterfield, VA 23236
- $899,900
- 5
- BD
- 6
- BA
- 5,535
- SqFt
- List Price
- $899,900
- Days on Market
- 23
- MLS#
- CVR-2408329
- Status
- ACTIVE
- Type
- Single Family Residential
- Style
- Colonial, Custom, Two Story
- Year Built
- 1989
- Bedrooms
- 5
- Full-baths
- 4
- Half-baths
- 2
- County
- Chesterfield
- Region
- 62 - Chesterfield
- Neighborhood
- Bexley
- Subdivision
- Bexley
Property Description
Absolutely stunning FOUR-SIDED BRICK CUSTOM HOME with gorgeous Grand Manor Roof in Bexley! Premier quality craftsmanship of a bygone era at every turn throughout the home! 2 PRIMARY BEDROOMS - 5 TOTAL! 4 FULL & 2 HALF BATHS! AWESOME WALK-OUT BASEMENT with 2 CAR OVERSIZED GARAGE! 5535 SQUARE FEET! This one checks ALL the boxes; whether you need space for home schooling, a home business or multi-generational living, this remarkably built and well-maintained home is positively superb! Versatile "roomy rooms" and exceptional floor plan allows lots of options and flows wonderfully - foyer, living room, dining room, eat-in kitchen with Corian, stainless appliances and upgraded custom cabinets; family room with fireplace, handsome home office with fireplace, Florida room with deck access, a PRIMARY BEDROOM ON THE 1ST FLOOR with private deck, plus ANOTHER PRIMARY BEDROOM upstairs with sitting area/fireplace and 3 additional bedrooms on the second level. The amazing basement delivers! It offers lots of natural light and space to relax, a stone fireplace and convenient FULL BATH. Electrical system is wired for generator! The entire home has TONS OF STORAGE OPTIONS including an abundance of closets and cabinets throughout, plus a HUGE walk-up attic. Elegant circular drive, lush lawn and beautifully landscaped gardens with a super-private back yard, perfect for relaxing & entertaining. Why build new when such an amazing opportunity presents itself! Set up your private showing and be prepared to fall in love! Close to an excellent variety of international shopping, wonderful restaurants & cafes, major roadways & several premier area hospitals. Very convenient to U of R, VCU & Downtown RVA.
Additional Information
- Acres
- 0.63
- Living Area
- 5,535
- Exterior Features
- Deck, Lighting, Porch, Storage, Shed, Paved Driveway
- Elementary School
- Providence
- Middle School
- Providence
- High School
- Monacan
- Roof
- Shingle
- Appliances
- Built-In Oven, Dryer, Dishwasher, Exhaust Fan, Electric Cooking, Disposal, Gas Water Heater, Ice Maker, Oven, Range, Refrigerator, Wine Cooler
- Cooling
- Central Air, Electric
- Heating
- Electric, Heat Pump, Natural Gas, Zoned
- Basement
- Finished, Garage Access, Walk-Out Access
- Taxes
- $7,010
Mortgage Calculator
Listing courtesy of RE/MAX Commonwealth.

All or a portion of the multiple listing information is provided by the Central Virginia Regional Multiple Listing Service, LLC, from a copyrighted compilation of listings. All CVR MLS information provided is deemed reliable but is not guaranteed accurate. The compilation of listings and each individual listing are © 2024 Central Virginia Regional Multiple Listing Service, LLC. All rights reserved. Real estate properties marked with the Central Virginia MLS (CVRMLS) icon are provided courtesy of the CVRMLS IDX database. The information being provided is for a consumer's personal, non-commercial use and may not be used for any purpose other than to identify prospective properties for purchasing. IDX information updated .





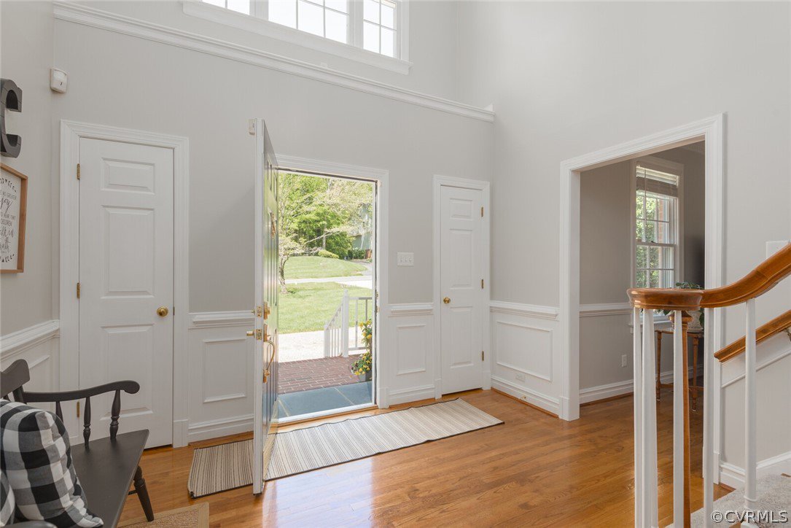





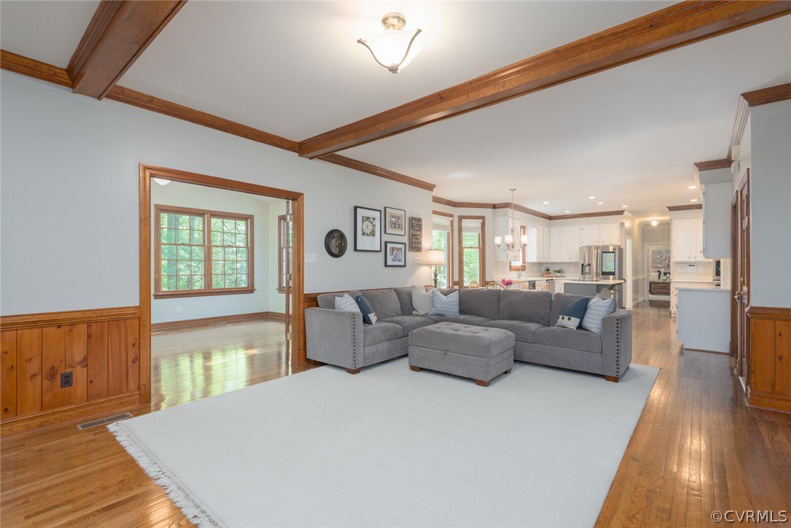









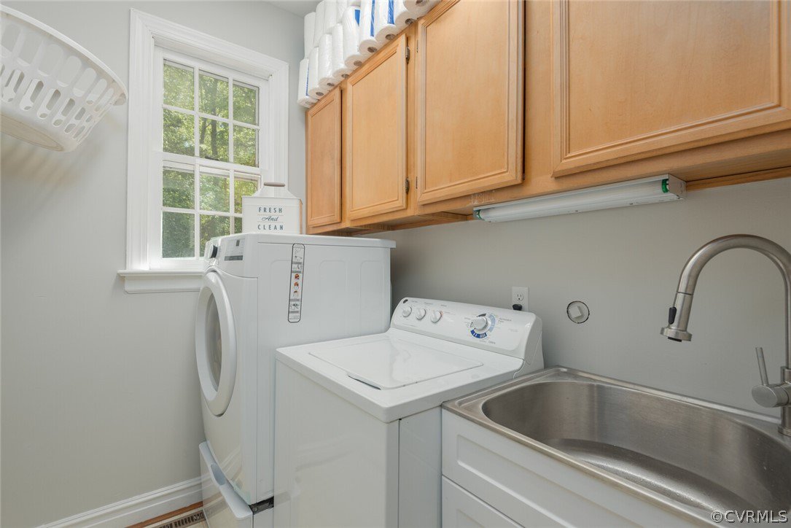


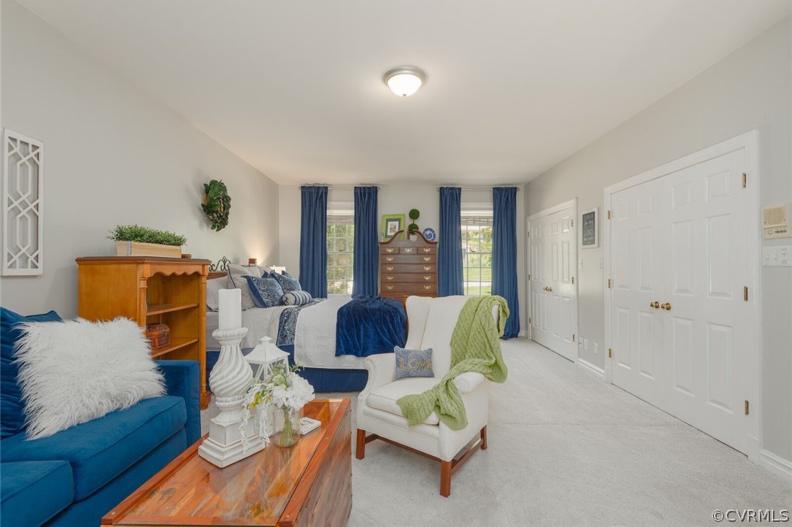
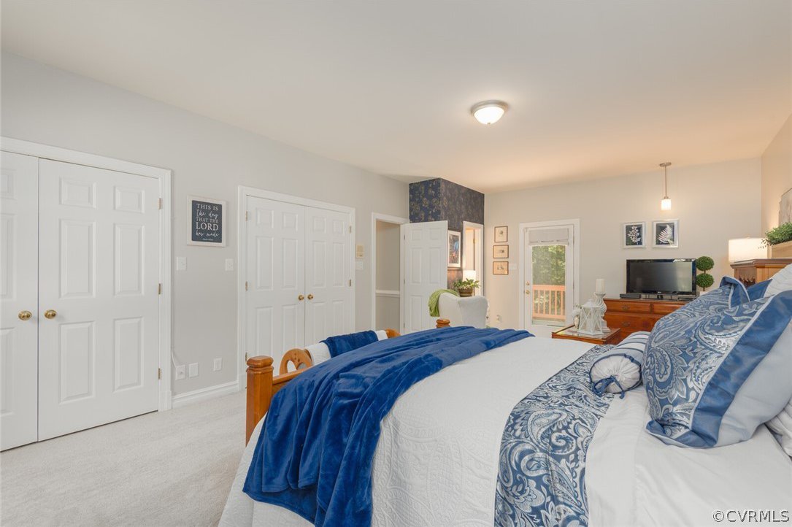
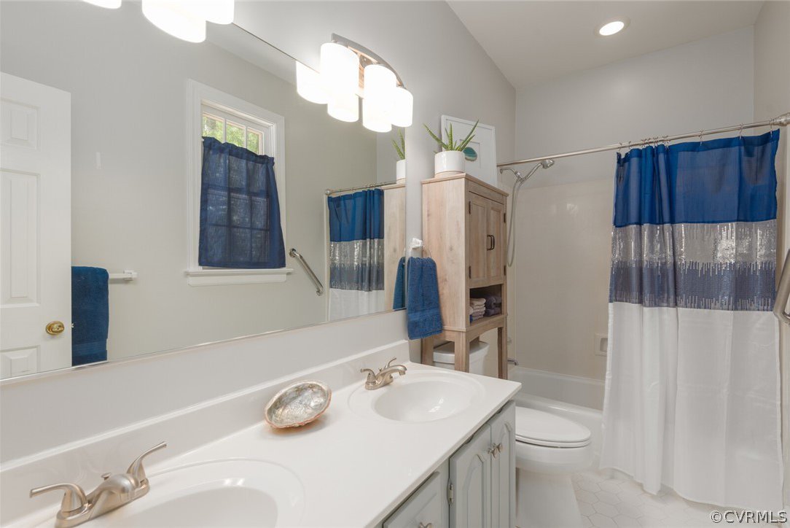




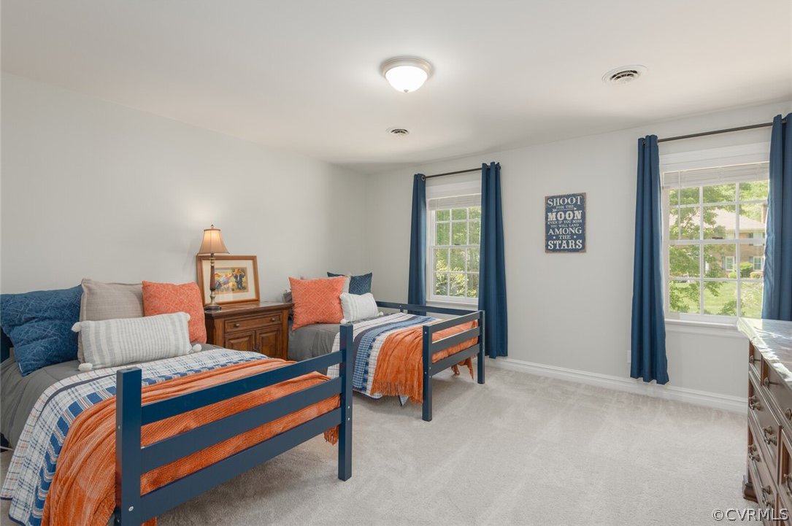












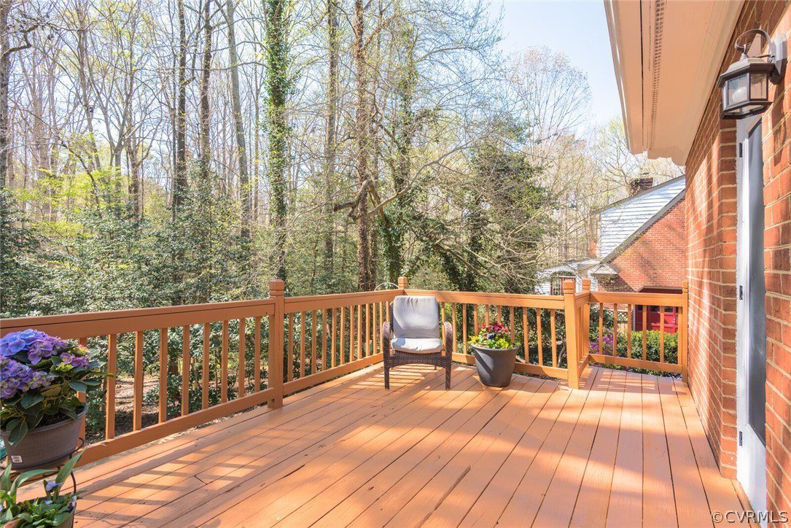


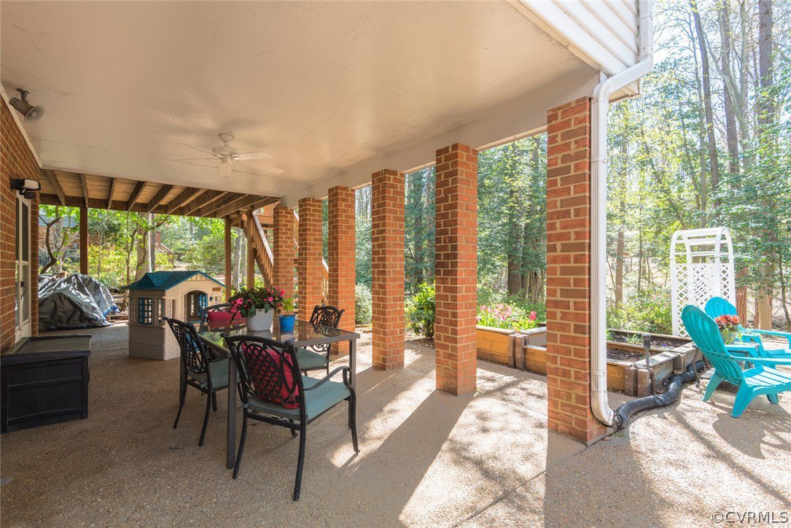


/u.realgeeks.media/hardestyhomesllc/HardestyHomes-01.jpg)