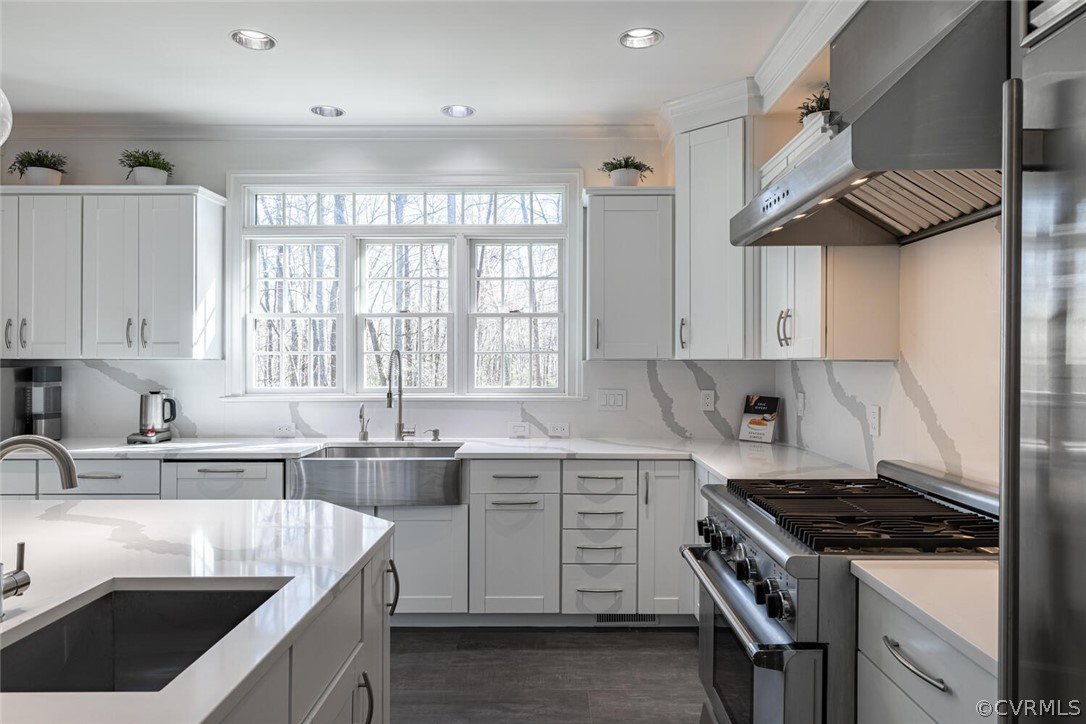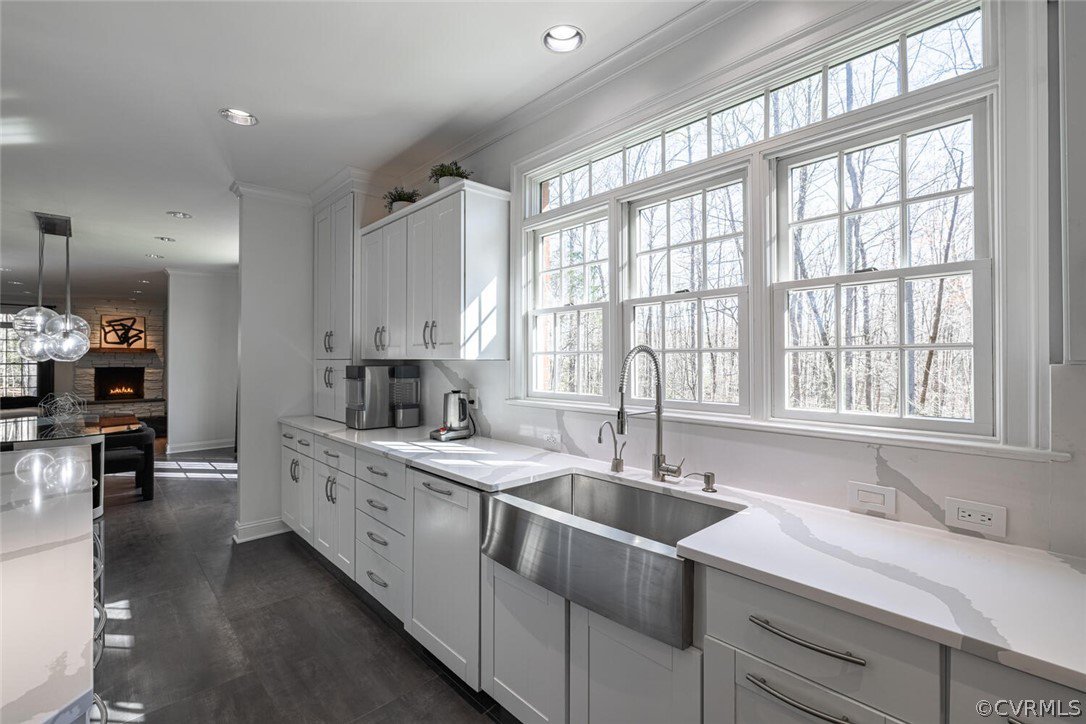616 Cedar Run Road, Manakin Sabot, VA 23103
- $1,599,950
- 5
- BD
- 5
- BA
- 4,659
- SqFt
- List Price
- $1,599,950
- Days on Market
- 21
- MLS#
- CVR-2407922
- Status
- ACTIVE
- Type
- Single Family Residential
- Style
- Colonial
- Year Built
- 2003
- Bedrooms
- 5
- Full-baths
- 4
- Half-baths
- 1
- County
- Goochland
- Region
- 24 - Goochland
- Neighborhood
- Cedar Run
- Subdivision
- Cedar Run
Property Description
Entertainer’s dream! Seamlessly blending traditional and contemporary features while optimizing function, this meticulously designed, flowing floorplan with 5 bedrooms, 4.5 baths sitting on over six private acres, is a luxurious retreat from today’s busy world. Soothing white walls grace the first floor and beautiful hardwood floors cover the main living areas and bedrooms, while the chef’s dream kitchen boasts a gorgeous large tile. The foyer holds a grand staircase and leads to the light-filled formal living and dining rooms. The perfectly modernized kitchen includes white custom cabinetry, quartz counters and solid quartz backsplash, oversized island with prep sink, top tiered appliances such as Thermador and Sub-Zero, Bosch dishwasher, beverage refrigerator, hot water feature on main sink, and a walk-in pantry. The kitchen extends to a dining area and family room with stone gas fireplace with doors leading to the deck and the screened porch. The second floor features wood shutters throughout. The private, primary suite boasts an impressive size, built-ins and two walk-in closets- the larger of the two is beyond spectacular – along with three ample attic areas. The boutique style primary bath has double sinks, large spa tub with tile surround, separate updated plunge shower and linen closet. 3 other bedrooms are upstairs, with attached baths and abundant closet space. 3rd floor offers a carpeted recreation room for what is desired, plus access to a walk-in attic. 5th bedroom (or office) is on the 1st floor with fully renovated full bath and closet, holding a 133 bottle wine fridge. Also on the 1st floor is a new half bath. Endless amenities abound this property but some to note are: HVAC 2022, water heaters (2021, 2023), second floor laundry room, over-sized 2-car garage, house generator, irrigation and security system, whole house water filtration system, 9+ft ceilings, fenced-in backyard area, and paved driveway with ample parking. Near Kinloch, Hermitage CC, convenient to all of Richmond's amenities.
Additional Information
- Acres
- 6.20
- Living Area
- 4,659
- Exterior Features
- Deck, Sprinkler/Irrigation, Porch, Paved Driveway
- Elementary School
- Randolph
- Middle School
- Goochland
- High School
- Goochland
- Appliances
- Built-In Oven, Dryer, Dishwasher, Gas Cooking, Disposal, Microwave, Propane Water Heater, Refrigerator, Wine Cooler, Washer
- Cooling
- Zoned
- Heating
- Electric, Forced Air, Heat Pump, Propane, Zoned
- Basement
- Crawl Space
- Taxes
- $5,855
Mortgage Calculator
Listing courtesy of Shaheen Ruth Martin & Fonville.

All or a portion of the multiple listing information is provided by the Central Virginia Regional Multiple Listing Service, LLC, from a copyrighted compilation of listings. All CVR MLS information provided is deemed reliable but is not guaranteed accurate. The compilation of listings and each individual listing are © 2024 Central Virginia Regional Multiple Listing Service, LLC. All rights reserved. Real estate properties marked with the Central Virginia MLS (CVRMLS) icon are provided courtesy of the CVRMLS IDX database. The information being provided is for a consumer's personal, non-commercial use and may not be used for any purpose other than to identify prospective properties for purchasing. IDX information updated .


















































/u.realgeeks.media/hardestyhomesllc/HardestyHomes-01.jpg)