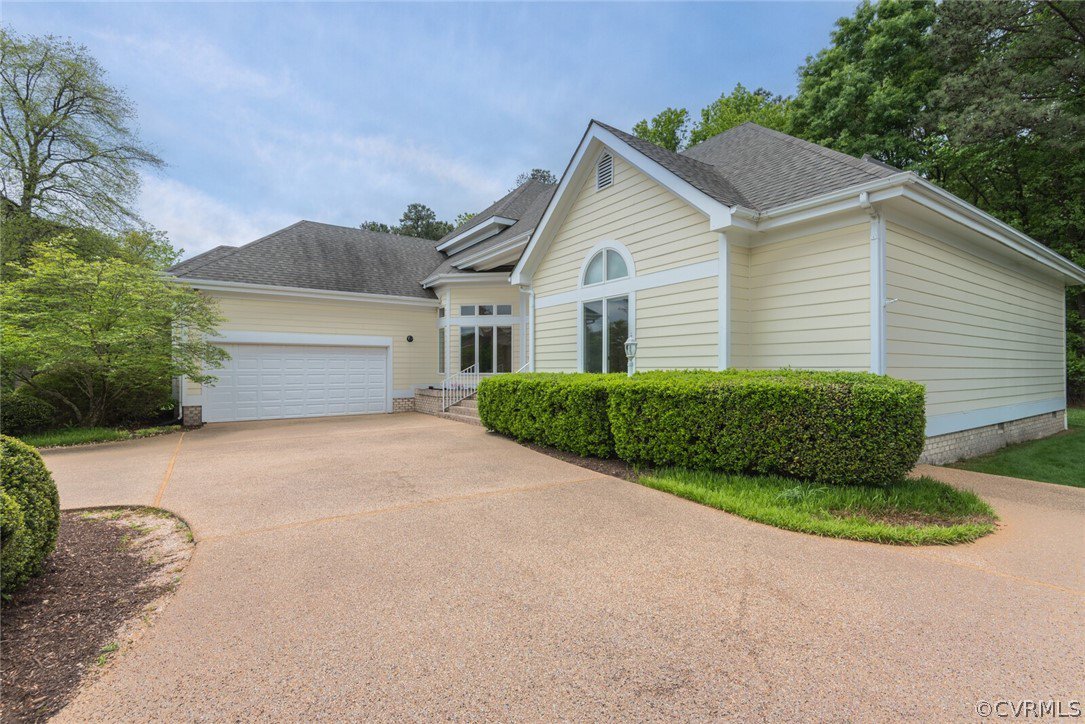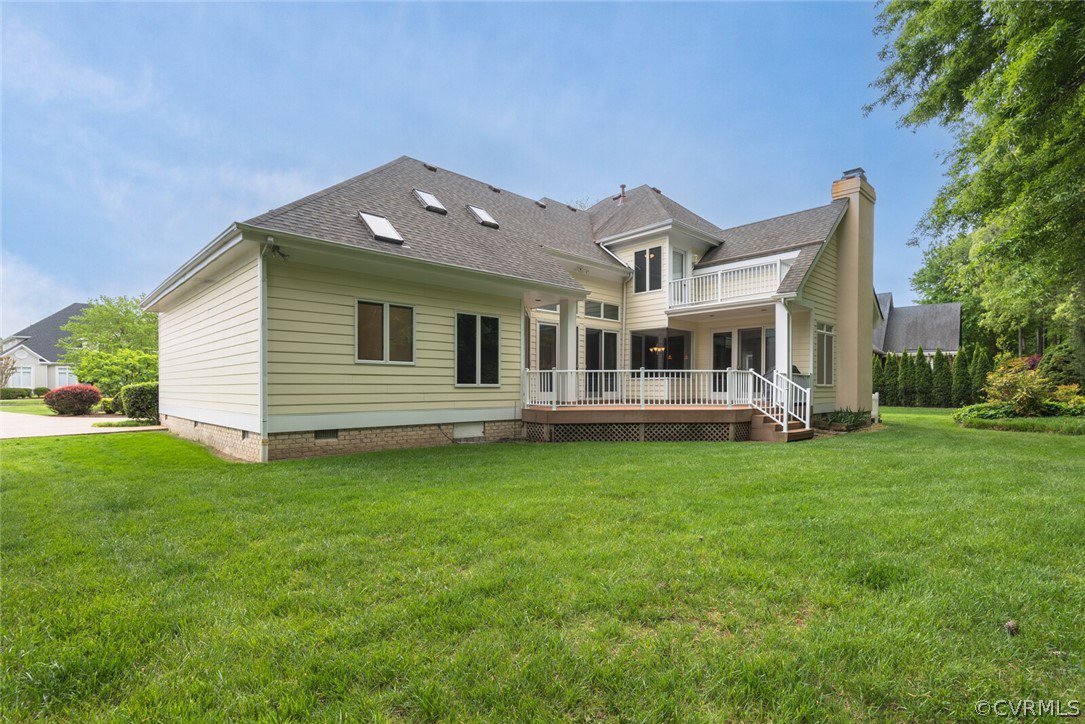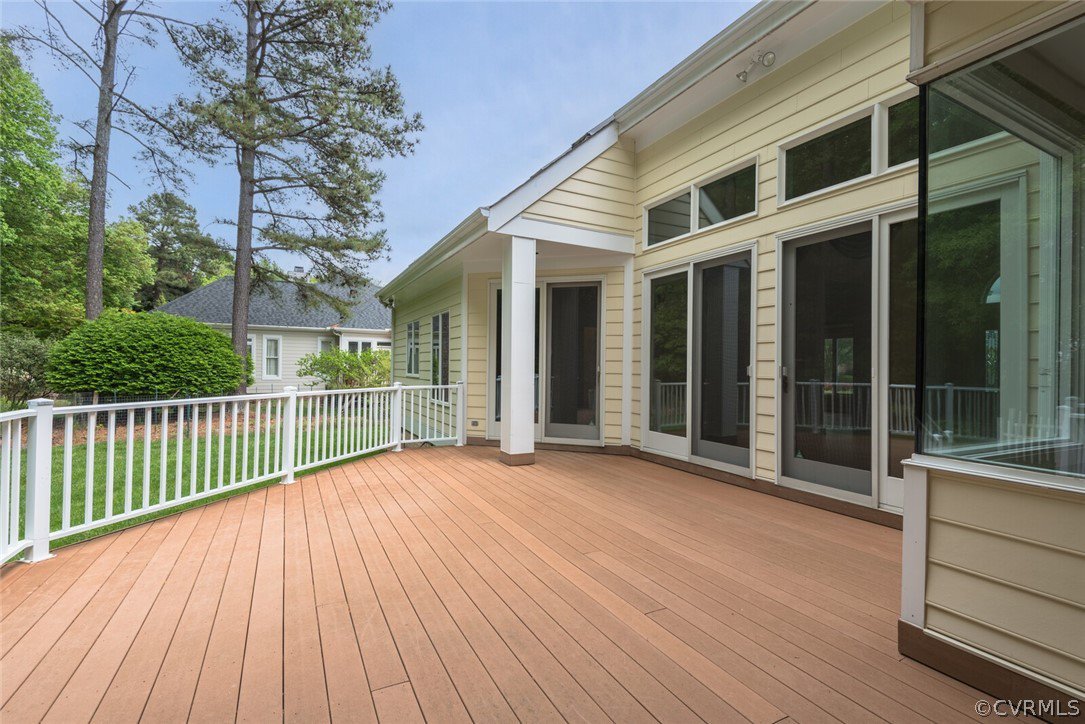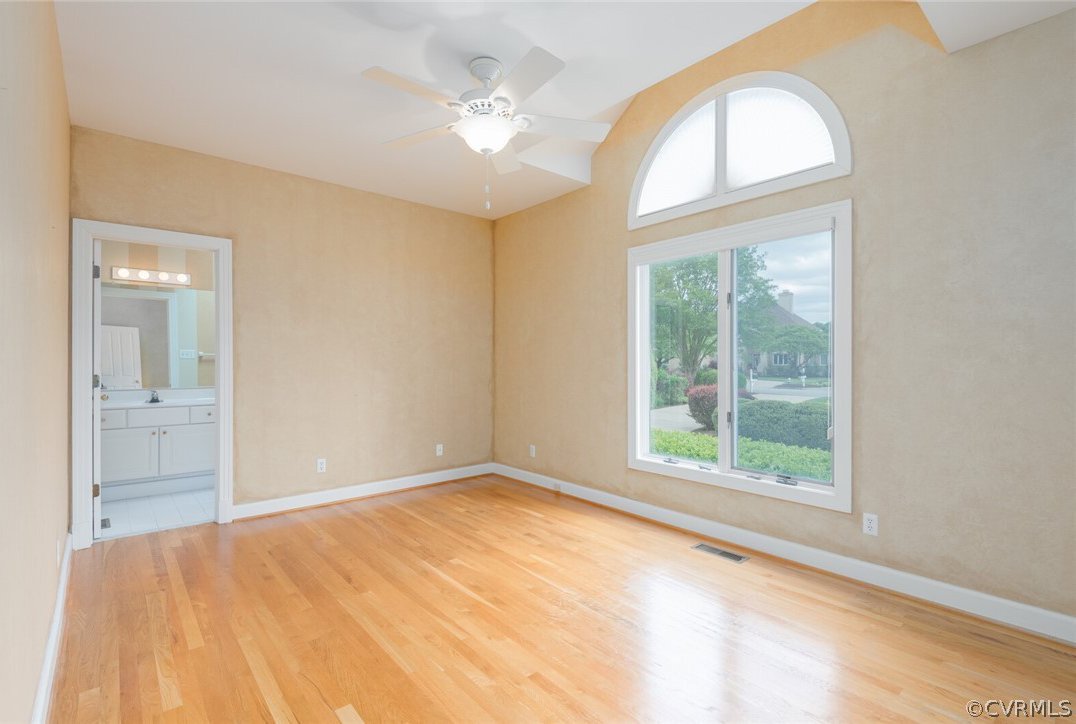2800 Annakay Crossing, Midlothian, VA 23113
- $725,000
- 4
- BD
- 4
- BA
- 3,374
- SqFt
- List Price
- $725,000
- Days on Market
- 13
- MLS#
- CVR-2407803
- Status
- ACTIVE
- Type
- Single Family Residential
- Style
- Custom, Two Story, Transitional
- Year Built
- 1994
- Bedrooms
- 4
- Full-baths
- 3
- Half-baths
- 1
- County
- Chesterfield
- Region
- 64 - Chesterfield
- Neighborhood
- The Gardens At Bellgrade
- Subdivision
- The Gardens At Bellgrade
Property Description
Stunning Custom Home in the Gardens at Bellgrade! So many outstanding features to appreciate, including a versatile and spacious floor plan, offering generously proportioned and comfortable rooms with lots of natural light and an incredible amount of storage throughout! Enjoy stunning garden views from every room in the house! The elegant living room has sliding doors to the deck; the dining room has a cabinet alcove and butler's pantry. The gourmet kitchen is an entertainer's dream with an abundance of beautiful custom cabinetry, granite counter tops, breakfast bar with pendant lighting & breakfast nook, tile backsplash and a huge pantry. The great room has beautiful custom built-in bookshelves, cabinetry and fireplace. The primary bedroom, living room and great room have sliding doors with direct access to the deck and gardens. The Owner's Suite is incredible, with luxury bath, large, custom walk-in closet and spiral staircase leading to a private loft area with skylights. There is a 2nd bedroom with en suite bath on the first floor as well. Convenient half bath and laundry room with garden sink and cabinetry is near the garage access door. The second floor has 2 large bedrooms with generous closets and an abundance of walk-in attic space. Whole house gas generator for peace of mind is a great bonus! Well-maintained yard and lush lawn with irrigation system! Bellgrade Lake and its surrounding ponds dotting this inviting neighborhood are such an appealing draw; daily walks will be a pleasure! Very close to an extensive and exclusive variety of dining and shopping options. A short walk to the nearby Shoppes at Bellgrade, brimming with a myriad of choices! Convenient to nearby schools, major roadways, U of R, VCU and Downtown RVA, as well as several premier area hospitals.
Additional Information
- Acres
- 0.83
- Living Area
- 3,374
- Exterior Features
- Deck, Paved Driveway
- Elementary School
- Robious
- Middle School
- Robious
- High School
- James River
- Roof
- Shingle
- Appliances
- Built-In Oven, Dryer, Dishwasher, Disposal, Gas Water Heater, Microwave, Oven, Refrigerator, Smooth Cooktop, Tankless Water Heater, Washer
- Cooling
- Central Air
- Heating
- Electric, Heat Pump, Natural Gas, Zoned
- Taxes
- $5,272
Mortgage Calculator
Listing courtesy of RE/MAX Commonwealth.

All or a portion of the multiple listing information is provided by the Central Virginia Regional Multiple Listing Service, LLC, from a copyrighted compilation of listings. All CVR MLS information provided is deemed reliable but is not guaranteed accurate. The compilation of listings and each individual listing are © 2024 Central Virginia Regional Multiple Listing Service, LLC. All rights reserved. Real estate properties marked with the Central Virginia MLS (CVRMLS) icon are provided courtesy of the CVRMLS IDX database. The information being provided is for a consumer's personal, non-commercial use and may not be used for any purpose other than to identify prospective properties for purchasing. IDX information updated .


















































/u.realgeeks.media/hardestyhomesllc/HardestyHomes-01.jpg)