1344 Red Road, Dillwyn, VA 23936
- $450,000
- 5
- BD
- 3
- BA
- 3,600
- SqFt
- List Price
- $450,000
- Price Change
- ▼ $29,000 1715800596
- Days on Market
- 56
- MLS#
- CVR-2407290
- Status
- ACTIVE
- Type
- Single Family Residential
- Style
- Ranch
- Year Built
- 2021
- Bedrooms
- 5
- Full-baths
- 3
- County
- Buckingham
- Region
- 68 - Buckingham
Property Description
Professional photos coming Saturday. This gorgeous, tucked away home on 4.03 private acres with 5 bedrooms, 3 full baths, a fully finished, walk out basement built in 2021! This home has LVP flooring throughout the first floor & basement, tile flooring in bathrooms & so, so much more! Living room has double windows, front door w/ window creating nice natural light, double door coat closet, ceiling fan w/light & great open floor plan from living, kitchen & dining area! Lovely kitchen w/tons of beautiful white cabinets, gorgeous granite counters, stainless steel appliances, nice range hood, smooth top cooking, wall oven & microwave, recessed lighting, chandelier & a very nice, large eat at breakfast island! Dining room w/ lovely chandelier, french doors w/ built in blinds & great access to the deck. You will fall in love w/ the primary room boasting an amazing ensuite, walk in closet & on main floor! Ensuite has a pocket door, so many amazing features from the double vanity, to oversized walk in, tiled shower w/ three shower heads, linen closet & private water closet! Two additional bedrooms, both have ceiling fans w/lights & double door closets! A full hall bath w/ lovely double vanity, tiled floor, & tub/shower combo. Enjoy the fully finished, walk out basement w/ huge family room, french doors w/ built in blinds. A wonderful tucked away home office. Two additional bedrooms both have ceiling fans w/lights & double door closets. A full bath w/ tiled floors, single vanity, linen closet & tub/shower combo. A large storage room w/ recessed lighting & tons of space. From the front country porch with composite decking & recessed lighting, stamped concrete walkway up to home, the large back deck off of dining area to the concrete patio at basement level wired for hot tub hook up, flat backyard, stamped walkway from patio to stairs to upper deck, wired for home generator & maintenance free vinyl siding, this home has it all! Everything move in ready just bring your dreams and family and make it your own!!
Additional Information
- Acres
- 4.03
- Living Area
- 3,600
- Exterior Features
- Deck, Porch, Unpaved Driveway
- Elementary School
- Buckingham
- Middle School
- Buckingham
- High School
- Buckingham
- Roof
- Composition
- Appliances
- Built-In Oven, Down Draft, Dishwasher, Exhaust Fan, Electric Cooking, Microwave, Oven, Range, Range Hood, Smooth Cooktop
- Cooling
- Central Air, Electric, Zoned
- Heating
- Electric, Forced Air, Heat Pump, Zoned
- Basement
- Full, Finished, Walk-Out Access
- Taxes
- $1,178
Mortgage Calculator
Listing courtesy of Long & Foster REALTORS 13.

All or a portion of the multiple listing information is provided by the Central Virginia Regional Multiple Listing Service, LLC, from a copyrighted compilation of listings. All CVR MLS information provided is deemed reliable but is not guaranteed accurate. The compilation of listings and each individual listing are © 2024 Central Virginia Regional Multiple Listing Service, LLC. All rights reserved. Real estate properties marked with the Central Virginia MLS (CVRMLS) icon are provided courtesy of the CVRMLS IDX database. The information being provided is for a consumer's personal, non-commercial use and may not be used for any purpose other than to identify prospective properties for purchasing. IDX information updated .


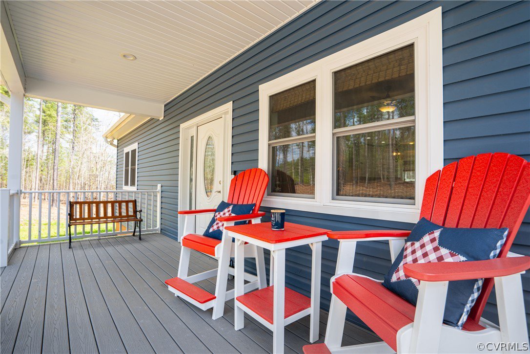



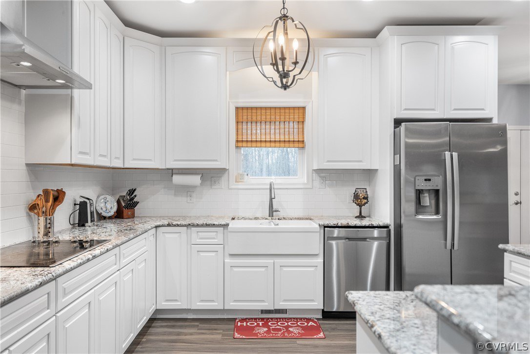
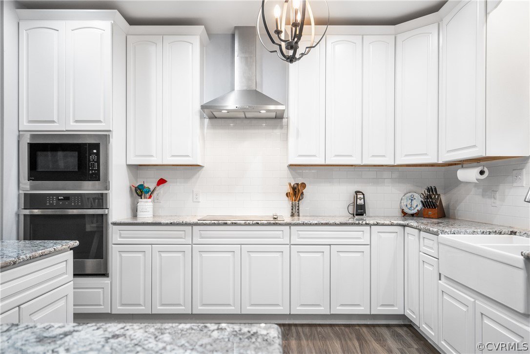
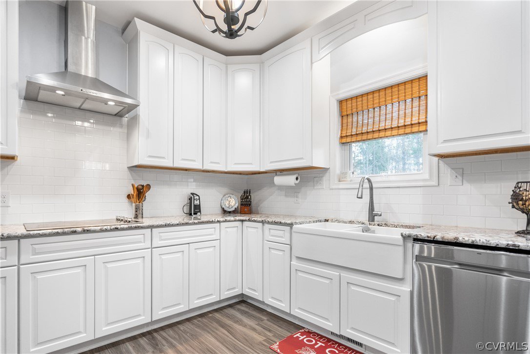

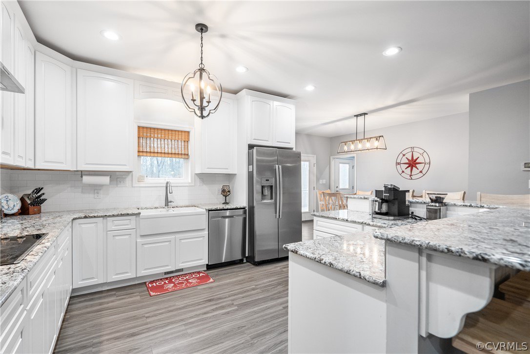
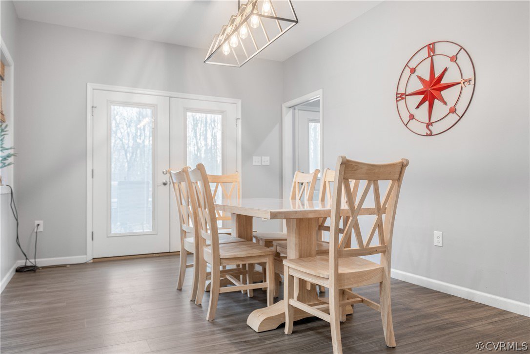
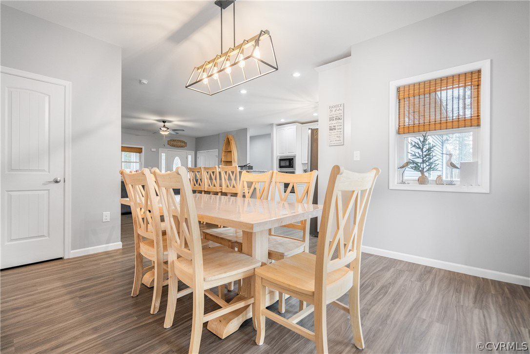
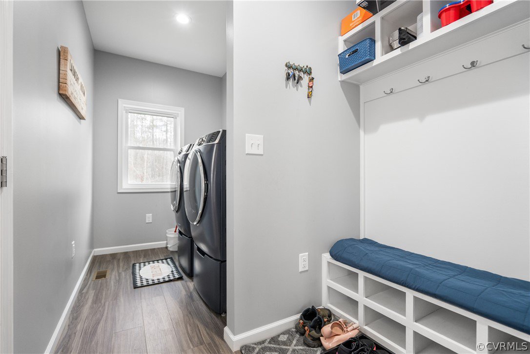
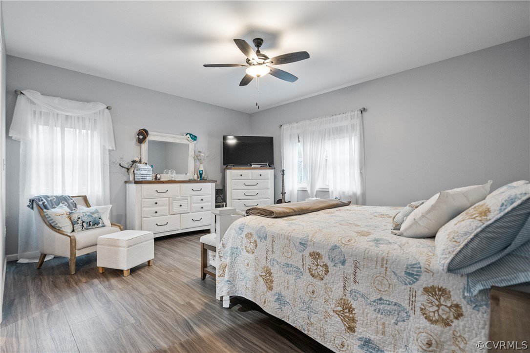
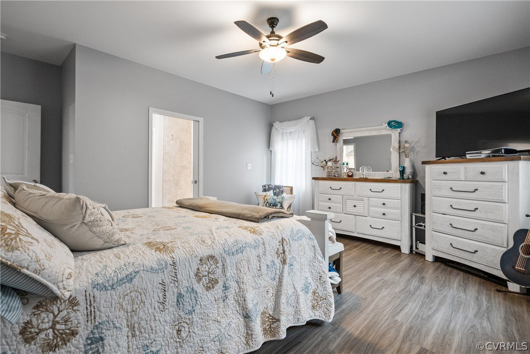

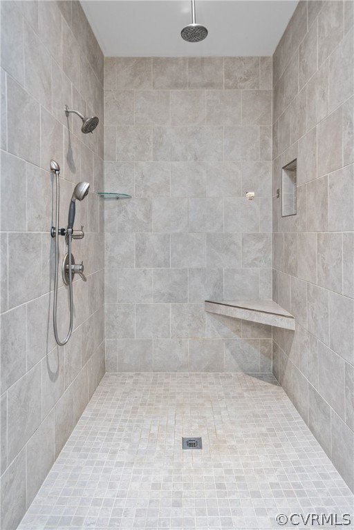
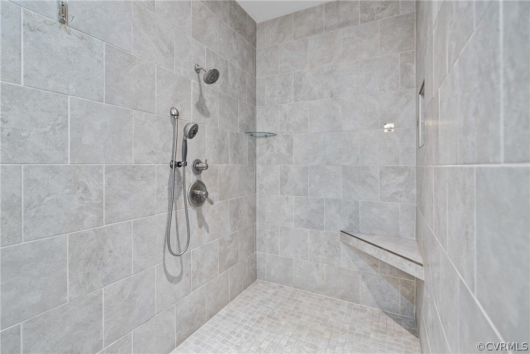


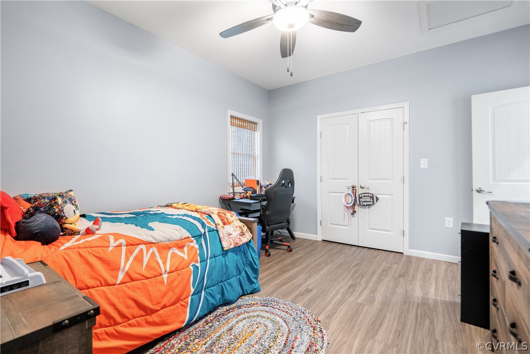
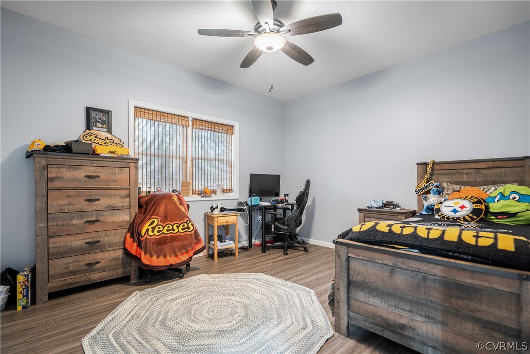
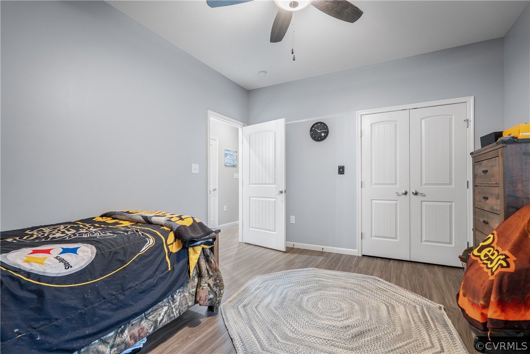


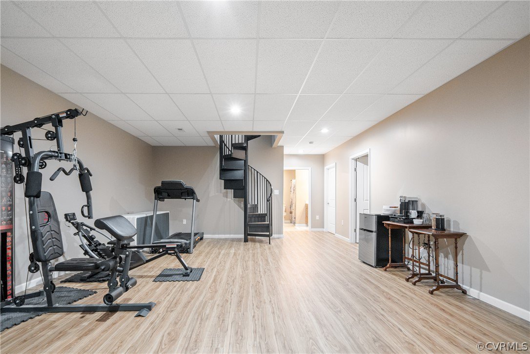
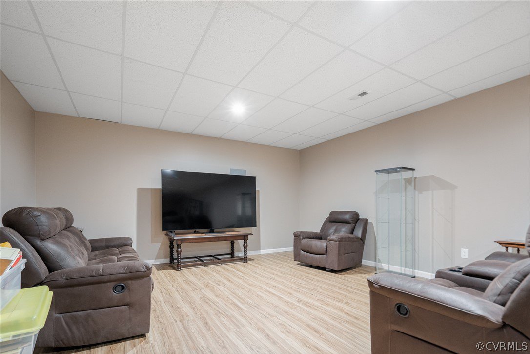


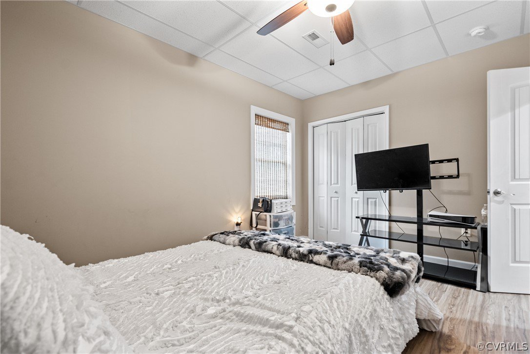
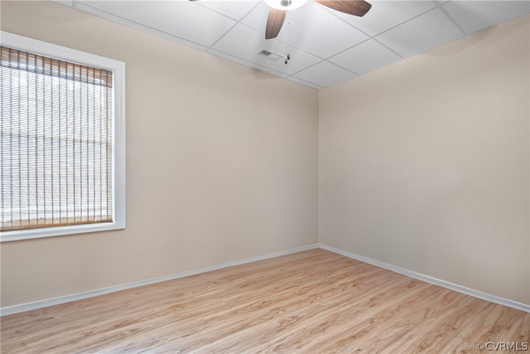



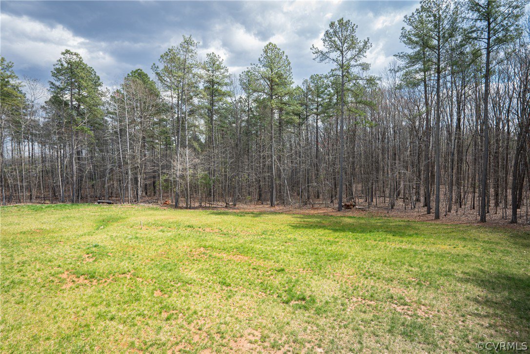

/u.realgeeks.media/hardestyhomesllc/HardestyHomes-01.jpg)