2200 Adelay Drive, Midlothian, VA 23112
- $769,000
- 5
- BD
- 4
- BA
- 3,195
- SqFt
- List Price
- $769,000
- Days on Market
- 18
- MLS#
- CVR-2406833
- Status
- PENDING
- Type
- Single Family Residential
- Style
- Craftsman, Custom
- Year Built
- 2016
- Bedrooms
- 5
- Full-baths
- 3
- Half-baths
- 1
- County
- Chesterfield
- Region
- 62 - Chesterfield
- Neighborhood
- Newmarket
- Subdivision
- Newmarket
Property Description
Welcome to lovely 2200 Adelay Dr. in stately NewMarket Estates! Fall in love with this amenity filled neighborhood and beautiful home featuring 5 bedrooms, 3.5 bathrooms with 3,195 sqft of living space. First floor is an entertainer's dream featuring hardwood flooring, bright, open floor plan with a newly renovated kitchen with a farmhouse sink, wide open family room with a fireplace, beamed ceiling and built-in cabinets, spacious dining room and office with built-in cabinets and desk. The second floor shines with pristine hardwood floors, primary bedroom with coffered ceiling, sitting area, custom walk-in closet and luxurious en-suite bathroom. Also find 3 additional bedrooms, full bathroom, laundry room/utility room with sink and reading nook with custom cushion. Third floor features another bedroom/rec room with full en-suite bathroom and a finished workout room with extra storage. Head out back to the serene screened in porch and professionally landscaped outdoor oasis, paver patio and outside fireplace. Huge 3 car garage with overhead storage racks and built-in drop zone. This home is stunning, you do not want to miss out!!
Additional Information
- Acres
- 0.31
- Living Area
- 3,195
- Exterior Features
- Sprinkler/Irrigation, Paved Driveway
- Elementary School
- Old Hundred
- Middle School
- Midlothian
- High School
- Midlothian
- Roof
- Shingle
- Appliances
- Built-In Oven, Dishwasher, Gas Cooking, Disposal, Gas Water Heater, Microwave, Oven, Stove, Tankless Water Heater
- Cooling
- Central Air, Zoned
- Heating
- Electric, Zoned
- Basement
- Crawl Space
- Taxes
- $4,726
Mortgage Calculator
Listing courtesy of Real Broker LLC.

All or a portion of the multiple listing information is provided by the Central Virginia Regional Multiple Listing Service, LLC, from a copyrighted compilation of listings. All CVR MLS information provided is deemed reliable but is not guaranteed accurate. The compilation of listings and each individual listing are © 2024 Central Virginia Regional Multiple Listing Service, LLC. All rights reserved. Real estate properties marked with the Central Virginia MLS (CVRMLS) icon are provided courtesy of the CVRMLS IDX database. The information being provided is for a consumer's personal, non-commercial use and may not be used for any purpose other than to identify prospective properties for purchasing. IDX information updated .
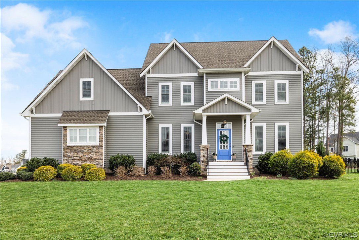
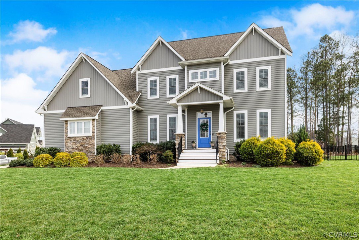
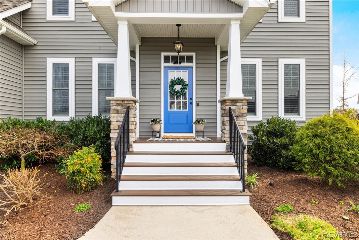

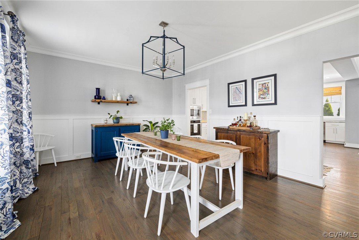

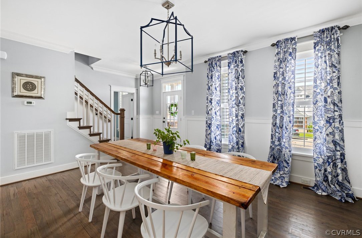
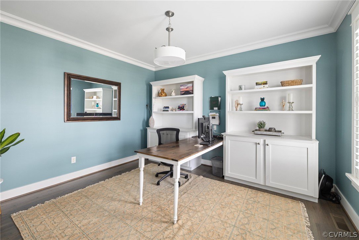

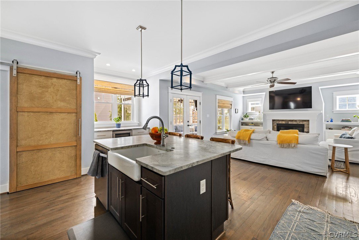
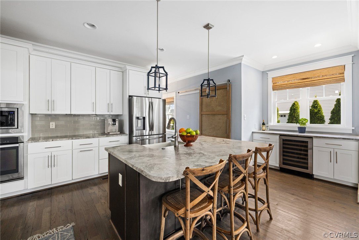
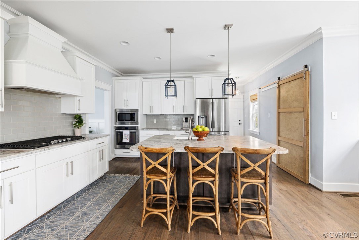
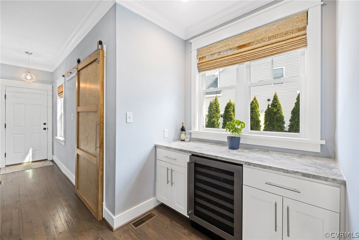
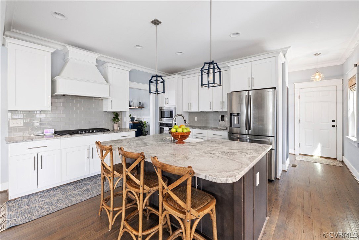
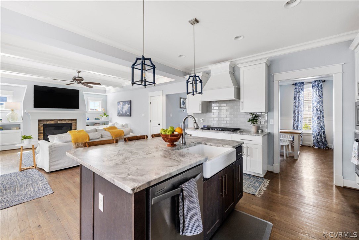
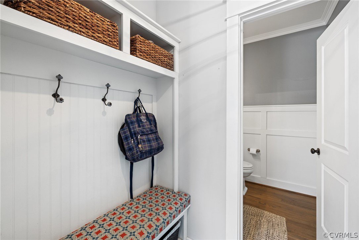
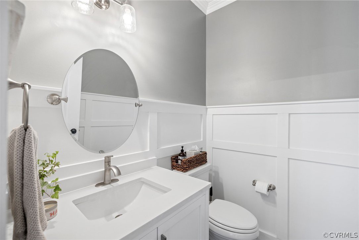

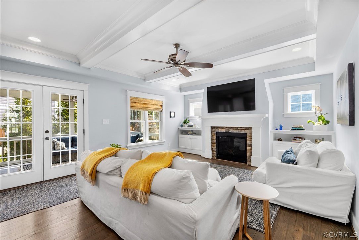
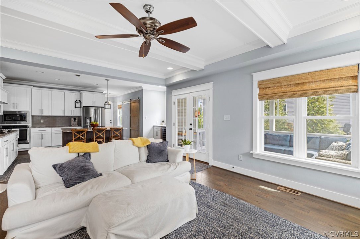
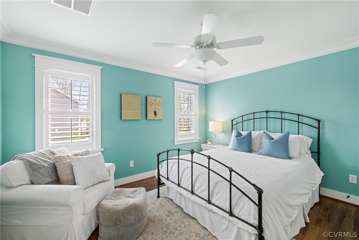
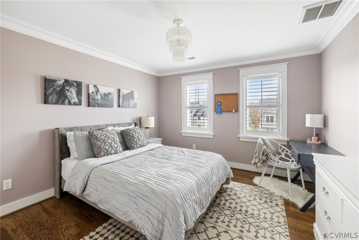
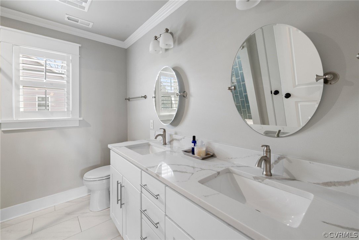
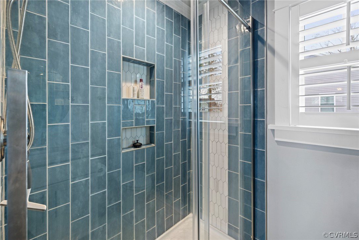
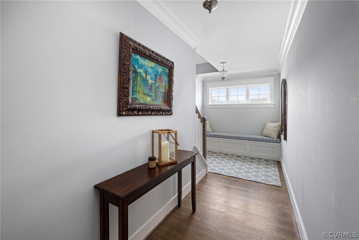
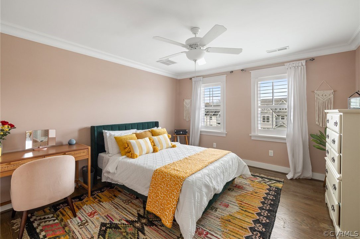
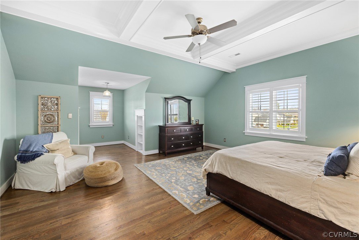
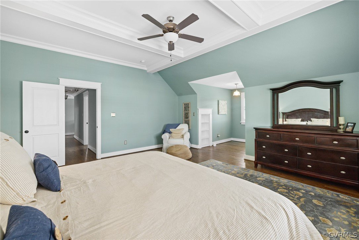
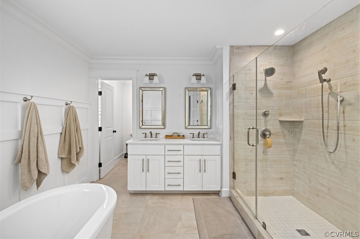

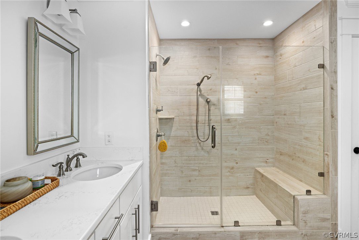
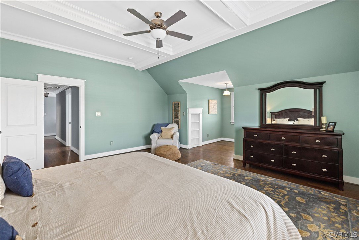
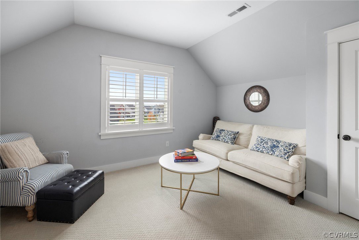
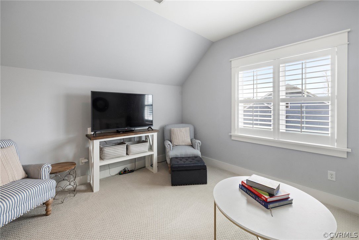
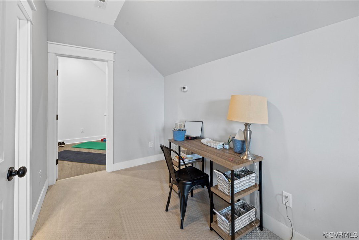
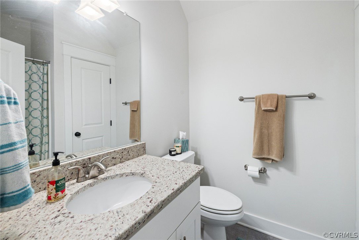
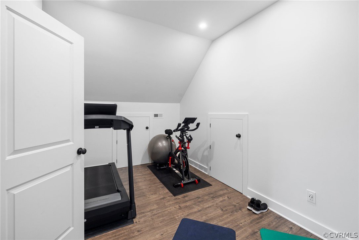
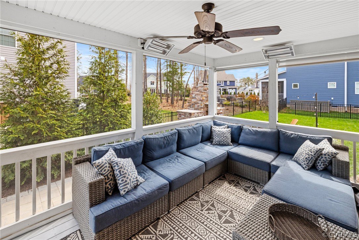
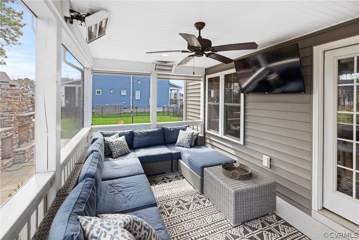
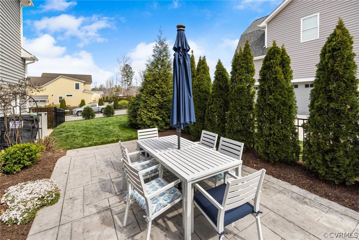

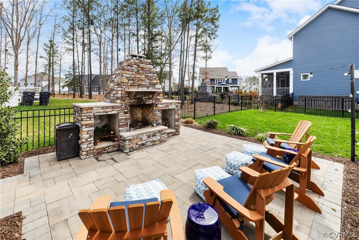
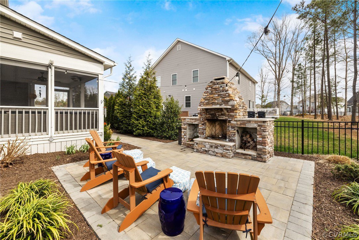
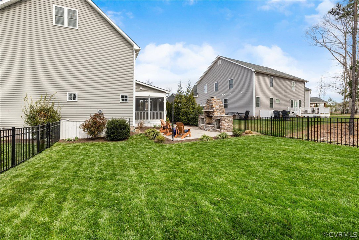
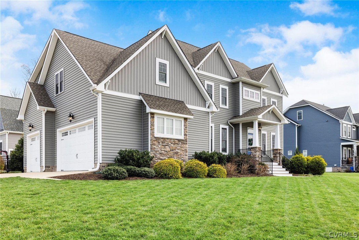
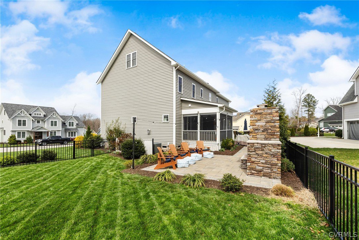
/u.realgeeks.media/hardestyhomesllc/HardestyHomes-01.jpg)