8423 Eden Street, Henrico, VA 23228
- $500,000
- 4
- BD
- 3
- BA
- 2,246
- SqFt
- List Price
- $500,000
- Days on Market
- 9
- MLS#
- CVR-2406703
- Status
- PENDING
- Type
- Single Family Residential
- Style
- A-Frame, Ranch
- Year Built
- 2016
- Bedrooms
- 4
- Full-baths
- 3
- County
- Henrico
- Region
- 32 - Henrico
- Neighborhood
- Rocky Branch Farm
- Subdivision
- Rocky Branch Farm
Property Description
Welcome to this meticulously crafted, amazing home! Nestled in a tranquil and charming neighborhood, be prepared to be wowed by this beautiful custom ranch., offering a lifestyle of unparalleled comfort and sophistication, with a multitude of features too numerous to list. Enter through the welcoming front porch and be greeted by over 2000 square feet of sheer elegance. Prepare to be impressed by the main floor of this lovely home, showcasing an open-concept layout and gorgeous engineered hardwood floors. The spacious kitchen is a focal point, boasting ample cabinet space, granite countertops, and everything you need for culinary endeavors. Adjacent to the kitchen, the living room welcomes you with vaulted ceilings, creating an airy and inviting atmosphere. Additionally, a separate dining room provides the perfect setting for entertaining guests in style. The primary ensuite offers a luxurious retreat with a double vanity, a soaking tub, and a walk-in shower. Two generously sized secondary bedrooms are wired for ceiling fans and a full bath affords plenty of space for your family and guests. You will love the sun-drenched morning room too. The conveniently located laundry room boasts Maytag commercial washer/dryer and utility sink. Ascending to the second floor, you'll discover a sizable fourth bedroom with a full bath, offering versatility and comfort. Step outside to enjoy the newly refinished back deck and expansive fenced backyard, perfect for outdoor gatherings and relaxation. Additional highlights include a walk-in crawlspace entrance and the convenience of a tankless water heater. With its impeccable craftsmanship and array of amenities, this home epitomizes luxury living. Don't miss the opportunity to make it yours—schedule your private tour today!
Additional Information
- Acres
- 0.32
- Living Area
- 2,246
- Exterior Features
- Deck, Sprinkler/Irrigation, Porch
- Elementary School
- Trevvett
- Middle School
- Brookland
- High School
- Hermitage
- Roof
- Composition, Shingle
- Appliances
- Cooktop, Dryer, Dishwasher, Electric Cooking, Disposal, Gas Water Heater, Microwave, Oven, Range, Refrigerator, Tankless Water Heater, Washer
- Cooling
- Electric, Zoned
- Heating
- Natural Gas, Zoned
- Basement
- Crawl Space
- Taxes
- $3,926
Mortgage Calculator
Listing courtesy of Keller Williams Realty.

All or a portion of the multiple listing information is provided by the Central Virginia Regional Multiple Listing Service, LLC, from a copyrighted compilation of listings. All CVR MLS information provided is deemed reliable but is not guaranteed accurate. The compilation of listings and each individual listing are © 2024 Central Virginia Regional Multiple Listing Service, LLC. All rights reserved. Real estate properties marked with the Central Virginia MLS (CVRMLS) icon are provided courtesy of the CVRMLS IDX database. The information being provided is for a consumer's personal, non-commercial use and may not be used for any purpose other than to identify prospective properties for purchasing. IDX information updated .
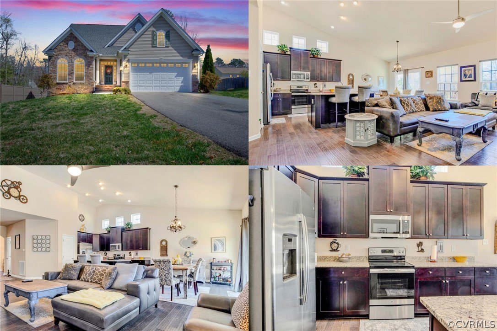
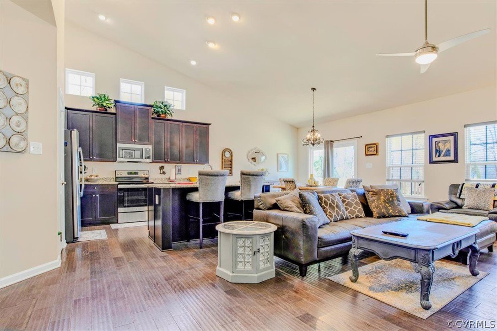
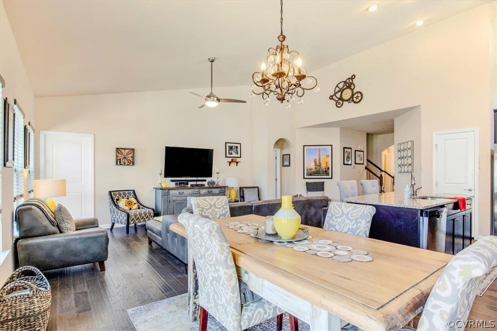

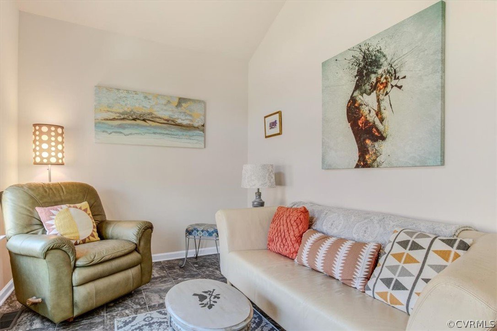

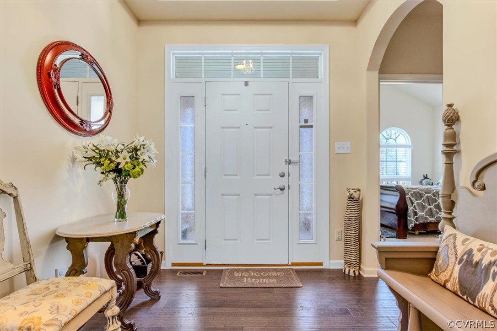
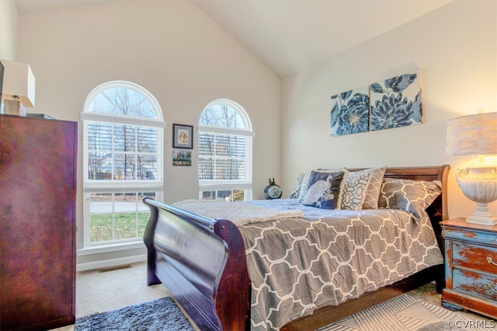

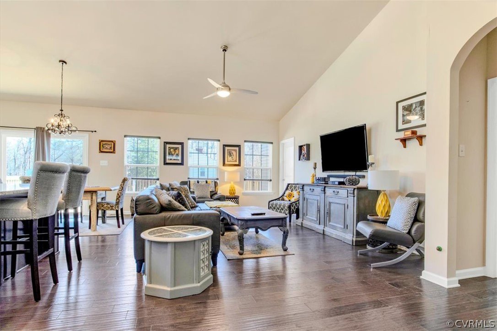
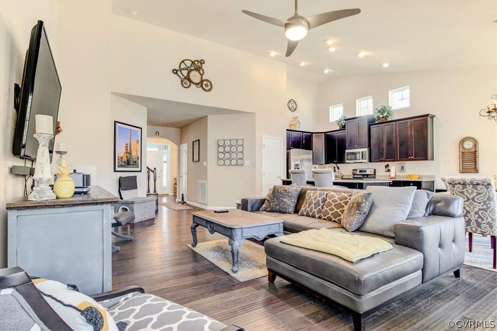

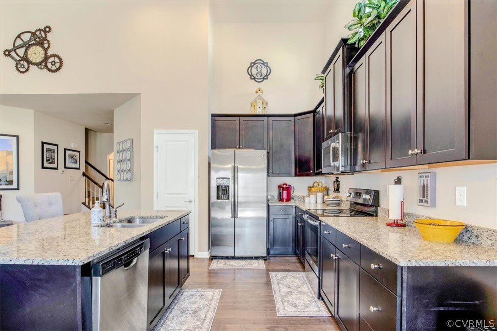
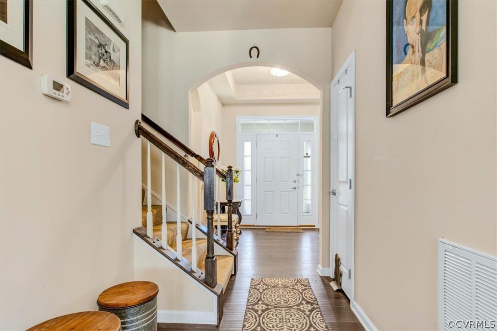
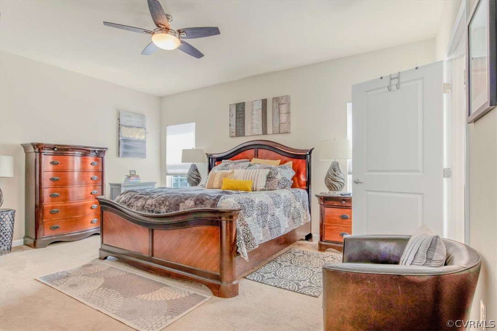
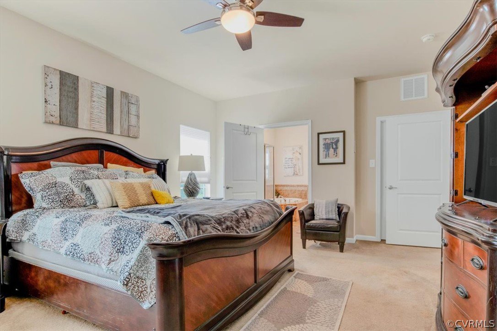


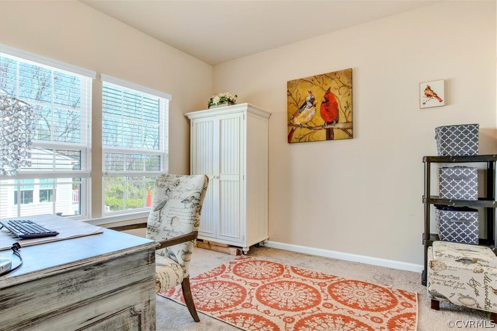
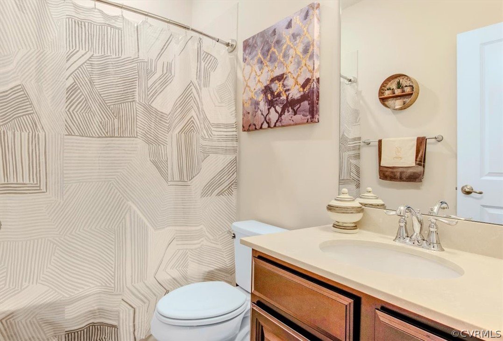

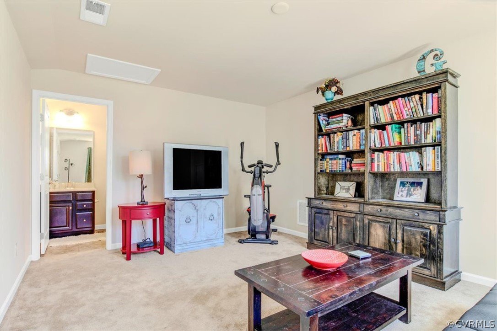
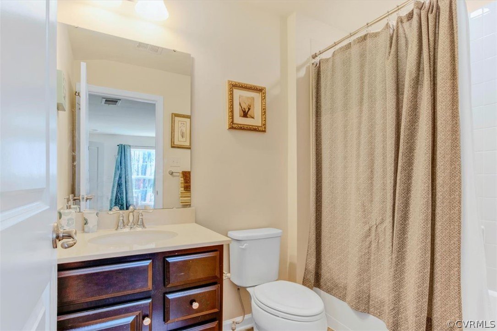
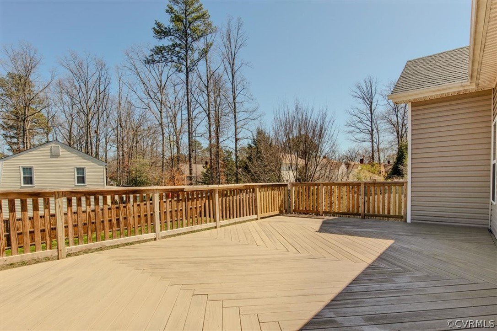
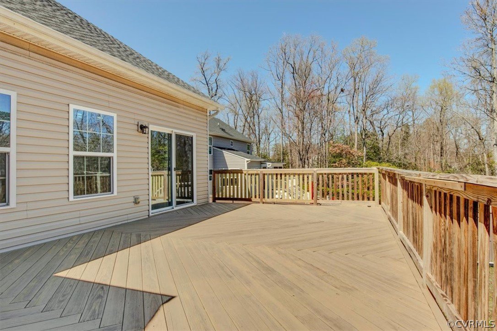
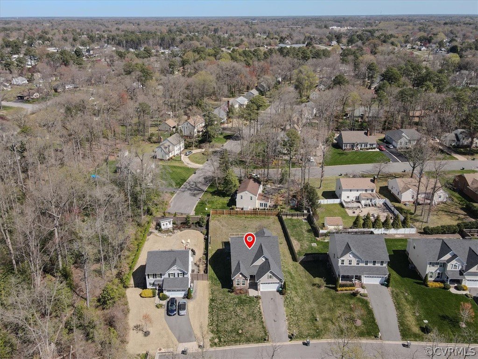
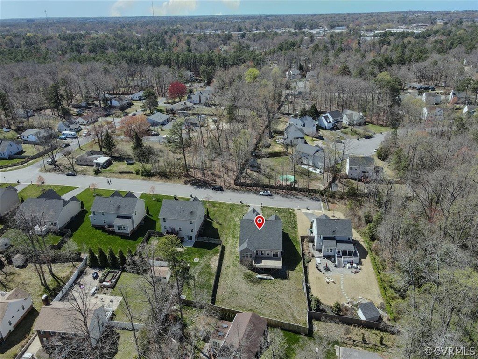

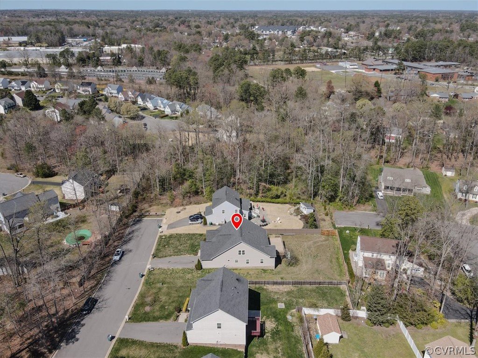
/u.realgeeks.media/hardestyhomesllc/HardestyHomes-01.jpg)