TBD W Sunrise Drive Unit Lot 50, Warsaw, VA 22572
- $376,810
- 3
- BD
- 2
- BA
- 1,624
- SqFt
- List Price
- $376,810
- Price Change
- ▲ $51,460 1715120702
- Days on Market
- 106
- MLS#
- CVR-2402097
- Status
- PENDING
- Type
- Single Family Residential
- Style
- Bungalow, Cottage, Ranch
- Year Built
- 2024
- Bedrooms
- 3
- Full-baths
- 2
- County
- Richmond County
- Region
- 104 - Richmond County
- Neighborhood
- Garland Lake
- Subdivision
- Garland Lake
Property Description
Welcome to your dream home in Garland Lake! Nestled on a breathtaking 1.39-acre wooded homesite, this Harper III floorplan with Artisan elevation offers the perfect blend of modern luxury and natural beauty. Enjoy the serenity of nature from your doorstep, with a picturesque setting that's sure to impress. This charming ranch-style home boasts 1,624 sq ft of well-designed living space, featuring 3 bedrooms and 2 bathrooms. The open-concept floorplan seamlessly connects the spacious living area, perfect for entertaining guests or simply relaxing with loved ones. Prepare to be enchanted by the stunning craftsmanship and attention to detail throughout. From the upgraded finishes to the high-quality materials, every aspect of this home exudes sophistication and style. Retreat to the luxurious primary suite, where tranquility awaits. Unwind after a long day in your private oasis, featuring a lavish ensuite bathroom and ample closet space. Two additional bedrooms offer versatility and comfort, ideal for guests or a home office. Outside, experience the beauty of nature in your own backyard. Whether you're enjoying a morning coffee on front porch or hosting a summer barbecue on the back deck, the expansive outdoor space provides endless opportunities for relaxation and recreation. As part of the Garland Lake community, residents enjoy exclusive amenities, including lake access and a dock. Located in the charming town of Warsaw, you'll enjoy the best of both worlds – convenient access to nearby amenities in Tappahannock while savoring the privacy and tranquility of rural living. Don't miss your chance to make this stunning home yours. Move in 2024!
Additional Information
- Acres
- 1.39
- Living Area
- 1,624
- Exterior Features
- Porch, Unpaved Driveway
- Elementary School
- Richmond County
- Middle School
- Richmond County
- High School
- Rappahannock
- Appliances
- Dishwasher, Electric Cooking, Electric Water Heater, Microwave, Smooth Cooktop, Water Heater
- Cooling
- Central Air
- Heating
- Electric, Heat Pump
- Basement
- Crawl Space
- Taxes
- $127
Mortgage Calculator
Listing courtesy of Keller Williams Realty.

All or a portion of the multiple listing information is provided by the Central Virginia Regional Multiple Listing Service, LLC, from a copyrighted compilation of listings. All CVR MLS information provided is deemed reliable but is not guaranteed accurate. The compilation of listings and each individual listing are © 2024 Central Virginia Regional Multiple Listing Service, LLC. All rights reserved. Real estate properties marked with the Central Virginia MLS (CVRMLS) icon are provided courtesy of the CVRMLS IDX database. The information being provided is for a consumer's personal, non-commercial use and may not be used for any purpose other than to identify prospective properties for purchasing. IDX information updated .
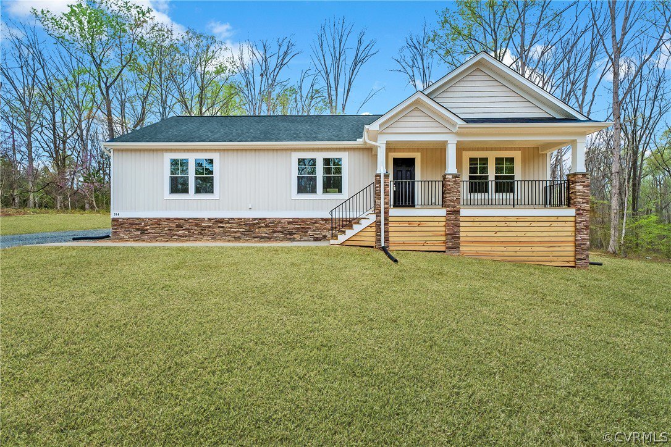
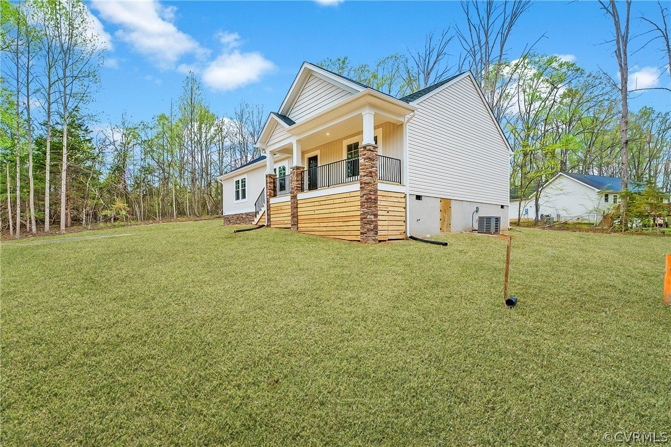



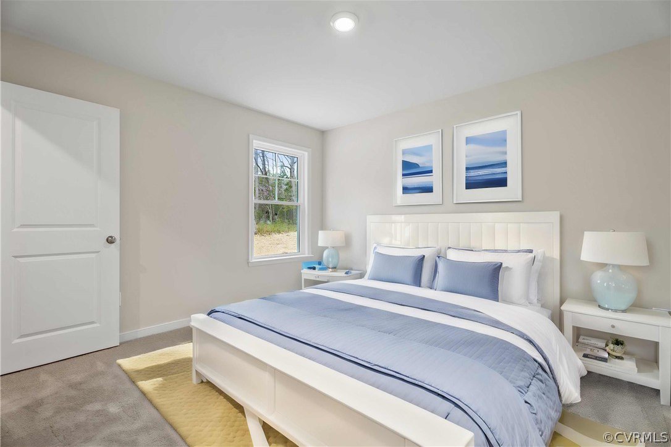
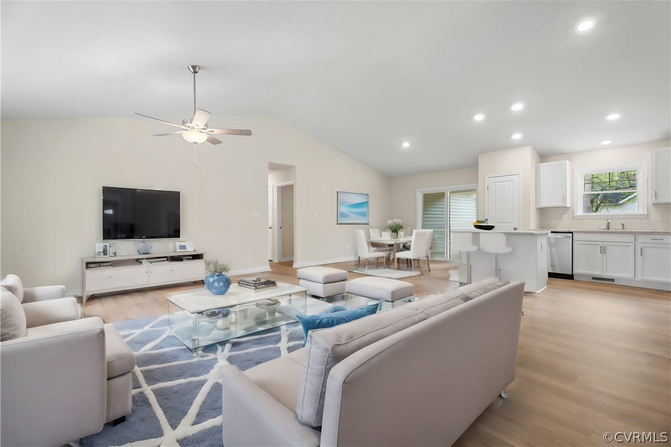

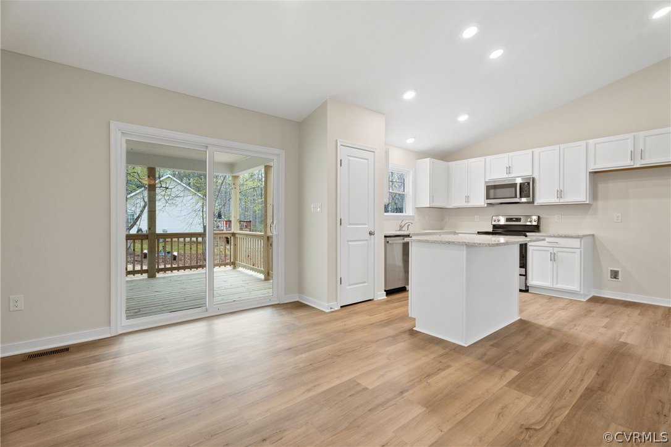
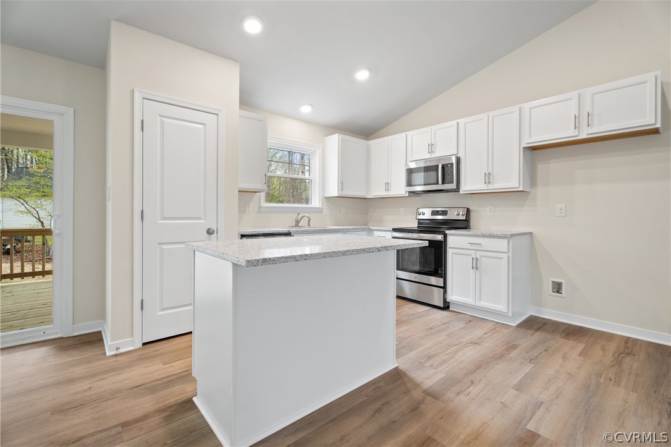
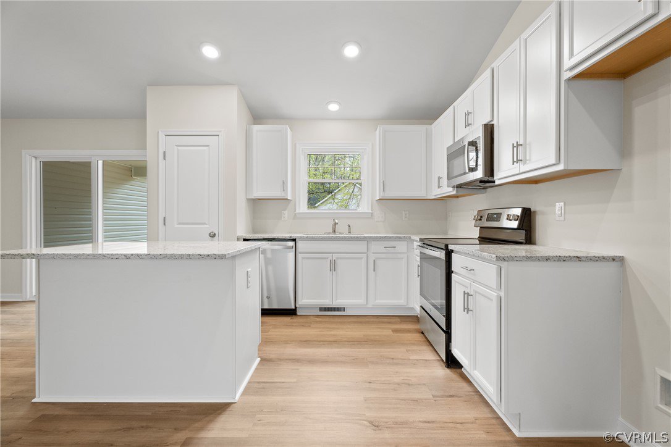

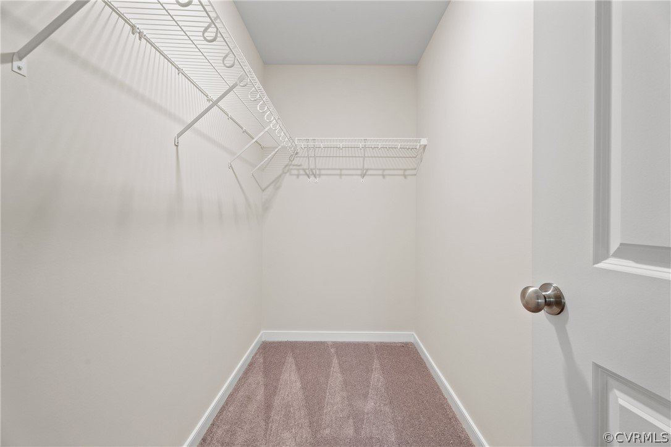


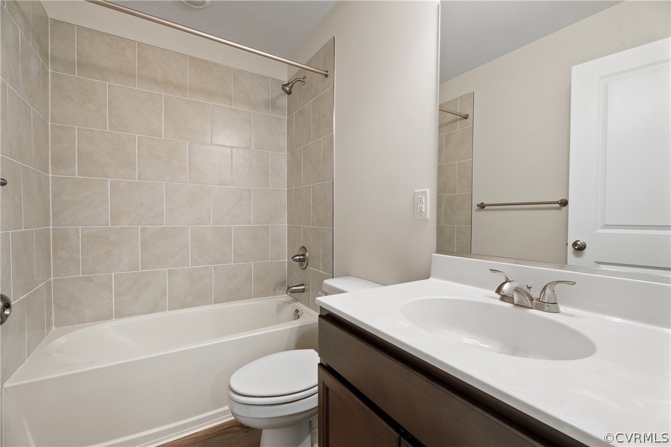
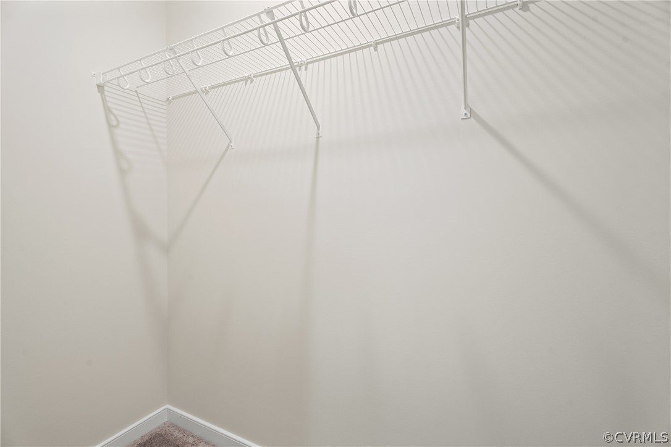
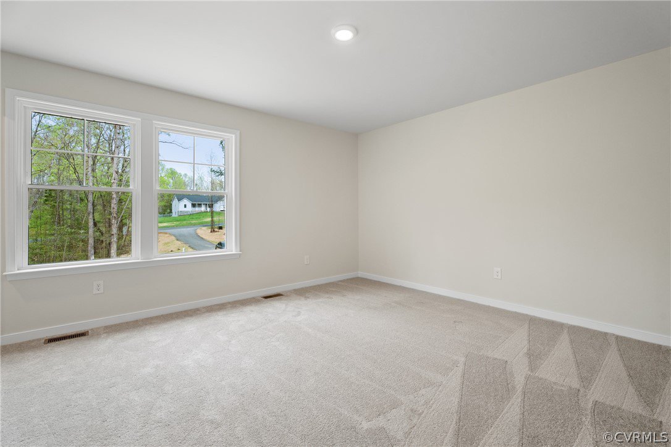
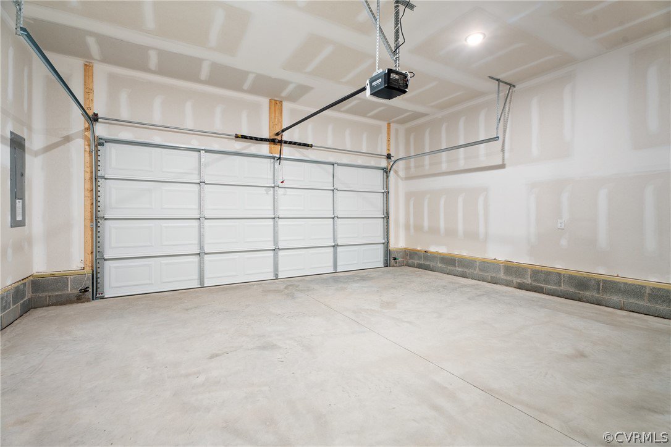
/u.realgeeks.media/hardestyhomesllc/HardestyHomes-01.jpg)