9402 Tesserae Way, Richmond, VA 23238
- $570,280
- 3
- BD
- 3
- BA
- 2,124
- SqFt
- List Price
- $570,280
- Price Change
- ▲ $29,630 1710789544
- Days on Market
- 137
- MLS#
- CVR-2400233
- Status
- ACTIVE
- Type
- Townhome
- Style
- Row House, Two Story
- Year Built
- 2024
- Bedrooms
- 3
- Bathrooms
- 3
- Full-baths
- 3
- County
- Goochland
- Region
- 24 - Goochland
- Neighborhood
- Mosaic at West Creek
- Subdivision
- Mosaic at West Creek
Property Description
READY JULY 2024! Home is under construction and beautiful design finishes have been expertly selected by our Designer! The Meadow designer home offers wonderful space for entertaining as well as flex space! The chef's kitchen boasts quartz counters, gas cooking, a large center island, providing plenty of prep space and opens to the dining area and spacious family room. Just off the family room is a covered porch and patio, wonderful outdoor living space. The 1ST FLOOR PRIMARY SUITE has a WIC and private bath with walk-in shower. A 2nd bedroom, full bath and a laundry room completes the 1st floor. A flexible loft space, additional bedroom, full bath and extended walk-in attic space is found on the 2nd floor. Welcome to Mosaic at West Creek, Goochland’s premiere 55 and better community! Residents will enjoy low-maintenance living surrounded by an array of planned amenities and a location just minutes away from the area’s best dining entertainment. Amenities include a community clubhouse, trails & more! (HOME IS UNDER CONSTRUCTION. Photos & visual tours are from builder's library & shown as an examples. Options will vary).
Additional Information
- Living Area
- 2,124
- Exterior Features
- Sprinkler/Irrigation, Porch, Paved Driveway
- Elementary School
- Randolph
- Middle School
- Goochland
- High School
- Goochland
- Roof
- Asphalt, Shingle
- Appliances
- Dishwasher, Gas Cooking, Gas Water Heater, Microwave, Oven, Tankless Water Heater
- Cooling
- Central Air
- Heating
- Forced Air, Natural Gas
- Pool
- Yes
- Taxes
- $4,847
Mortgage Calculator
Listing courtesy of HHHunt Realty Inc.

All or a portion of the multiple listing information is provided by the Central Virginia Regional Multiple Listing Service, LLC, from a copyrighted compilation of listings. All CVR MLS information provided is deemed reliable but is not guaranteed accurate. The compilation of listings and each individual listing are © 2024 Central Virginia Regional Multiple Listing Service, LLC. All rights reserved. Real estate properties marked with the Central Virginia MLS (CVRMLS) icon are provided courtesy of the CVRMLS IDX database. The information being provided is for a consumer's personal, non-commercial use and may not be used for any purpose other than to identify prospective properties for purchasing. IDX information updated .

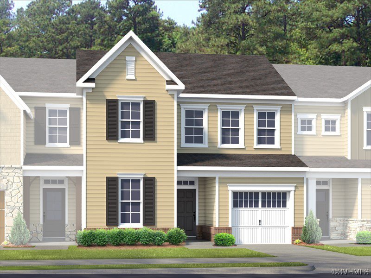
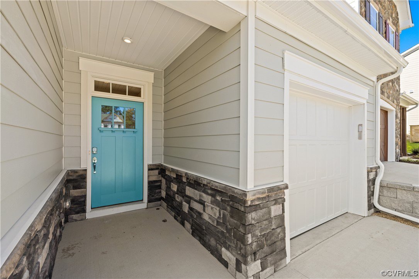
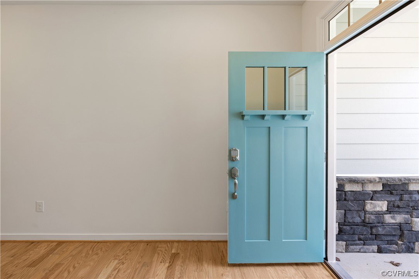

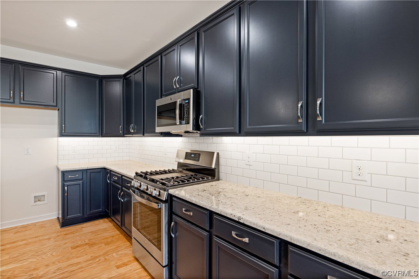
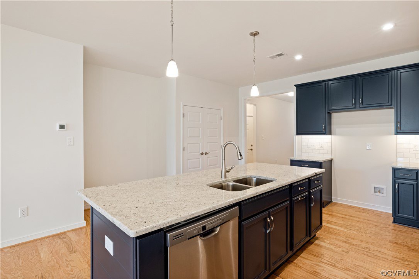
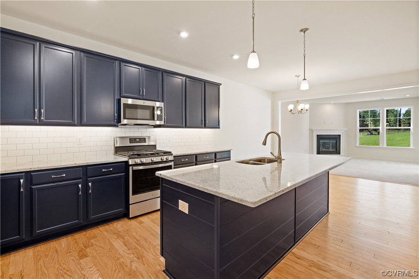

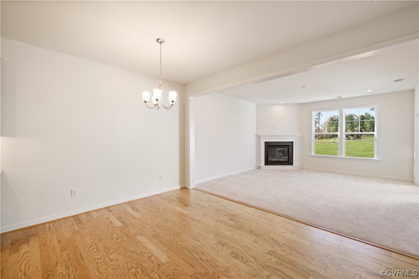
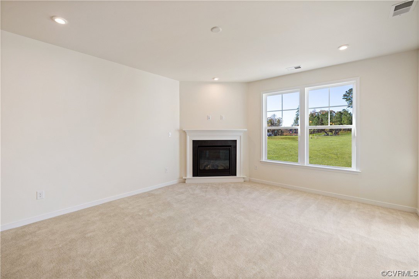
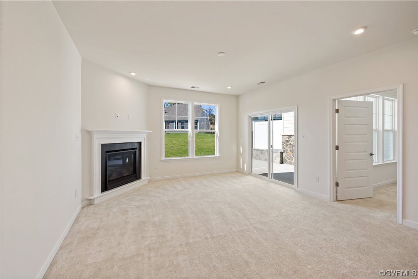

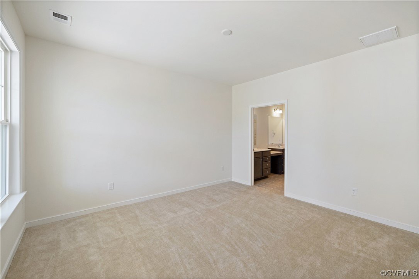

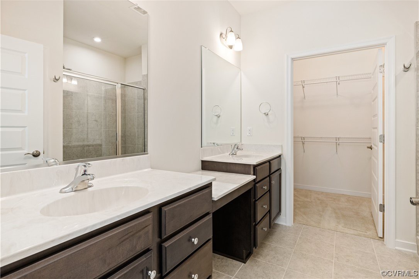
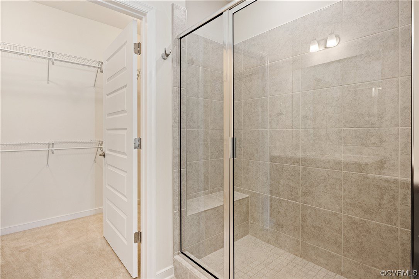

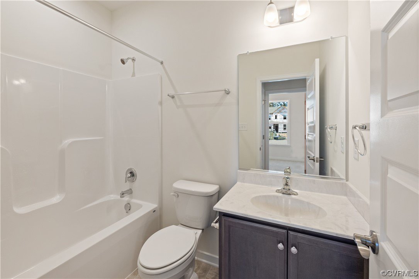

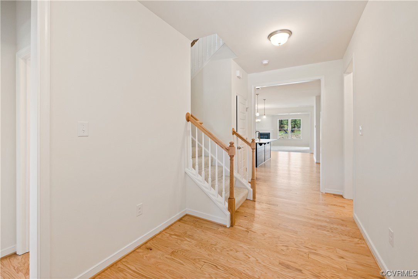

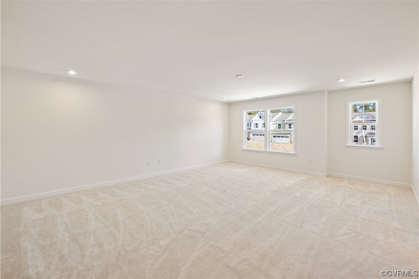
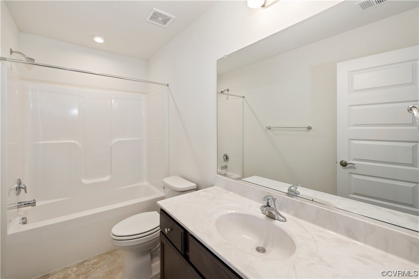
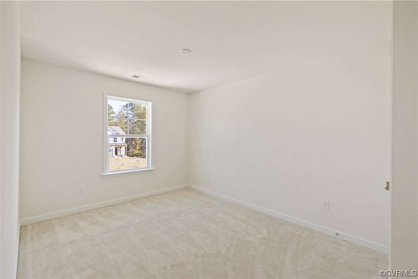
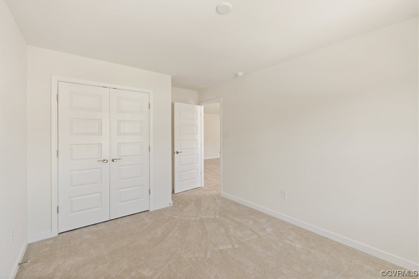


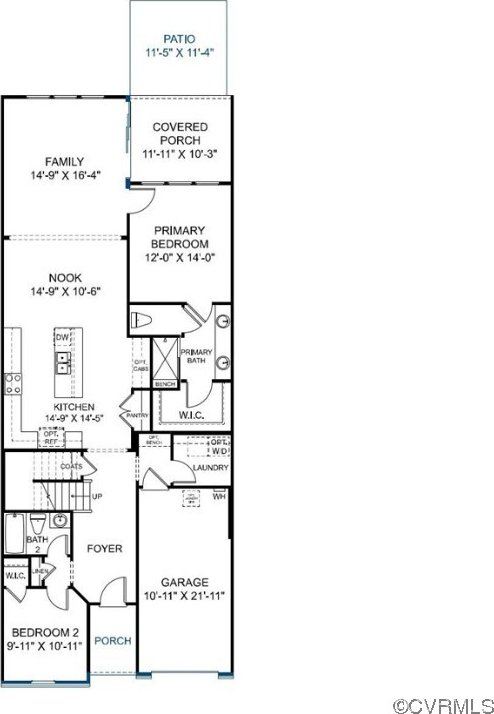
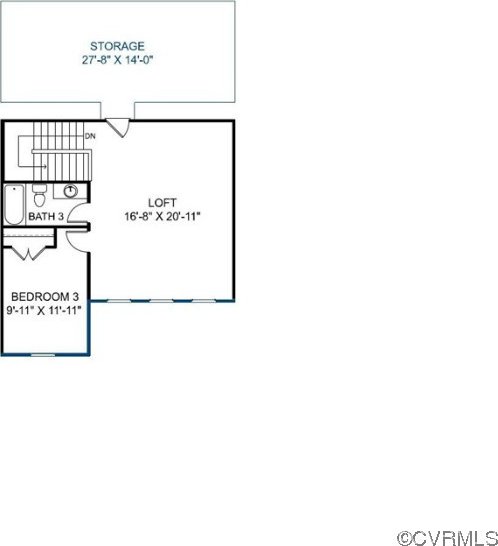

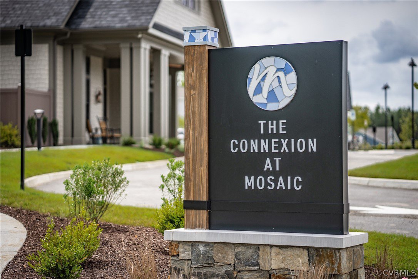
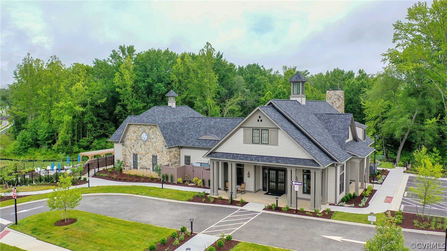

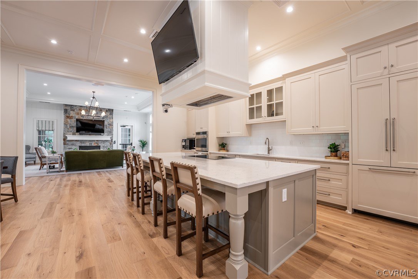
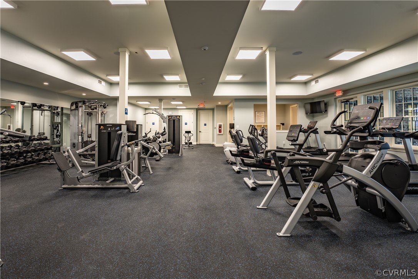
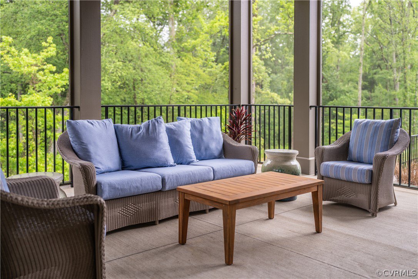

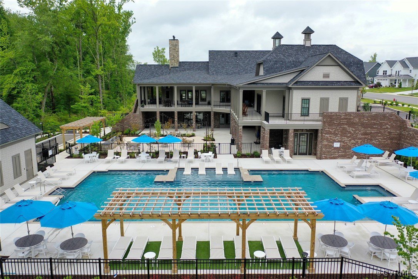
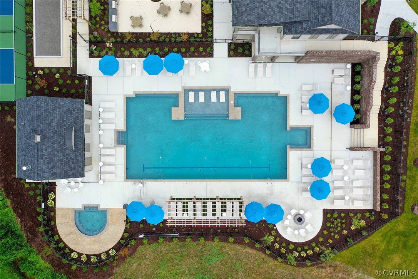
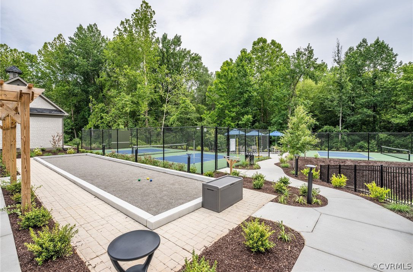


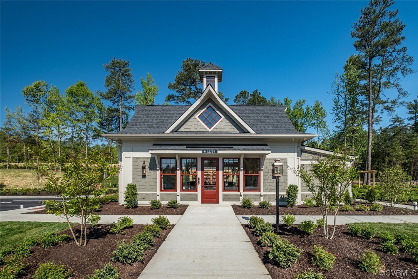
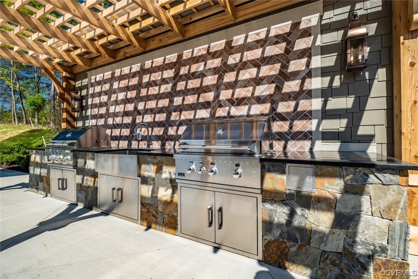

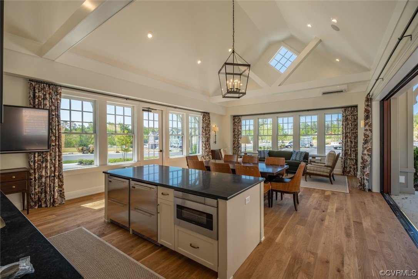
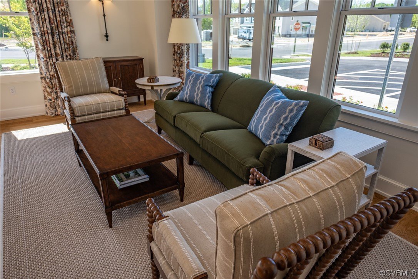
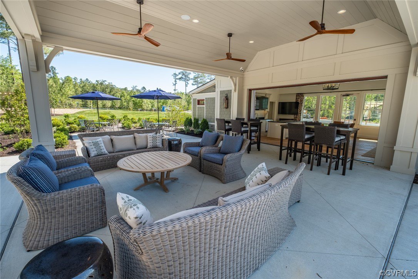
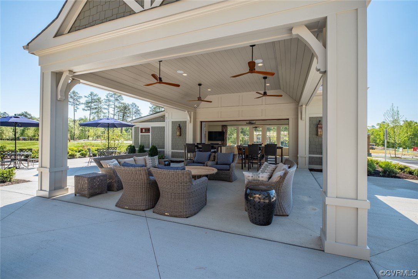
/u.realgeeks.media/hardestyhomesllc/HardestyHomes-01.jpg)