TBD Cliff Park Court, Ashland, VA 23005
- $574,900
- 3
- BD
- 3
- BA
- 2,448
- SqFt
- List Price
- $574,900
- Days on Market
- 231
- MLS#
- CVR-2323880
- Status
- ACTIVE
- Type
- Single Family Residential
- Style
- Two Story
- Year Built
- 2023
- Bedrooms
- 3
- Full-baths
- 2
- Half-baths
- 1
- County
- Hanover
- Region
- 36 - Hanover
- Neighborhood
- Lankfords Crossing
- Subdivision
- Lankfords Crossing
Property Description
TO BE BUILT the JAMES Plan by R-CI Builders - Welcome to Lankford's Crossing! Located in walking distance of Downtown Historic Ashland 1 mile to shops, restaurants, community pools, parks and biking trails. The James Floor Plan is a 2 story home 3 BR 2.5 Bath, Upgraded to Add BONUS LOFT area. Once you are inside you will fall in love with the open floorpan with a large Kitchen Island with Granite Countertops and a Dining Room Area with more space for entertaining! It also features Stainless Steel Whirlpool Appliances, with Gas Cooking available. The FIRST FLOOR Primary Bedroom is spacious with a Luxury Owners Bath that can be upgraded to a Ceramic Tile shower and Floor, with a Double Vanity. The front Study can be converted in to a 2nd FULL BEDROOM with a Full Bath! All upstairs bedrooms are spacious with lots of natural light. The unfinished storage can be converted into an open loft for even more space! On the Rear of the home there is a Covered Deck where you'll be able to enjoy all the seasons has to offer. Call today to find out more about this plan and any others by RCI BUILDERS.
Additional Information
- Living Area
- 2,448
- Exterior Features
- Porch, Paved Driveway
- Elementary School
- John M. Gandy
- Middle School
- Liberty
- High School
- Patrick Henry
- Roof
- Composition
- Appliances
- Dishwasher, Electric Cooking, Gas Cooking, Disposal, Gas Water Heater, Microwave, Oven, Stove
- Cooling
- Central Air, Electric
- Heating
- Electric, Natural Gas, Zoned
- Basement
- Crawl Space
Mortgage Calculator
Listing courtesy of Hometown Realty.

All or a portion of the multiple listing information is provided by the Central Virginia Regional Multiple Listing Service, LLC, from a copyrighted compilation of listings. All CVR MLS information provided is deemed reliable but is not guaranteed accurate. The compilation of listings and each individual listing are © 2024 Central Virginia Regional Multiple Listing Service, LLC. All rights reserved. Real estate properties marked with the Central Virginia MLS (CVRMLS) icon are provided courtesy of the CVRMLS IDX database. The information being provided is for a consumer's personal, non-commercial use and may not be used for any purpose other than to identify prospective properties for purchasing. IDX information updated .
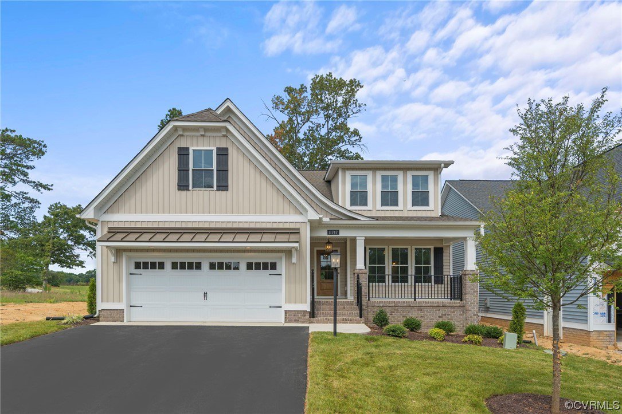


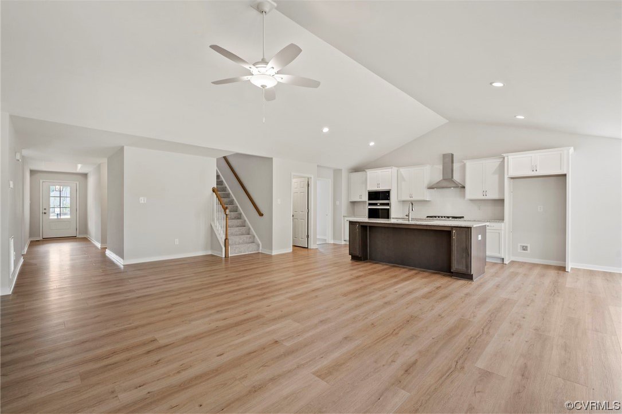
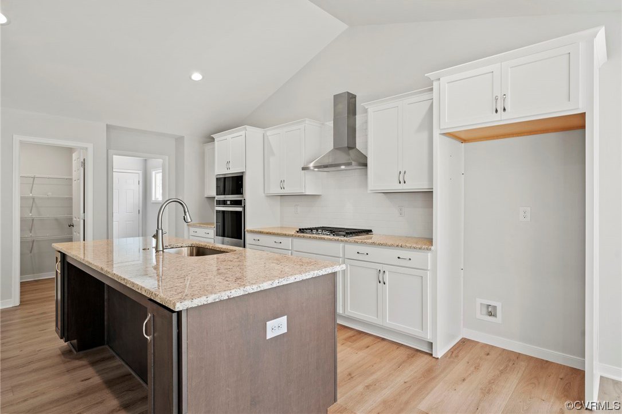

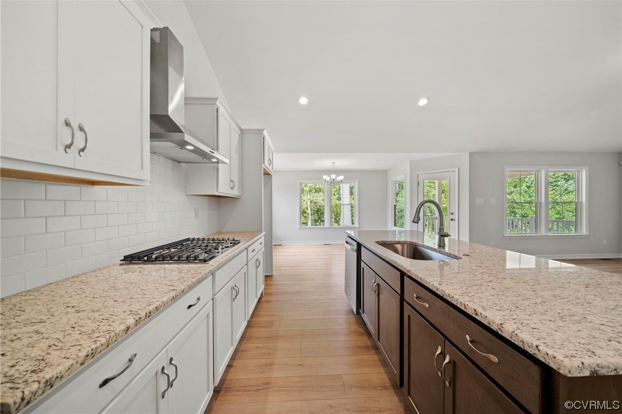

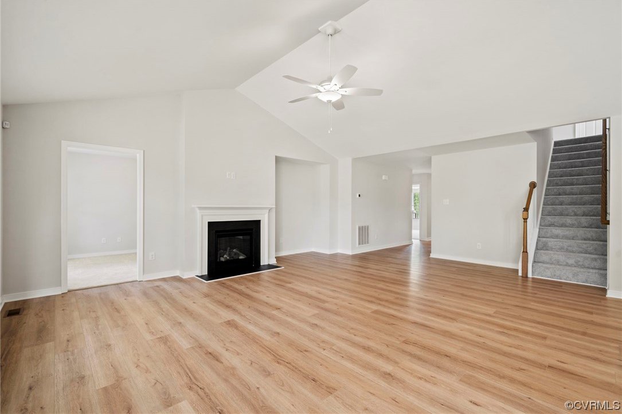
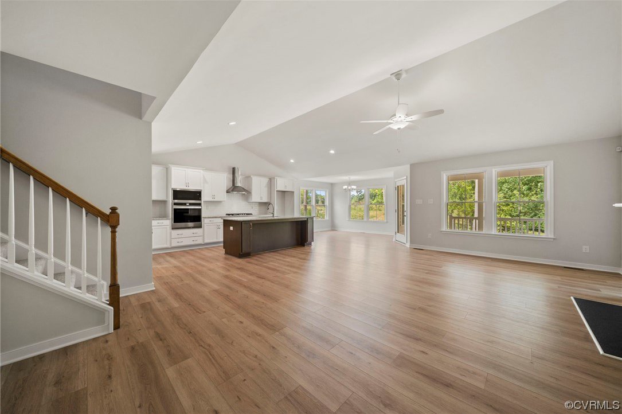

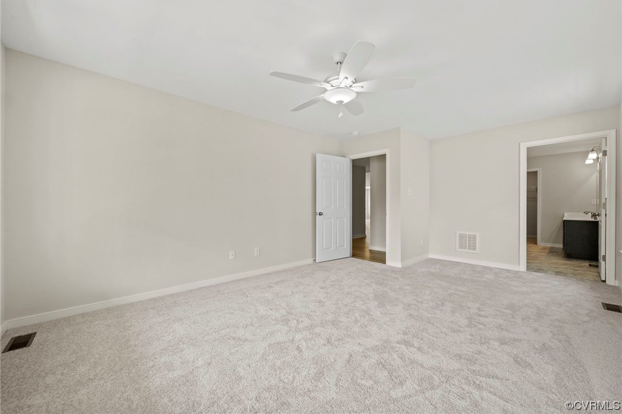
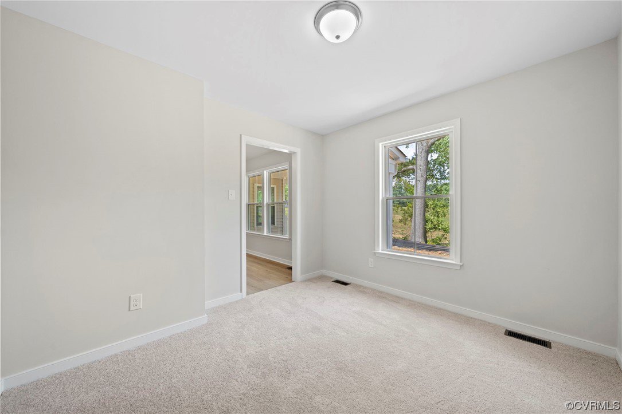
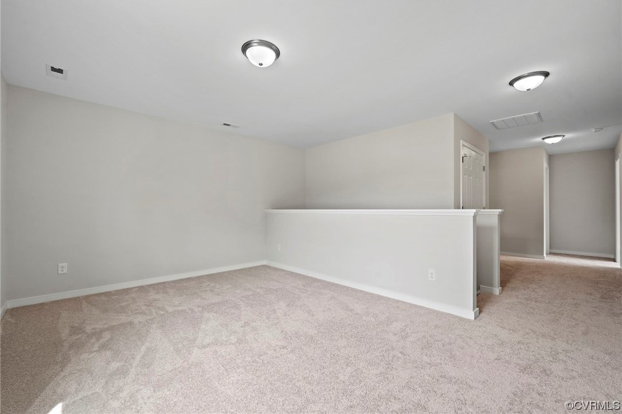
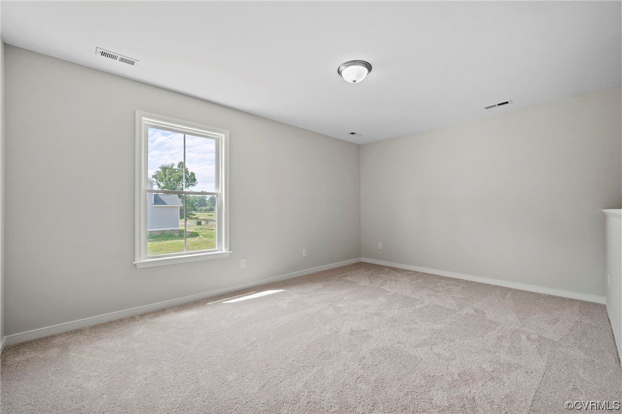

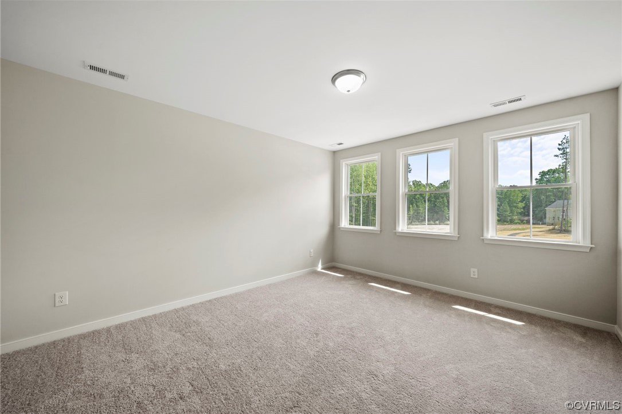
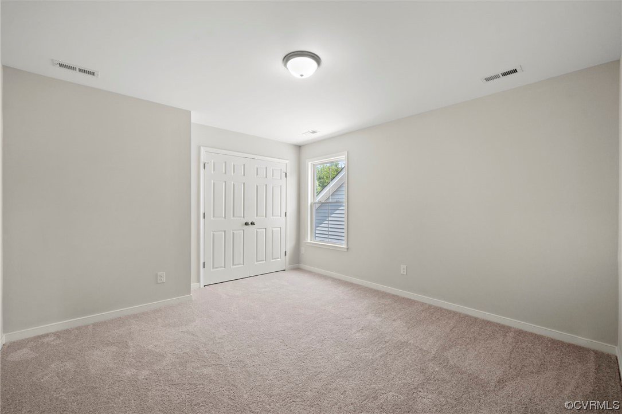
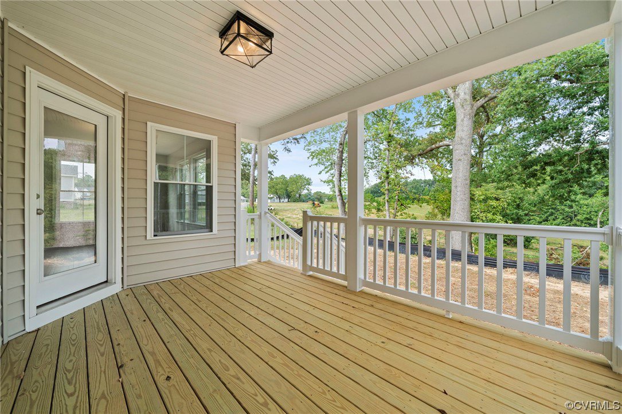
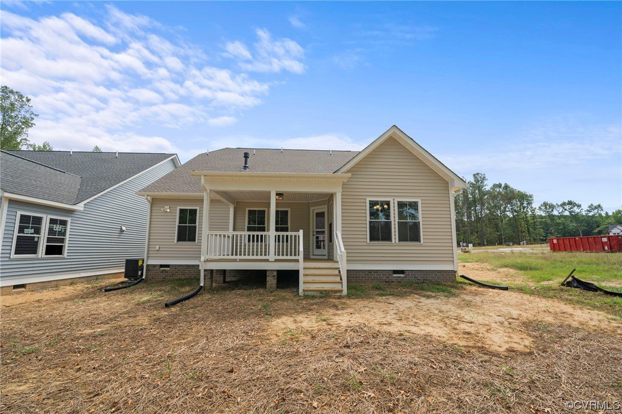
/u.realgeeks.media/hardestyhomesllc/HardestyHomes-01.jpg)