11218 Sterling Cove Drive, Chesterfield, VA 23838
- $455,000
- 4
- BD
- 3
- BA
- 2,528
- SqFt
- Sold Price
- $455,000
- List Price
- $450,000
- Days on Market
- 53
- Closing Date
- Dec 21, 2022
- MLS#
- CVR-2227236
- Status
- CLOSED
- Type
- Single Family Residential
- Style
- Transitional
- Year Built
- 2001
- Bedrooms
- 4
- Full-baths
- 2
- Half-baths
- 1
- County
- Chesterfield
- Region
- 54 - Chesterfield
- Neighborhood
- The Highlands
- Subdivision
- The Highlands
Property Description
This gorgeous transitional home is located in Chesterfield, in the golf community of The Highlands with lake access. Home features include 4 spacious bedrooms & 2.1 baths, a balcony, large rear deck & a 2 car garage on a one acre beautiful lot. Walk in your front door to your foyer, with a formal living room to your left & an office/dining area to your right. You will LOVE the open concept in the spacious kitchen with room for a large eat in dining area. The Kitchen opens to the comfortable living room with a cozy corner gas fireplace for those chilly nights. Easy access to your back yard & deck for grilling. The Master bedroom has an external private balcony and two walk-in closets plus en suite with a jetted tub, stand-up shower & double sinks, beautifully updated. The second floor also features three other spacious bedrooms with another beautifully updated bathroom. This home is loaded with amenities and conveniently located to interstates and shopping. The color palate is sure to impress. Hardwood floors throughout the first floor and carpet upstairs. Pull down attic for plenty of storage. Make this home yours today! Close to shopping, schools, and restaurants.
Additional Information
- Acres
- 1.16
- Living Area
- 2,528
- Elementary School
- Gates
- Middle School
- Matoaca
- High School
- Matoaca
- Roof
- Composition
- Appliances
- Gas Water Heater
- Cooling
- Central Air, Zoned
- Heating
- Electric, Forced Air, Heat Pump, Natural Gas, Zoned
- Basement
- Crawl Space
- Taxes
- $3,412
Mortgage Calculator
Listing courtesy of Hardesty Homes. Selling Office: Fathom Realty Virginia.

All or a portion of the multiple listing information is provided by the Central Virginia Regional Multiple Listing Service, LLC, from a copyrighted compilation of listings. All CVR MLS information provided is deemed reliable but is not guaranteed accurate. The compilation of listings and each individual listing are © 2024 Central Virginia Regional Multiple Listing Service, LLC. All rights reserved. Real estate properties marked with the Central Virginia MLS (CVRMLS) icon are provided courtesy of the CVRMLS IDX database. The information being provided is for a consumer's personal, non-commercial use and may not be used for any purpose other than to identify prospective properties for purchasing. IDX information updated .
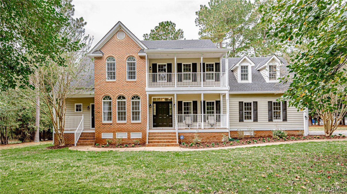
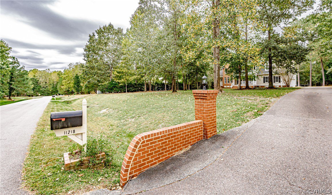

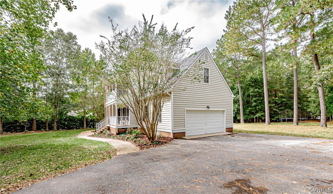
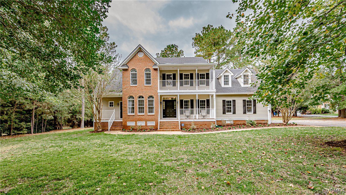
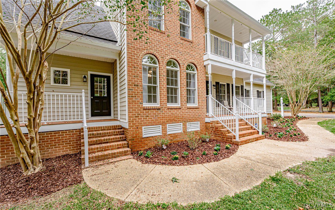
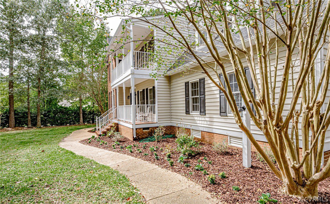
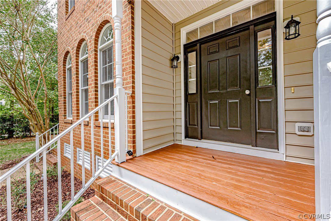
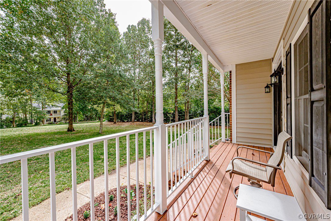
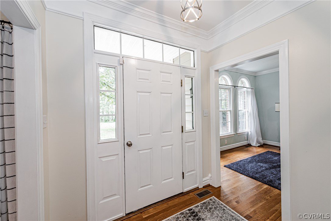
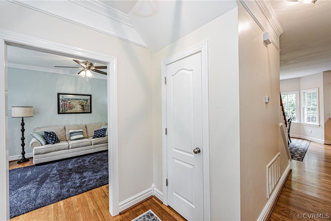
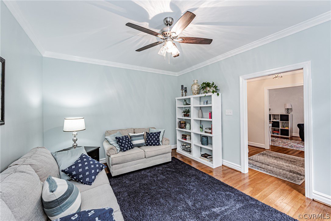
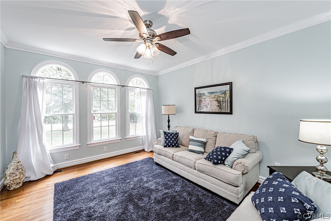
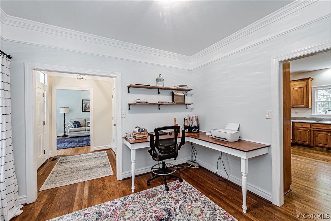
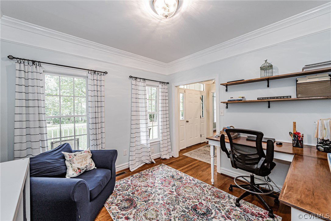
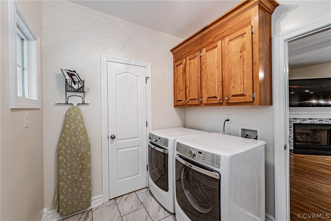
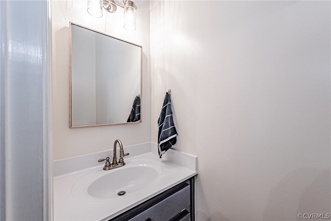
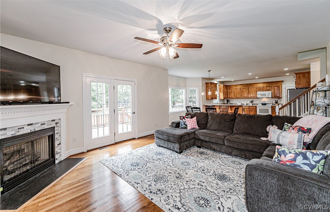
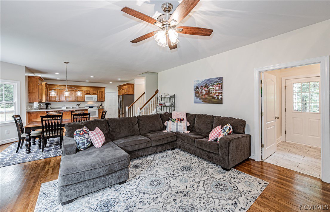
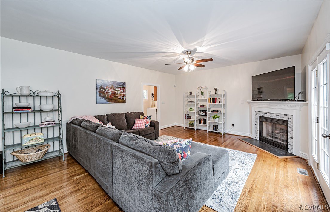
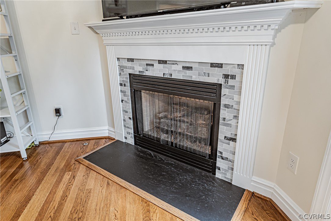
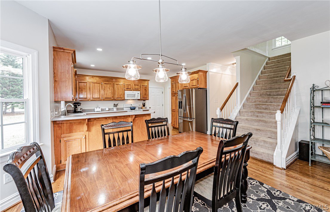
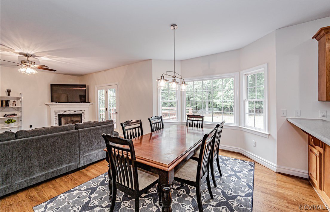
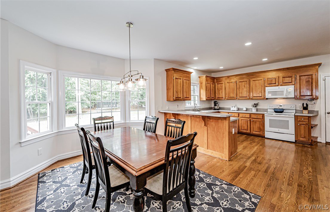
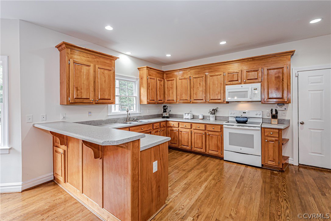
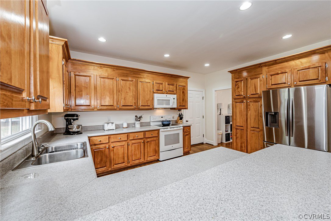
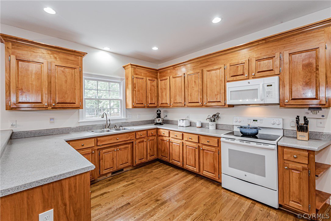
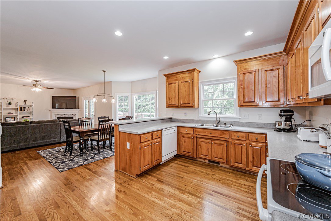
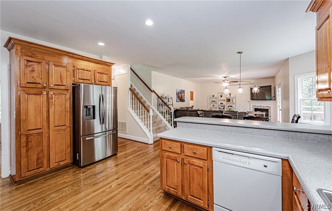
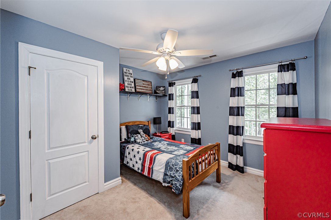
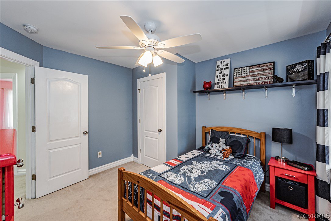
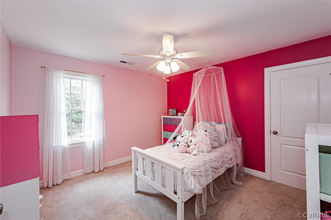
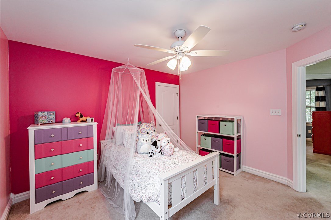
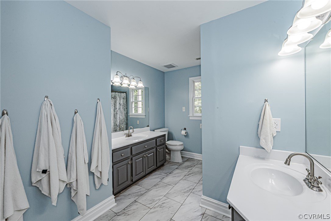
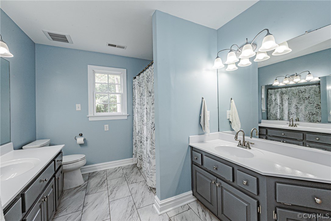
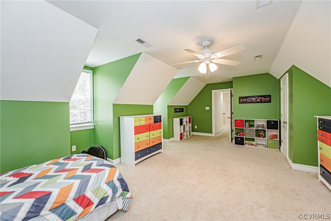
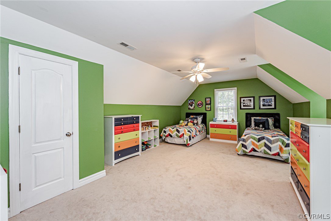
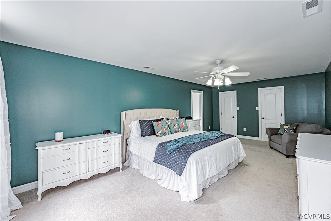
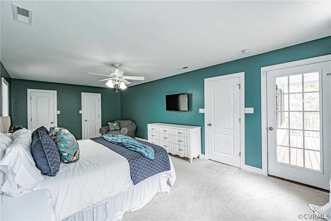
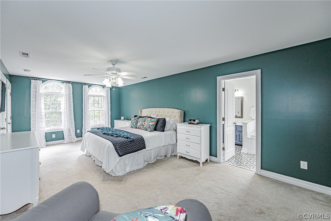
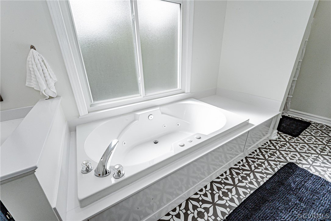
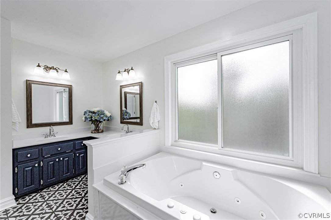
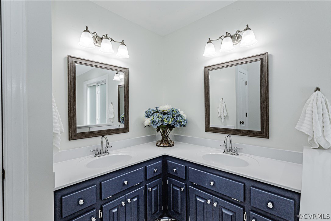
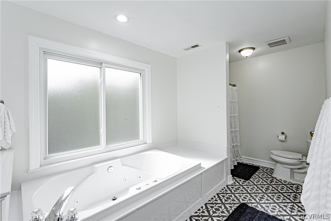
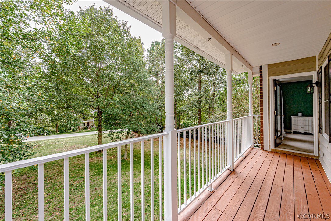
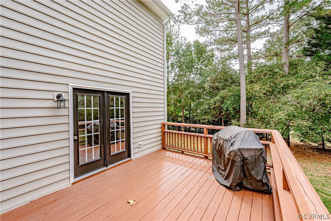
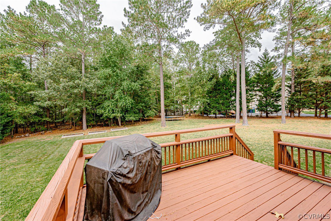
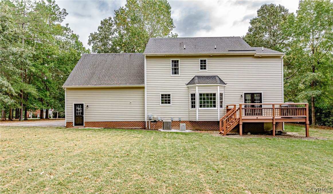
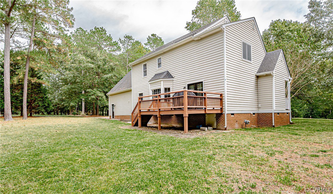
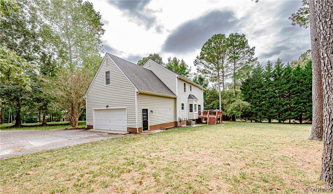
/u.realgeeks.media/hardestyhomesllc/HardestyHomes-01.jpg)