124 Ironwood Road, Chesterfield, VA 23236
- $263,000
- 3
- BD
- 3
- BA
- 1,768
- SqFt
- Sold Price
- $263,000
- List Price
- $250,000
- Days on Market
- 2
- Closing Date
- Mar 29, 2021
- MLS#
- CVR-2105136
- Status
- CLOSED
- Type
- Single Family Residential
- Style
- Ranch
- Year Built
- 2013
- Bedrooms
- 3
- Full-baths
- 2
- Half-baths
- 1
- County
- Chesterfield
- Region
- 62 - Chesterfield
- Neighborhood
- Pocoshock Heights
- Subdivision
- Pocoshock Heights
Property Description
This MOVE IN READY home offers a WIDE OPEN layout with vaulted ceilings and LVP wood floors throughout, invites you into the family room, boasting a wood burning fireplace with tile surround and views of the gorgeous kitchen with white cabinets, SS appliances, and tons of countertop space! The Dining area right off the kitchen continues with the open concept and is filled with tons of natural light, the french doors lead out to the private rear deck, this home was designed with entertaining in mind! Each of the 3 bedrooms are spacious, bright, and freshly painted a light neutral gray. The primary bedroom has double closets and its own bathroom with a tile surround tub/shower. Down the stairs you will find a fully finished basement with half bath, the basement is heated and cooled with the highly efficient Mitsubishi HVAC split! This is THE PERFECT rec room, schooling room, play room, or even could be a massive 4th bedroom! Sitting on an almost 1/2 lot in a quite neighborhood located just minutes from Chesterfield Town center and Powhite parkway, this home will check all of your "Must Haves"
Additional Information
- Acres
- 0.48
- Living Area
- 1,768
- Exterior Features
- Deck
- Elementary School
- Reams
- Middle School
- Providence
- High School
- Monacan
- Roof
- Composition
- Appliances
- Dryer, Dishwasher, ElectricCooking, Electric Water Heater, Microwave, Oven, Refrigerator, Washer
- Cooling
- Central Air, Heat Pump
- Heating
- Electric, Forced Air
- Basement
- Finished, Heated, Partial
- Taxes
- $1,820
Mortgage Calculator
Listing courtesy of BHHS PenFed Realty. Selling Office: RE/MAX Commonwealth.

All or a portion of the multiple listing information is provided by the Central Virginia Regional Multiple Listing Service, LLC, from a copyrighted compilation of listings. All CVR MLS information provided is deemed reliable but is not guaranteed accurate. The compilation of listings and each individual listing are © 2024 Central Virginia Regional Multiple Listing Service, LLC. All rights reserved. Real estate properties marked with the Central Virginia MLS (CVRMLS) icon are provided courtesy of the CVRMLS IDX database. The information being provided is for a consumer's personal, non-commercial use and may not be used for any purpose other than to identify prospective properties for purchasing. IDX information updated .
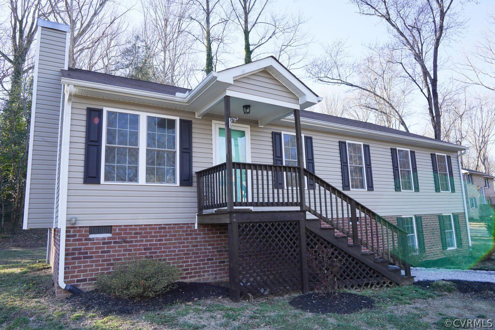
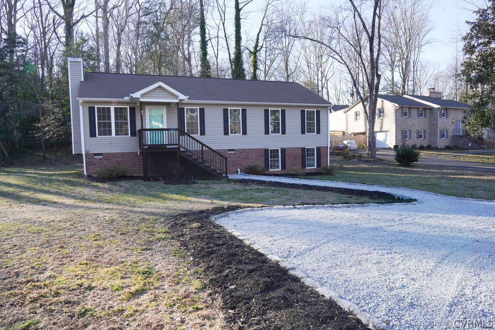
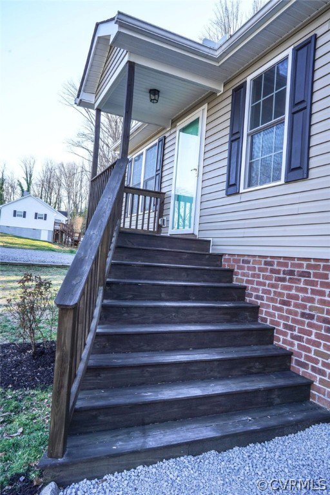
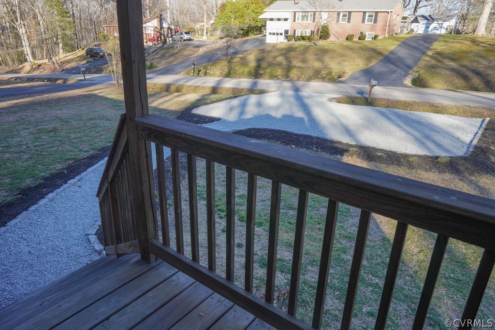
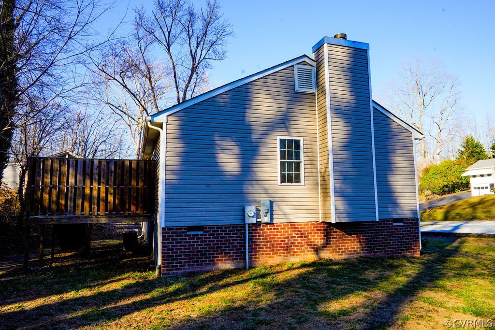
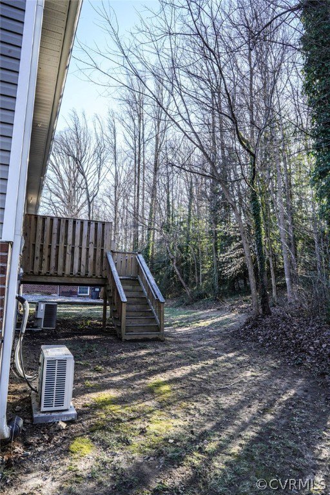
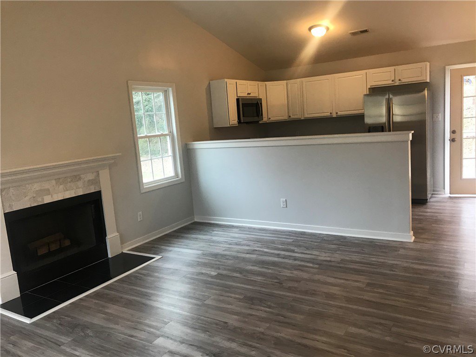
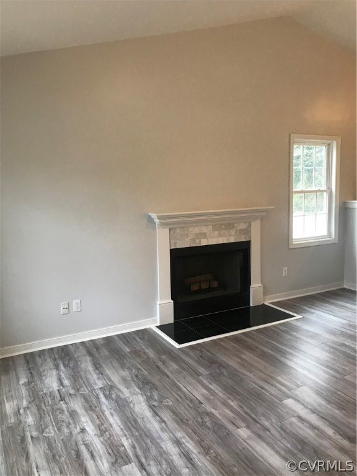
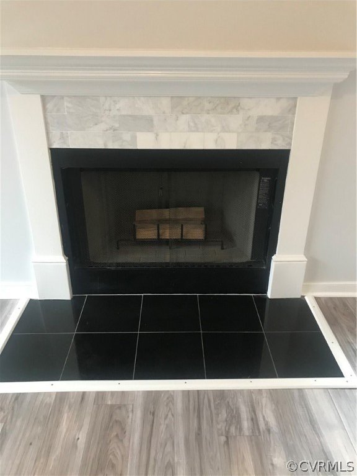
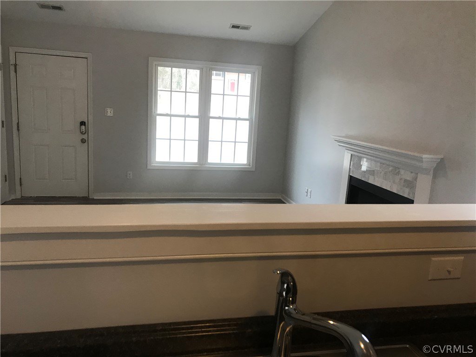
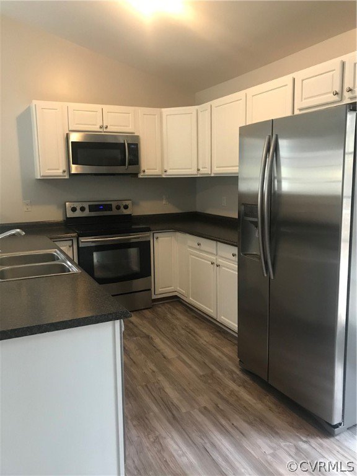

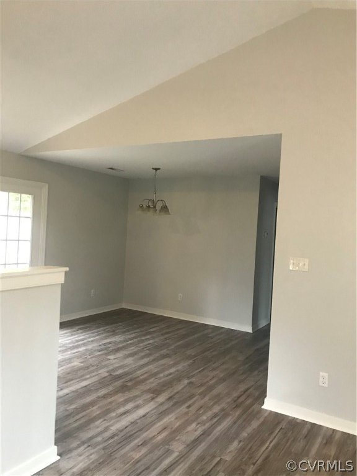
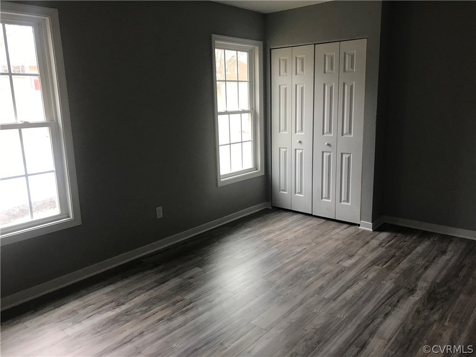

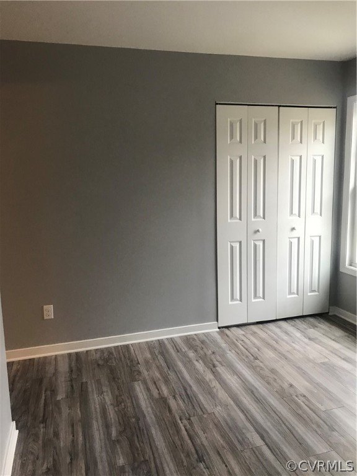
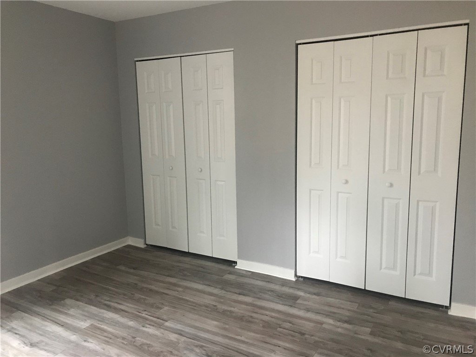
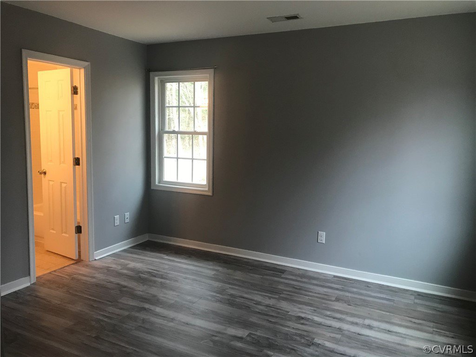
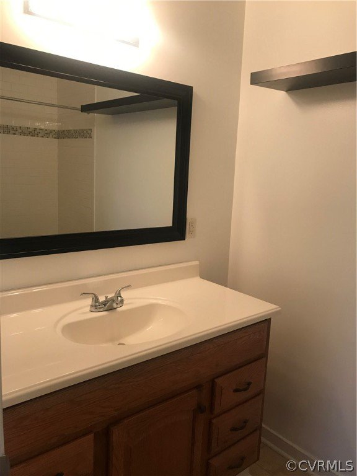
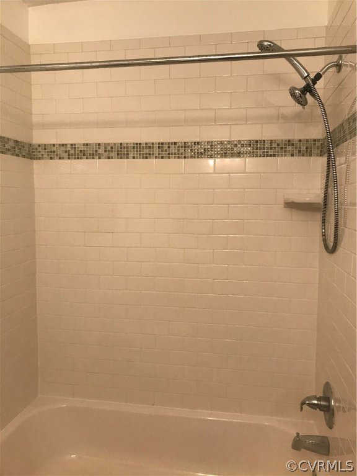

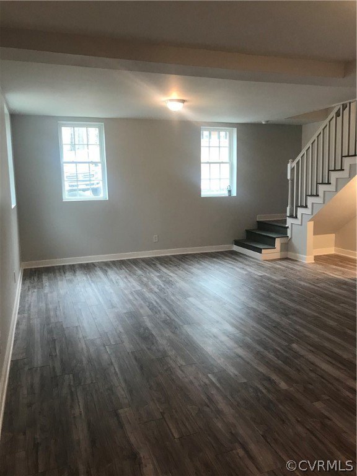
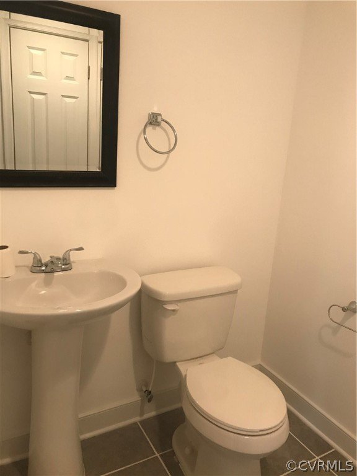
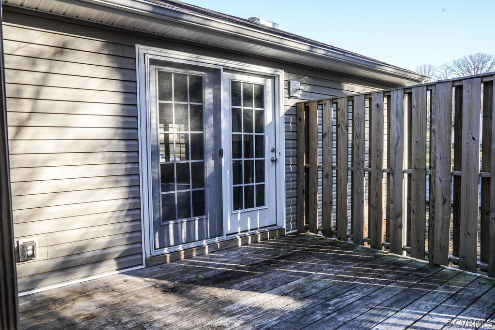
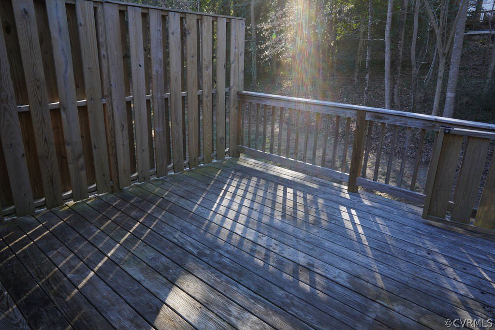
/u.realgeeks.media/hardestyhomesllc/HardestyHomes-01.jpg)