2319 Elkview Drive, North Chesterfield, VA 23236
- $363,870
- 5
- BD
- 3
- BA
- 2,765
- SqFt
- Sold Price
- $363,870
- List Price
- $362,295
- Days on Market
- 56
- Closing Date
- Jun 04, 2021
- MLS#
- CVR-2035766
- Status
- CLOSED
- Type
- Single Family Residential
- Style
- TwoStory
- Year Built
- 2020
- Bedrooms
- 5
- Full-baths
- 2
- Half-baths
- 1
- County
- Chesterfield
- Region
- 62 - Chesterfield
- Neighborhood
- Bexley
- Subdivision
- Bexley
Property Description
FINAL OPPORTUNITY IN BEXLEY MEADOWS! HOME IS UNDER CONSTRUCTION, scheduled to be completed this Summer. ACT SOON, Purchaser may select design options! The Curie designer home has a wonderful flex space with french doors as your enter the foyer, would make a great office, dining room or den. The kitchen features a large island and opens to the family room and breakfast nook. There is also a private study located on the first floor. The owner's suite complete with large walk-in closet and private bath with separate tub & shower is located on the second floor. Four additional bedrooms, full bath and laundry room completes the second floor. HHHunt Homes is building in the beloved Bexley community located in Chesterfield County! Thoughtfully-planned Bexley Meadows offers residents a picturesque landscape made up of tree lined streets, green spaces, children's play areas and is just minutes to the area’s most popular thoroughfares, including Routes 360, 288, Powhite Parkway and Chippenham Parkway. (HOME IS UNDER CONSTRUCTION. Photos and visual tours are from the builder’s library and is shown as an example only. Colors options and features will vary.)
Additional Information
- Living Area
- 2,765
- Exterior Features
- Deck, SprinklerIrrigation, Porch, PavedDriveway
- Elementary School
- A. M. Davis
- Middle School
- Providence
- High School
- Monacan
- Roof
- Shingle
- Appliances
- Dishwasher, ElectricCooking, Disposal, Gas Water Heater, Oven, Water Heater
- Cooling
- Central Air, Zoned
- Heating
- Forced Air, Natural Gas, Zoned
- Basement
- Crawl Space
- Taxes
- $3,369
Mortgage Calculator
Listing courtesy of HHHunt Realty Inc. Selling Office: Shaheen Ruth Martin & Fonville.

All or a portion of the multiple listing information is provided by the Central Virginia Regional Multiple Listing Service, LLC, from a copyrighted compilation of listings. All CVR MLS information provided is deemed reliable but is not guaranteed accurate. The compilation of listings and each individual listing are © 2024 Central Virginia Regional Multiple Listing Service, LLC. All rights reserved. Real estate properties marked with the Central Virginia MLS (CVRMLS) icon are provided courtesy of the CVRMLS IDX database. The information being provided is for a consumer's personal, non-commercial use and may not be used for any purpose other than to identify prospective properties for purchasing. IDX information updated .
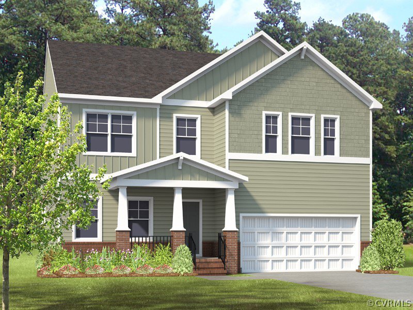
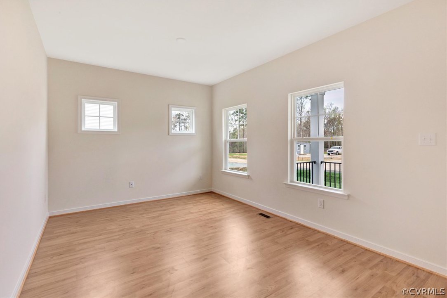
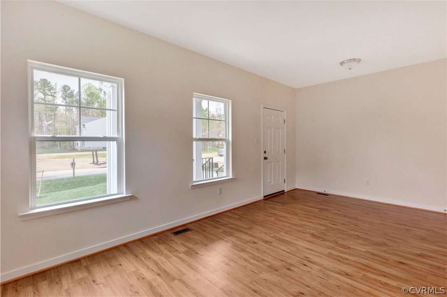
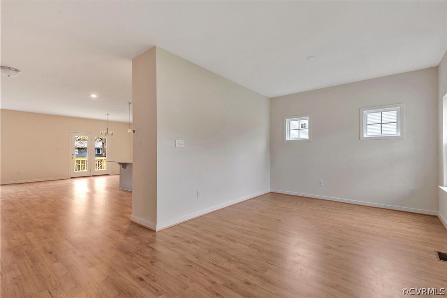
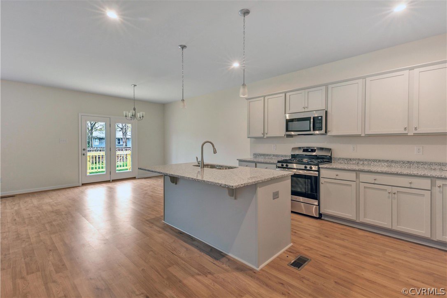

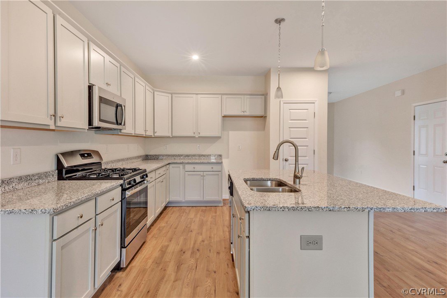
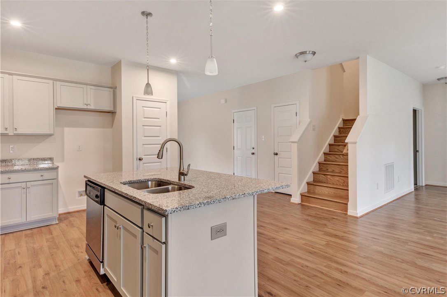
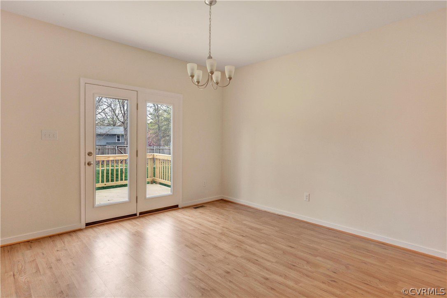
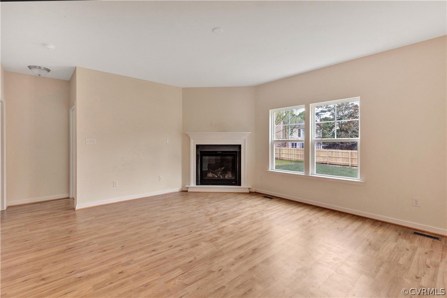
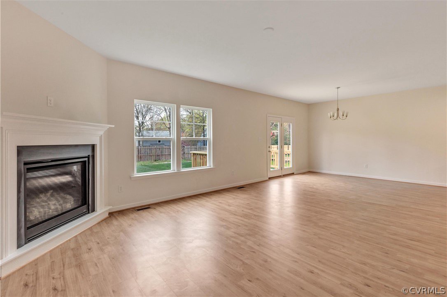
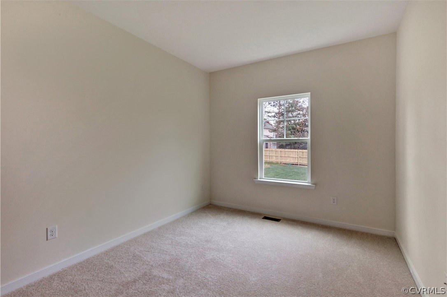
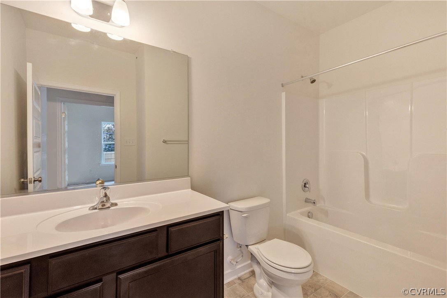
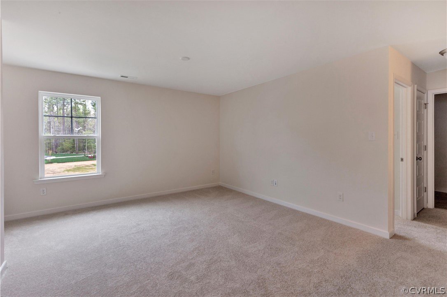
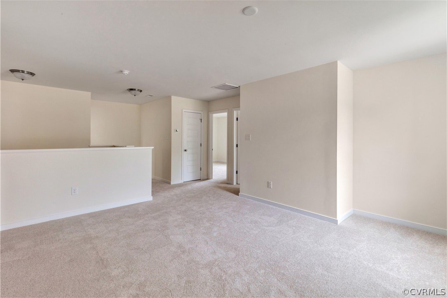
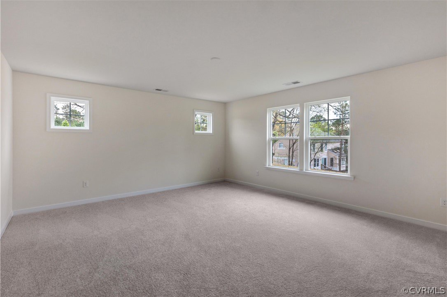
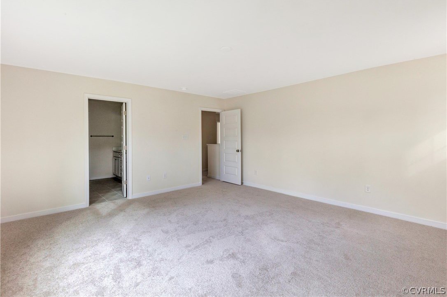
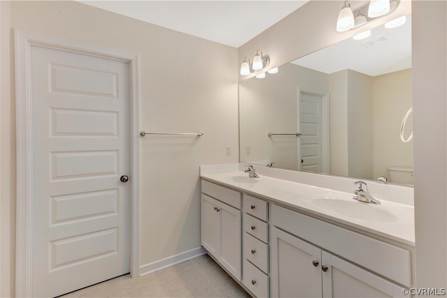
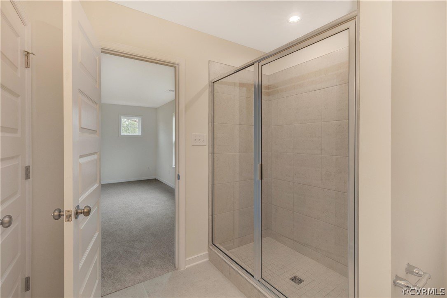
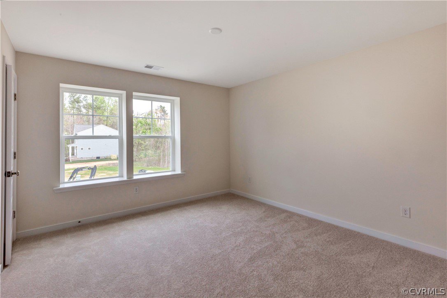
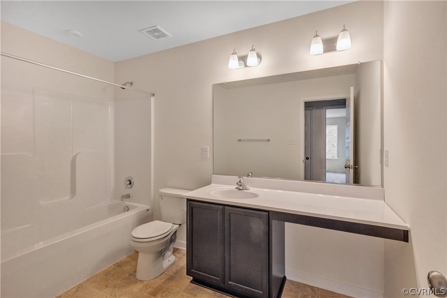
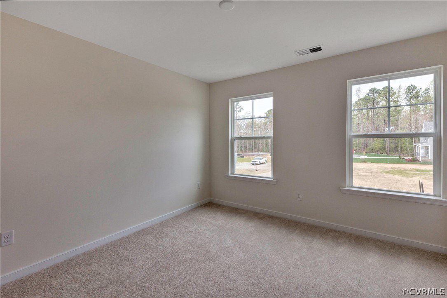
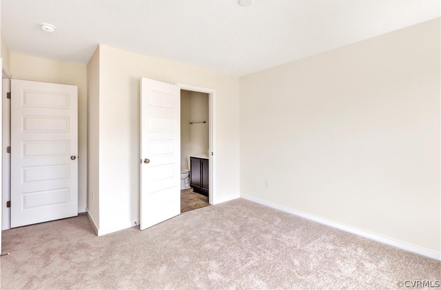
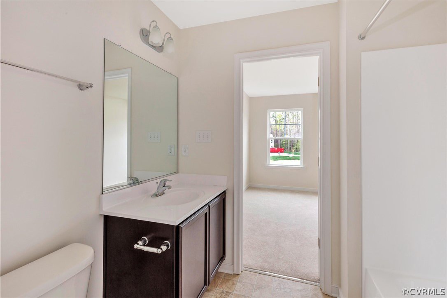
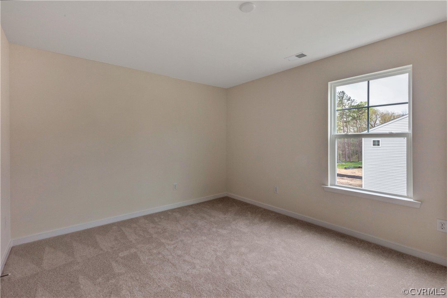
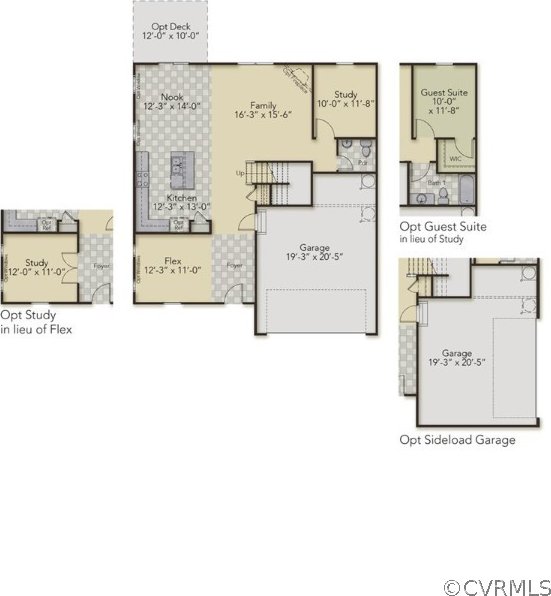
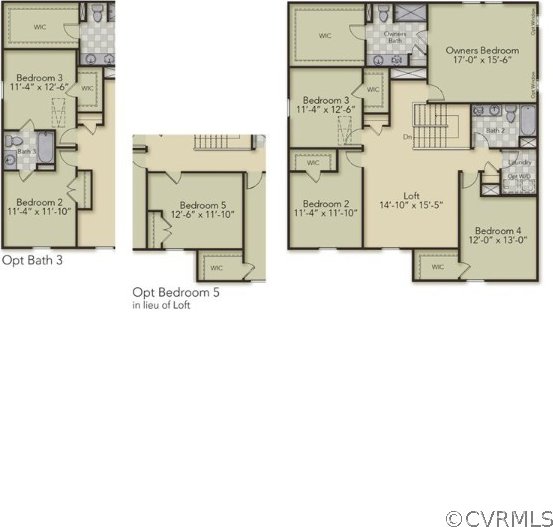
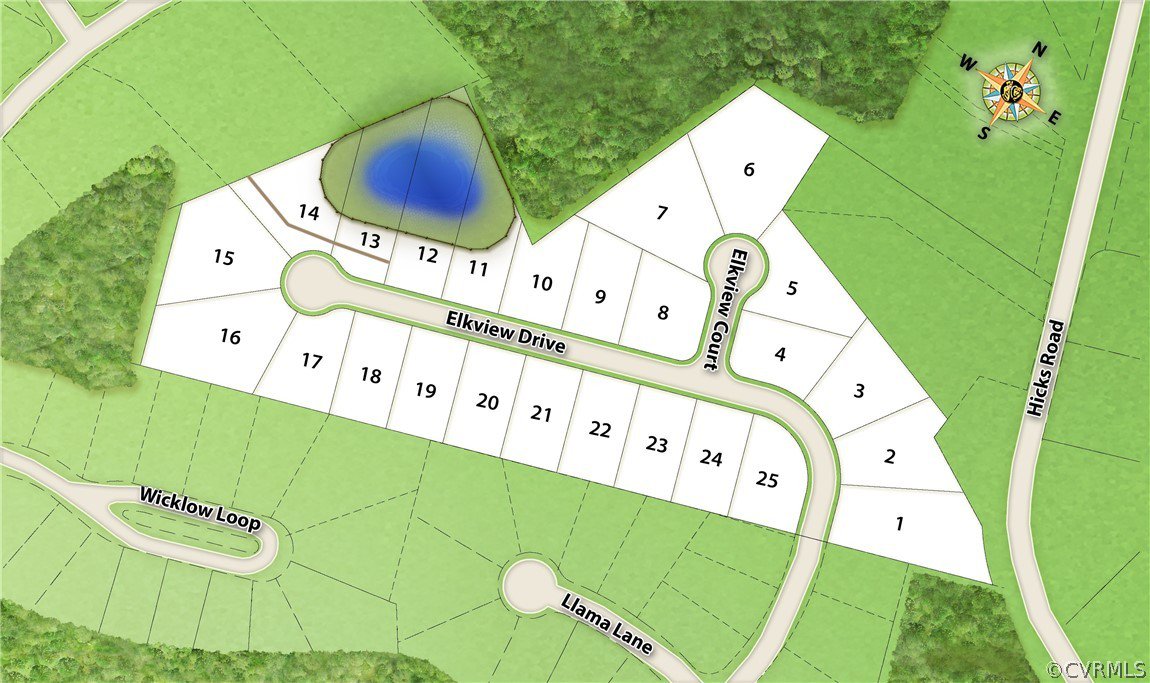
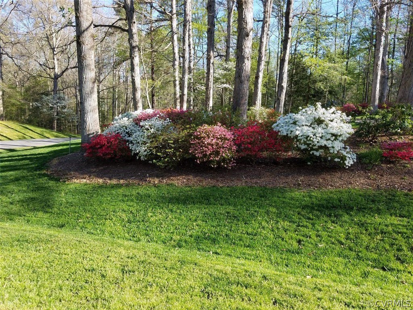
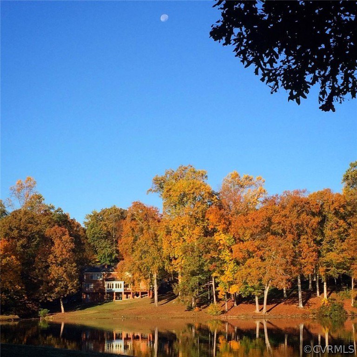
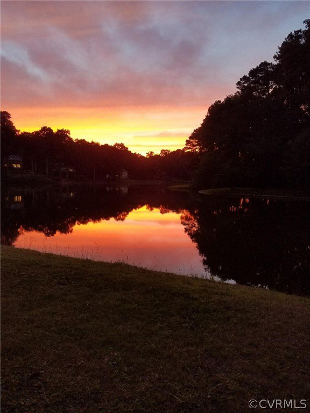


/u.realgeeks.media/hardestyhomesllc/HardestyHomes-01.jpg)