11831 Eagle Pass Drive, Chesterfield, VA 23838
- $340,000
- 4
- BD
- 3
- BA
- 2,474
- SqFt
- Sold Price
- $340,000
- List Price
- $335,000
- Days on Market
- 6
- Closing Date
- Nov 16, 2020
- MLS#
- CVR-2028436
- Status
- CLOSED
- Type
- Single Family Residential
- Style
- TwoStory, Transitional
- Year Built
- 2002
- Bedrooms
- 4
- Full-baths
- 2
- Half-baths
- 1
- County
- Chesterfield
- Region
- 54 - Chesterfield
- Neighborhood
- Beechwood Forest
- Subdivision
- Beechwood Forest
Property Description
WELCOME HOME to this stunning transitional, set on an acre lot! Home is light & bright with an open floor plan and perfect for entertaining both inside & out. Features include a 2 story foyer & great room with gas fireplace & reclaimed wooden mantel, formal dining with craftsman wainscotting, large eat-in kitchen with walkout bay, ceramic tile floors, glass tile backsplash, leathered granite counters, gas cooking, new dishwasher & walkin pantry & utility, a powder room and a wonderful 1st floor master suite with hardwood floors, recessed lighting and custom master closet as well as 3 spacious beds, full bath and a large walkin storage that could easily be finished to add an additional bedroom or bonus space on the 2nd level! Home is has been meticulously maintained and updated! Additionally home offers a new roof, newer HVAC systems, new garage door, fenced backyard, stamped concrete patio, updated fixtures, fans in all beds, fresh & neutral paint and so much more! NO HOA in this hidden gem of a neighborhood that is minutes to Pocahontas State Park and a quick commute to great shopping, restaurants, 288, Hull ST and so much more! This is truly a great place to call home!
Additional Information
- Acres
- 1.01
- Living Area
- 2,474
- Exterior Features
- Deck
- Elementary School
- Matoaca
- Middle School
- Matoaca
- High School
- Matoaca
- Roof
- Composition, Shingle
- Appliances
- Dishwasher, Electric Water Heater, GasCooking, Microwave, Refrigerator
- Cooling
- Heat Pump, Zoned
- Heating
- Electric, Forced Air, Heat Pump, Propane, Zoned
- Taxes
- $2,915
Mortgage Calculator
Listing courtesy of Shaheen Ruth Martin & Fonville. Selling Office: Shaheen Ruth Martin & Fonville.

All or a portion of the multiple listing information is provided by the Central Virginia Regional Multiple Listing Service, LLC, from a copyrighted compilation of listings. All CVR MLS information provided is deemed reliable but is not guaranteed accurate. The compilation of listings and each individual listing are © 2024 Central Virginia Regional Multiple Listing Service, LLC. All rights reserved. Real estate properties marked with the Central Virginia MLS (CVRMLS) icon are provided courtesy of the CVRMLS IDX database. The information being provided is for a consumer's personal, non-commercial use and may not be used for any purpose other than to identify prospective properties for purchasing. IDX information updated .
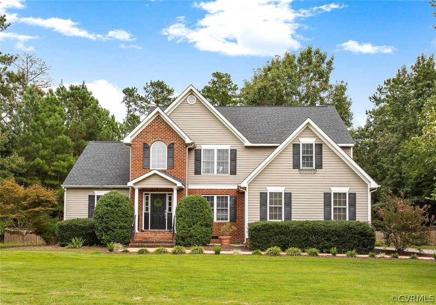

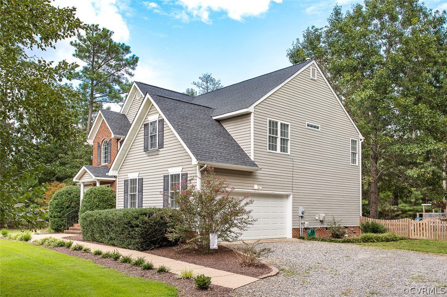
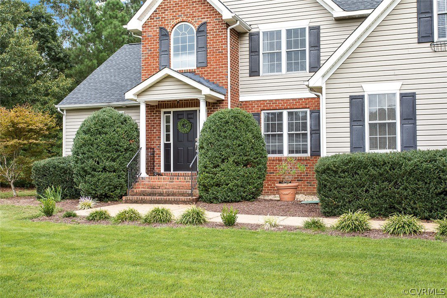

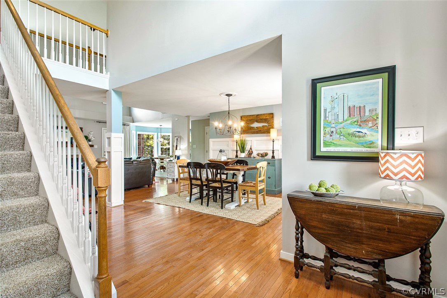
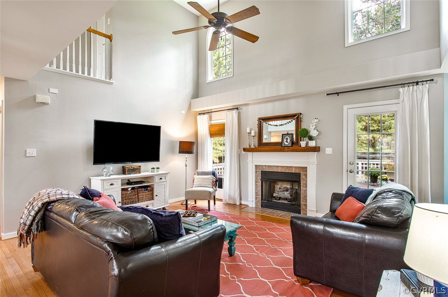

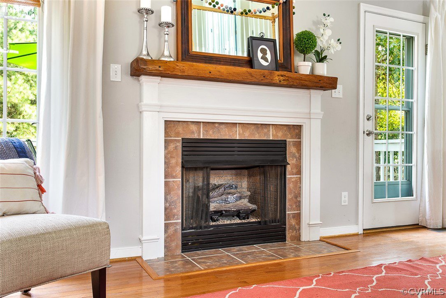
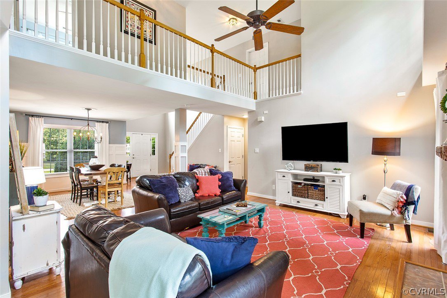
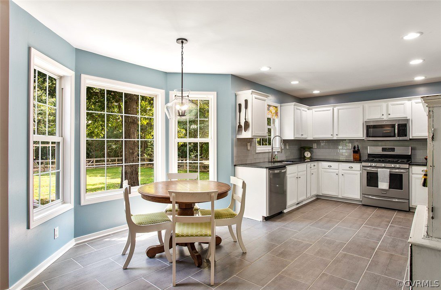

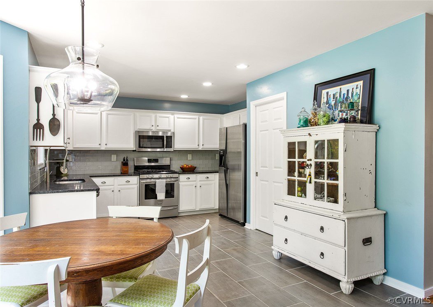

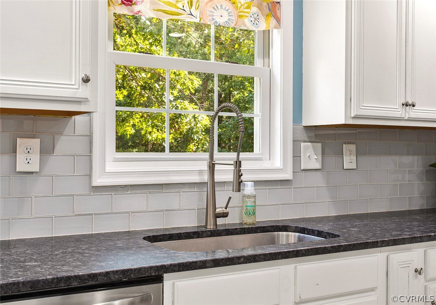
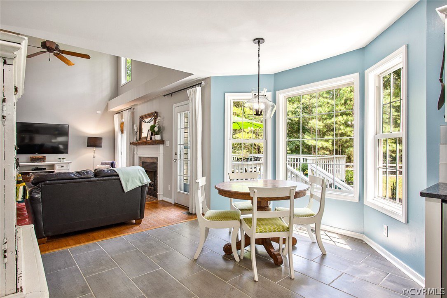
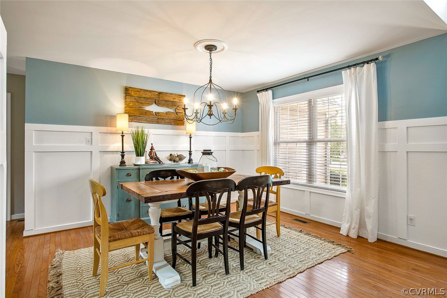
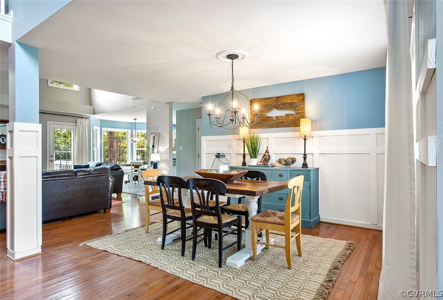


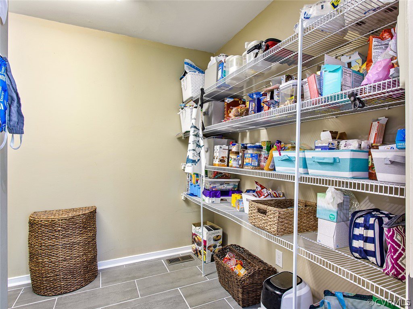

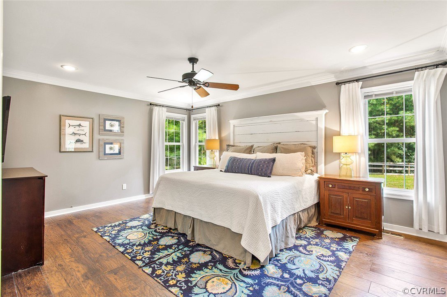

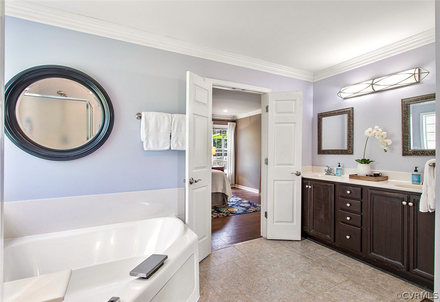
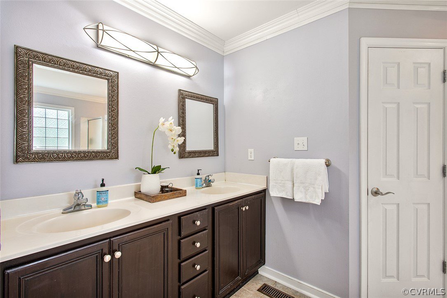



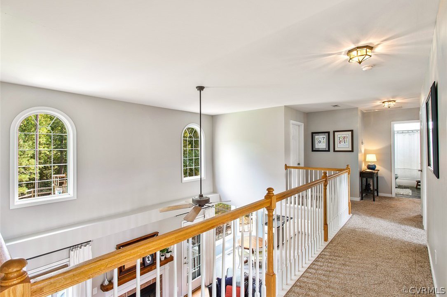



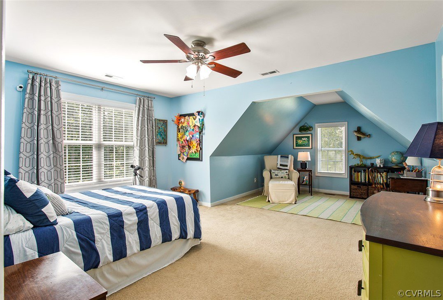
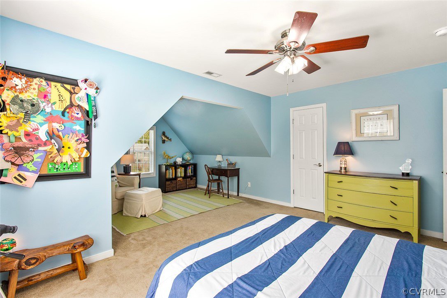
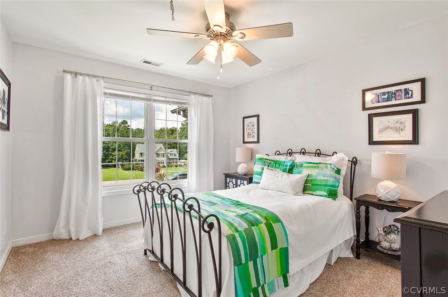

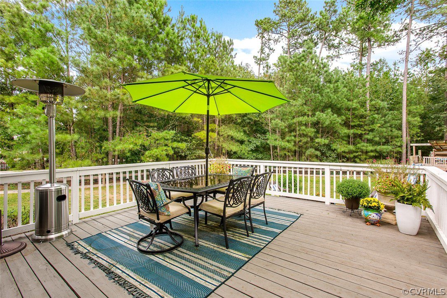
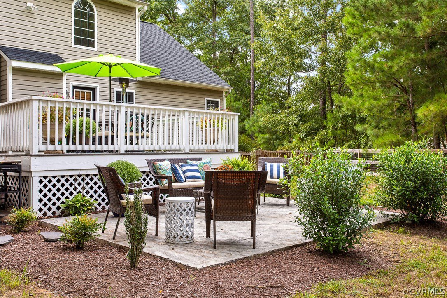
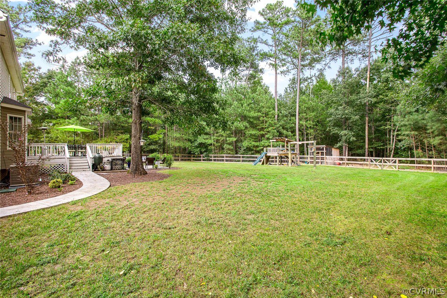
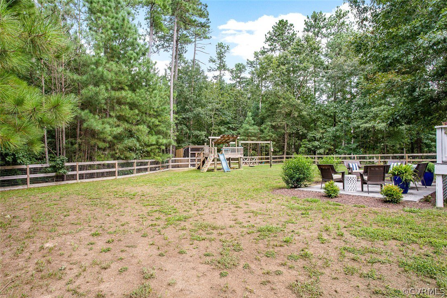
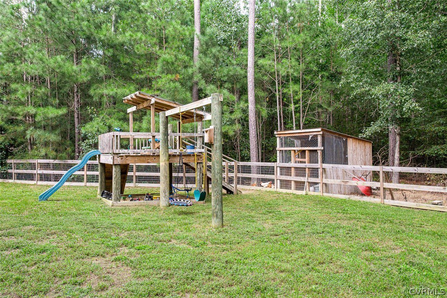
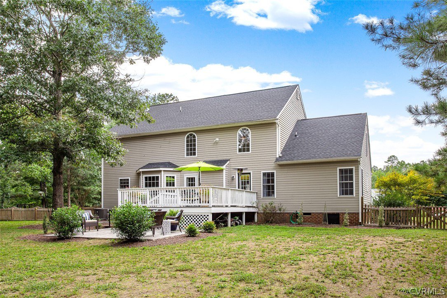
/u.realgeeks.media/hardestyhomesllc/HardestyHomes-01.jpg)