14084 Wiley Circle, Midlothian, VA 23114
- $490,000
- 4
- BD
- 4
- BA
- 3,933
- SqFt
- Sold Price
- $490,000
- List Price
- $490,000
- Days on Market
- 10
- Closing Date
- Aug 24, 2020
- MLS#
- CVR-2019526
- Status
- CLOSED
- Type
- Single Family Residential
- Style
- TwoStory, Transitional
- Year Built
- 2007
- Bedrooms
- 4
- Full-baths
- 3
- Half-baths
- 1
- County
- Chesterfield
- Region
- 62 - Chesterfield
- Neighborhood
- Glenmore Village
- Subdivision
- Glenmore Village
Property Description
BACK ON Market due to NO FAULT of Seller!! Gorgeous Charter Colony transitional w/FINISHED WALK-OUT BASEMENT! So much beautiful space - the perfect house for entertaining - OPEN CONCEPT & room for everyone! Gleaming HARDWOOD throughout 1st floor. Light floods the 2-STORY FOYER. Large OFFICE w/French doors. Well-appointed kitchen has cherry cabinets, GRANITE counters, BAR SEATING, sunny EAT-IN area + work station. Kitchen flows seamlessly to spacious & warm FAMILY ROOM w/GAS FP. Big MUD ROOM w/storage closet is a great DROP ZONE between garage & kitchen. Enormous owner's suite has 9x9 WALK-IN CLOSET + LUXURY BATH w/double vanities, huge soaking tub, TILED SHOWER + private WC. 3 more big BRs upstairs (one is 24 x 15!) + nice LAUNDRY ROOM w/storage + large full bath w/double vanity. Awesome space & possibilities in WALK-OUT BASEMENT! 35 x 13 REC ROOM + 11 x 9 space fully finished. 3 more potential rooms are insulated & ready for your vision + a little drywall. Oversized deck & large PATIO extend your living/entertaining space. Gorgeous, park-like lot has plenty of FLAT YARD for play + a beautiful wood buffer for ultimate PRIVACY. Walk-in storage for tools & toys. Live the GOOD LIFE!
Additional Information
- Acres
- 0.28
- Living Area
- 3,933
- Exterior Features
- Deck, SprinklerIrrigation, Storage, Shed
- Elementary School
- Watkins
- Middle School
- Midlothian
- High School
- Midlothian
- Roof
- Composition
- Appliances
- Dishwasher, ElectricCooking, Disposal, Gas Water Heater, Microwave, Oven, Stove
- Cooling
- Central Air, Zoned
- Heating
- Electric, Natural Gas, Zoned
- Pool
- Yes
- Basement
- Partial
- Taxes
- $4,175
Mortgage Calculator
Listing courtesy of RE/MAX Commonwealth. Selling Office: EXP Realty LLC.

All or a portion of the multiple listing information is provided by the Central Virginia Regional Multiple Listing Service, LLC, from a copyrighted compilation of listings. All CVR MLS information provided is deemed reliable but is not guaranteed accurate. The compilation of listings and each individual listing are © 2024 Central Virginia Regional Multiple Listing Service, LLC. All rights reserved. Real estate properties marked with the Central Virginia MLS (CVRMLS) icon are provided courtesy of the CVRMLS IDX database. The information being provided is for a consumer's personal, non-commercial use and may not be used for any purpose other than to identify prospective properties for purchasing. IDX information updated .
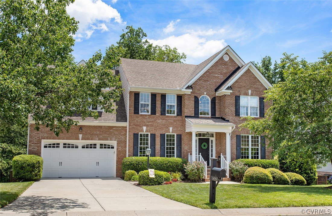
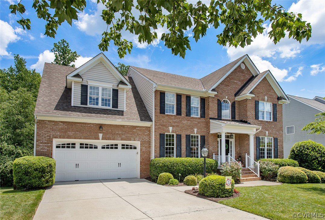
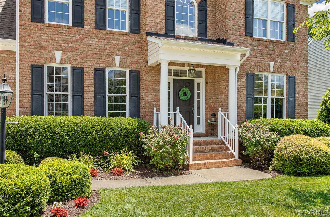
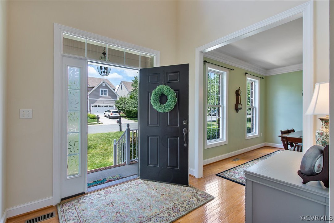
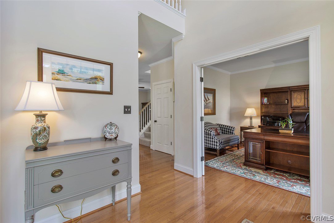
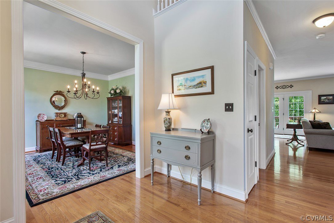
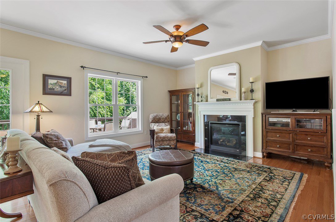
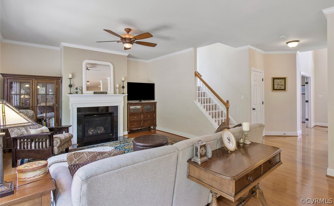
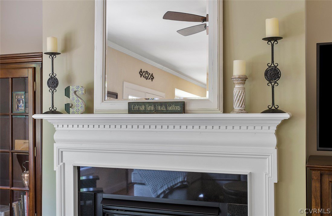
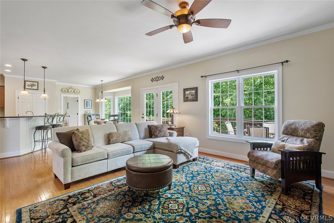
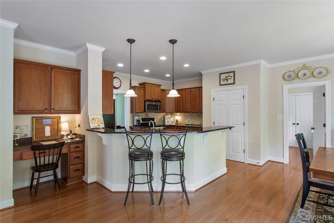
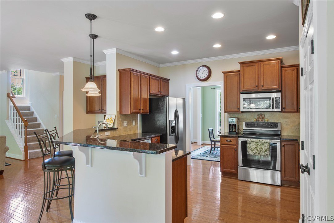
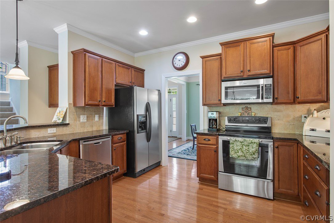
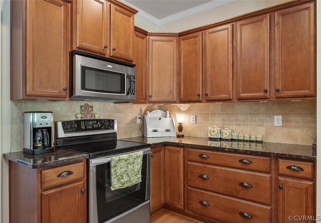
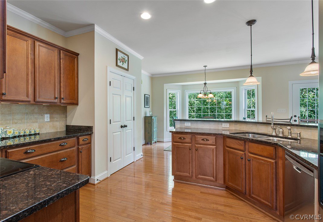
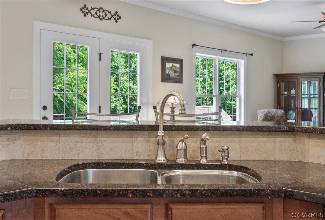
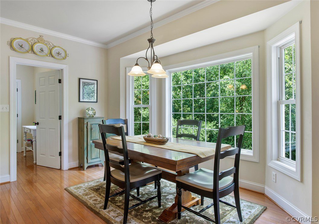
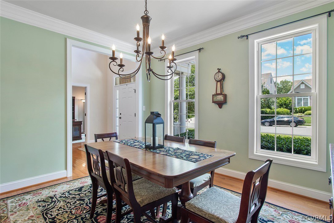
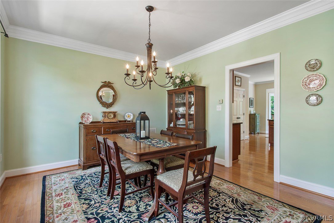
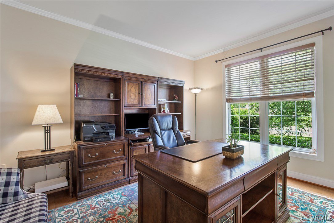
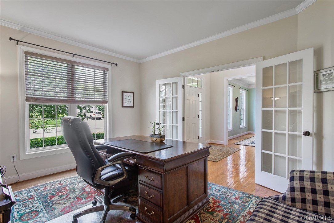
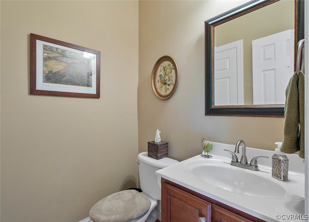
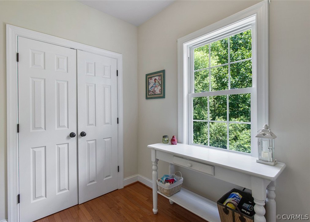
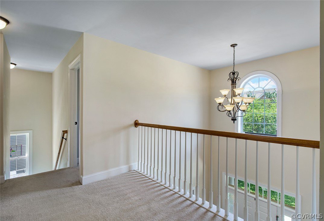
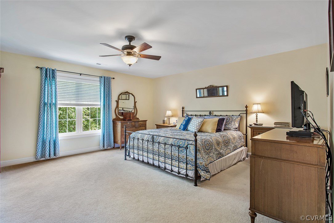
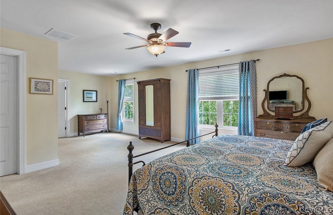
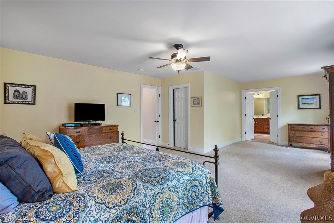
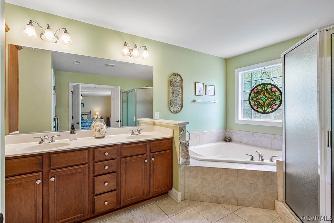
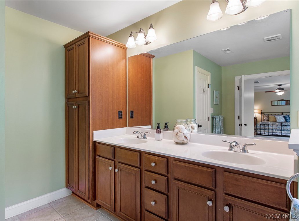
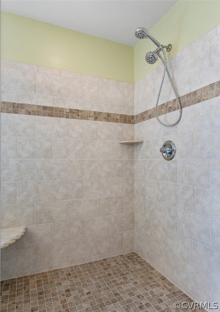
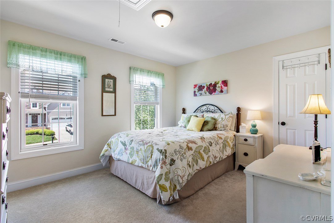
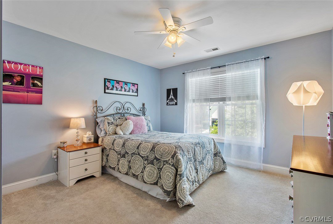
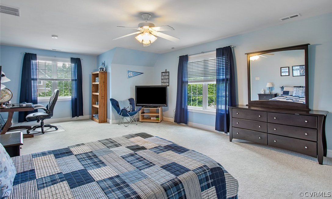
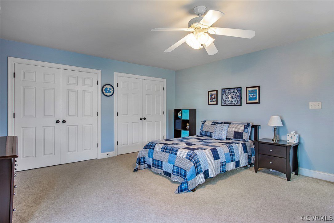
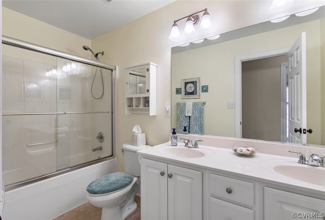
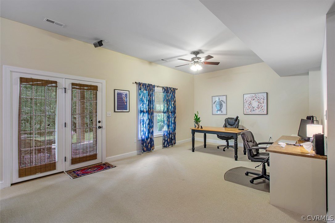
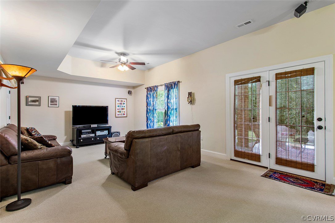
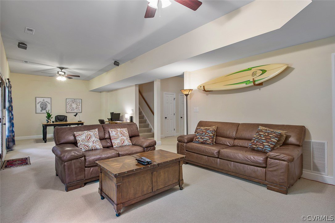
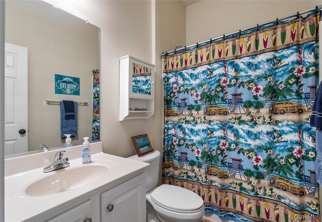
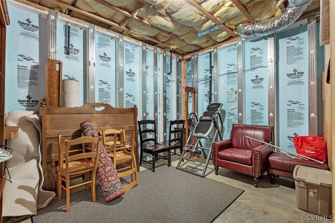
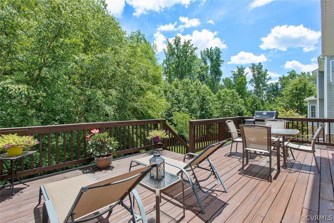
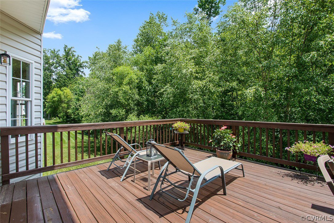
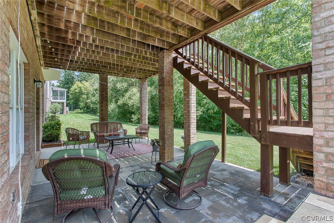
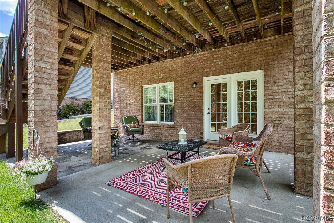
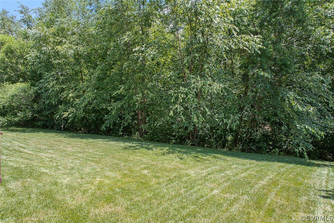
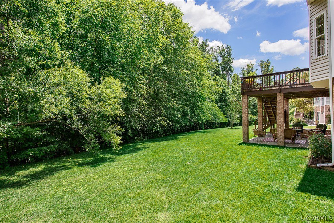
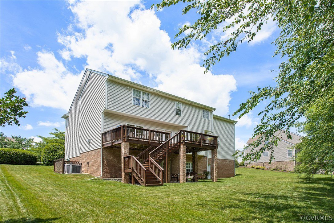
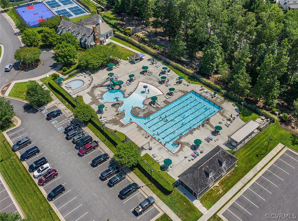
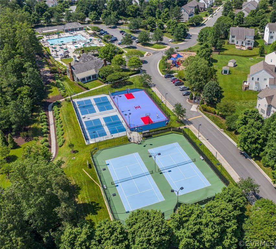
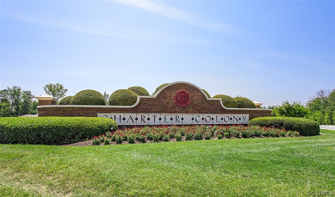
/u.realgeeks.media/hardestyhomesllc/HardestyHomes-01.jpg)