7407 Pebble Lake Drive, Mechanicsville, VA 23111
- $235,000
- 3
- BD
- 3
- BA
- 1,532
- SqFt
- Sold Price
- $235,000
- List Price
- $239,000
- Days on Market
- 15
- Closing Date
- Aug 12, 2020
- MLS#
- CVR-2018440
- Status
- CLOSED
- Type
- Townhome
- Style
- Contemporary, RowHouse, TwoStory
- Year Built
- 2016
- Bedrooms
- 3
- Bathrooms
- 3
- Full-baths
- 2
- Half-baths
- 1
- County
- Hanover
- Region
- 44 - Hanover
- Neighborhood
- Village At Pebble Lake
- Subdivision
- Village At Pebble Lake
Property Description
Gorgeous town home located in the heart of Mechanicsville. This home is in immaculate condition and move in ready. This home has a spacious modern open floor plan with excellent flow from room to room, with lots of natural light and a beautiful bay/bow window in the great room. 3 bedrooms, and 2.5 baths. 9’ foot ceilings downstairs, recessed lighting, granite counters, stainless steel kitchen appliances with counter depth refrigerator, large kitchen island, wood floors down stairs, carpet in the bedrooms, thermal windows, French doors, beautiful oak stained staircase with wrought iron railings, laundry on the second floor. Master bedroom has a trey ceiling, with a walk-in closet, and ensuite bathroom with a double vanity, and a large walk-in, shower with ceramic tile and bench. There are 2 assigned parking spaces located out back. Residents enjoy maintenance free living, a furnished club house, pool, sauna, hot tub, lake with fountain and deck. This home is conveniently located to nearby interstates, restaurants, shopping, schools, etc.
Additional Information
- Acres
- 0.04
- Living Area
- 1,532
- Exterior Features
- PavedDriveway
- Elementary School
- Battlefield
- Middle School
- Bell Creek Middle
- High School
- Mechanicsville
- Roof
- Composition
- Appliances
- Dryer, Dishwasher, Exhaust Fan, Electric Water Heater, Disposal, Microwave, Refrigerator, SmoothCooktop, Stove, Washer
- Cooling
- Electric, Heat Pump
- Heating
- Electric, Heat Pump
- Taxes
- $1,613
Mortgage Calculator
Listing courtesy of Virginia Capital Realty. Selling Office: Twin Rivers Realty, Inc.

All or a portion of the multiple listing information is provided by the Central Virginia Regional Multiple Listing Service, LLC, from a copyrighted compilation of listings. All CVR MLS information provided is deemed reliable but is not guaranteed accurate. The compilation of listings and each individual listing are © 2024 Central Virginia Regional Multiple Listing Service, LLC. All rights reserved. Real estate properties marked with the Central Virginia MLS (CVRMLS) icon are provided courtesy of the CVRMLS IDX database. The information being provided is for a consumer's personal, non-commercial use and may not be used for any purpose other than to identify prospective properties for purchasing. IDX information updated .
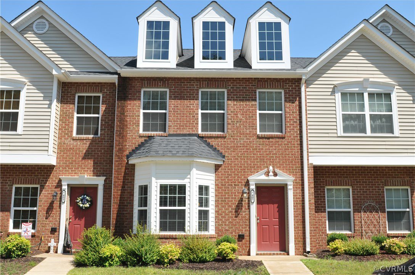
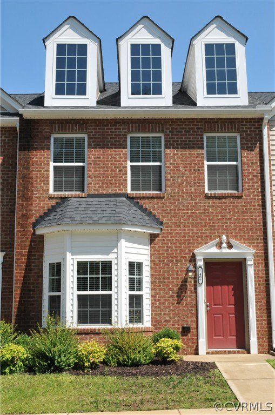
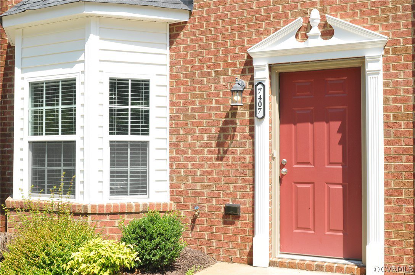
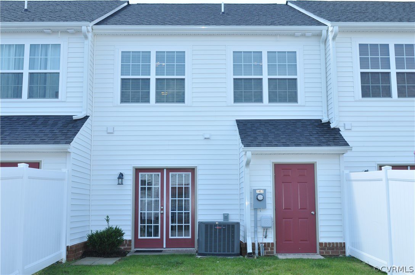
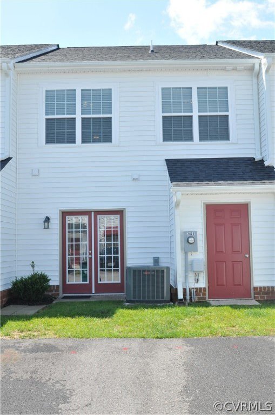
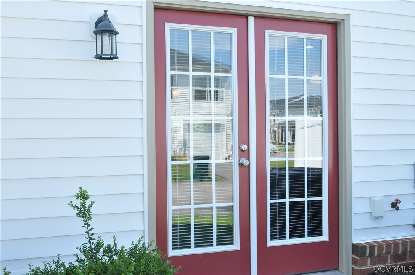
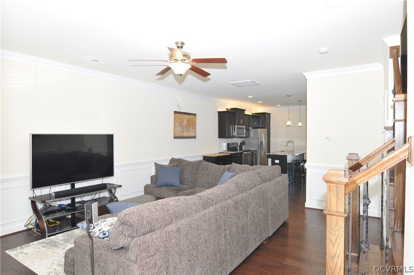
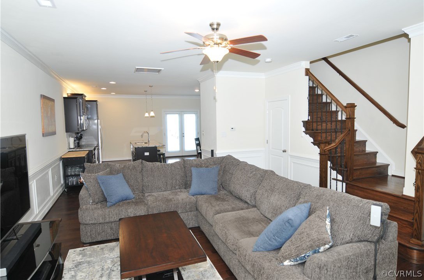
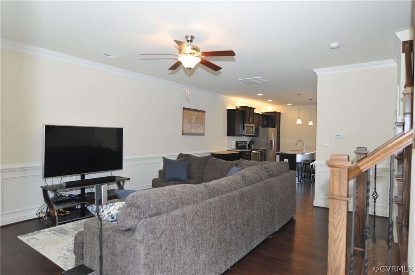

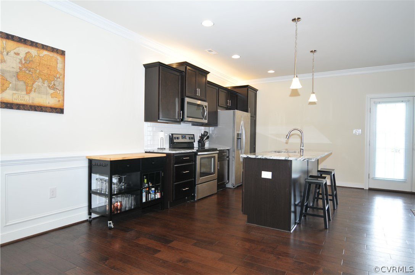
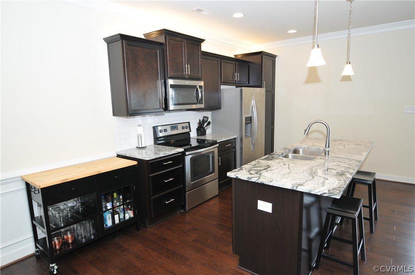
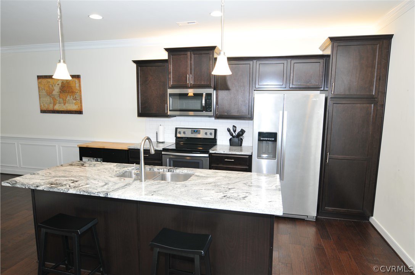
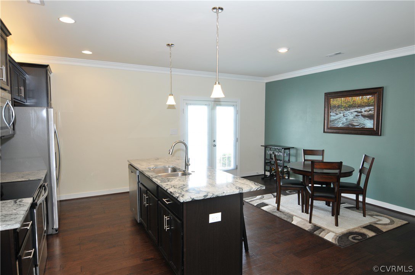
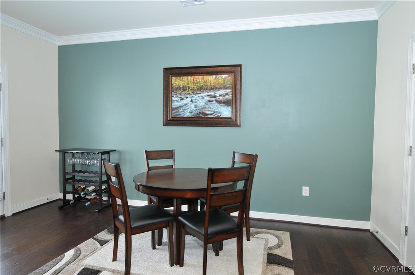
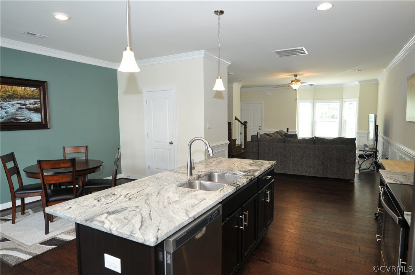
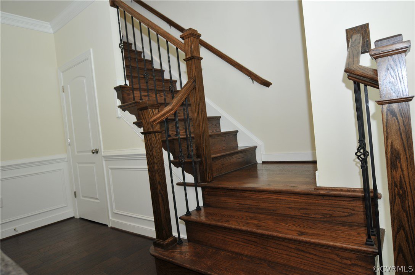
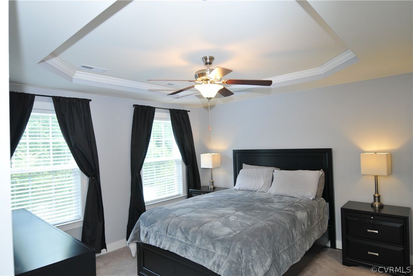
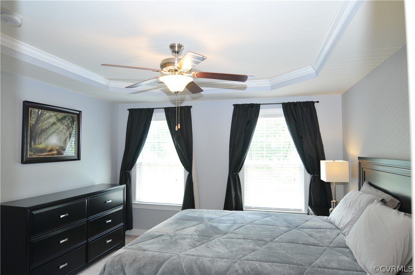
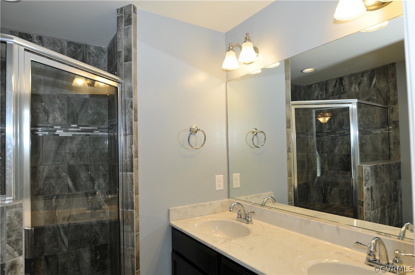
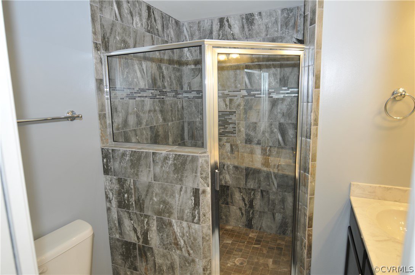
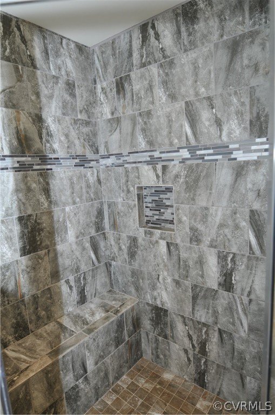
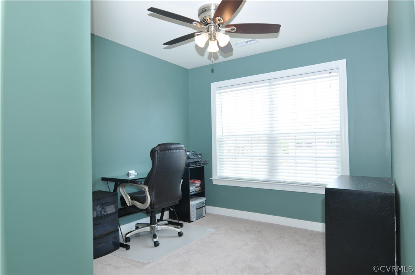
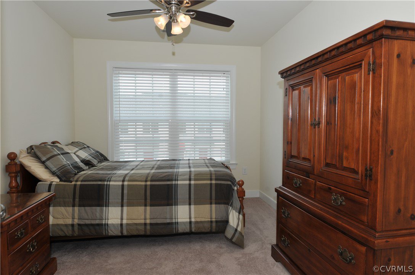
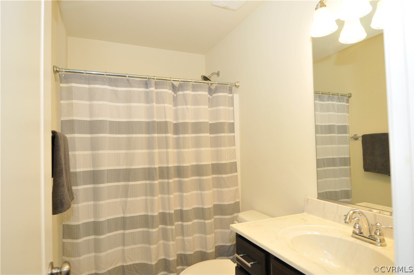
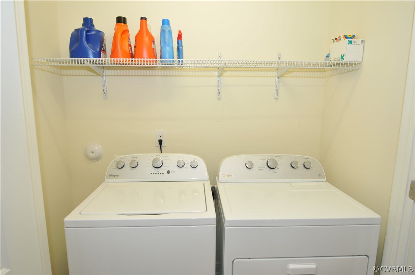
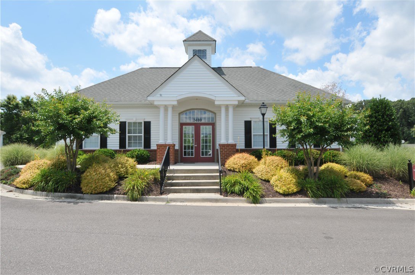
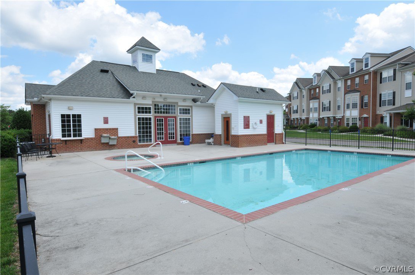
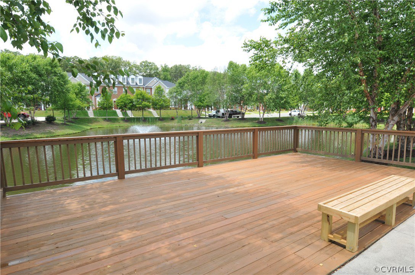
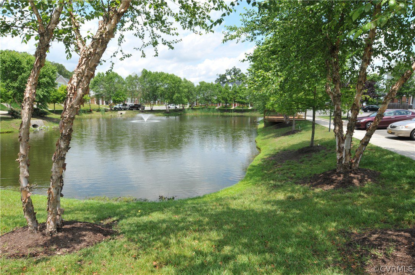
/u.realgeeks.media/hardestyhomesllc/HardestyHomes-01.jpg)