8101 Hampton Valley Drive, Chesterfield, VA 23832
- $403,000
- 5
- BD
- 4
- BA
- 3,725
- SqFt
- Sold Price
- $403,000
- List Price
- $405,000
- Days on Market
- 27
- Closing Date
- Apr 23, 2020
- MLS#
- CVR-2004357
- Status
- CLOSED
- Type
- Single Family Residential
- Style
- TwoStory, Transitional
- Year Built
- 2002
- Bedrooms
- 5
- Full-baths
- 3
- Half-baths
- 1
- County
- Chesterfield
- Region
- 54 - Chesterfield
- Neighborhood
- Hampton Park
- Subdivision
- Hampton Park
Property Description
DON'T MISS OUT ON THIS FABULOUS HOME W/A FLOOR PLAN TO DIE FOR! This home boasts 5 bedroom and 3 1/2 baths. The 1st Floor offers a stunning 2-story grand foyer; Private office w/glass French doors; Dining Room w/tray ceiling & custom moldings; Huge Family Room w/NEW carpet, fan, gas fp, vaulted ceiling & plenty of natural light; OPEN Eat-in Kitchen with granite counters, BRAND NEW STAINLESS APPLIANCES, island, walk-in pantry, 42" maple cabinets, wet bar/coffee station, recessed lighting; Mudroom w/a built in workstation; LG laundry conveniently located w/direct access to the 2-car garage. Take the split staircase to the 2nd Flr that offers Master Suite w/two walk-in closets, tray ceiling, fan, large shower, jacuzzi tub, his and her vanities; 3 additional generous sized bedrooms sharing a lg full bath. The 3rd Floor has 5th bedroom/bonus room w/full bath & ceiling fan. The exterior is welcoming w/a large deck that has gas grill hook up; Incredible screened porch; Fully fenced backyard; Irrigation system. Other amenities include NEW AC, maintenance free gutters, plantation blinds, hardwood floors, tons of storage and much more. DON'T MISS THIS ONE! BE SURE TO CHECK OUT THE VIDEO TOO!
Additional Information
- Acres
- 0.34
- Living Area
- 3,725
- Exterior Features
- Deck, SprinklerIrrigation, Porch, PavedDriveway
- Elementary School
- Winterpock
- Middle School
- Swift Creek
- High School
- Cosby
- Appliances
- Dishwasher, Disposal, Gas Water Heater, Microwave, Oven, Refrigerator
- Cooling
- Central Air
- Heating
- Forced Air, Natural Gas
- Basement
- Crawl Space
- Taxes
- $3,761
Mortgage Calculator
Listing courtesy of Long & Foster REALTORS. Selling Office: BHHS PenFed Realty.

All or a portion of the multiple listing information is provided by the Central Virginia Regional Multiple Listing Service, LLC, from a copyrighted compilation of listings. All CVR MLS information provided is deemed reliable but is not guaranteed accurate. The compilation of listings and each individual listing are © 2024 Central Virginia Regional Multiple Listing Service, LLC. All rights reserved. Real estate properties marked with the Central Virginia MLS (CVRMLS) icon are provided courtesy of the CVRMLS IDX database. The information being provided is for a consumer's personal, non-commercial use and may not be used for any purpose other than to identify prospective properties for purchasing. IDX information updated .
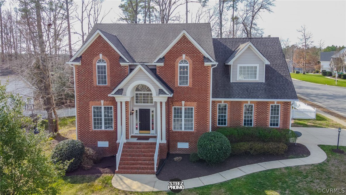
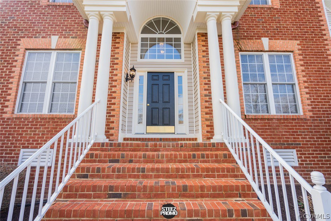
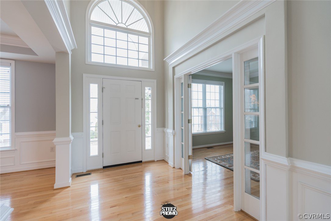
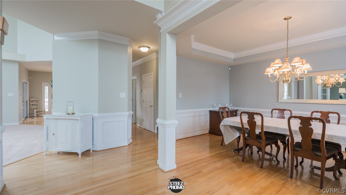
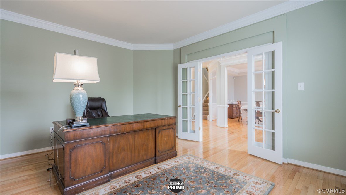
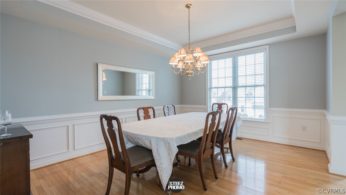
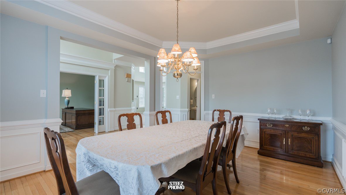
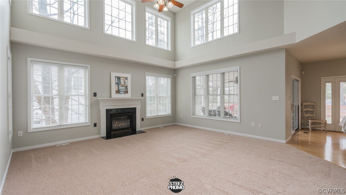
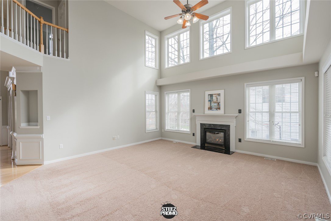
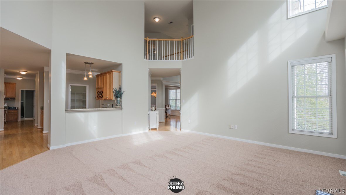
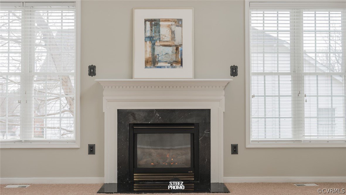
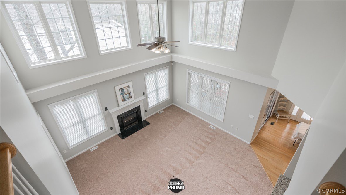
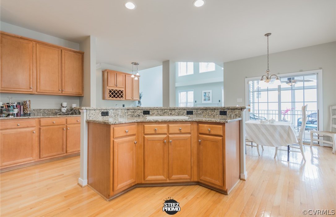
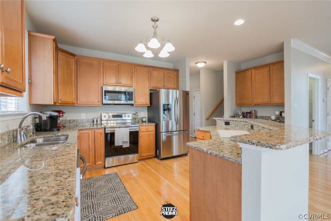
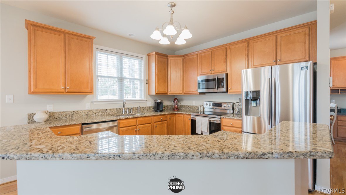
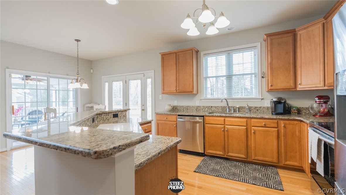
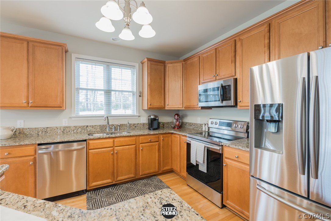
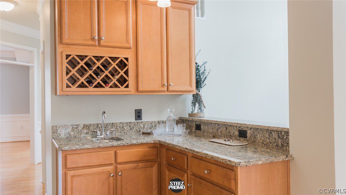

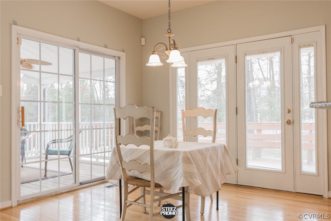
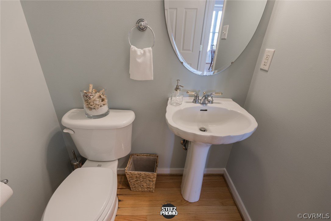
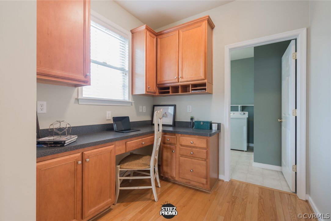
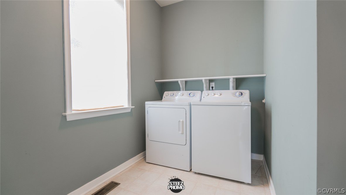
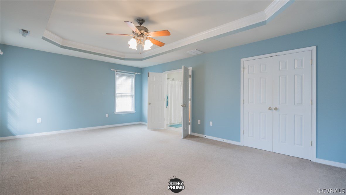
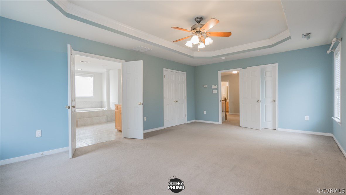
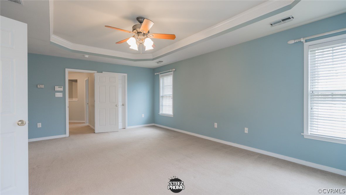
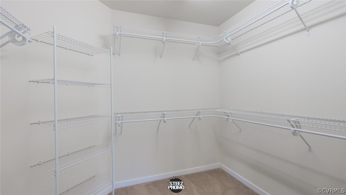
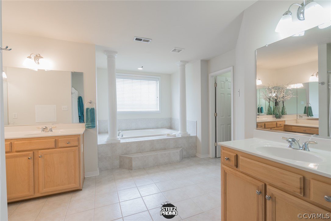
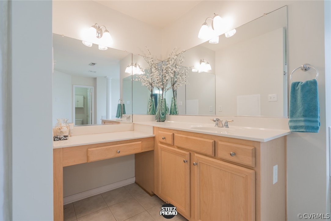
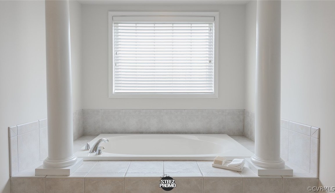
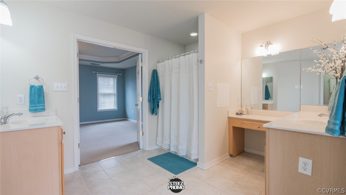
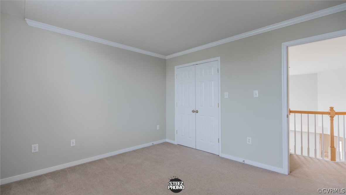
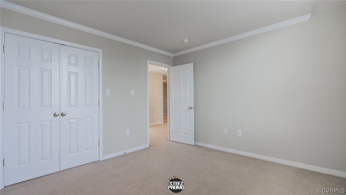
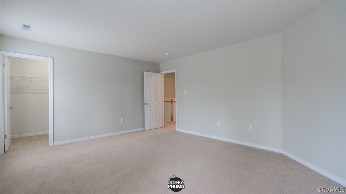
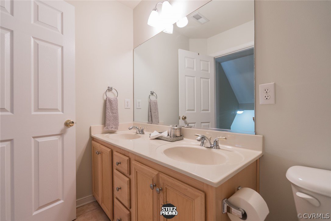
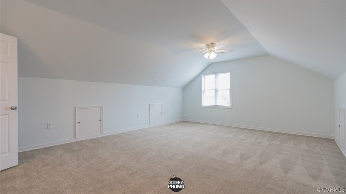
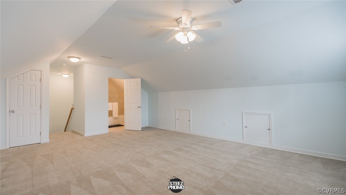
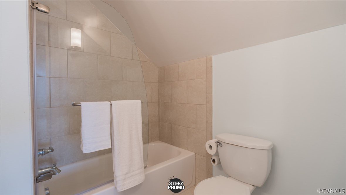
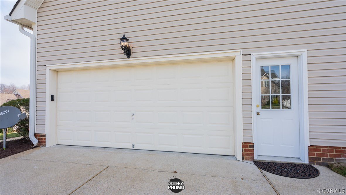
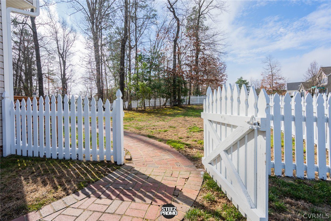
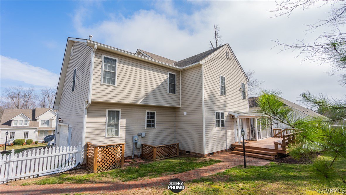
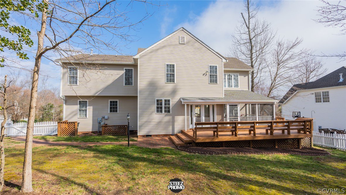
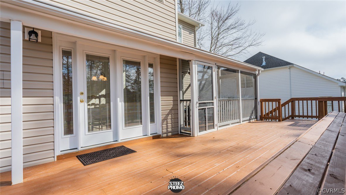
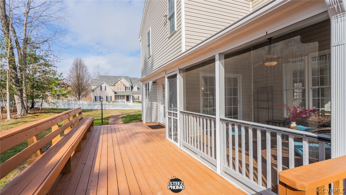
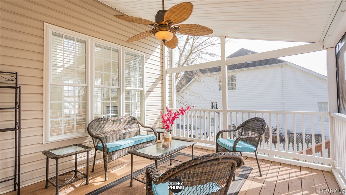
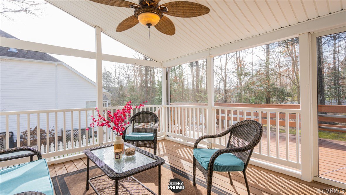
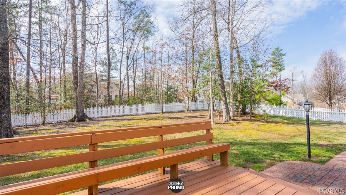
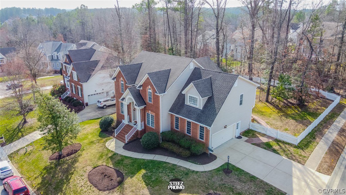
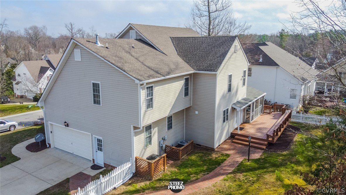
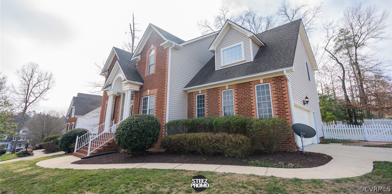
/u.realgeeks.media/hardestyhomesllc/HardestyHomes-01.jpg)