15351 Mill Isle Way, Lanexa, VA 23089
- $465,000
- 3
- BD
- 3
- BA
- 2,000
- SqFt
- Sold Price
- $465,000
- List Price
- $465,000
- Days on Market
- 24
- Closing Date
- Apr 03, 2020
- MLS#
- CVR-2003549
- Status
- CLOSED
- Type
- Single Family Residential
- Style
- Craftsman, Ranch
- Year Built
- 2016
- Bedrooms
- 3
- Full-baths
- 2
- Half-baths
- 1
- County
- New Kent
- Region
- 46 - New Kent
Property Description
Pristine Custom Built Home on Almost 26 Wooded Acres with signature Arts & Crafts details throughout. The Open & Bright Floor Plan show the Love of Light & Flowing Spaces that combine the Kitchen, Family Room, & Dining Areas accented by Vaulted Ceilings, Prominent Stone Gas Fireplace, Maple Flooring, & a Stylish Sliding Barn Door. Sophisticated, Simple, & Beautifully designed Dream Kitchen boasts Extensive, Custom Cabinets & Granite Countertops, Center Island, Farm House Sink, Gas Cooktop, Double Ovens, Stainless Steel Appliances, Wine Cooler, & a Walk In Pantry. The Large Master Suite offers a Private, Luxury Bath w/Extensive Upgrades that include Custom Marble Shower w/ Frameless Glass Shower Door, Two Vanities connected by a Sitting Bench & Covered w/Granite, Modern Wide Tile Flooring, & a Walk In Closet. The Master Suite Opens to a Concrete Patio w/a Firepit & Sitting Area to Enjoy the Great Outdoors. Two Add'l Bedrooms both w/Walk In Closets are separated by a Full Hall Bath also w/Extensive Upgrades including Tub w/Custom Tile Surround, Frameless Glass Door, Vanity w/Granite top, & Tile Flooring. Spacious Laundry Room w/Built In Sink off the 2 Car Attached Garage.
Additional Information
- Acres
- 25.80
- Living Area
- 2,000
- Exterior Features
- Deck, Porch
- Elementary School
- New Kent
- Middle School
- New Kent
- High School
- New Kent
- Appliances
- Double Oven, Dishwasher, GasCooking, Microwave, Range Hood, Wine Cooler
- Cooling
- Central Air
- Heating
- Electric, Heat Pump
- Basement
- Crawl Space
- Taxes
- $3,091
Mortgage Calculator
Listing courtesy of Long & Foster REALTORS. Selling Office: BHHS Towne Realty.

All or a portion of the multiple listing information is provided by the Central Virginia Regional Multiple Listing Service, LLC, from a copyrighted compilation of listings. All CVR MLS information provided is deemed reliable but is not guaranteed accurate. The compilation of listings and each individual listing are © 2024 Central Virginia Regional Multiple Listing Service, LLC. All rights reserved. Real estate properties marked with the Central Virginia MLS (CVRMLS) icon are provided courtesy of the CVRMLS IDX database. The information being provided is for a consumer's personal, non-commercial use and may not be used for any purpose other than to identify prospective properties for purchasing. IDX information updated .
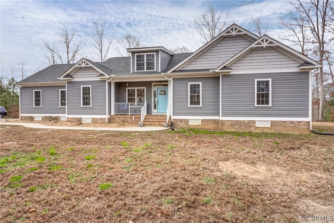
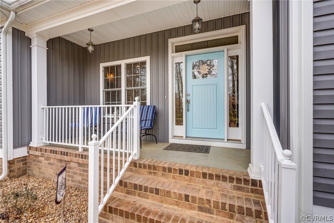
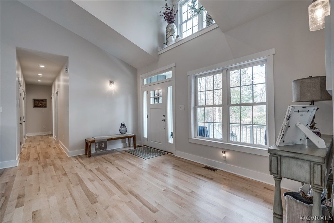
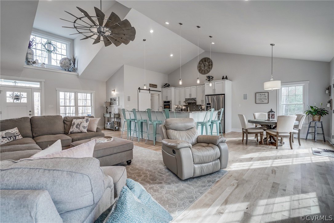
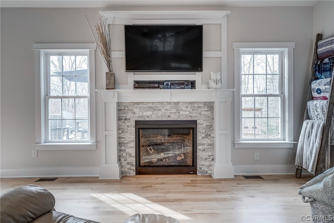
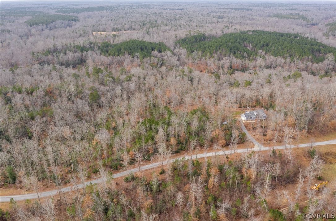
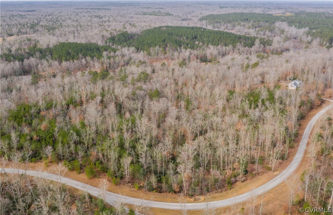
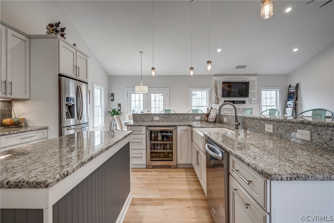
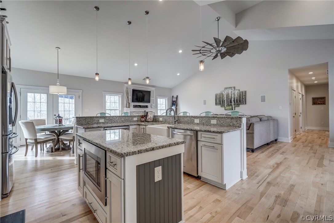
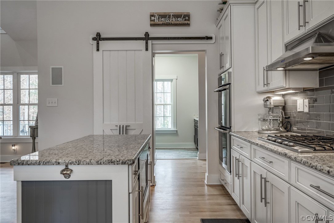
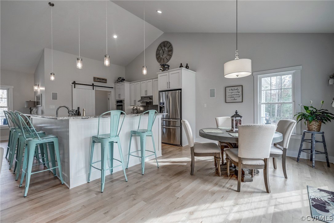
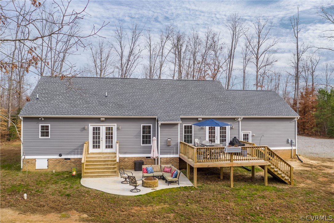
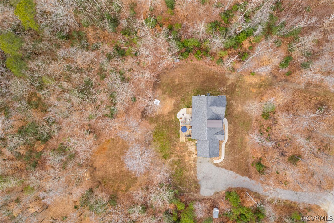
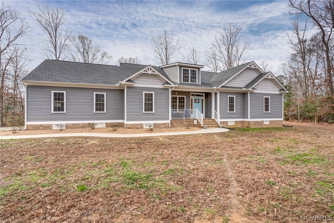
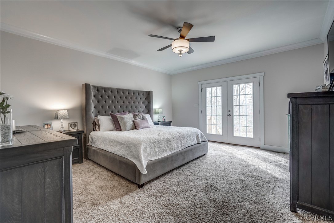
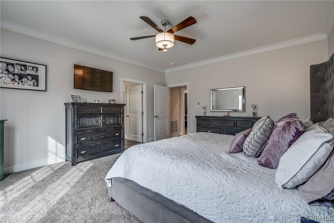
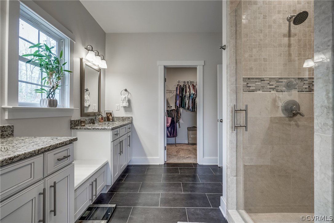
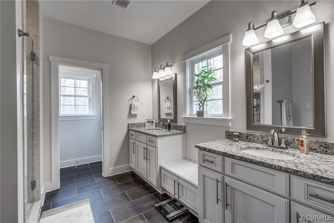
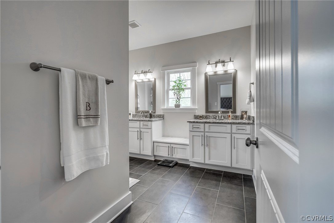
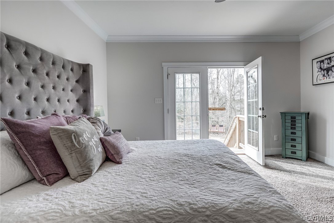
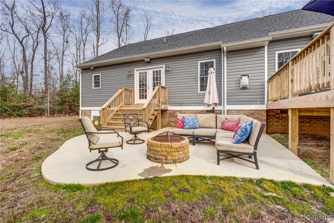
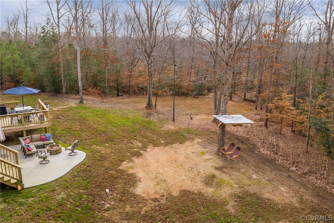
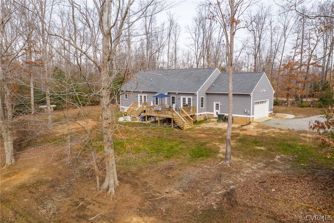
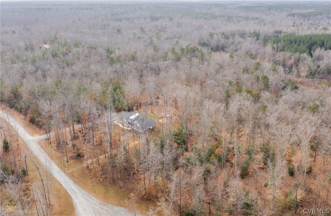
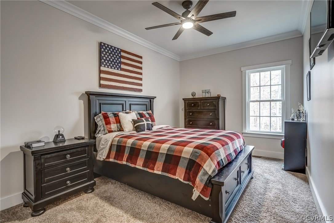
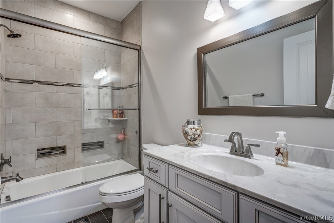
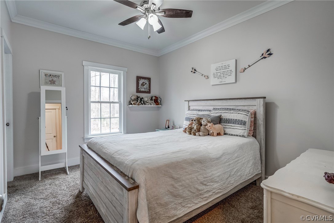
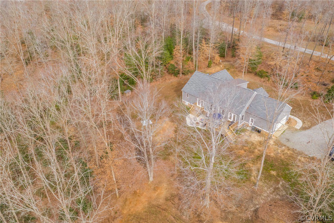
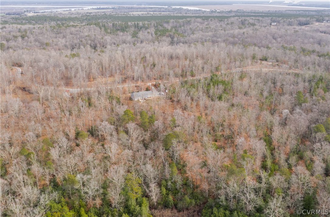
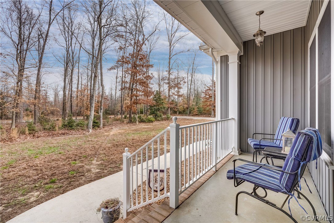
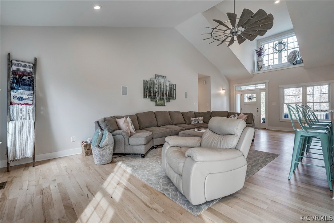
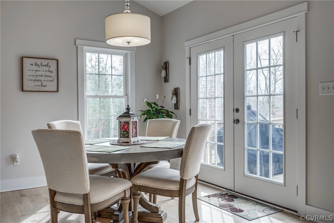
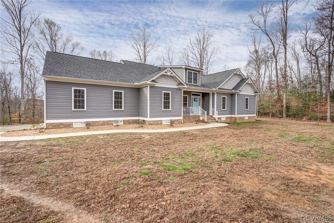
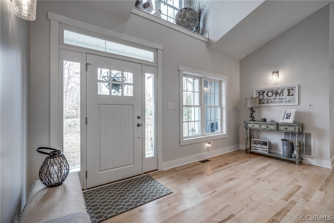
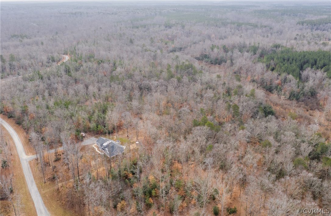
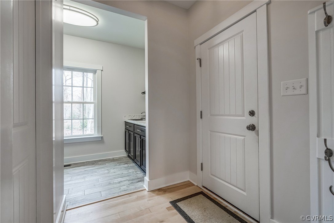
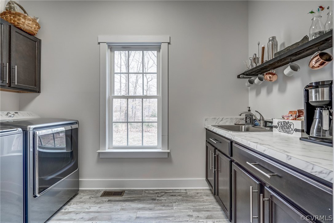

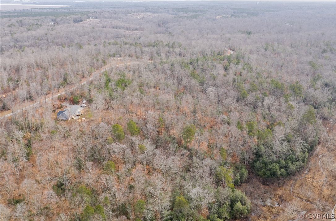
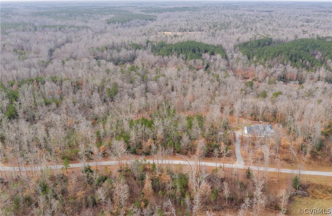
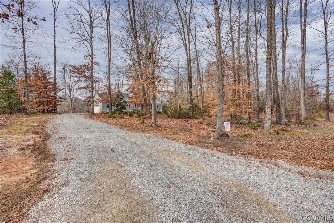
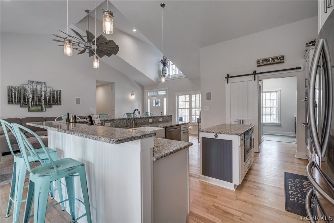
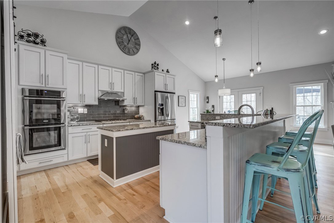
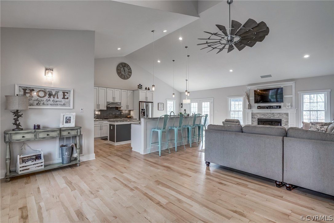
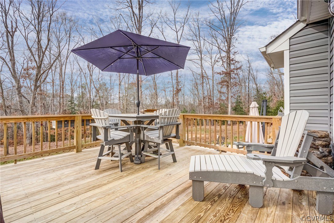
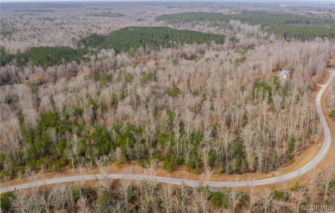
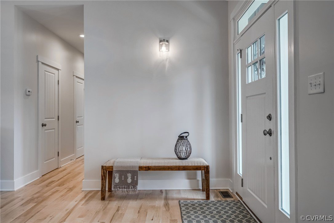
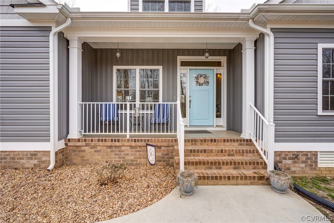
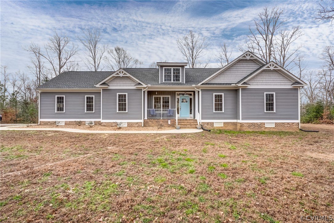
/u.realgeeks.media/hardestyhomesllc/HardestyHomes-01.jpg)