704 Compton Road, Colonial Heights, VA 23834
- $290,000
- 4
- BD
- 3
- BA
- 2,354
- SqFt
- Sold Price
- $290,000
- List Price
- $284,500
- Days on Market
- 70
- Closing Date
- May 11, 2020
- MLS#
- CVR-2002398
- Status
- CLOSED
- Type
- Single Family Residential
- Style
- TwoStory, SplitFoyer
- Year Built
- 1962
- Bedrooms
- 4
- Full-baths
- 3
- County
- Colonial Heights
- Region
- 55 - Colonial Heights
- Neighborhood
- Ellerslie #2
- Subdivision
- Ellerslie #2
Property Description
Beautiful completely renovated 4 bedroom 3 bath split level home with detached garage in Colonial Heights! You need to see this home in person to appreciate it. The impressive renovation on this home makes it feel like a new custom home. Updates include a new roof, windows, vinyl siding, asphalt driveway with concrete walkway,a complete kitchen redesign with new stainless steel appliances, cabinets, granite counter tops, and a 8ft island that seats 4, light fixtures,bathrooms, fresh paint and much more! As you walk through the upper level of this home you will be welcomed by the gorgeous open concept living room/kitchen/eating area that has lots of space for entertaining. The spacious master bedroom has a private bath with his and her sinks and a walk-in closet. An additional bedroom and full bath complete the upper level. The lower level has a large open family room with beautiful tile floors, two more bedrooms and a full bath. The privacy fenced backyard with restored deck off the kitchen allow for more areas to enjoy entertaining or relaxing. All this in a great location that’s convenient to I-95, 295, Fort Lee, and shopping!$3,000 paid towards buyers closing costs!
Additional Information
- Acres
- 0.22
- Living Area
- 2,354
- Exterior Features
- Deck, PavedDriveway
- Elementary School
- North
- Middle School
- Colonial Heights
- High School
- Colonial Heights
- Roof
- Asphalt, Shingle
- Appliances
- Dishwasher, Exhaust Fan, Electric Water Heater, GasCooking, Disposal, Refrigerator, Range Hood, Water Heater
- Cooling
- Central Air, Heat Pump
- Heating
- Electric, Heat Pump
- Taxes
- $2,111
Mortgage Calculator
Listing courtesy of James River Realty Group LLC. Selling Office: Ingram & Assoc Chester.

All or a portion of the multiple listing information is provided by the Central Virginia Regional Multiple Listing Service, LLC, from a copyrighted compilation of listings. All CVR MLS information provided is deemed reliable but is not guaranteed accurate. The compilation of listings and each individual listing are © 2024 Central Virginia Regional Multiple Listing Service, LLC. All rights reserved. Real estate properties marked with the Central Virginia MLS (CVRMLS) icon are provided courtesy of the CVRMLS IDX database. The information being provided is for a consumer's personal, non-commercial use and may not be used for any purpose other than to identify prospective properties for purchasing. IDX information updated .
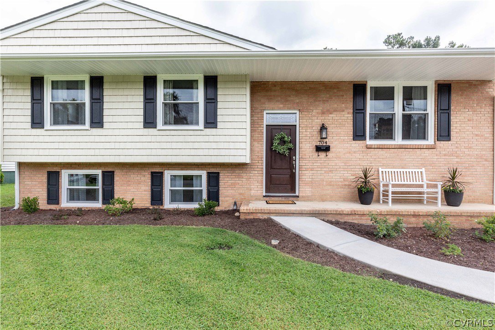
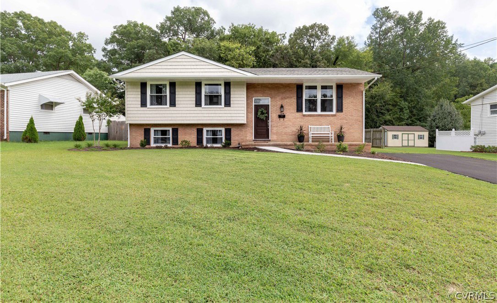

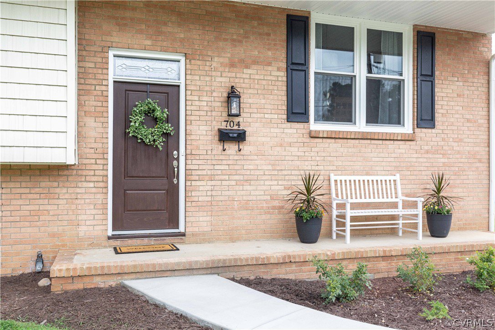
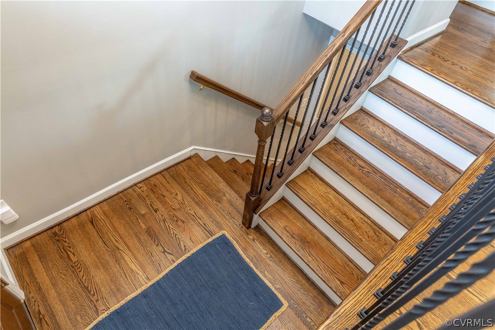
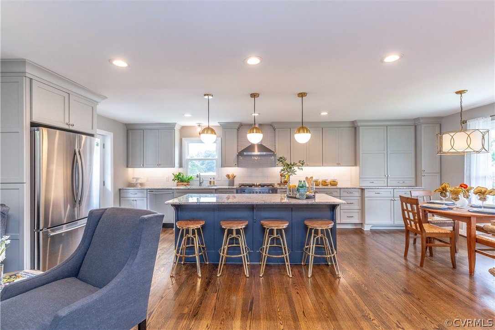

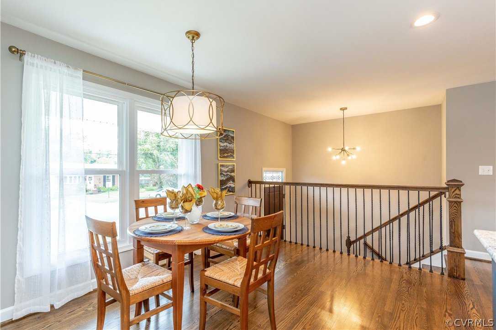


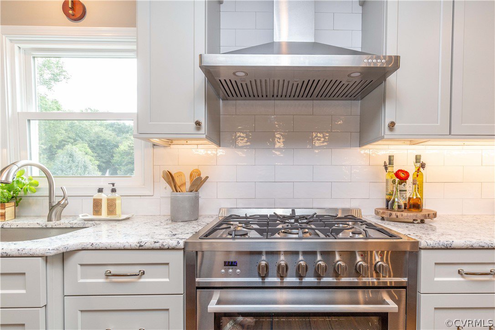
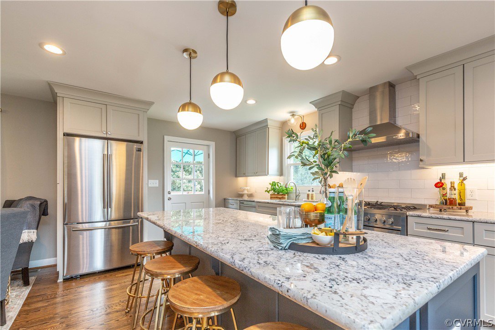
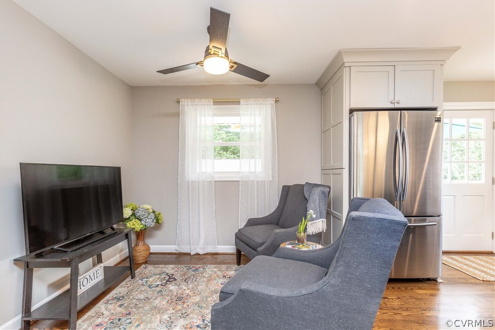
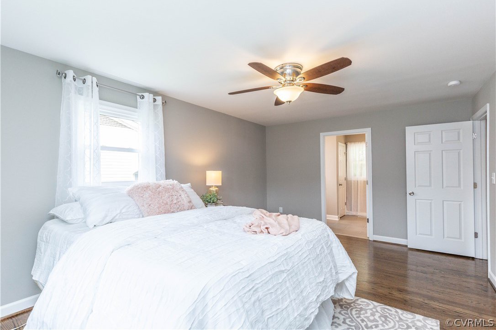

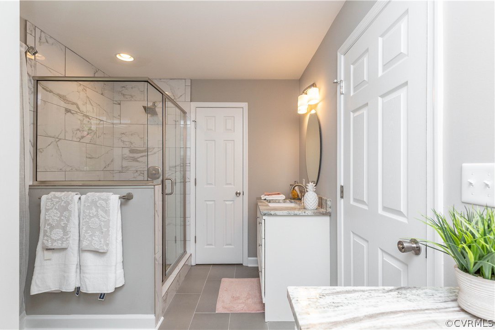


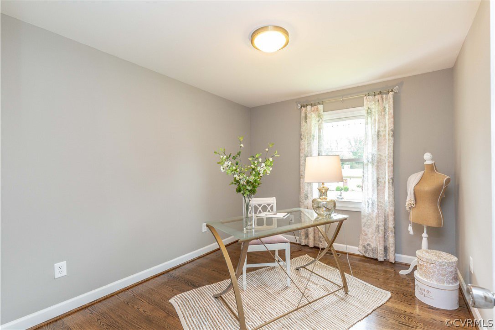

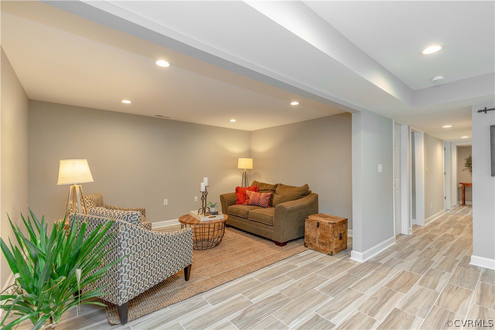
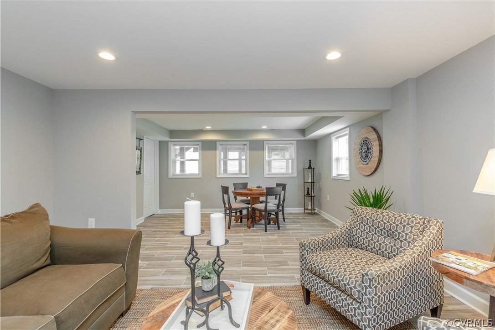
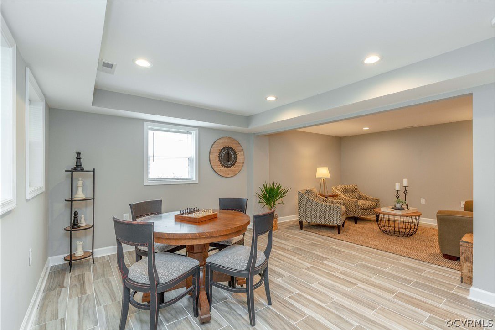


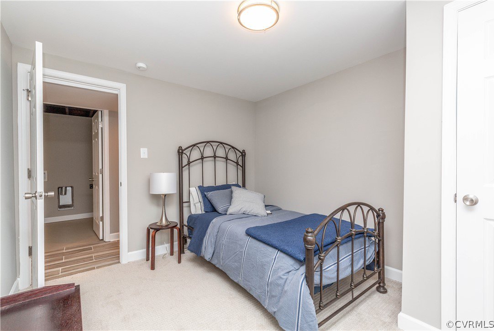
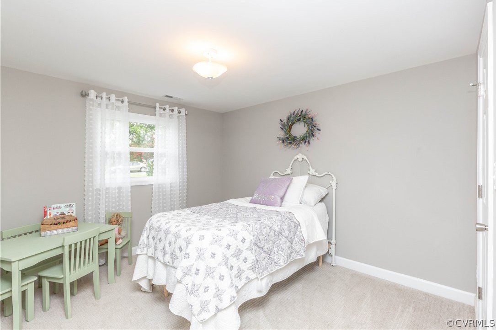
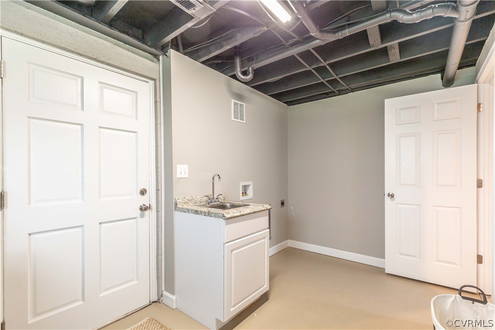
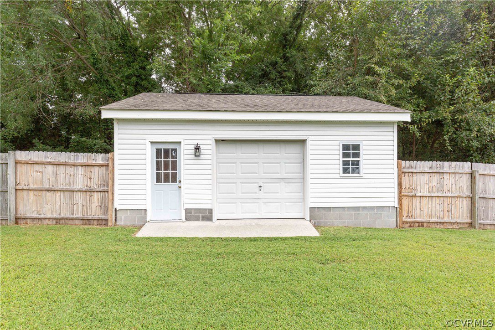
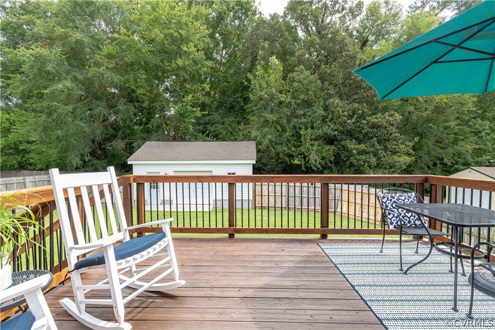
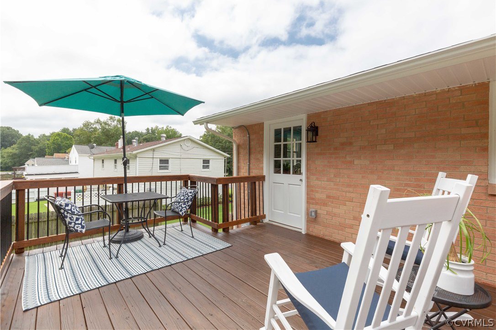
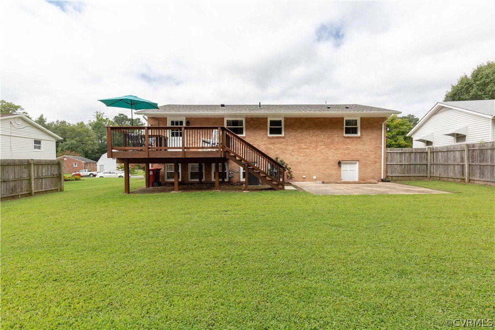

/u.realgeeks.media/hardestyhomesllc/HardestyHomes-01.jpg)