5503 Chestnut Bluff Road, Midlothian, VA 23112
- $269,950
- 4
- BD
- 3
- BA
- 1,898
- SqFt
- Sold Price
- $269,950
- List Price
- $269,950
- Days on Market
- 47
- Closing Date
- Jan 10, 2020
- MLS#
- CVR-1932401
- Status
- CLOSED
- Type
- Single Family Residential
- Style
- Colonial, TwoStory
- Year Built
- 1991
- Bedrooms
- 4
- Full-baths
- 2
- Half-baths
- 1
- County
- Chesterfield
- Region
- 62 - Chesterfield
- Neighborhood
- Chestnut Bluff
- Subdivision
- Chestnut Bluff
Property Description
Gorgeous Two-Story Colonial with TONS of updates inside & out! Located in beautiful Woodlake with lots of community amenities, this home offers 4 bedrooms, 2.5 baths & 1,900 SF! The exterior includes newer roof & HVAC system, all new windows, freshly painted exterior, huge rear deck with trex handrails, huge fenced rear yard, newer gas water heater, new front door, garage door & sliding doors and new double width paved driveway. The interior offers a lovely floor plan with a two-story foyer greeting you into the home. There are hardwood floors throughout the entire first floor. The spacious family room includes wood burning fireplace and the formal dining room has traditional moldings. The eat-in kitchen has features tile backsplash, stainless steel appliance & pantry. The second floor has all four bedrooms including the master bedroom with carpet, walk-in closet & en suite full bath with new vanity sink. The additional three bedrooms are nicely sized with carpet & large closets. The second full bath has new flooring & new vanity sink. All of this is located in the highly sought after Cosby High School District and is minutes from interstates, shopping & more!
Additional Information
- Acres
- 0.21
- Living Area
- 1,898
- Exterior Features
- Deck, Lighting, Porch, PavedDriveway
- Elementary School
- Woolridge
- Middle School
- Tomahawk Creek
- High School
- Cosby
- Roof
- Shingle
- Appliances
- Dishwasher, Exhaust Fan, ElectricCooking, Electric Water Heater, Disposal, Microwave, Oven, SmoothCooktop, Stove
- Cooling
- Central Air
- Heating
- Electric, Heat Pump
- Pool
- Yes
- Basement
- Crawl Space
- Taxes
- $2,268
Mortgage Calculator
Listing courtesy of Long & Foster REALTORS. Selling Office: Long & Foster REALTORS.

All or a portion of the multiple listing information is provided by the Central Virginia Regional Multiple Listing Service, LLC, from a copyrighted compilation of listings. All CVR MLS information provided is deemed reliable but is not guaranteed accurate. The compilation of listings and each individual listing are © 2024 Central Virginia Regional Multiple Listing Service, LLC. All rights reserved. Real estate properties marked with the Central Virginia MLS (CVRMLS) icon are provided courtesy of the CVRMLS IDX database. The information being provided is for a consumer's personal, non-commercial use and may not be used for any purpose other than to identify prospective properties for purchasing. IDX information updated .
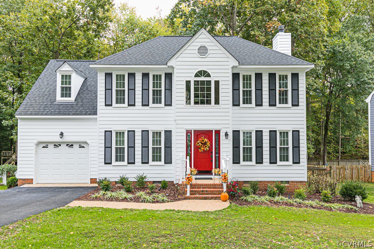
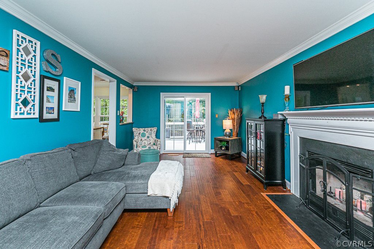
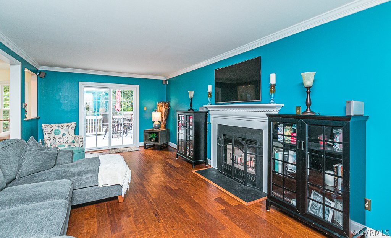

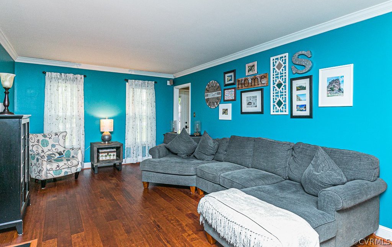
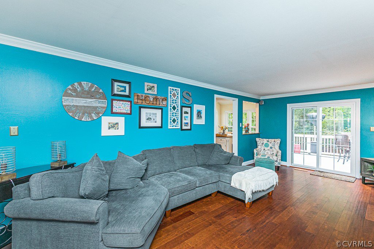
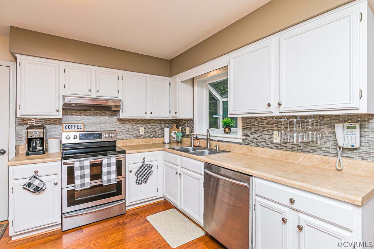
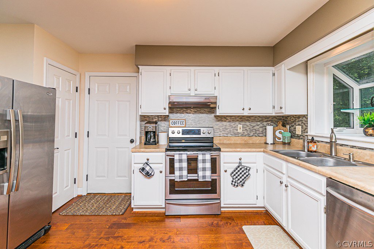
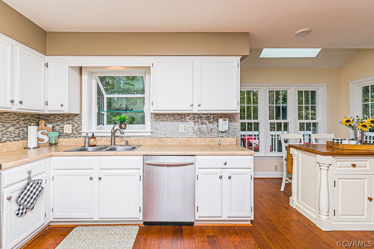
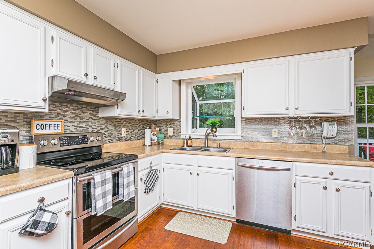
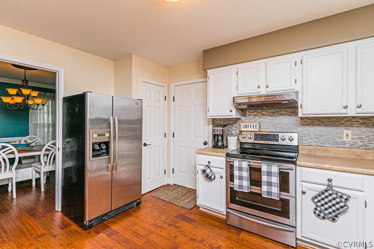
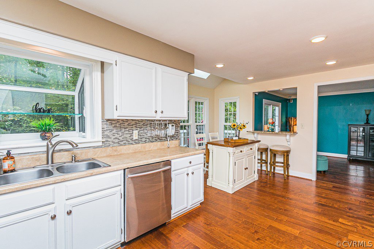
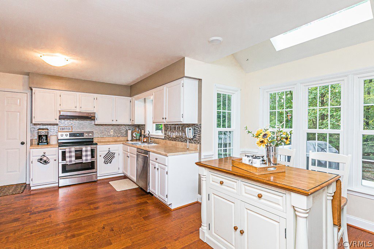
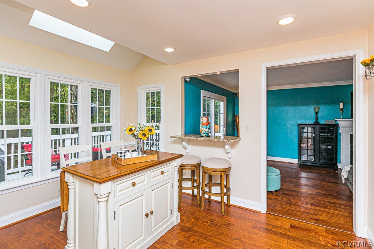
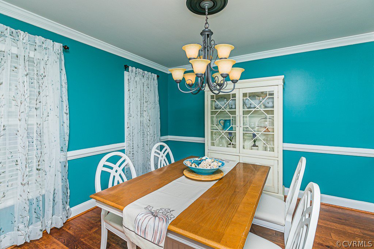
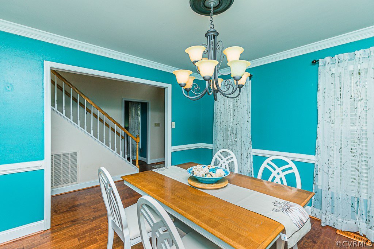
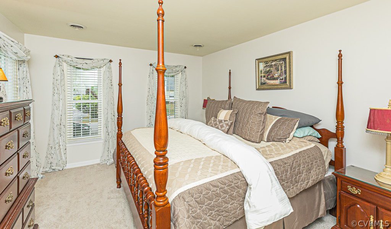
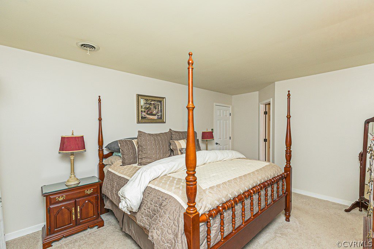
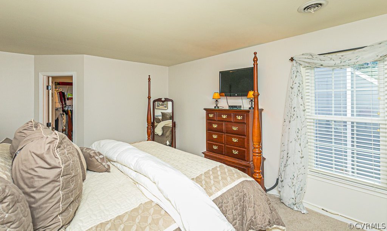
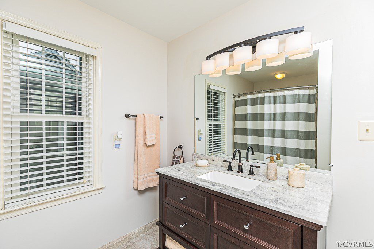
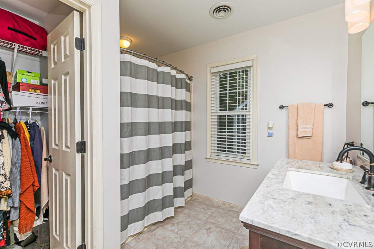
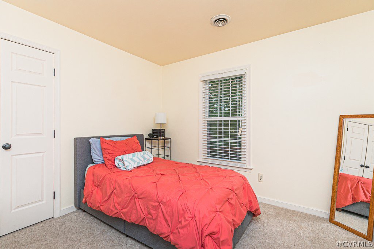
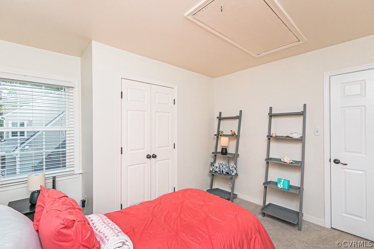
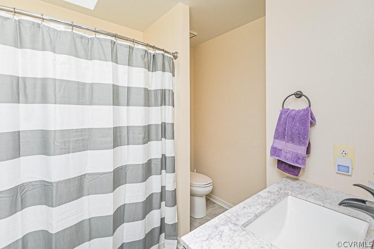
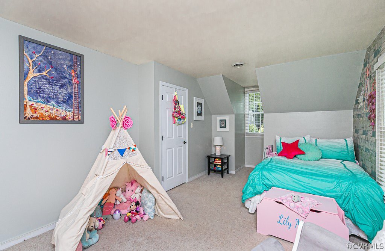
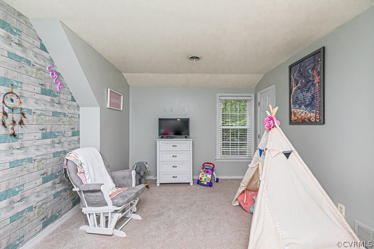
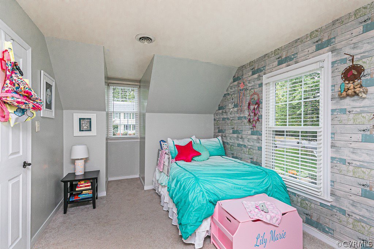
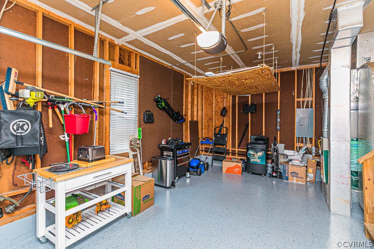
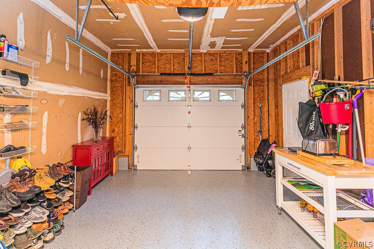
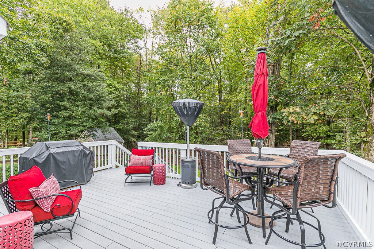
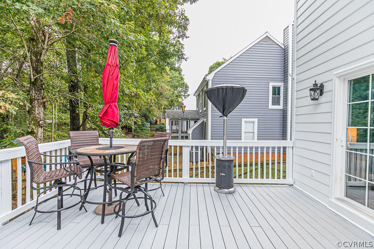
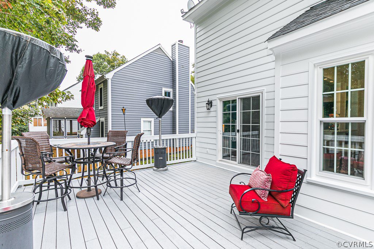
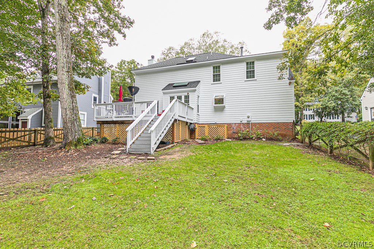
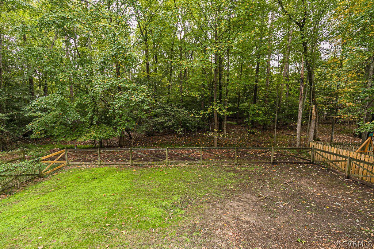
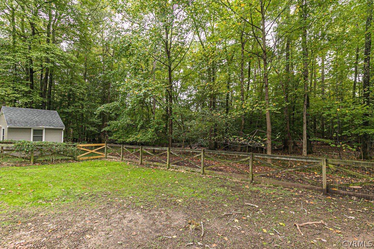
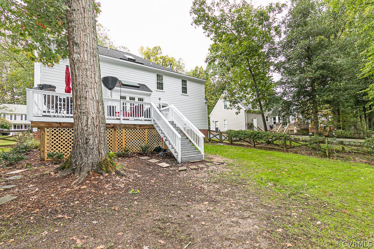
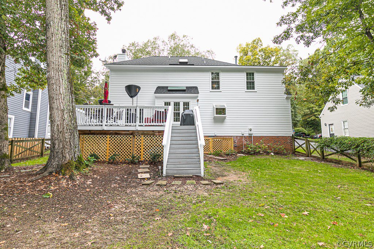
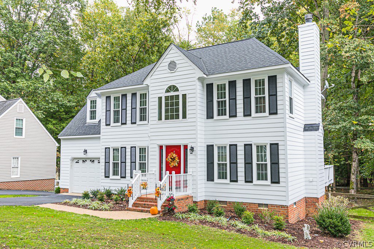
/u.realgeeks.media/hardestyhomesllc/HardestyHomes-01.jpg)