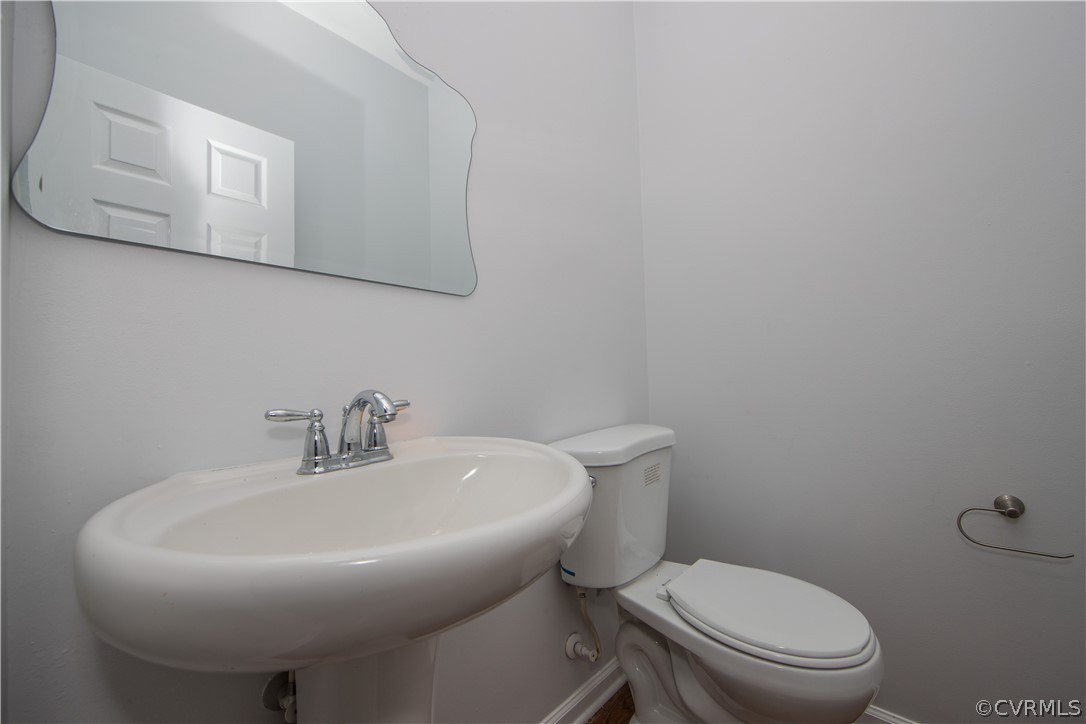6937 Bears Breech Drive, Moseley, VA 23120
- $340,000
- 4
- BD
- 3
- BA
- 3,220
- SqFt
- Sold Price
- $340,000
- List Price
- $359,900
- Days on Market
- 168
- Closing Date
- Mar 23, 2020
- MLS#
- CVR-1930400
- Foreclosure
- Yes
- Status
- CLOSED
- Type
- Single Family Residential
- Style
- TwoStory
- Year Built
- 2011
- Bedrooms
- 4
- Full-baths
- 2
- Half-baths
- 1
- County
- Chesterfield
- Region
- 62 - Chesterfield
- Neighborhood
- Magnolia Green
- Subdivision
- Magnolia Green
Property Description
Welcome to this beautifully renovated home in Magnolia Green. The spacious floorplan has the perfect flow. This charming home features four bedrooms and two and a half baths. The master suite is large with two spacious walk in closets and elegant master bathroom with a soaking tub and a stand up shower. The family room is large and cozy with new carpet and tons of natural lighting. The kitchen is absolutely stunning with a large island, maple cabinetry, granite, stainless-steel appliances, and recessed lighting. The kitchen also includes a raised bar leading into the breakfast nook which leads to the outside deck. The rear yard is large and surrounded by a privacy fence. The kitchen area also opens to the family room for entertaining. There is a private office off the family room as well. The home also has a two car attached garage with direct entry. All bedrooms and the loft are large. Added features include new carpet and vinyl flooring throughout. New interior paint. New garage door. New vanities in the upstairs bathrooms. To help visualize this home’s floor plan and to highlight its potential, virtual furnishings may have been added to photos found in this listing.
Additional Information
- Acres
- 0.24
- Living Area
- 3,220
- Exterior Features
- Deck, PavedDriveway
- Elementary School
- Winterpock
- Middle School
- Tomahawk Creek
- High School
- Cosby
- Roof
- Shingle
- Appliances
- Dishwasher, Disposal, Gas Water Heater, Microwave, Oven, Tankless Water Heater
- Cooling
- Central Air
- Heating
- Forced Air, Natural Gas
- Basement
- Crawl Space
- Taxes
- $3,428
Mortgage Calculator
Listing courtesy of Coldwell Banker Vaughan & Co. Selling Office: Long & Foster REALTORS.

All or a portion of the multiple listing information is provided by the Central Virginia Regional Multiple Listing Service, LLC, from a copyrighted compilation of listings. All CVR MLS information provided is deemed reliable but is not guaranteed accurate. The compilation of listings and each individual listing are © 2024 Central Virginia Regional Multiple Listing Service, LLC. All rights reserved. Real estate properties marked with the Central Virginia MLS (CVRMLS) icon are provided courtesy of the CVRMLS IDX database. The information being provided is for a consumer's personal, non-commercial use and may not be used for any purpose other than to identify prospective properties for purchasing. IDX information updated .











































/u.realgeeks.media/hardestyhomesllc/HardestyHomes-01.jpg)