2318 Cheverton Lane, Midlothian, VA 23112
- $735,000
- 5
- BD
- 5
- BA
- 4,024
- SqFt
- Sold Price
- $735,000
- List Price
- $744,925
- Days on Market
- 101
- Closing Date
- Jan 07, 2020
- MLS#
- CVR-1929637
- Status
- CLOSED
- Type
- Single Family Residential
- Style
- TwoStory, Tudor
- Year Built
- 2019
- Bedrooms
- 5
- Full-baths
- 4
- Half-baths
- 1
- County
- Chesterfield
- Region
- 62 - Chesterfield
- Neighborhood
- Hallsley
- Subdivision
- Hallsley
Property Description
Welcome to R.S. Hulbert Builder’s new Ayshire. With 4,024 square feet of open concept living space this compelling new home is designed for the ultimate family living experience. Upon entry you will feel the difference ATTENTION TO DETAIL makes. This single-family home offers 4 beds/4.5 baths. The wide entry foyer with 10’ ceilings, hardwood floors, oversized cove molding is coupled with a modern industrial light selection lending impact to your arrival. Flanking the foyer is a “work from home” sized Study with double barn doors. Opposite is the Flex Room complete with a full private bathroom. Perfect for visitors. The stunning Kitchen incorporates premium modern/industrial materials, a dramatic Navy island and a generous sized walk-in pantry. The Family Room with gas fireplace affords plenty of natural light. The conveniently located Mudroom is just inside the door to your garage with cubbies and seating. The oak stairwell to the second level leads you to the master bedroom with amazing en-suite, spacious laundry room and 3 additional bedrooms. Sit back and relax on your covered rear porch.The Hallsley amenities are an added bonus with pool, walking trails and so much more!
Additional Information
- Acres
- 0.36
- Living Area
- 4,024
- Exterior Features
- SprinklerIrrigation, PavedDriveway
- Elementary School
- Old Hundred
- Middle School
- Midlothian
- High School
- Midlothian
- Roof
- Asphalt
- Appliances
- BuiltInOven, Dishwasher, Microwave, Tankless Water Heater, Wine Cooler
- Cooling
- Zoned
- Heating
- Heat Pump, Propane, MultiFuel, Zoned
- Taxes
- $1,235
Mortgage Calculator
Listing courtesy of Va Properties Long & Foster. Selling Office: Liz Moore & Associates.

All or a portion of the multiple listing information is provided by the Central Virginia Regional Multiple Listing Service, LLC, from a copyrighted compilation of listings. All CVR MLS information provided is deemed reliable but is not guaranteed accurate. The compilation of listings and each individual listing are © 2024 Central Virginia Regional Multiple Listing Service, LLC. All rights reserved. Real estate properties marked with the Central Virginia MLS (CVRMLS) icon are provided courtesy of the CVRMLS IDX database. The information being provided is for a consumer's personal, non-commercial use and may not be used for any purpose other than to identify prospective properties for purchasing. IDX information updated .
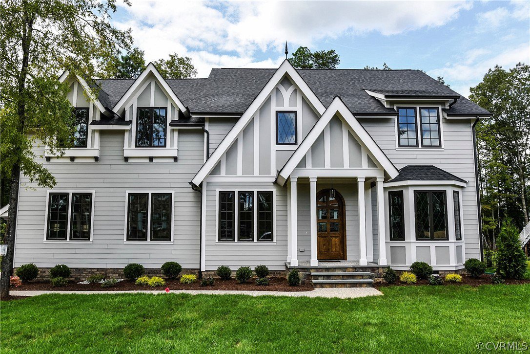
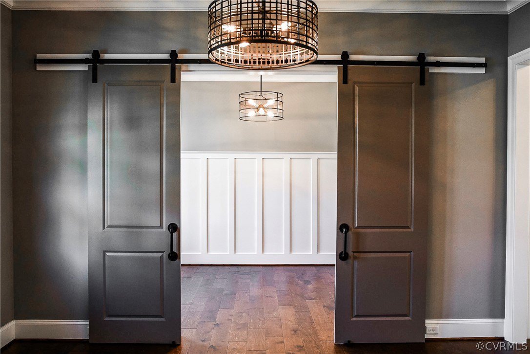
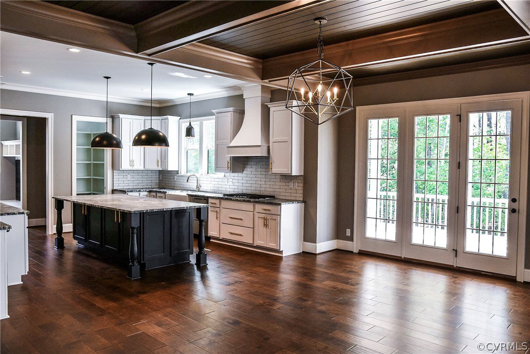
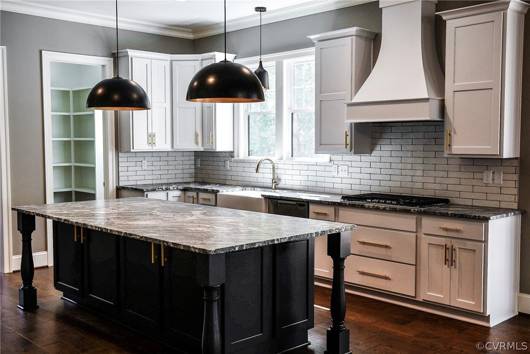
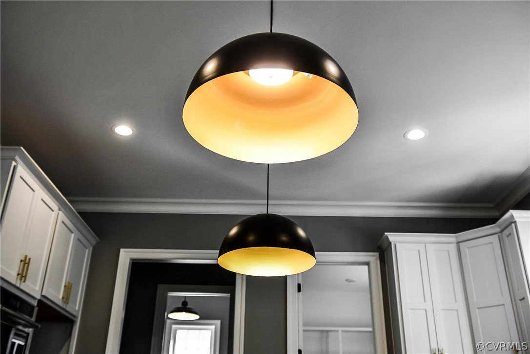
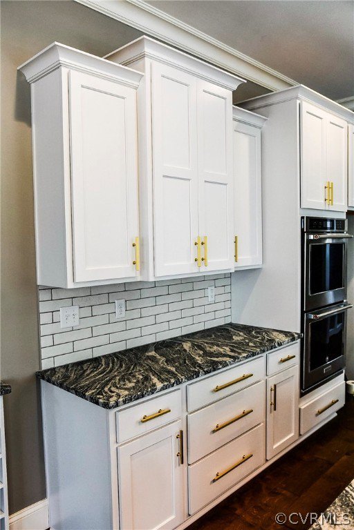
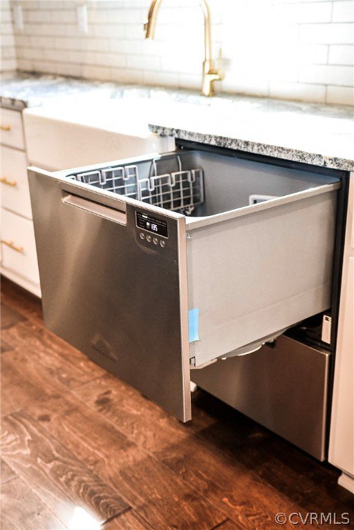
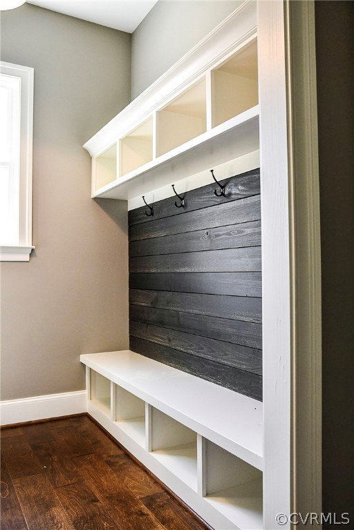
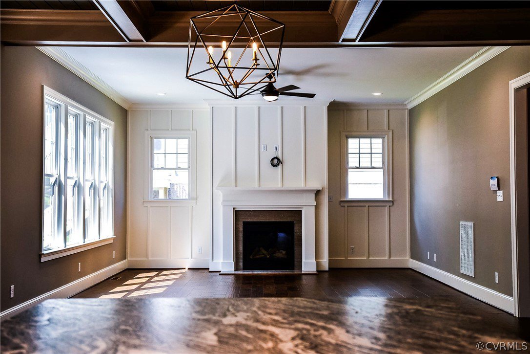
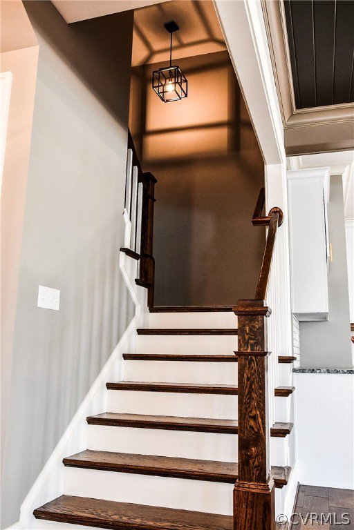
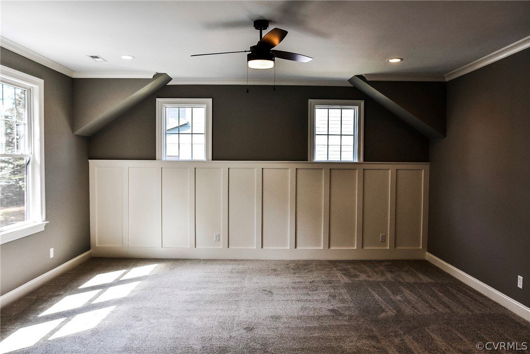
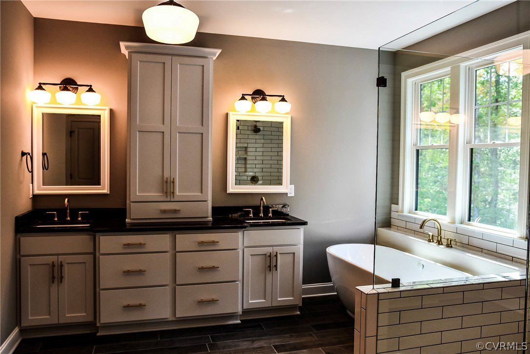
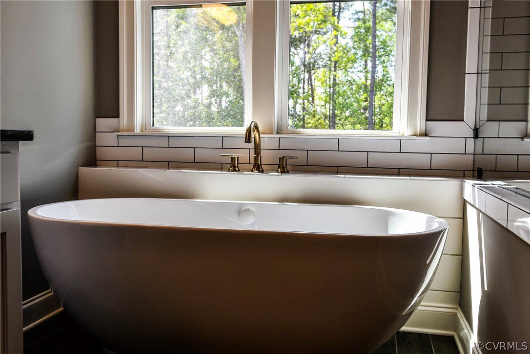
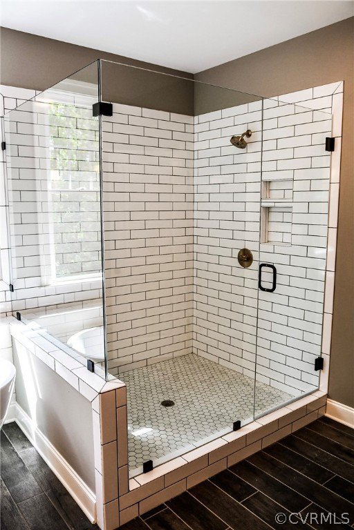
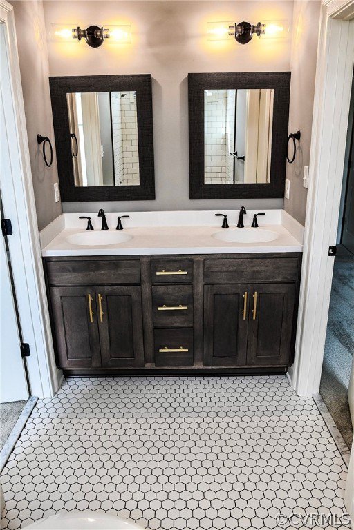
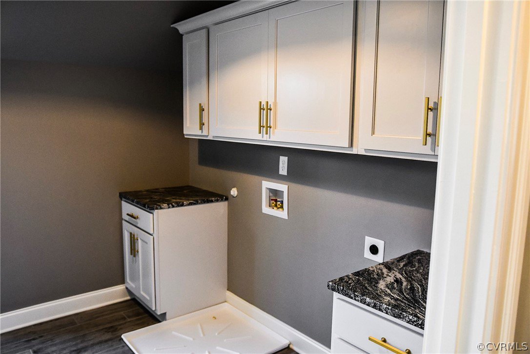
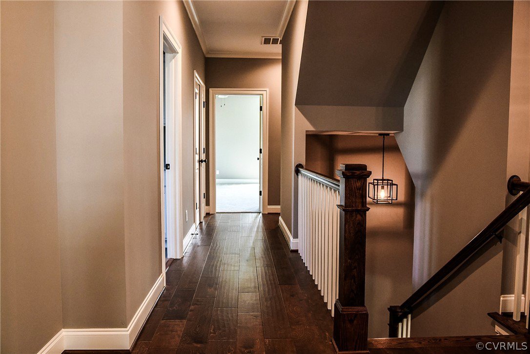
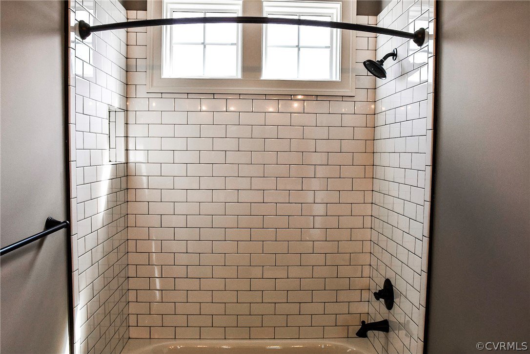
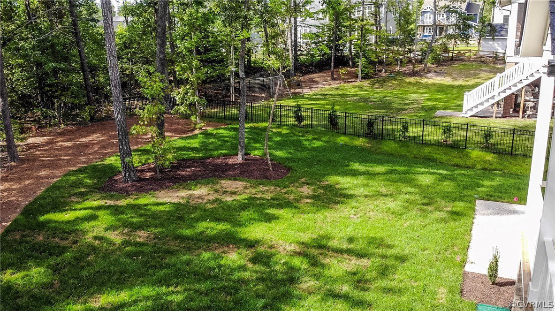
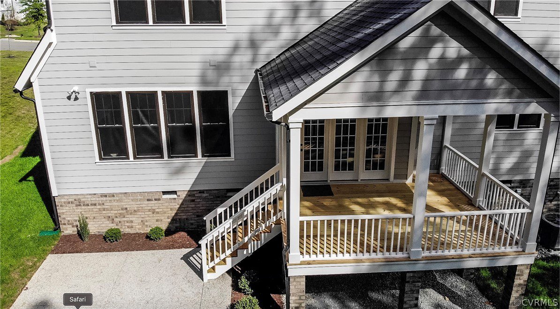
/u.realgeeks.media/hardestyhomesllc/HardestyHomes-01.jpg)