112 Eastwood Drive, Newport News, VA 23602
- $274,500
- 4
- BD
- 2
- BA
- 2,309
- SqFt
- Sold Price
- $274,500
- List Price
- $274,500
- Days on Market
- 19
- Closing Date
- Oct 18, 2019
- MLS#
- CVR-1928502
- Status
- CLOSED
- Type
- Single Family Residential
- Style
- Ranch
- Year Built
- 2003
- Bedrooms
- 4
- Full-baths
- 2
- County
- Newport News
- Region
- 126 - Newport News
- Neighborhood
- Lucas Creek Estates
- Subdivision
- Lucas Creek Estates
Property Description
Beautifully appointed home with one level living plus a bonus room. This Immaculate, move-in-ready home has new stainless steel appliances and fresh paint throughout. The cozy covered front porch welcomes you into the lovely foyer with decorative pillars/posts which leads to a formal dining room on the left and the spacious eat-in kitchen with center island on the right. The pass through from the kitchen to the family room really opens up the space and you can't miss the high ceilings and bamboo flooring in the family room. The bright and airy sunroom with it's wall of windows provides lovely views of the backyard and easy access through the patio door. The roomy first floor master bedroom has double doors leading to the master ensuite with separate shower and soaking tub. Two more bedrooms and a guest bathroom are on the first floor, along with a laundry room that leads out to the garage. The 4th bedroom or office is over the garage. Home warranty in place that will convey with the house. New Trane HVAC July 2018 ($8500). Garage cabinets (5) convey and most of the furniture is available to purchase.
Additional Information
- Acres
- 0.22
- Living Area
- 2,309
- Exterior Features
- PavedDriveway
- Elementary School
- B. C. Charles
- Middle School
- Ethel M. Gildersleeve
- High School
- Menchville
- Roof
- Composition
- Appliances
- Dishwasher, ElectricCooking, Disposal, Gas Water Heater, Ice Maker, Microwave, SmoothCooktop, Stove
- Cooling
- Central Air
- Heating
- Forced Air, Natural Gas
- Taxes
- $3,246
Mortgage Calculator
Listing courtesy of BHHS Towne Realty. Selling Office: Non MLS Member.

All or a portion of the multiple listing information is provided by the Central Virginia Regional Multiple Listing Service, LLC, from a copyrighted compilation of listings. All CVR MLS information provided is deemed reliable but is not guaranteed accurate. The compilation of listings and each individual listing are © 2024 Central Virginia Regional Multiple Listing Service, LLC. All rights reserved. Real estate properties marked with the Central Virginia MLS (CVRMLS) icon are provided courtesy of the CVRMLS IDX database. The information being provided is for a consumer's personal, non-commercial use and may not be used for any purpose other than to identify prospective properties for purchasing. IDX information updated .
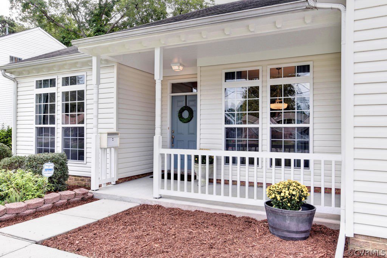
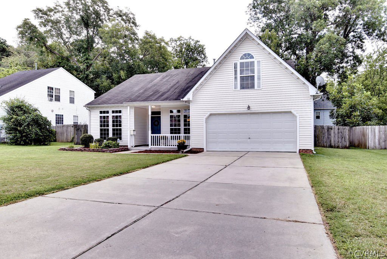
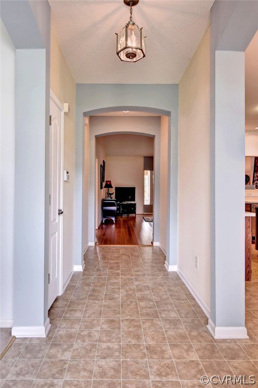
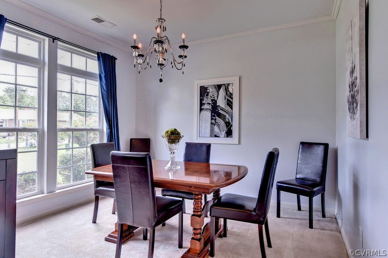
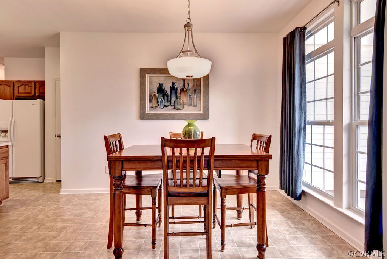
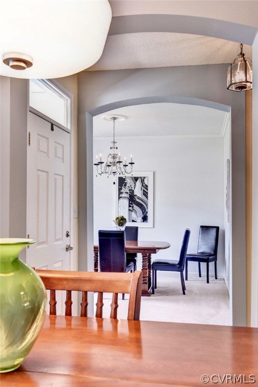
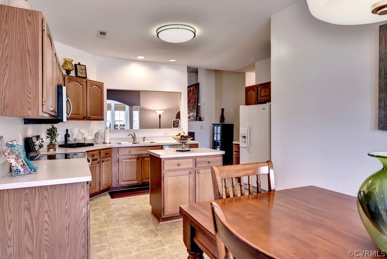

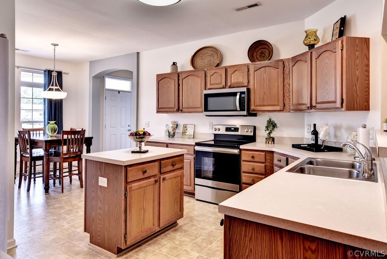
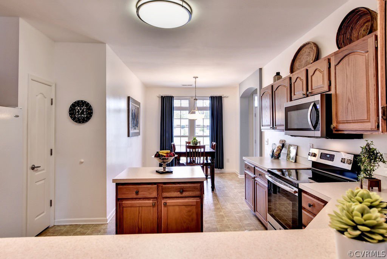
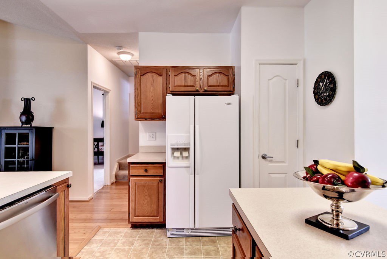
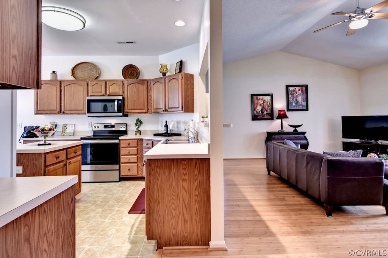

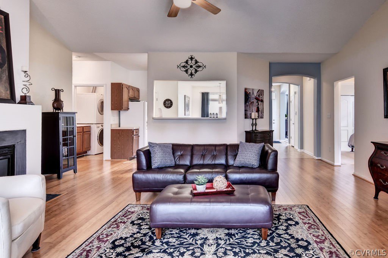
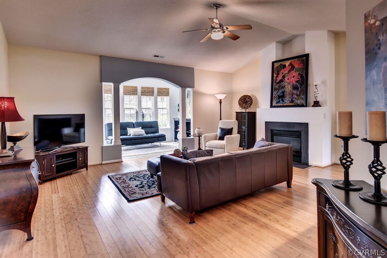
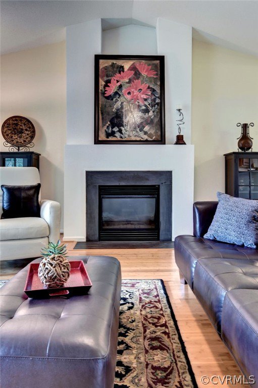
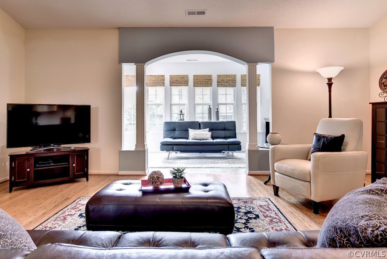
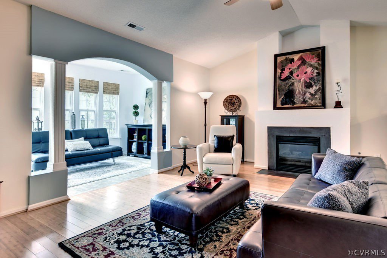
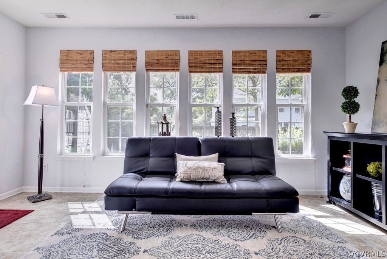
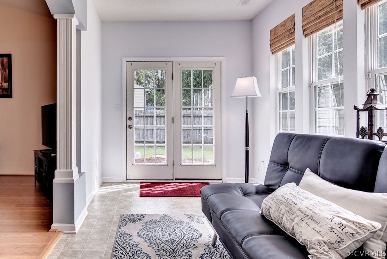
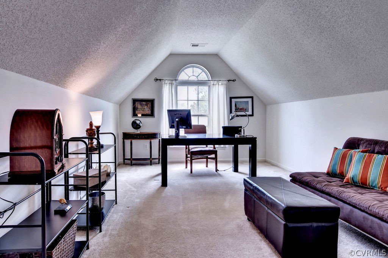
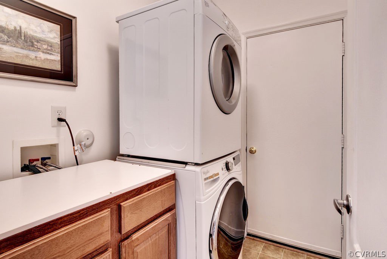
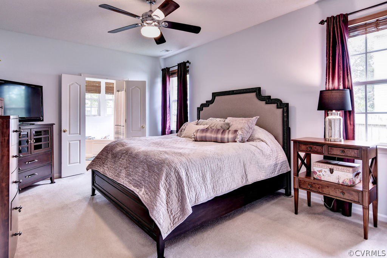
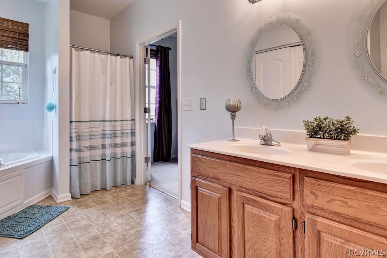
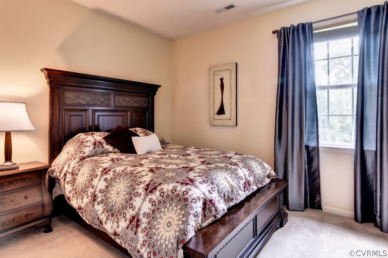
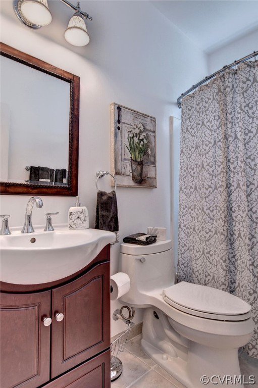
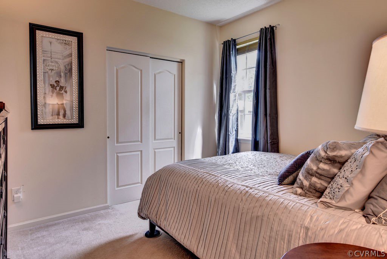
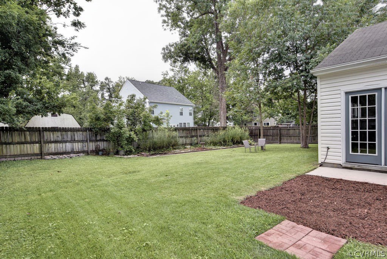
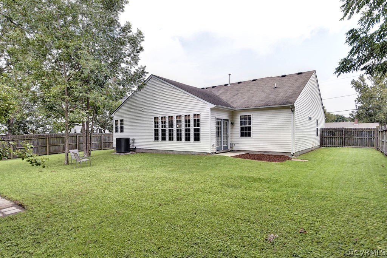
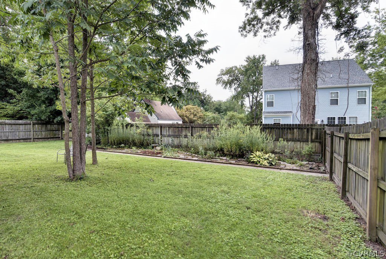
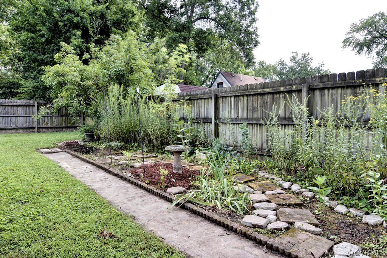
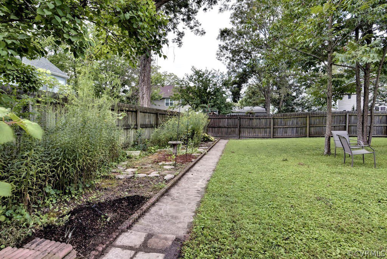
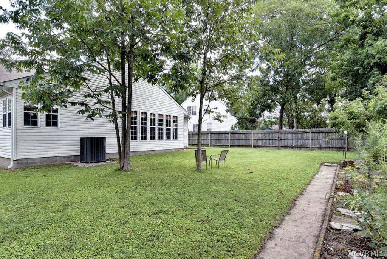
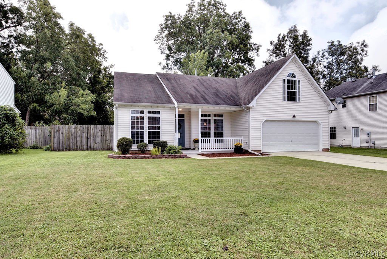
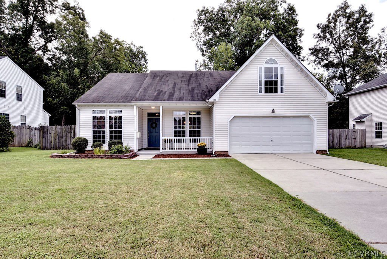
/u.realgeeks.media/hardestyhomesllc/HardestyHomes-01.jpg)