130 Swanage Road, Chesterfield, VA 23236
- $399,950
- 4
- BD
- 3
- BA
- 2,415
- SqFt
- Sold Price
- $399,950
- List Price
- $399,950
- Days on Market
- 24
- Closing Date
- Dec 02, 2022
- MLS#
- CVR-2227663
- Status
- CLOSED
- Type
- Single Family Residential
- Style
- Colonial
- Year Built
- 1967
- Bedrooms
- 4
- Full-baths
- 2
- Half-baths
- 1
- County
- Chesterfield
- Region
- 62 - Chesterfield
- Neighborhood
- Shenandoah
- Subdivision
- Shenandoah
Property Description
New Price on this is beautiful 4 bedroom, 2.5 bath Colonial with thoughtful updates throughout. Enter into the welcoming foyer that opens to a large living room and family room with a brick hearth & fireplace. The handsome hardwoods floors and fresh paint is the perfect combination and backdrop. The dining room opens to an impressive white kitchen with a breakfast bar, soft closed cabinetry, Samsung stainless appliances, granite counters, tiled floor and pantry closet. The back hallway has a renovated powder room. Off of the family room is a den that overlooks the rear yard with a door to the deck, perfect for BBQs. There is a large mudroom with a w/d hookup and a side entry door. The second level offers a nice sized primary bedroom with a walk-in closet. The ensuite bath has a tiled shower, vanity, tiled floors. There are three additional bedrooms, all with new ceiling fans w/ lights. The full hall bath has a tub with a new tile surround, double vanity, tiled floors. The wide hallway has a linen closet and a second storage closet/work station. The yard has a nice deck, picket fence and professionally landscaped with irrigation. Meticulously cared for & renovated. Turnkey & pretty!
Additional Information
- Acres
- 0.32
- Living Area
- 2,415
- Exterior Features
- Deck, SprinklerIrrigation, Lighting, Storage, Shed, UnpavedDriveway
- Elementary School
- Reams
- Middle School
- Providence
- High School
- Monacan
- Appliances
- Dishwasher, Exhaust Fan, ElectricCooking, Electric Water Heater, Ice Maker, Microwave, Oven, Refrigerator
- Cooling
- Heat Pump, Zoned
- Heating
- Electric, Heat Pump, Zoned
- Basement
- Crawl Space
- Taxes
- $2,639
Mortgage Calculator
Listing courtesy of Long & Foster REALTORS. Selling Office: Option 1 Realty.

All or a portion of the multiple listing information is provided by the Central Virginia Regional Multiple Listing Service, LLC, from a copyrighted compilation of listings. All CVR MLS information provided is deemed reliable but is not guaranteed accurate. The compilation of listings and each individual listing are © 2024 Central Virginia Regional Multiple Listing Service, LLC. All rights reserved. Real estate properties marked with the Central Virginia MLS (CVRMLS) icon are provided courtesy of the CVRMLS IDX database. The information being provided is for a consumer's personal, non-commercial use and may not be used for any purpose other than to identify prospective properties for purchasing. IDX information updated .
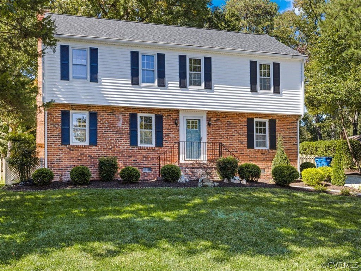
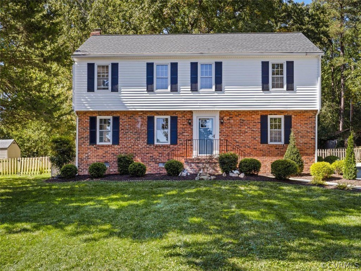
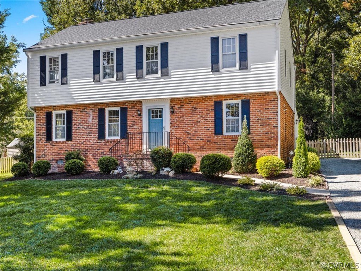
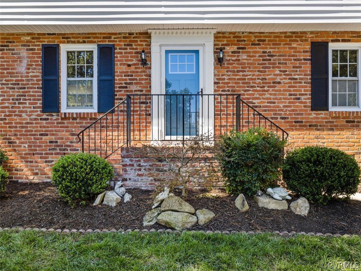
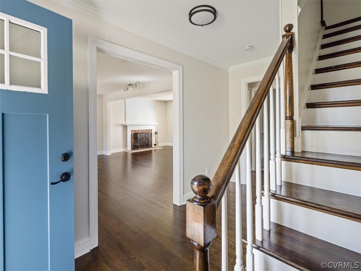
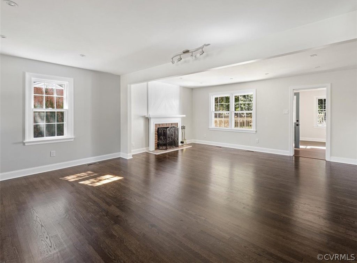
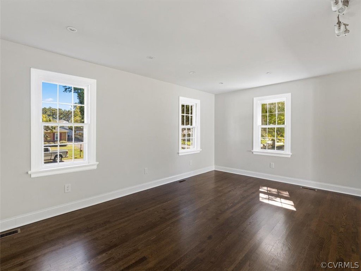
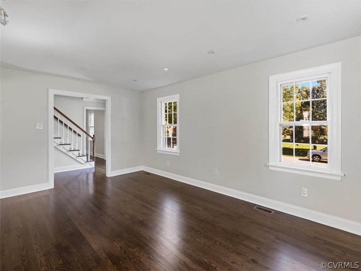
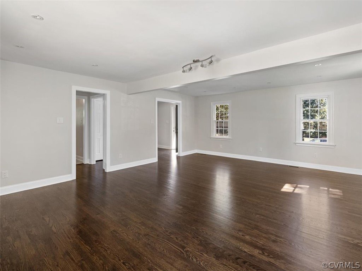
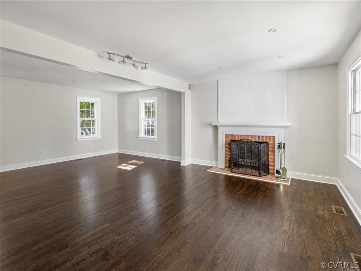
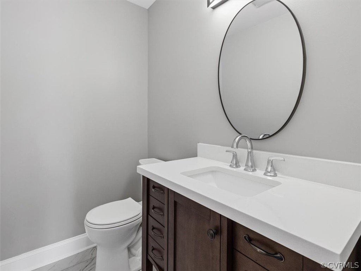
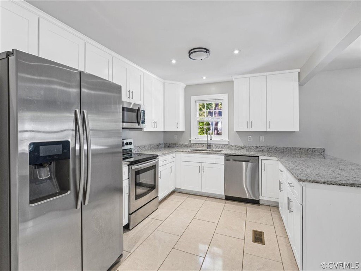
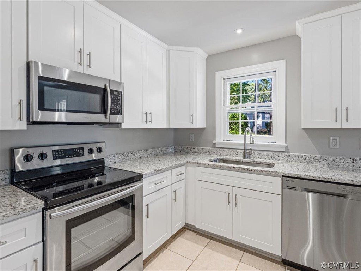
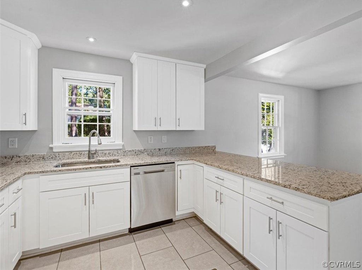
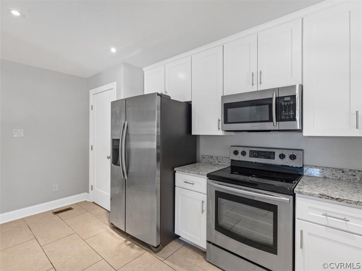
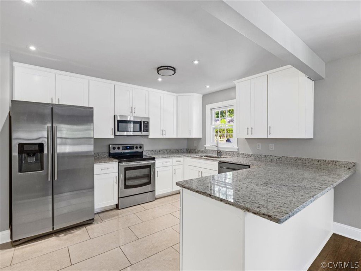
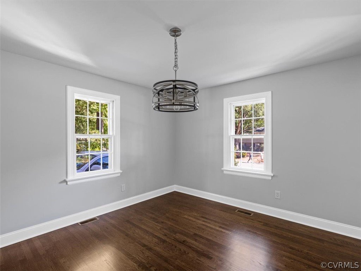
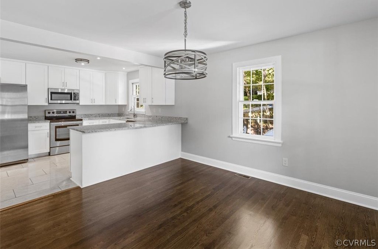
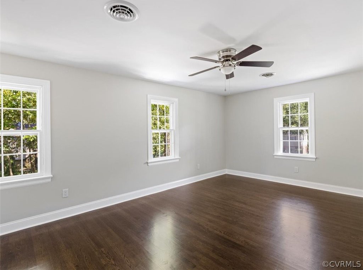
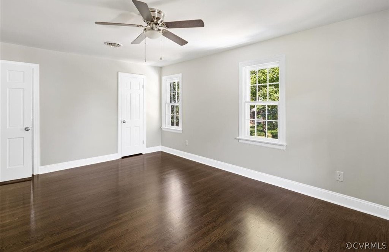
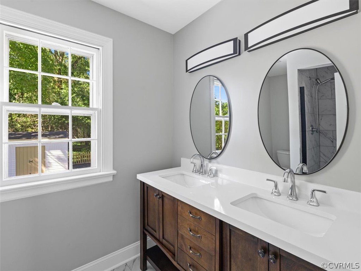
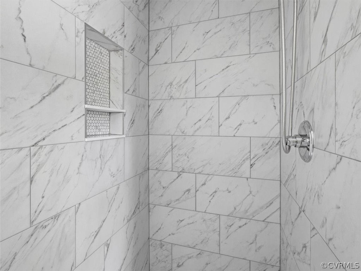
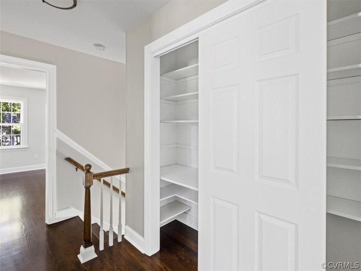
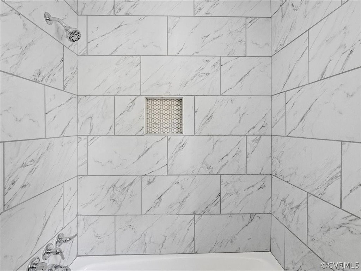
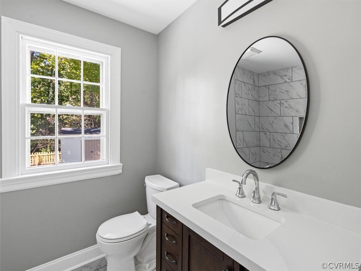
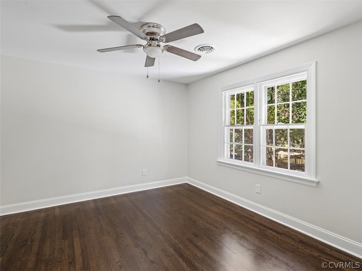
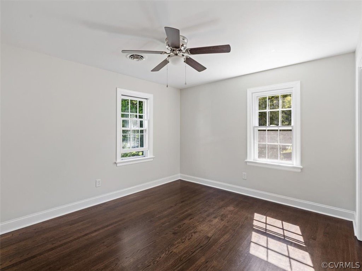
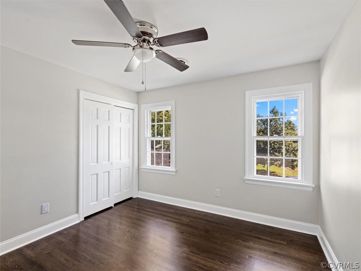
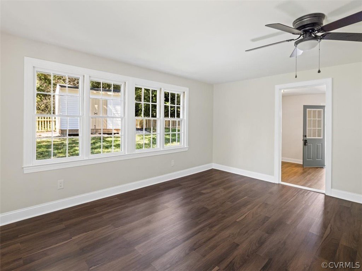
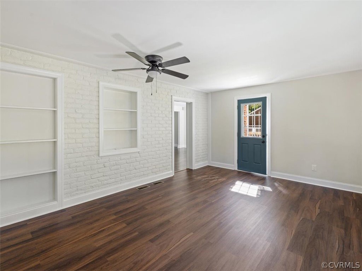
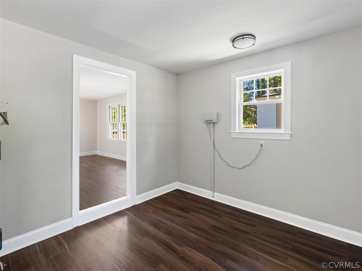
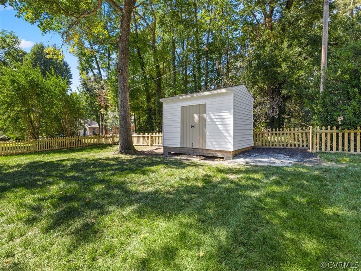
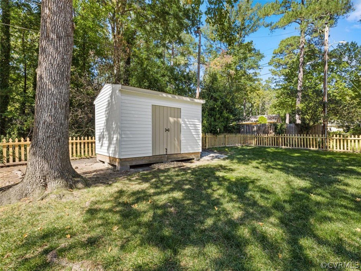
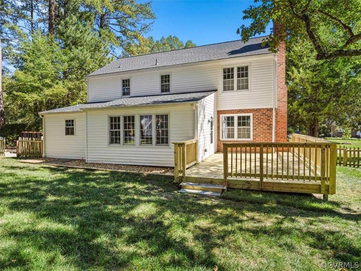
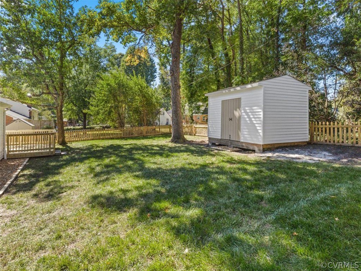
/u.realgeeks.media/hardestyhomesllc/HardestyHomes-01.jpg)