7807 Duntrune Drive, Chesterfield, VA 23838
- $530,000
- 4
- BD
- 4
- BA
- 3,408
- SqFt
- Sold Price
- $530,000
- List Price
- $545,000
- Days on Market
- 7
- Closing Date
- Nov 16, 2022
- MLS#
- CVR-2227487
- Status
- CLOSED
- Type
- Single Family Residential
- Style
- Transitional
- Year Built
- 2007
- Bedrooms
- 4
- Full-baths
- 3
- Half-baths
- 1
- County
- Chesterfield
- Region
- 54 - Chesterfield
- Neighborhood
- The Highlands
- Subdivision
- The Highlands
Property Description
Updated and refreshed! This Highlands gem sits on a spacious lot in a quiet cul de sac, surrounded by mature trees and professional landscaping. The flexible floor-plan offers everything you’re looking for – open kitchen, breakfast area and family room; mudroom with custom shelving, elegant dining room, stylish office with custom built-ins tucked away for privacy, and outdoor living with screened porch and patio. The hardwood floors downstairs have been refinished, there’s new paint and lighting (gorgeous!), stairway makeover with new railings and custom hand-crafted wrought-iron balusters, and new hardwoods in the upstairs hall. Amazing primary suite with new carpet, electric fireplace, room-sized closet and elegant ensuite bath. 3 more spacious bedrooms share an updated hall bath and 2nd floor laundry room. Need more? Third floor with updated full bath makes a perfect bedroom suite or rec room – dormers with window seats offer fantastic views. Plenty of storage in the walk-in attic too. Enjoy life in The Highlands: golf, swimming, tennis, miles of paved & nature trails, playgrounds all surrounding a scenic lake!
Additional Information
- Acres
- 0.81
- Living Area
- 3,408
- Exterior Features
- PavedDriveway
- Elementary School
- Gates
- Middle School
- Matoaca
- High School
- Matoaca
- Roof
- Composition
- Appliances
- Dishwasher, GasCooking, Disposal, Gas Water Heater, Microwave, Oven, Water Heater
- Cooling
- Electric, Zoned
- Heating
- Electric, Natural Gas, Zoned
- Pool
- Yes
- Basement
- Crawl Space
- Taxes
- $4,140
Mortgage Calculator
Listing courtesy of Ashton Row Realty. Selling Office: One South Realty Group, LLC.

All or a portion of the multiple listing information is provided by the Central Virginia Regional Multiple Listing Service, LLC, from a copyrighted compilation of listings. All CVR MLS information provided is deemed reliable but is not guaranteed accurate. The compilation of listings and each individual listing are © 2024 Central Virginia Regional Multiple Listing Service, LLC. All rights reserved. Real estate properties marked with the Central Virginia MLS (CVRMLS) icon are provided courtesy of the CVRMLS IDX database. The information being provided is for a consumer's personal, non-commercial use and may not be used for any purpose other than to identify prospective properties for purchasing. IDX information updated .
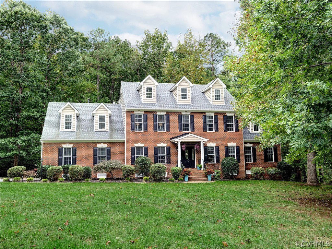
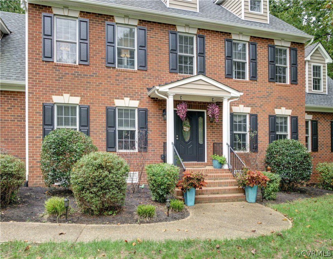
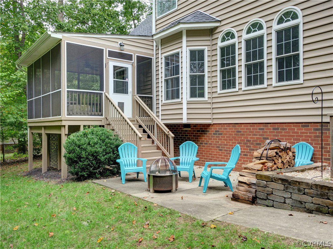


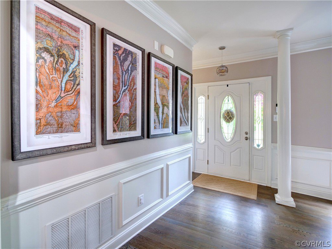
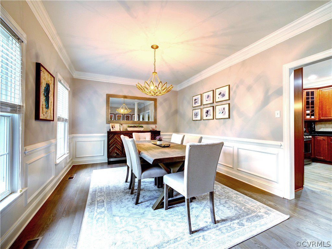
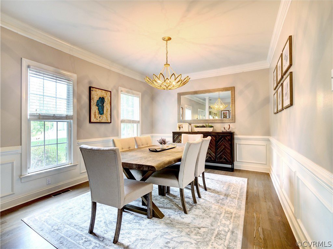

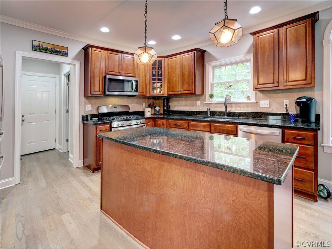
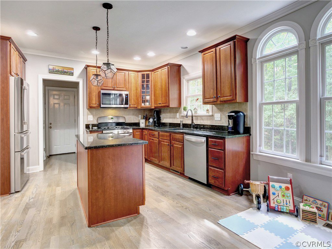

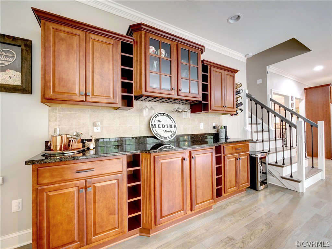
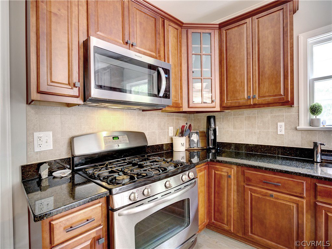
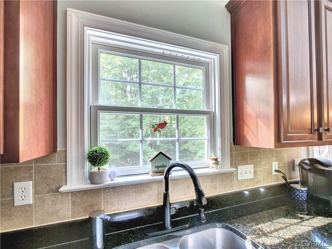

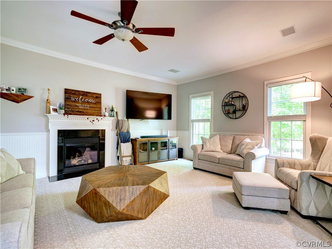
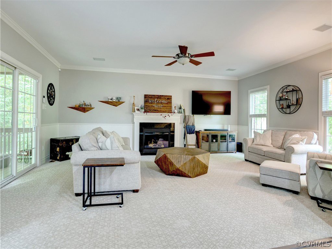
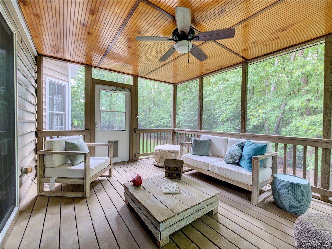
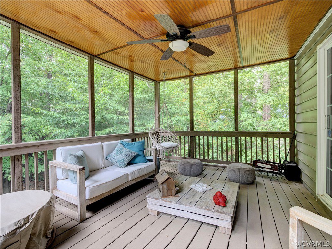
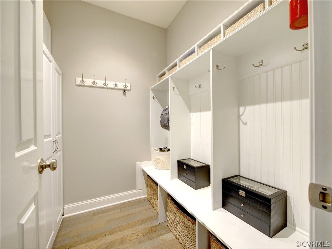
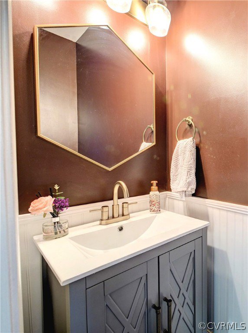
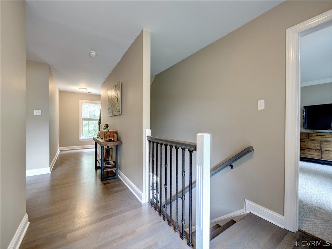
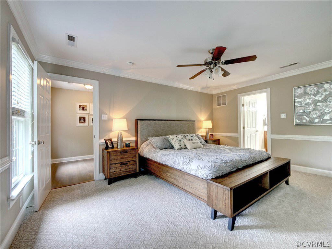
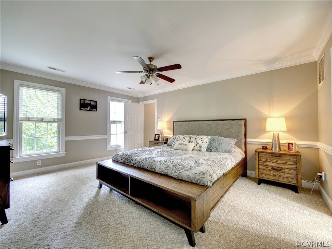
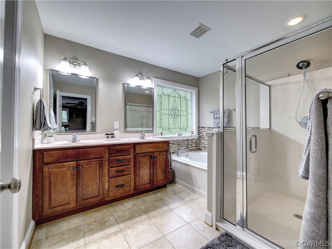
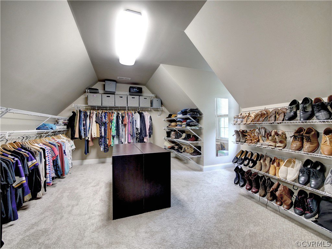

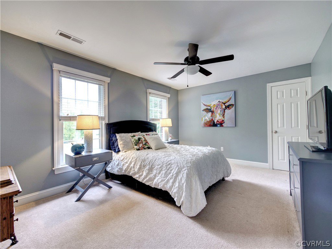

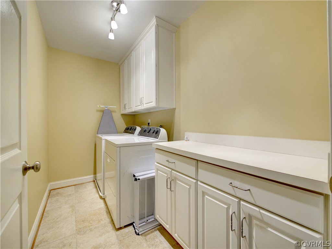
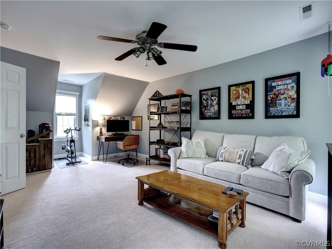
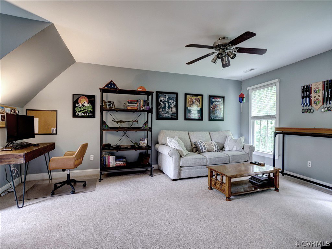

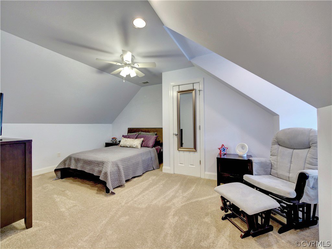
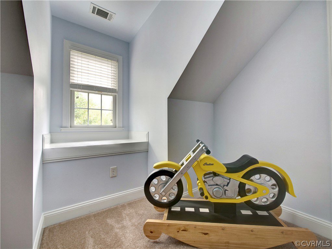
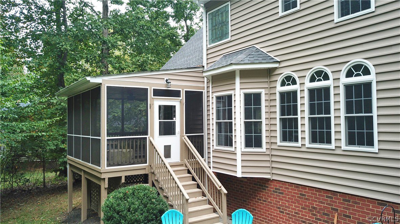
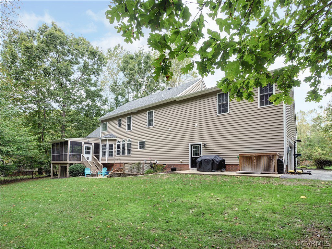
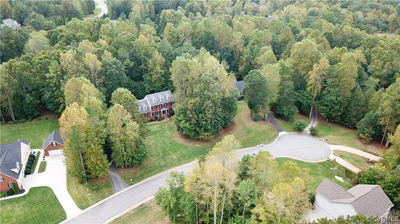
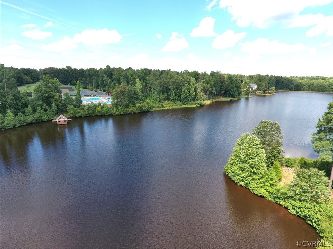
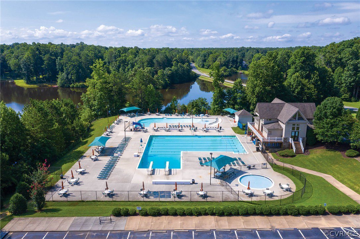
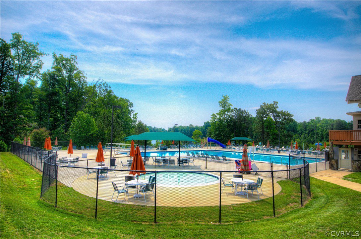
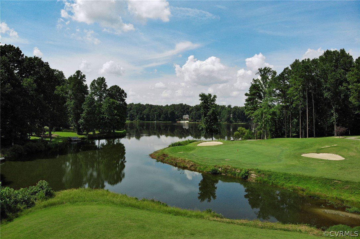

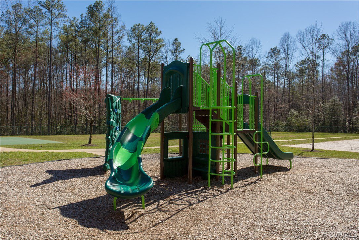

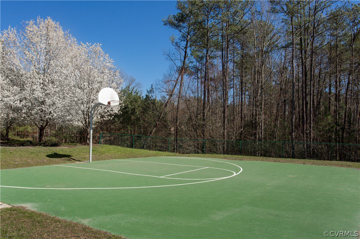
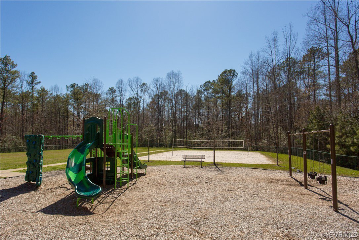
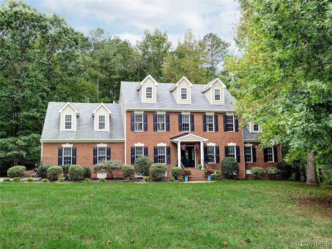
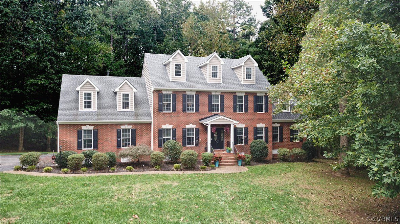
/u.realgeeks.media/hardestyhomesllc/HardestyHomes-01.jpg)