6413 Mill River Trace, Chesterfield, VA 23832
- $375,000
- 4
- BD
- 3
- BA
- 2,218
- SqFt
- Sold Price
- $375,000
- List Price
- $375,000
- Days on Market
- 28
- Closing Date
- Dec 09, 2022
- MLS#
- CVR-2226865
- Status
- CLOSED
- Type
- Single Family Residential
- Style
- Colonial, TwoStory
- Year Built
- 2001
- Bedrooms
- 4
- Full-baths
- 2
- Half-baths
- 1
- County
- Chesterfield
- Region
- 54 - Chesterfield
- Neighborhood
- Five Forks Village
- Subdivision
- Five Forks Village
Property Description
Welcome to this beautiful transitional colonial-style home located in Five Forks Village neighborhood! As you enter this home, you are greeted by an amazing wrap-around porch, with plenty of space for enjoying a cool fall day! This lovely home boasts a very bright and open layout, with a large 2-story foyer and a 180-degree staircase greeting you as you enter the home. The foyer is open to the living and dining room areas which offer a spacious feeling. The large family room has a gas fireplace and is open to the eat-in-kitchen which has lots of cabinets and counter space, great for storage and entertaining. A half bathroom and a large utility room complete the 1st floor. On the second level, there is a huge primary bedroom and a large en-suite bathroom with double vanity, separate shower, and soaking tub. There are three additional bedrooms which all have carpet and plenty of closet space. Other great features include a new architectural shingle roof with a transferable warranty, 2-zone heating, a 2-car garage, and a paved driveway. Be ready to fall in love with this home and all the neighborhood has to offer including a clubhouse, swimming pool, and tennis courts!
Additional Information
- Acres
- 0.26
- Living Area
- 2,218
- Exterior Features
- PavedDriveway
- Elementary School
- Hening
- Middle School
- Manchester
- High School
- Meadowbrook
- Roof
- Shingle
- Appliances
- Dishwasher, GasCooking, Disposal, Gas Water Heater, Oven, Range Hood, Stove
- Cooling
- Zoned
- Heating
- Forced Air, Natural Gas, Zoned
- Basement
- Crawl Space
- Taxes
- $3,090
Mortgage Calculator
Listing courtesy of RE/MAX Commonwealth. Selling Office: Keller Williams Realty.

All or a portion of the multiple listing information is provided by the Central Virginia Regional Multiple Listing Service, LLC, from a copyrighted compilation of listings. All CVR MLS information provided is deemed reliable but is not guaranteed accurate. The compilation of listings and each individual listing are © 2024 Central Virginia Regional Multiple Listing Service, LLC. All rights reserved. Real estate properties marked with the Central Virginia MLS (CVRMLS) icon are provided courtesy of the CVRMLS IDX database. The information being provided is for a consumer's personal, non-commercial use and may not be used for any purpose other than to identify prospective properties for purchasing. IDX information updated .
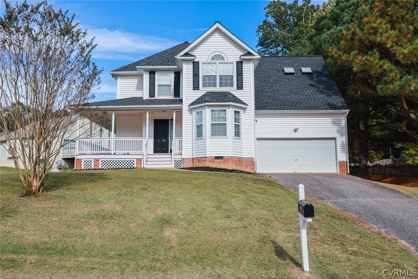
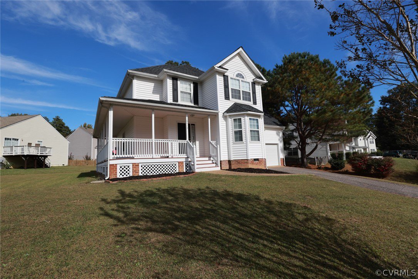

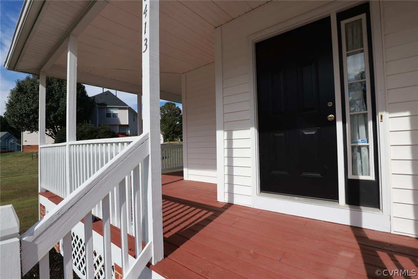
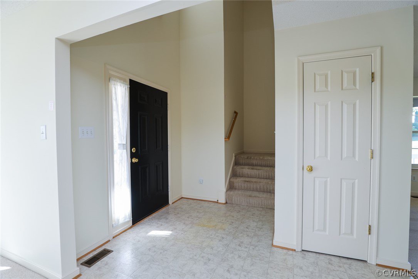
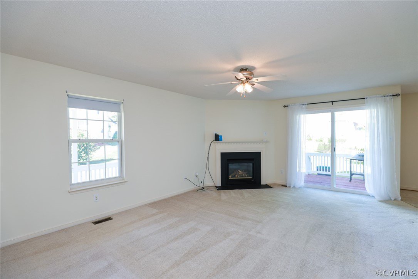
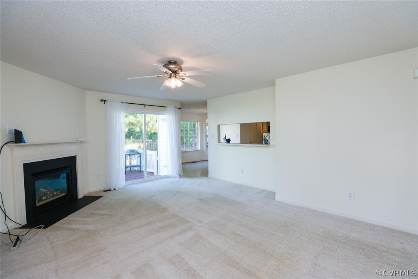
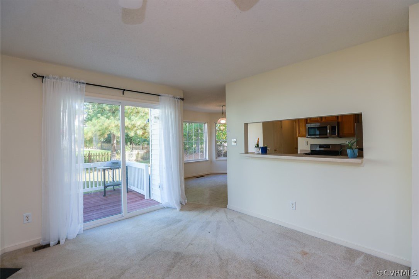
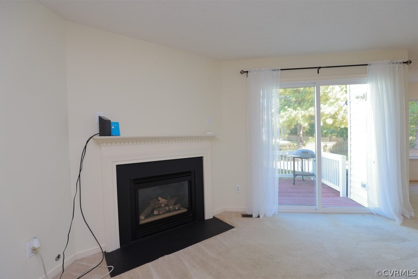

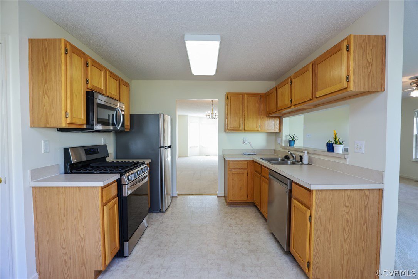

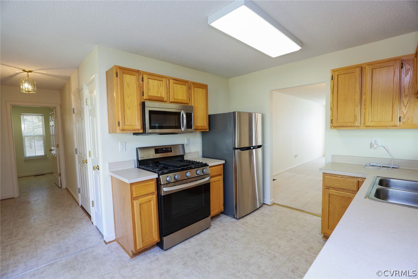
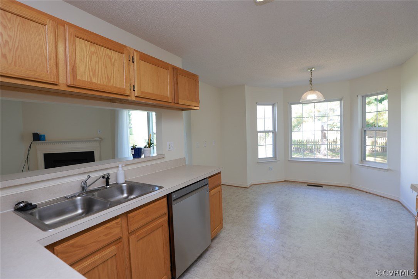
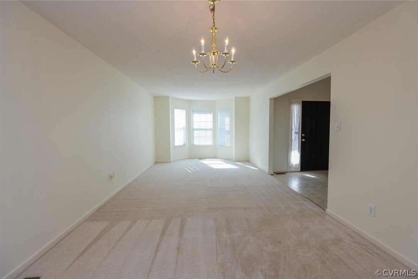
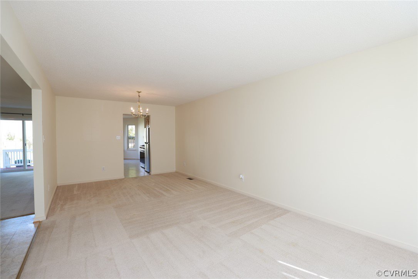
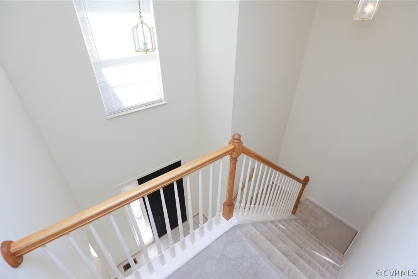
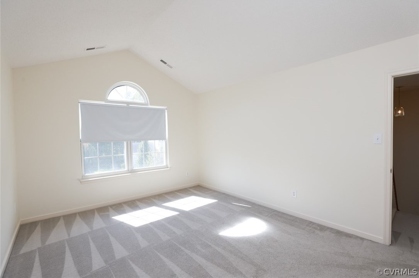
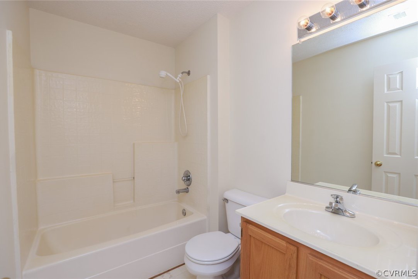

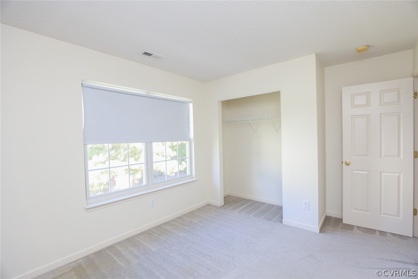
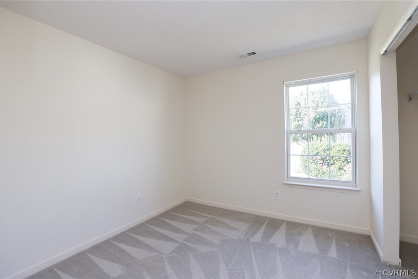
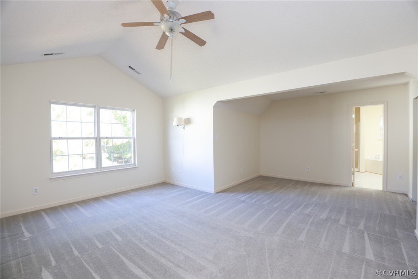
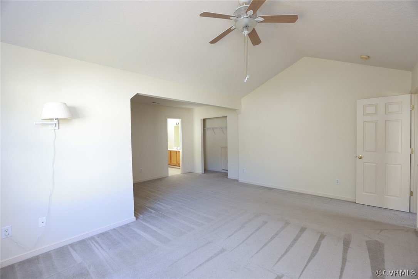
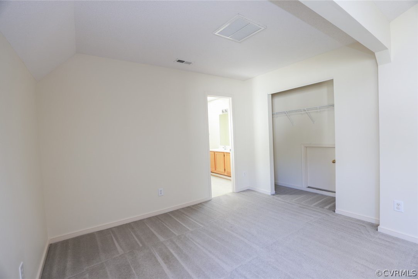

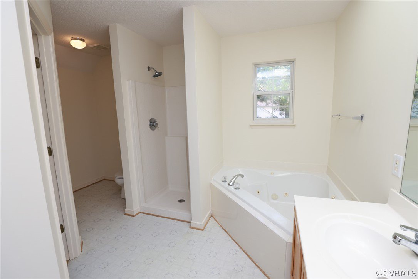
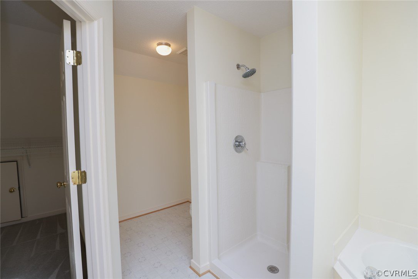
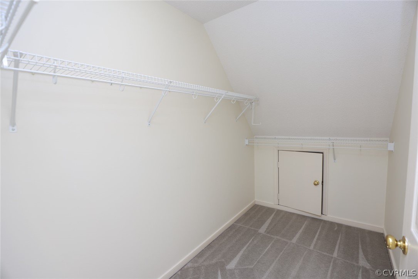
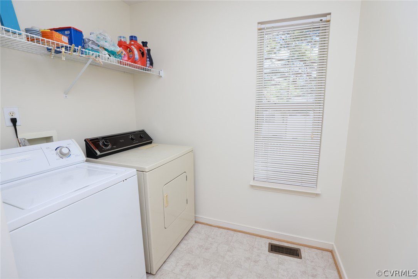
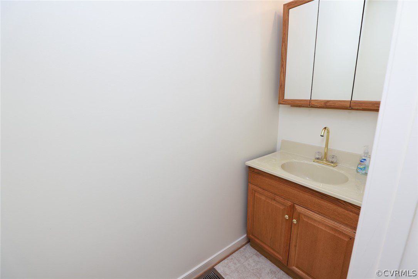


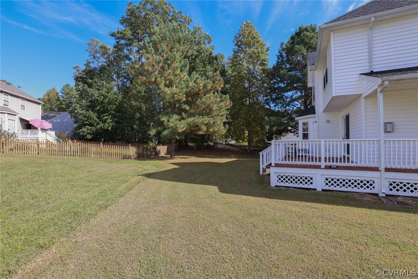
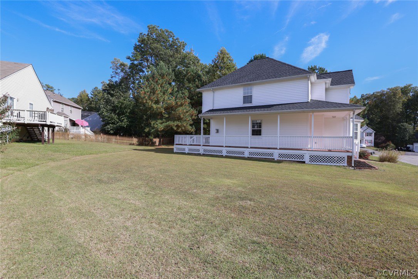
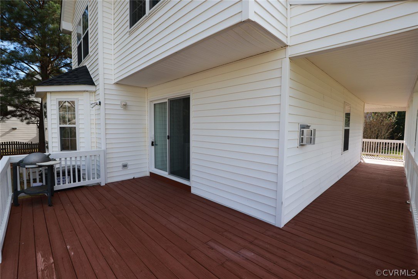
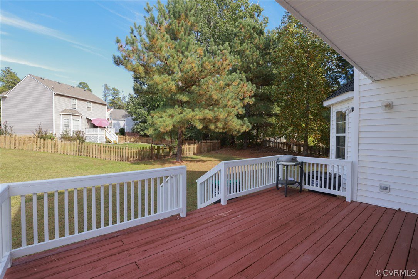
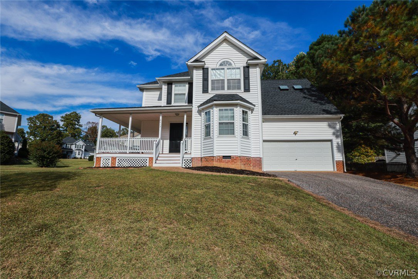
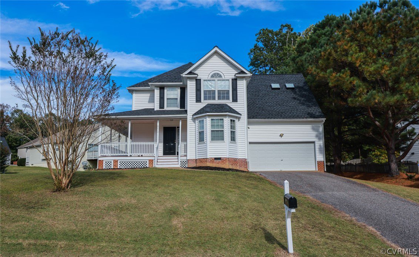
/u.realgeeks.media/hardestyhomesllc/HardestyHomes-01.jpg)