1801 Hillenwood Drive, Powhatan, VA 23139
- $550,000
- 4
- BD
- 3
- BA
- 2,442
- SqFt
- Sold Price
- $550,000
- List Price
- $550,000
- Days on Market
- 6
- Closing Date
- Jun 30, 2022
- MLS#
- CVR-2214086
- Status
- CLOSED
- Type
- Single Family Residential
- Style
- TwoStory
- Year Built
- 1993
- Bedrooms
- 4
- Full-baths
- 2
- Half-baths
- 1
- County
- Powhatan
- Region
- 66 - Powhatan
- Neighborhood
- Grange
- Subdivision
- Grange
Property Description
Recently renovated home in Eastern Powhatan. Only 5 minutes from 288 and Westchester Commons! This home shows like new and sits on a private 2.17 acre lot. Entering the home you will be in awe with the amazing space and open-ness - 9 ft ceilings on first floor, renovated Kitchen with 42" cabinets, custom island, granite countertops, apron sink, siting area, access to 16 x 28 deck, stunning first floor owners suite, with bathroom heated floorings , Kerdi 10 yr waterproofing, shower w/rain head, stand alone tub, vessel sinks and wall mounted faucets! vaulted dining room, vaulted great room with fireplace, newly refinished hardwood floors on both levels, new stair railings, upstairs are 3 large bedrooms with oversized closets, newly finished full bath with large shower and vessel farm sink! Newly painted 2 car garage with epoxy flooring! All new exterior doors, all exterior doors are code enabled. Newly painted large garden/tool house with concrete floor, quiet street. The exterior was painted in 2021, windows and roof were replaced in 2018, one HVAC unit replace in 2021, All new GE stainless steel appliances in 2021.
Additional Information
- Acres
- 2.17
- Living Area
- 2,442
- Elementary School
- Flat Rock
- Middle School
- Powhatan
- High School
- Powhatan
- Roof
- Asphalt, Shingle
- Appliances
- PropaneWaterHeater
- Cooling
- Central Air, Heat Pump, Zoned
- Heating
- Forced Air, Heat Pump, Propane, MultiFuel, Zoned
- Basement
- Crawl Space
- Taxes
- $2,482
Mortgage Calculator
Listing courtesy of Redfin Corporation. Selling Office: RE/MAX Commonwealth.

All or a portion of the multiple listing information is provided by the Central Virginia Regional Multiple Listing Service, LLC, from a copyrighted compilation of listings. All CVR MLS information provided is deemed reliable but is not guaranteed accurate. The compilation of listings and each individual listing are © 2024 Central Virginia Regional Multiple Listing Service, LLC. All rights reserved. Real estate properties marked with the Central Virginia MLS (CVRMLS) icon are provided courtesy of the CVRMLS IDX database. The information being provided is for a consumer's personal, non-commercial use and may not be used for any purpose other than to identify prospective properties for purchasing. IDX information updated .
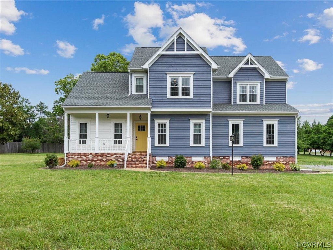
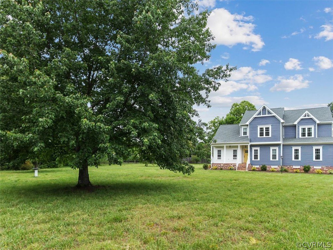
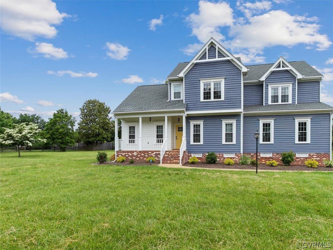
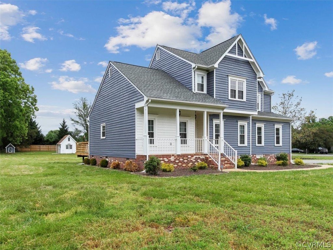
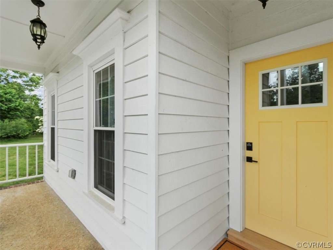
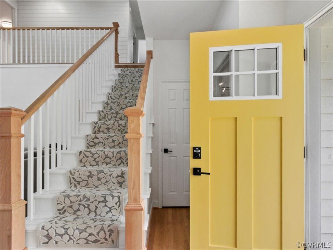
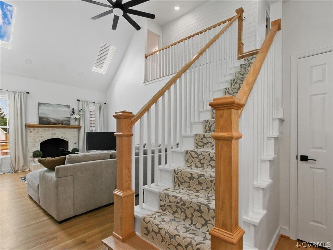
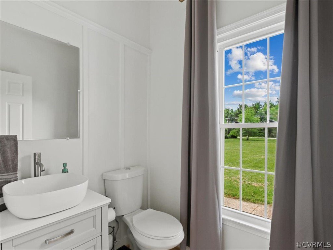
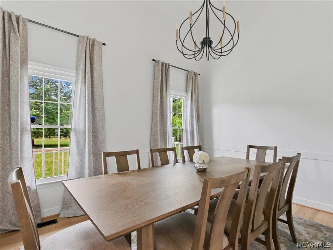
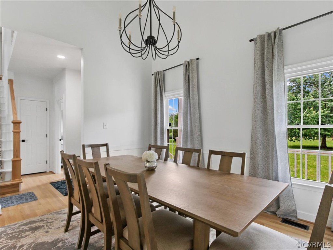
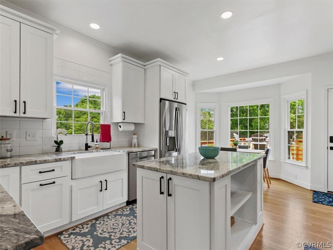
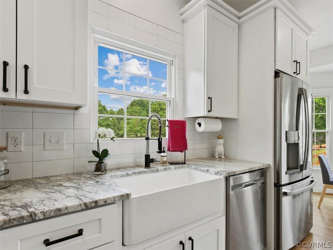
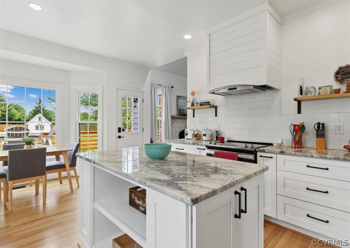
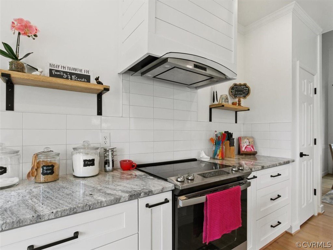
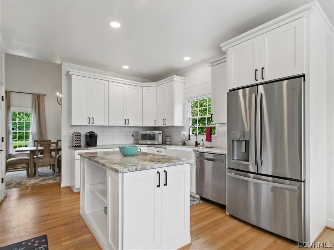
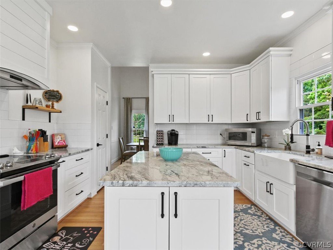
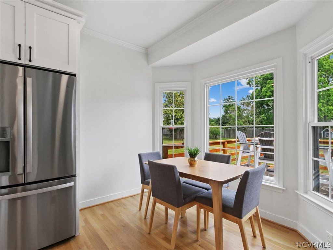
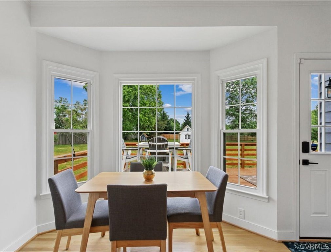
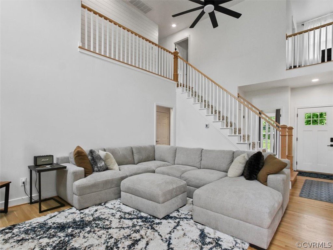
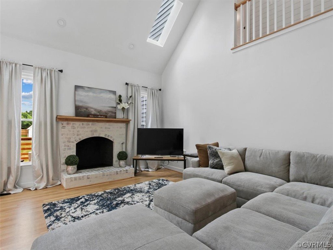
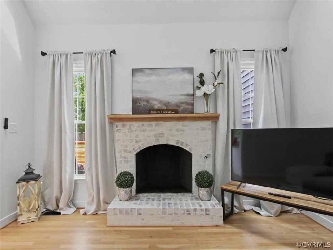
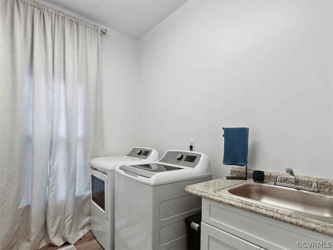
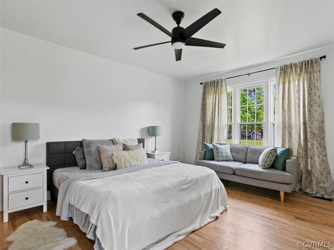
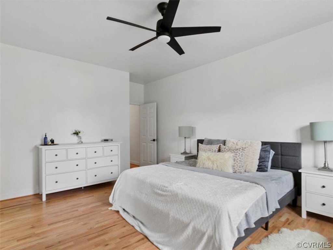
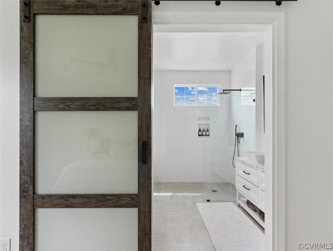
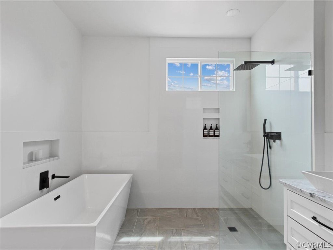

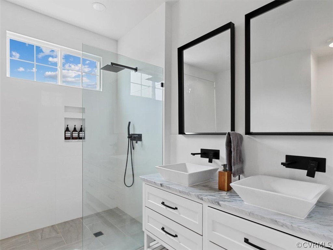
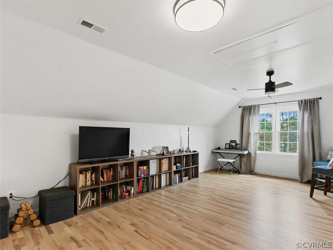
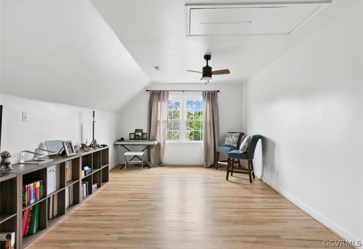
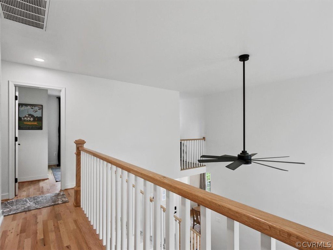
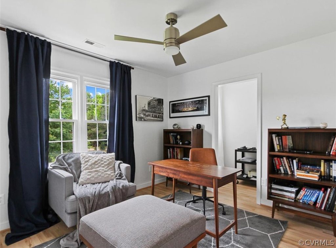
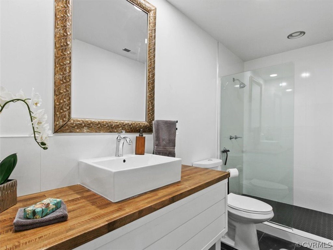
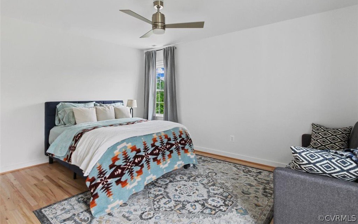
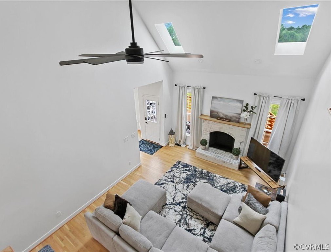
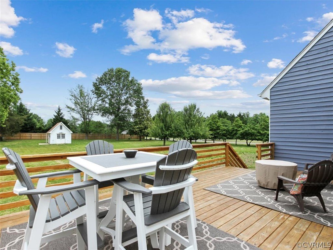
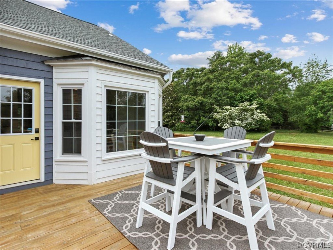
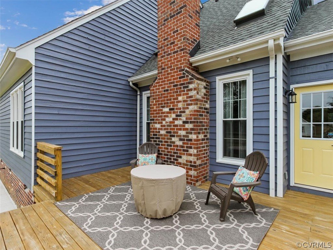
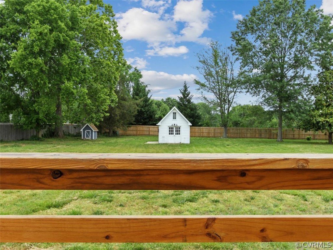
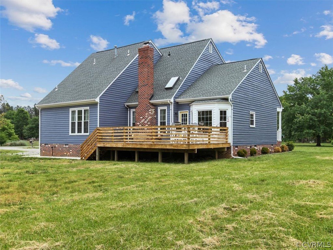
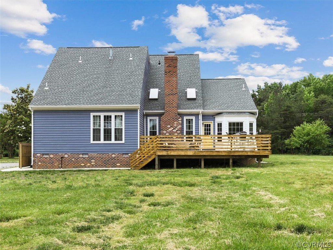
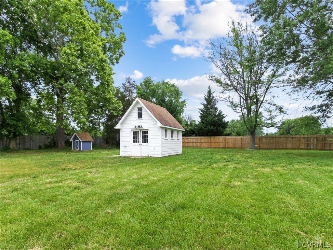
/u.realgeeks.media/hardestyhomesllc/HardestyHomes-01.jpg)